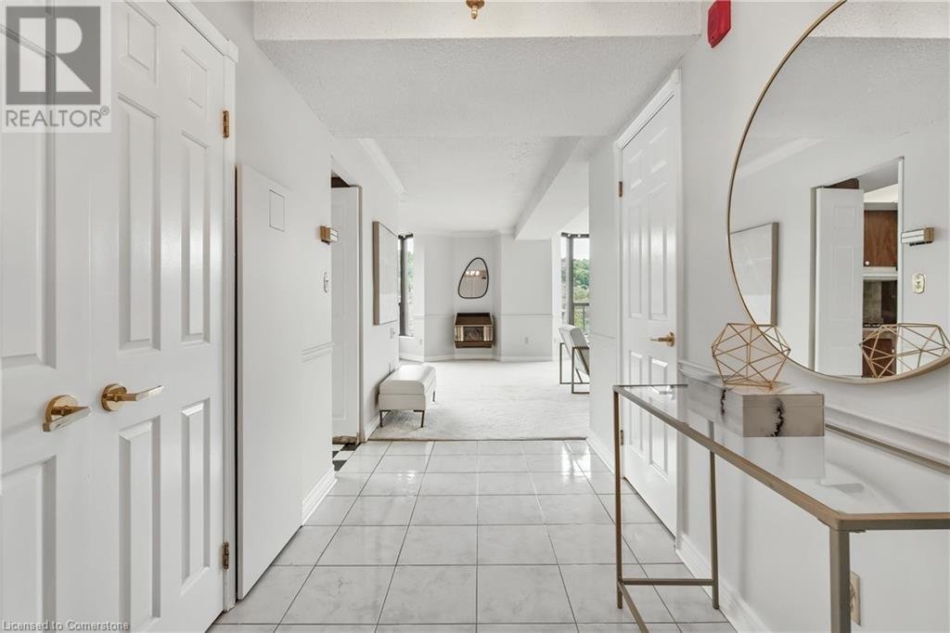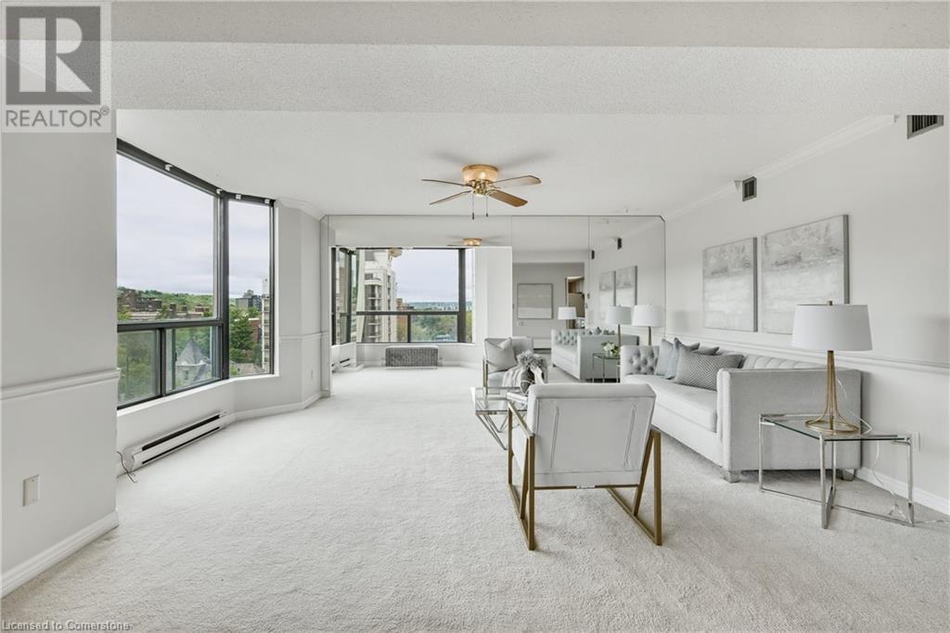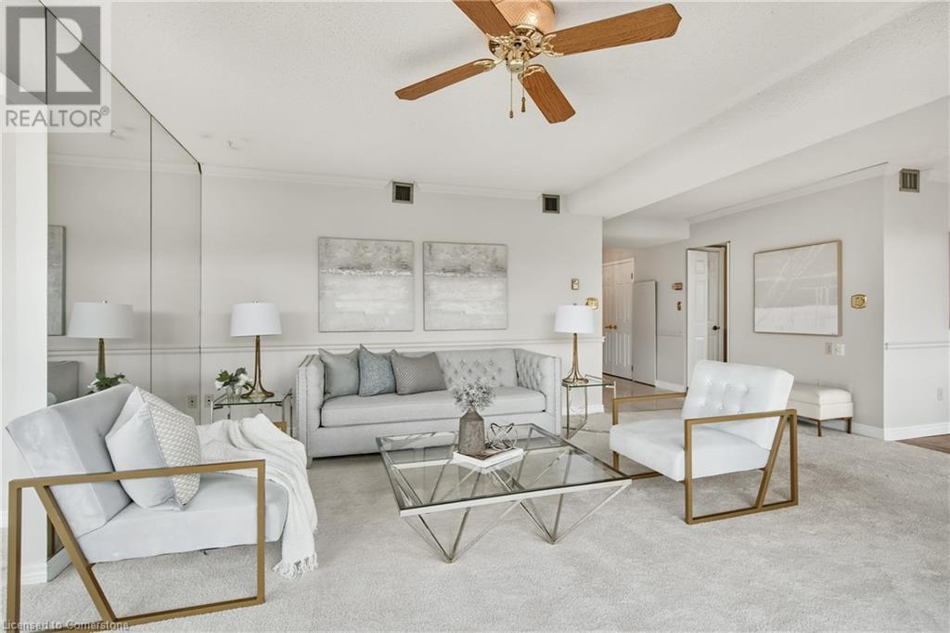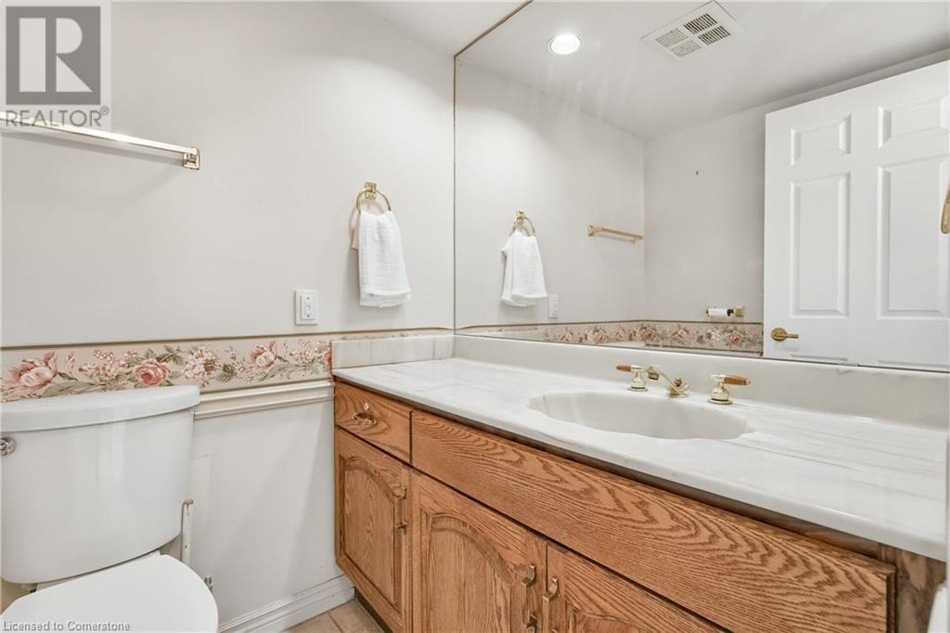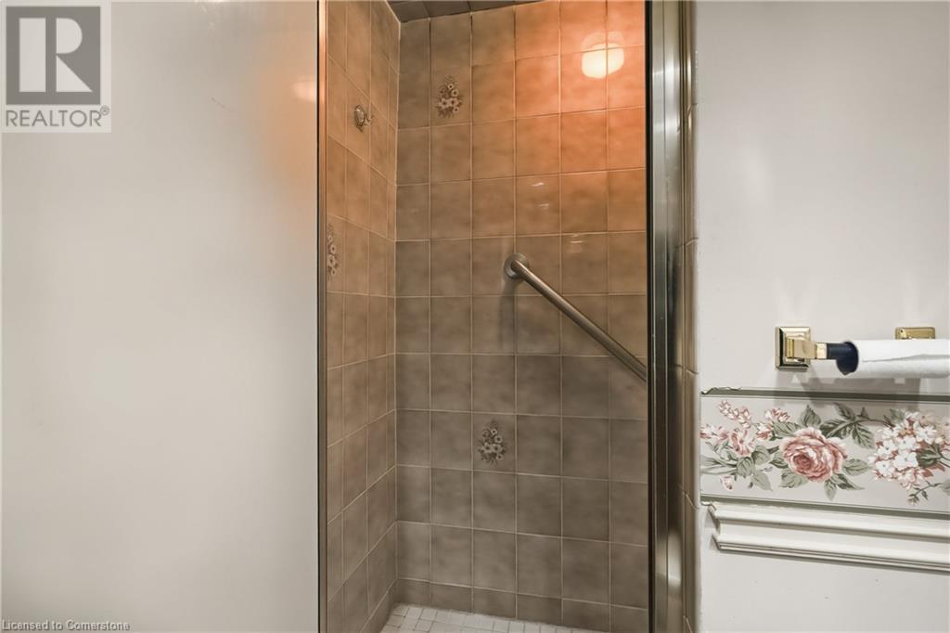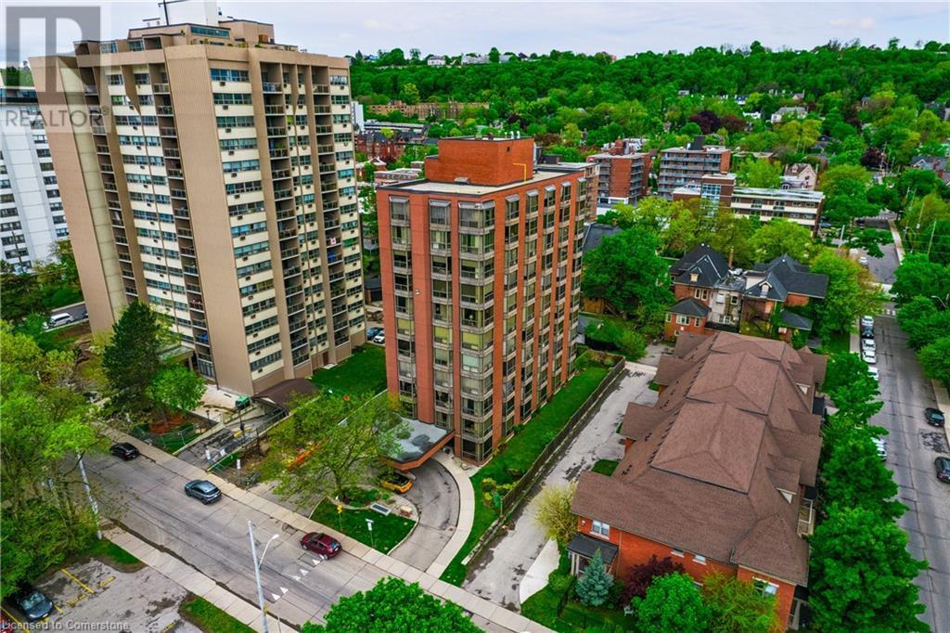49 Robinson Street Unit# 801 Hamilton, Ontario L8P 1Y7
$549,900Maintenance, Insurance, Cable TV, Heat, Electricity, Water, Parking
$1,533.95 Monthly
Maintenance, Insurance, Cable TV, Heat, Electricity, Water, Parking
$1,533.95 MonthlyIncredible opportunity for city lovers! Enjoy dining, cafés, nightlife, and vibrant urban living all just steps from your door. This spacious condo offers over 1,700 sq. ft. of living space—truly the size of a house—featuring 3 bedrooms, 2 full bathrooms, a generous living room with fireplace, a versatile den, and convenient in-suite laundry. Say goodbye to brushing snow off your car—this unit includes underground parking for year-round comfort. Located close to public transit, hospitals, and all downtown amenities. Don’t miss your chance to own a rare oversized condo in the heart of the city! (id:59646)
Property Details
| MLS® Number | 40734157 |
| Property Type | Single Family |
| Neigbourhood | Durand |
| Amenities Near By | Golf Nearby, Hospital, Park, Place Of Worship, Public Transit, Schools, Shopping |
| Community Features | High Traffic Area |
| Features | Conservation/green Belt, Automatic Garage Door Opener |
| Parking Space Total | 1 |
Building
| Bathroom Total | 2 |
| Bedrooms Above Ground | 3 |
| Bedrooms Below Ground | 1 |
| Bedrooms Total | 4 |
| Amenities | Party Room |
| Appliances | Dishwasher, Dryer, Refrigerator, Stove, Washer |
| Basement Type | None |
| Constructed Date | 1987 |
| Construction Style Attachment | Attached |
| Cooling Type | Central Air Conditioning |
| Exterior Finish | Brick |
| Fixture | Ceiling Fans |
| Foundation Type | Poured Concrete |
| Heating Fuel | Natural Gas |
| Heating Type | Baseboard Heaters, Forced Air |
| Stories Total | 1 |
| Size Interior | 1755 Sqft |
| Type | Apartment |
| Utility Water | Municipal Water |
Parking
| Underground | |
| None |
Land
| Acreage | No |
| Land Amenities | Golf Nearby, Hospital, Park, Place Of Worship, Public Transit, Schools, Shopping |
| Sewer | Municipal Sewage System |
| Size Total Text | Unknown |
| Zoning Description | E/s-776a |
Rooms
| Level | Type | Length | Width | Dimensions |
|---|---|---|---|---|
| Main Level | 3pc Bathroom | Measurements not available | ||
| Main Level | Laundry Room | 5'6'' x 5'0'' | ||
| Main Level | Den | 12'9'' x 7'7'' | ||
| Main Level | Living Room | 18'11'' x 17'4'' | ||
| Main Level | Dining Room | 13'0'' x 9'10'' | ||
| Main Level | Kitchen | 15'3'' x 9'8'' | ||
| Main Level | 3pc Bathroom | Measurements not available | ||
| Main Level | Primary Bedroom | 15'9'' x 14'8'' | ||
| Main Level | Bedroom | 12'9'' x 12'4'' | ||
| Main Level | Bedroom | 13'9'' x 12'4'' | ||
| Main Level | Foyer | 14'8'' x 5'10'' |
https://www.realtor.ca/real-estate/28373129/49-robinson-street-unit-801-hamilton
Interested?
Contact us for more information








