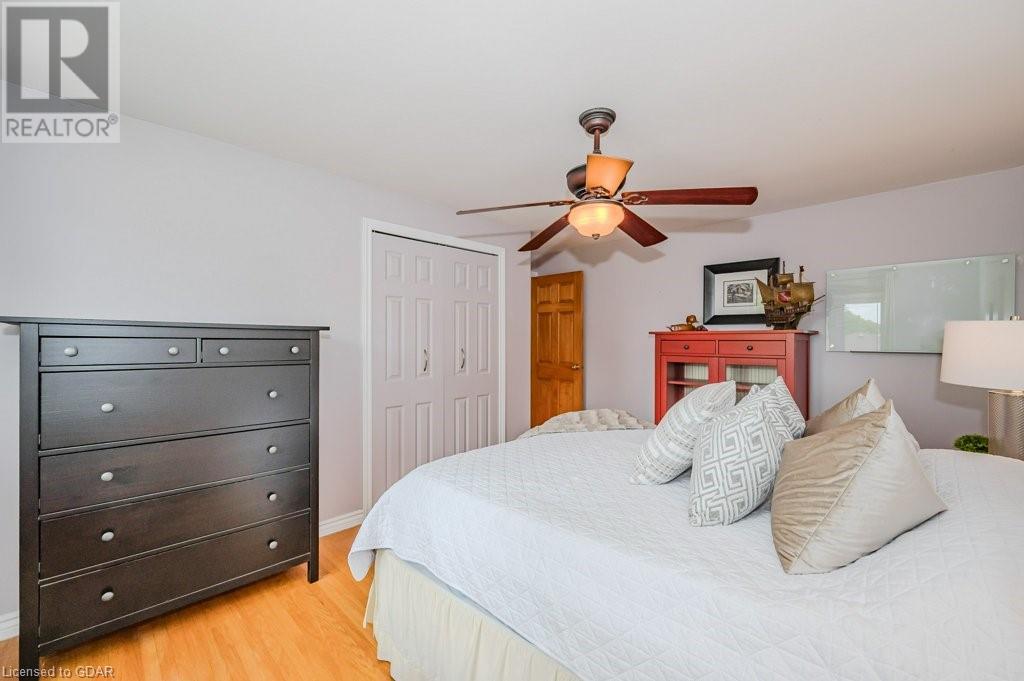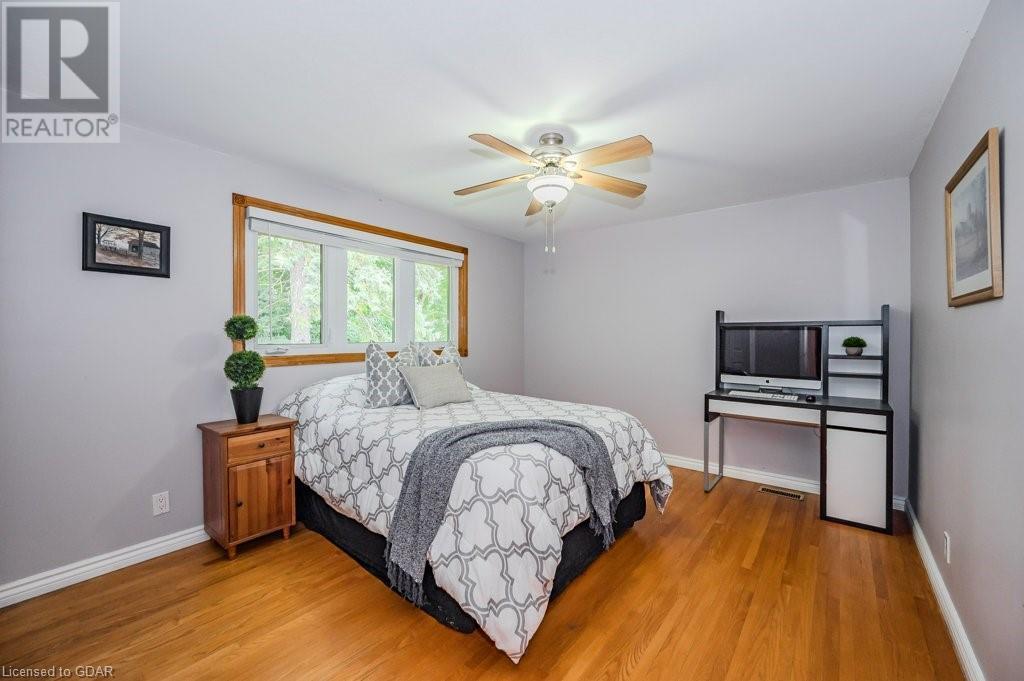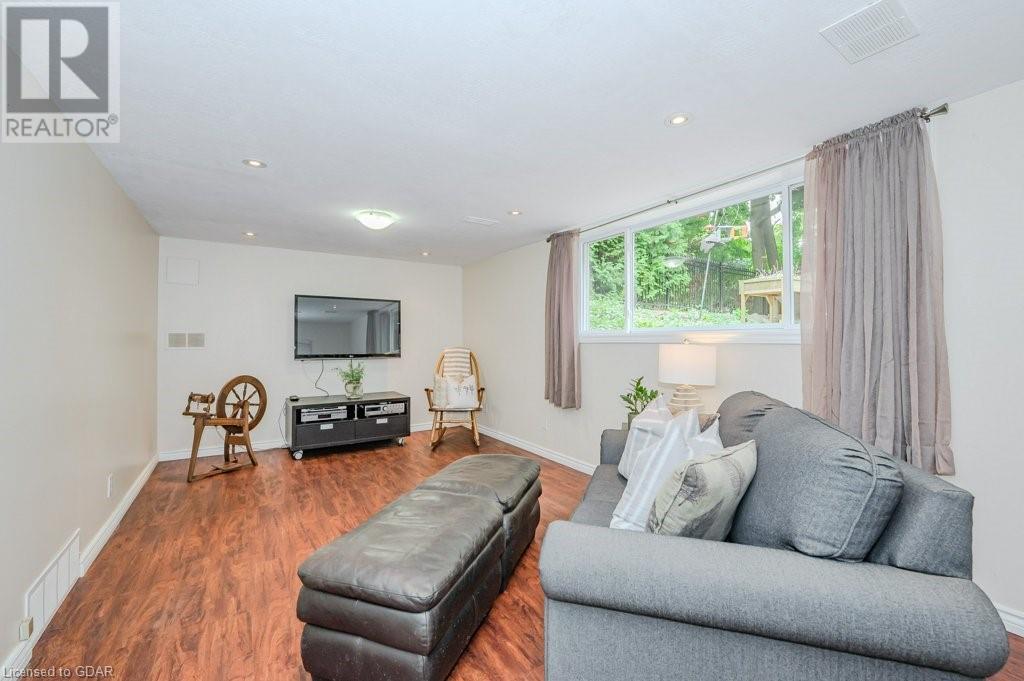4 Bedroom
2 Bathroom
2018 sqft
Central Air Conditioning
Forced Air
$824,900
Incredible family sized home on large lot in mature neighbourhood! This sprawling nicely updated 4 level side split is sure to impress. Upon entering the main level you're greeted by the spacious front hall with generous closet and a huge open living room/dining room with hardwood floors. The kitchen features stone countertops, tiled backsplash and upgraded appliances complete with high end fridge, built-in dishwasher and slide in gas range. The lower main level features a 4th bedroom or fantastic home office space, 2 pce bath and large closet/mudroom area accessing the attached garage and backyard. Upstairs are 3 generous bedrooms all with hardwood flooring and a very spacious elegant full bath. This home features large windows throughout and is carpet free. There's more! The basement provides an incredible family room space with huge windows PLUS a massive laundry/utility/storage area. Newer hot water heater. The large backyard (over 60 feet wide!) must be seen to be appreciated with patio, tasteful fencing and mature trees...truly a park-like setting with all the privacy you could hope for! There's plenty of off street parking in the oversized driveway. This special home is conveniently located close to amenities, downtown Guelph and commuter routes. Prepare to be impressed, incredible opportunity in today's market, book your showing today! (id:59646)
Property Details
|
MLS® Number
|
40640061 |
|
Property Type
|
Single Family |
|
Equipment Type
|
None |
|
Features
|
Paved Driveway |
|
Parking Space Total
|
3 |
|
Rental Equipment Type
|
None |
Building
|
Bathroom Total
|
2 |
|
Bedrooms Above Ground
|
3 |
|
Bedrooms Below Ground
|
1 |
|
Bedrooms Total
|
4 |
|
Appliances
|
Dishwasher, Dryer, Refrigerator, Stove, Washer, Microwave Built-in, Window Coverings |
|
Basement Development
|
Partially Finished |
|
Basement Type
|
Partial (partially Finished) |
|
Constructed Date
|
1960 |
|
Construction Material
|
Wood Frame |
|
Construction Style Attachment
|
Detached |
|
Cooling Type
|
Central Air Conditioning |
|
Exterior Finish
|
Brick Veneer, Wood |
|
Fixture
|
Ceiling Fans |
|
Foundation Type
|
Unknown |
|
Half Bath Total
|
1 |
|
Heating Fuel
|
Natural Gas |
|
Heating Type
|
Forced Air |
|
Size Interior
|
2018 Sqft |
|
Type
|
House |
|
Utility Water
|
Municipal Water |
Parking
Land
|
Acreage
|
No |
|
Fence Type
|
Fence |
|
Sewer
|
Municipal Sewage System |
|
Size Depth
|
103 Ft |
|
Size Frontage
|
63 Ft |
|
Size Total Text
|
Under 1/2 Acre |
|
Zoning Description
|
R1b |
Rooms
| Level |
Type |
Length |
Width |
Dimensions |
|
Second Level |
4pc Bathroom |
|
|
Measurements not available |
|
Second Level |
Bedroom |
|
|
11'6'' x 11'2'' |
|
Second Level |
Bedroom |
|
|
10'9'' x 12'11'' |
|
Second Level |
Primary Bedroom |
|
|
14'11'' x 12'11'' |
|
Basement |
Recreation Room |
|
|
12'11'' x 23'3'' |
|
Lower Level |
2pc Bathroom |
|
|
Measurements not available |
|
Lower Level |
Bedroom |
|
|
10'5'' x 12'0'' |
|
Main Level |
Kitchen |
|
|
11'9'' x 9'9'' |
|
Main Level |
Dining Room |
|
|
10'11'' x 9'9'' |
|
Main Level |
Living Room |
|
|
18'0'' x 13'11'' |
https://www.realtor.ca/real-estate/27355801/49-june-avenue-guelph




































