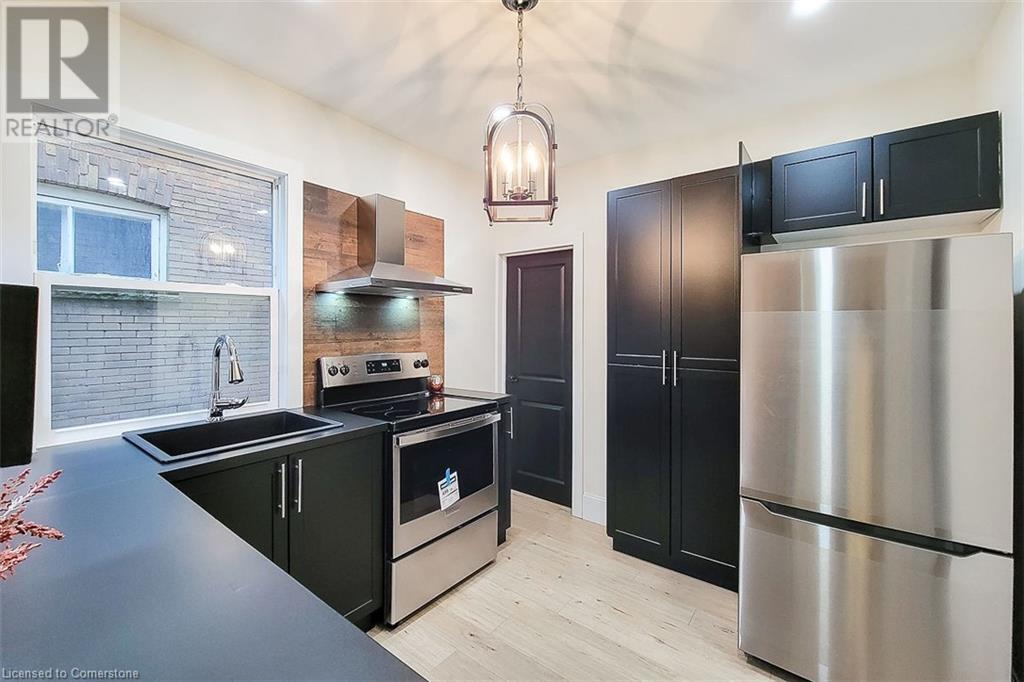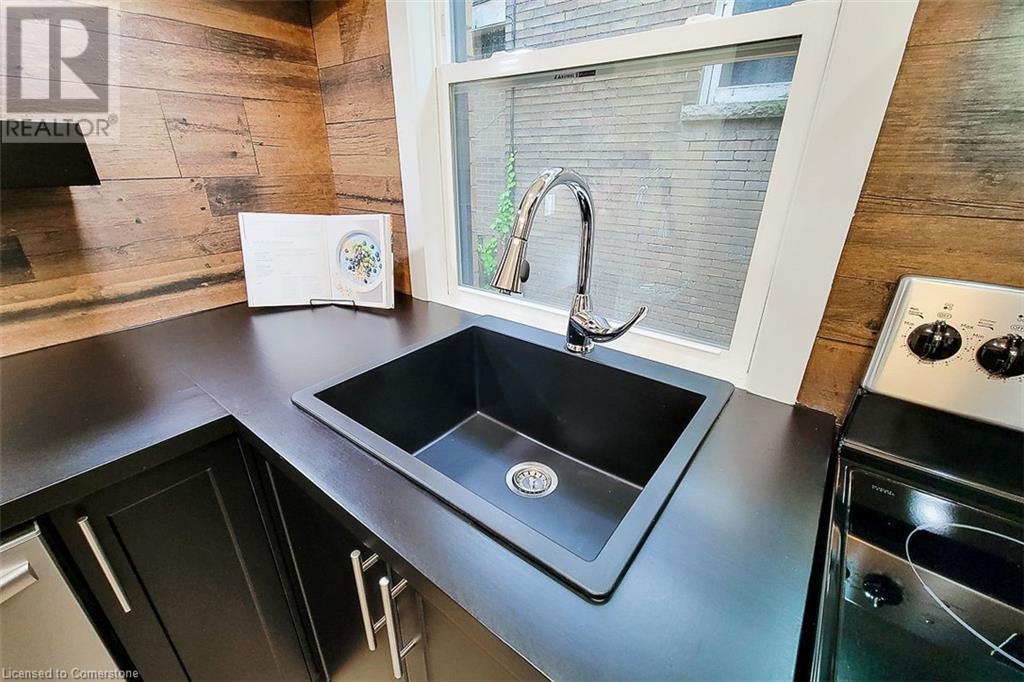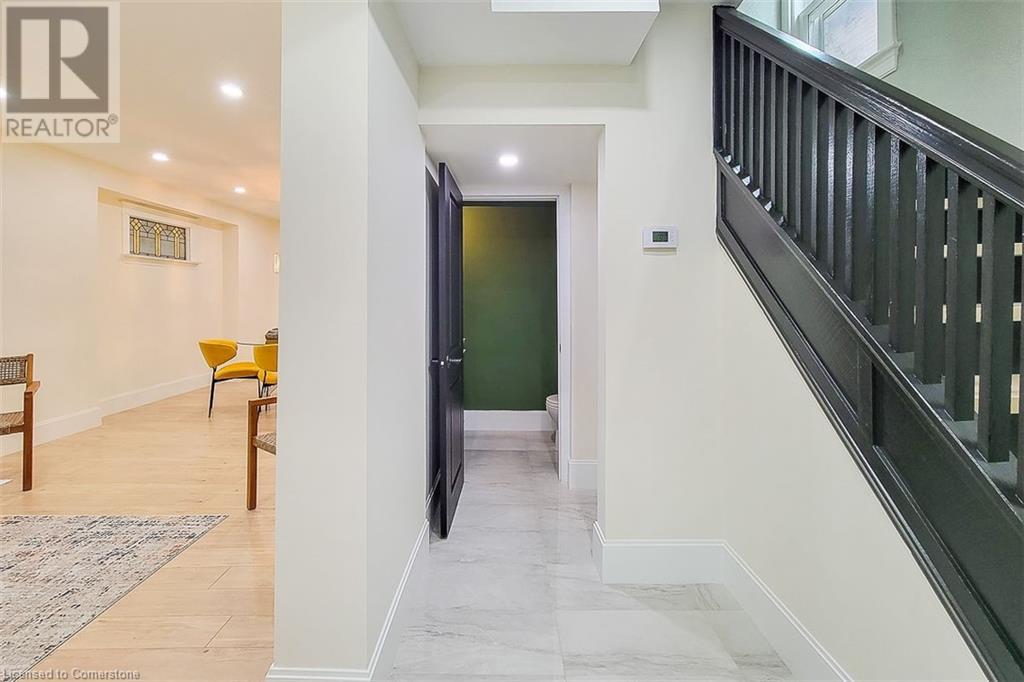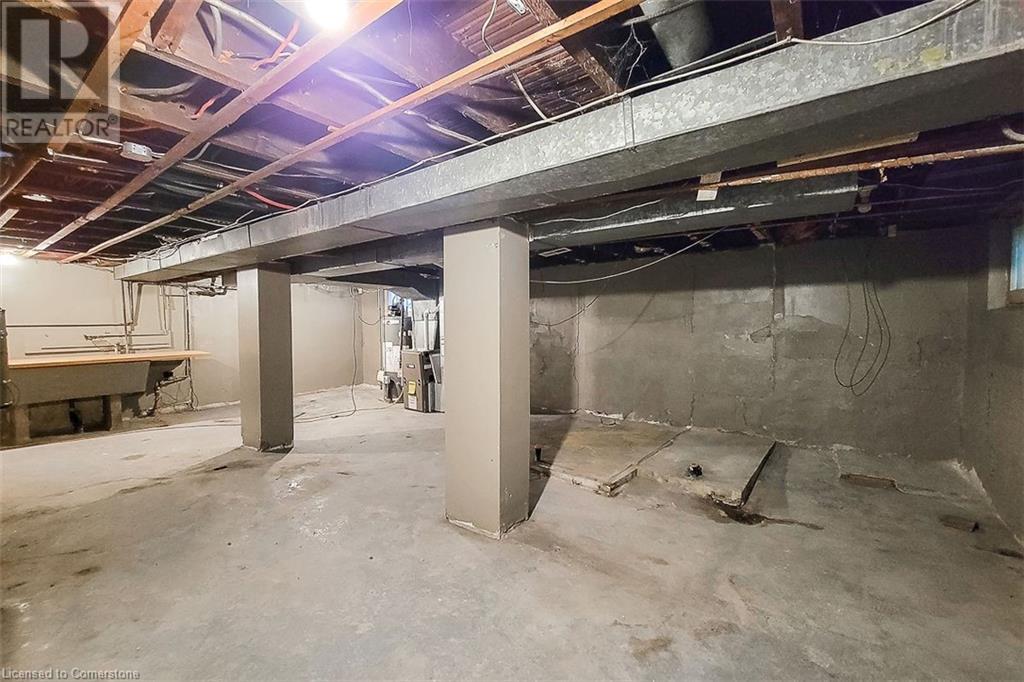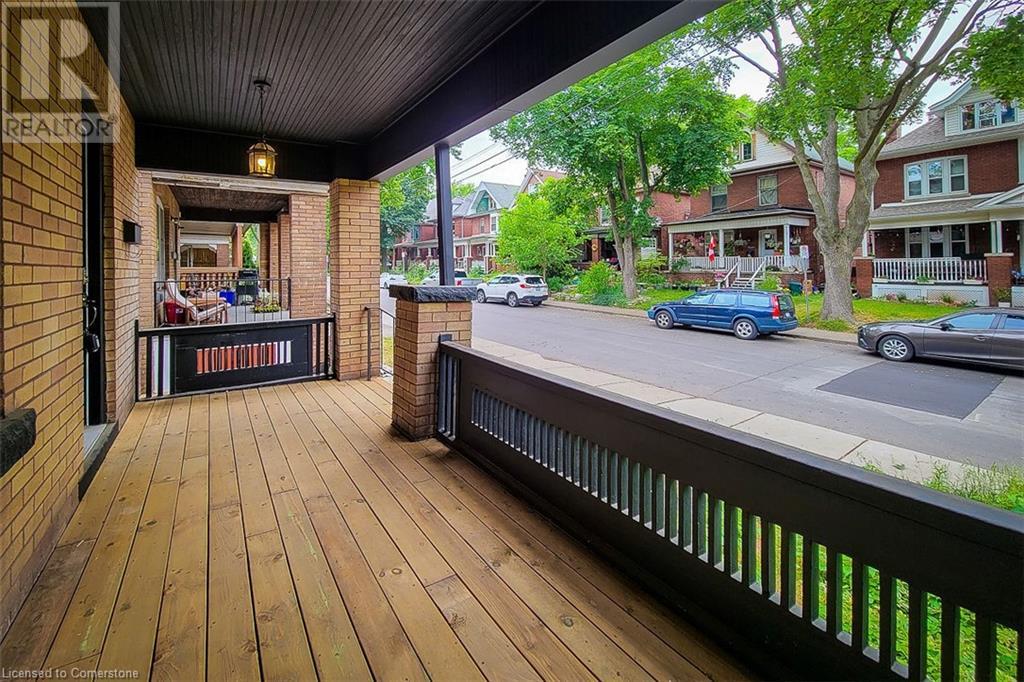49 Carrick Avenue Hamilton, Ontario L8M 2W4
3 Bedroom
3 Bathroom
1560 sqft
None
$699,000
Your Search is over! This Beautiful 2/12 storey 3 Bedroom Plus Loft 2/12 Bathrooms upgraded top to bottom awaits you and your loved ones to enjoy life fully. Located in a quiet family friendly neighbourhood, close to all amenities. Pot light galore,Electric Fireplace,Brand New Appliances. The Seller is The Sales Representative. All measurements are approximate, B / B.A to verify all the measurements.The Seller is the Listing Agent. (id:59646)
Property Details
| MLS® Number | 40660315 |
| Property Type | Single Family |
| Community Features | Quiet Area |
| Features | Country Residential |
| Parking Space Total | 5 |
Building
| Bathroom Total | 3 |
| Bedrooms Above Ground | 3 |
| Bedrooms Total | 3 |
| Appliances | Central Vacuum, Central Vacuum - Roughed In, Dishwasher, Dryer, Refrigerator, Washer, Range - Gas |
| Basement Development | Unfinished |
| Basement Type | Full (unfinished) |
| Construction Style Attachment | Detached |
| Cooling Type | None |
| Exterior Finish | Brick |
| Foundation Type | Stone |
| Half Bath Total | 1 |
| Heating Fuel | Natural Gas |
| Stories Total | 3 |
| Size Interior | 1560 Sqft |
| Type | House |
| Utility Water | Municipal Water |
Parking
| Detached Garage |
Land
| Acreage | No |
| Sewer | Municipal Sewage System |
| Size Depth | 96 Ft |
| Size Frontage | 30 Ft |
| Size Total Text | Under 1/2 Acre |
Rooms
| Level | Type | Length | Width | Dimensions |
|---|---|---|---|---|
| Second Level | 3pc Bathroom | Measurements not available | ||
| Second Level | 3pc Bathroom | Measurements not available | ||
| Second Level | Bedroom | 9'3'' x 8'3'' | ||
| Second Level | Bedroom | 10'6'' x 12'8'' | ||
| Second Level | Primary Bedroom | 12'1'' x 9'5'' | ||
| Third Level | Great Room | 22'3'' x 12'11'' | ||
| Main Level | Laundry Room | Measurements not available | ||
| Main Level | 2pc Bathroom | Measurements not available | ||
| Main Level | Kitchen | 16'0'' x 9'0'' | ||
| Main Level | Dining Room | 13'8'' x 10'0'' | ||
| Main Level | Living Room | 11'4'' x 11'0'' |
https://www.realtor.ca/real-estate/27519065/49-carrick-avenue-hamilton
Interested?
Contact us for more information












