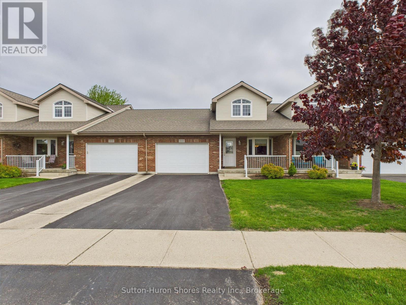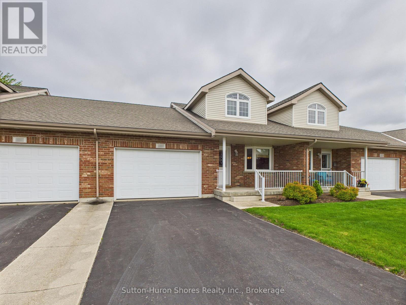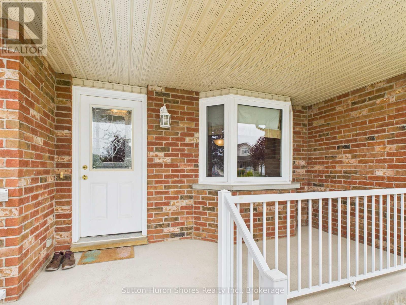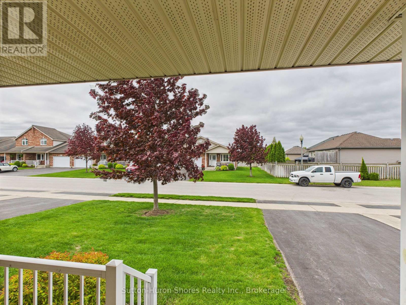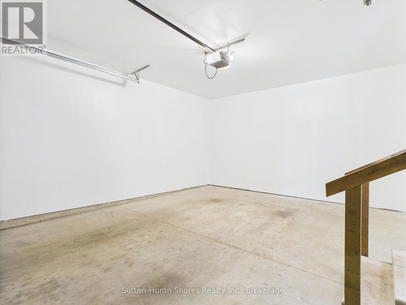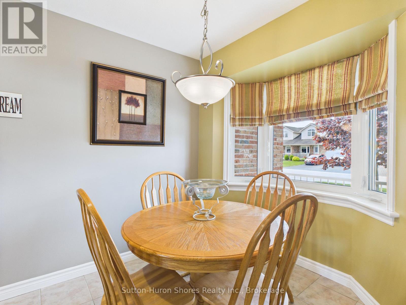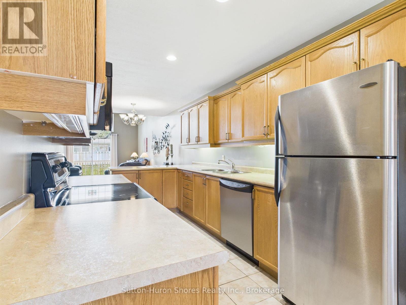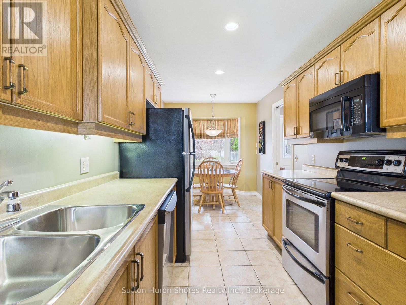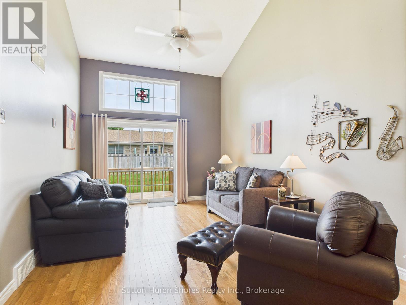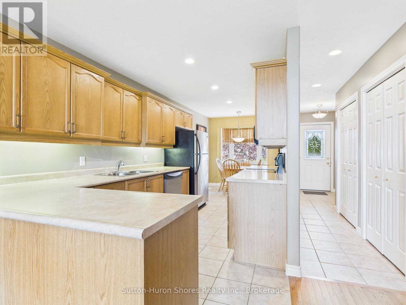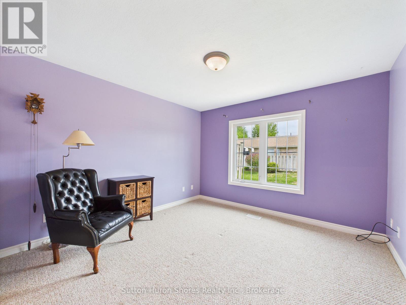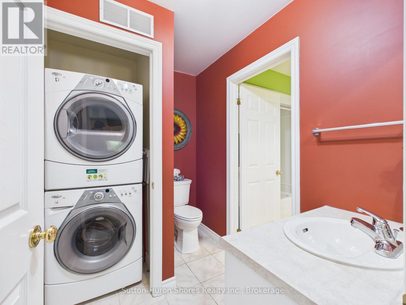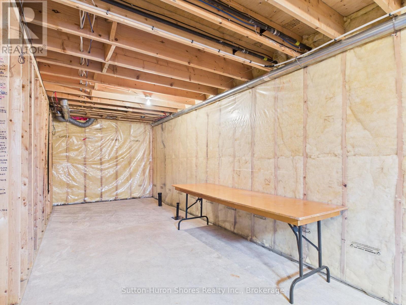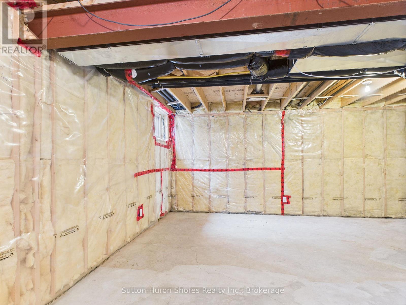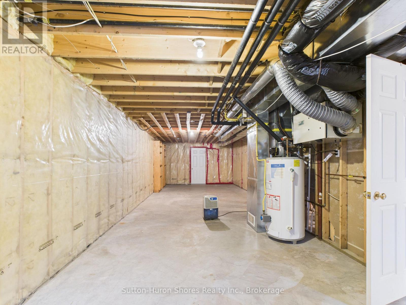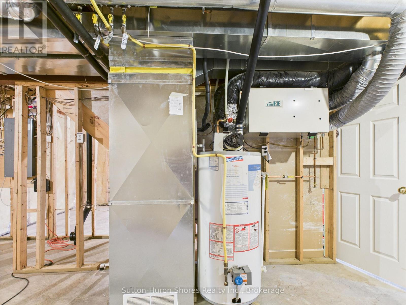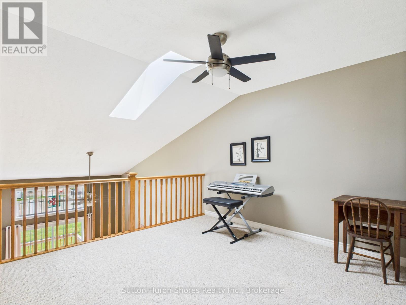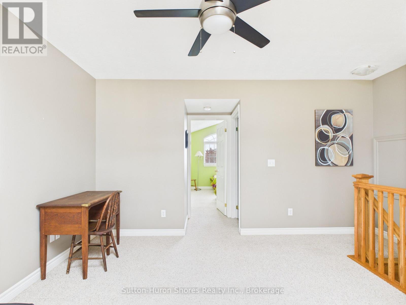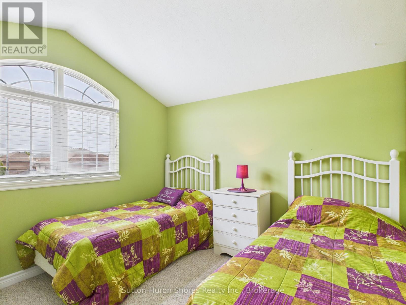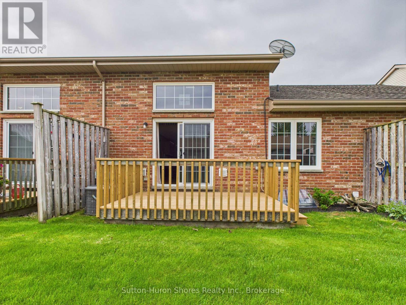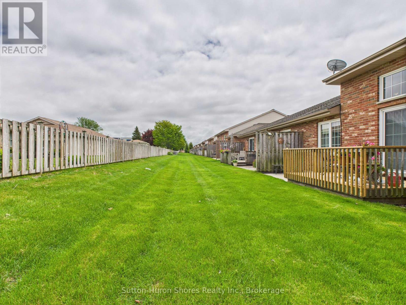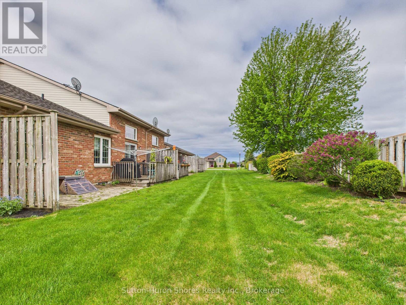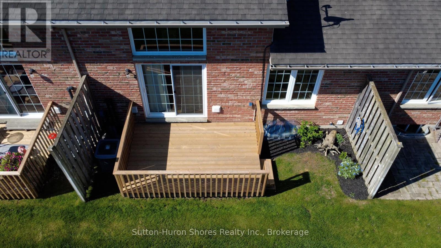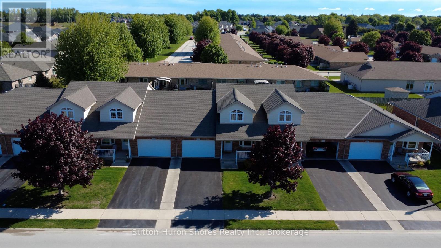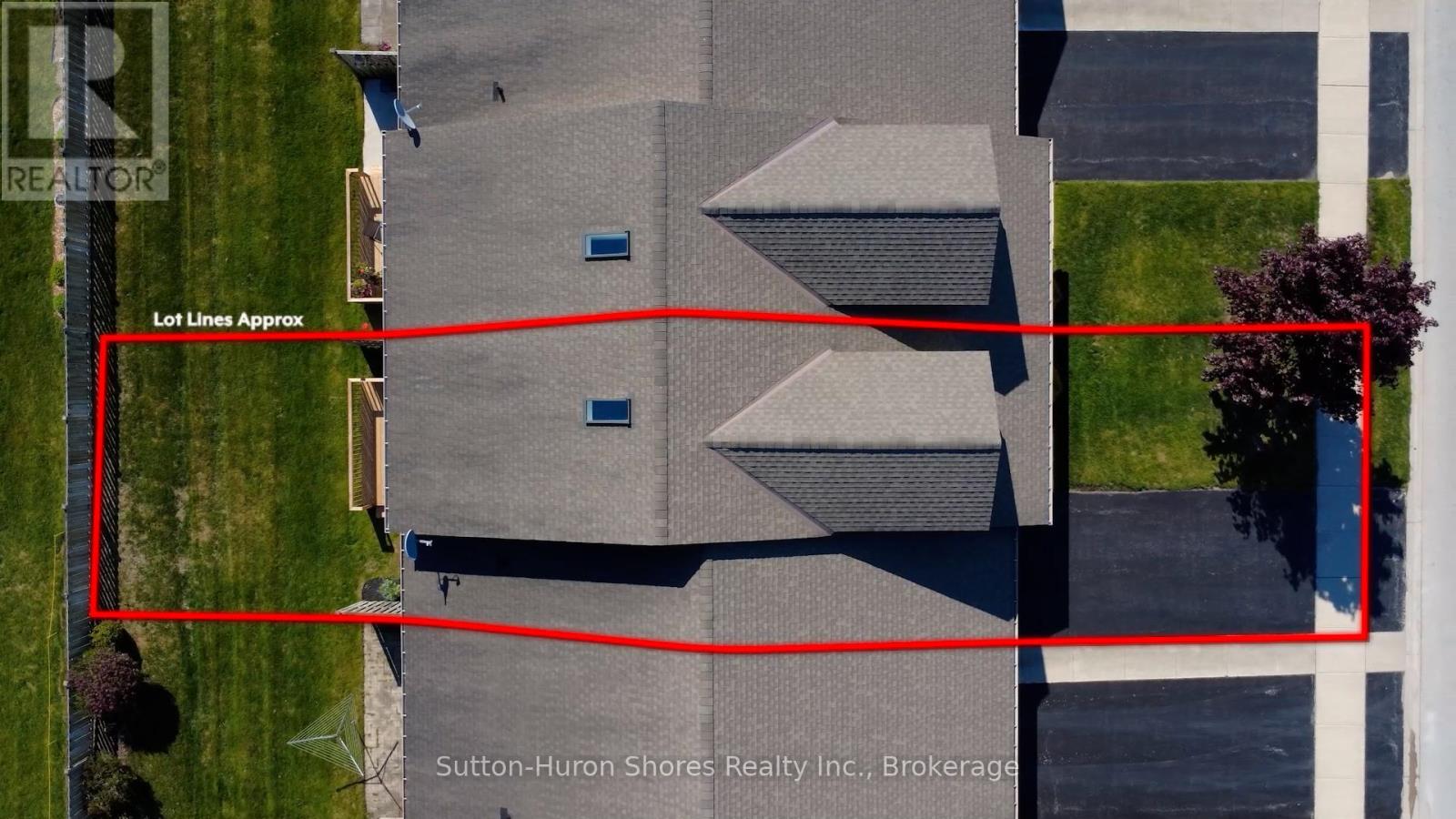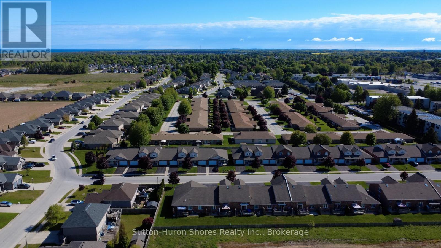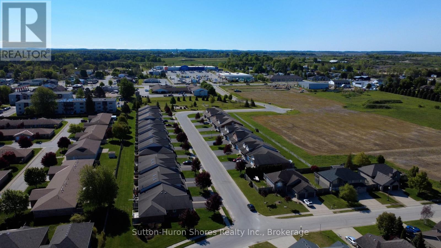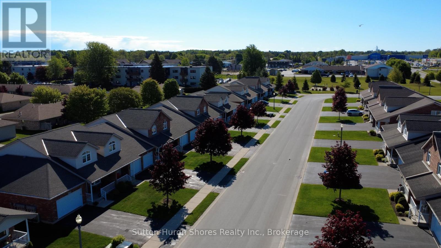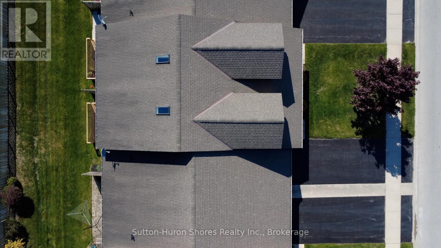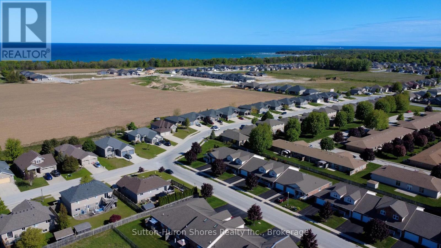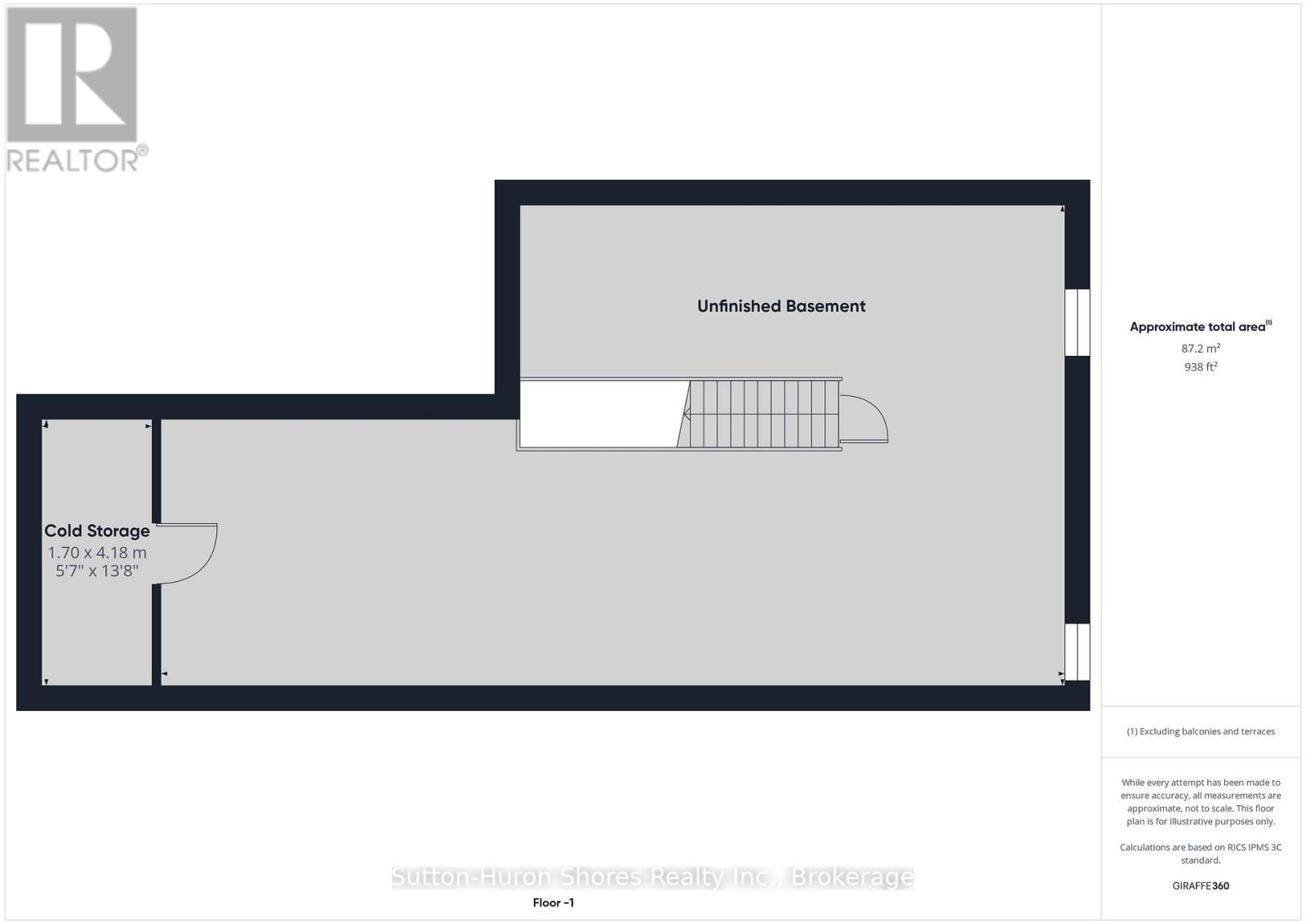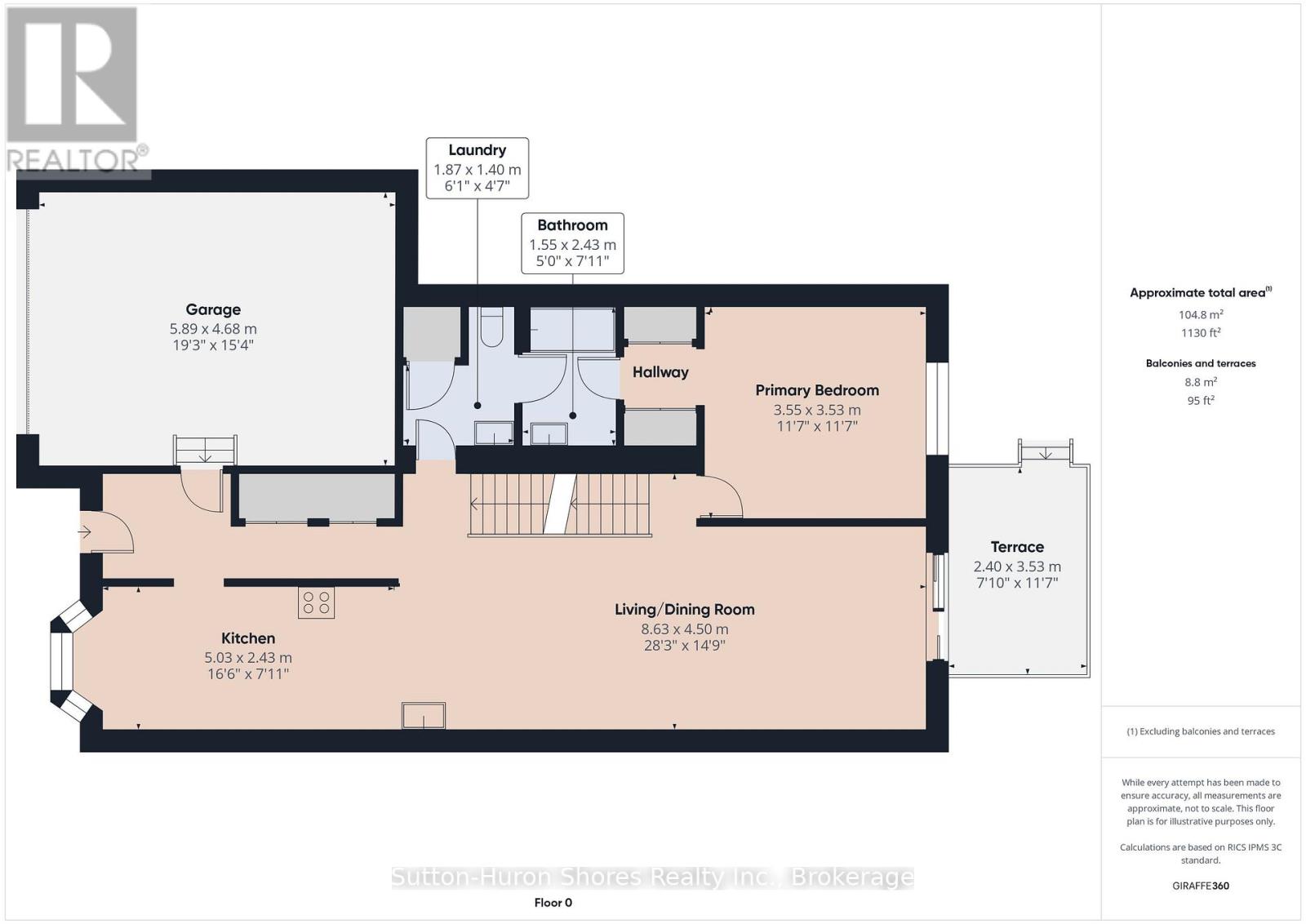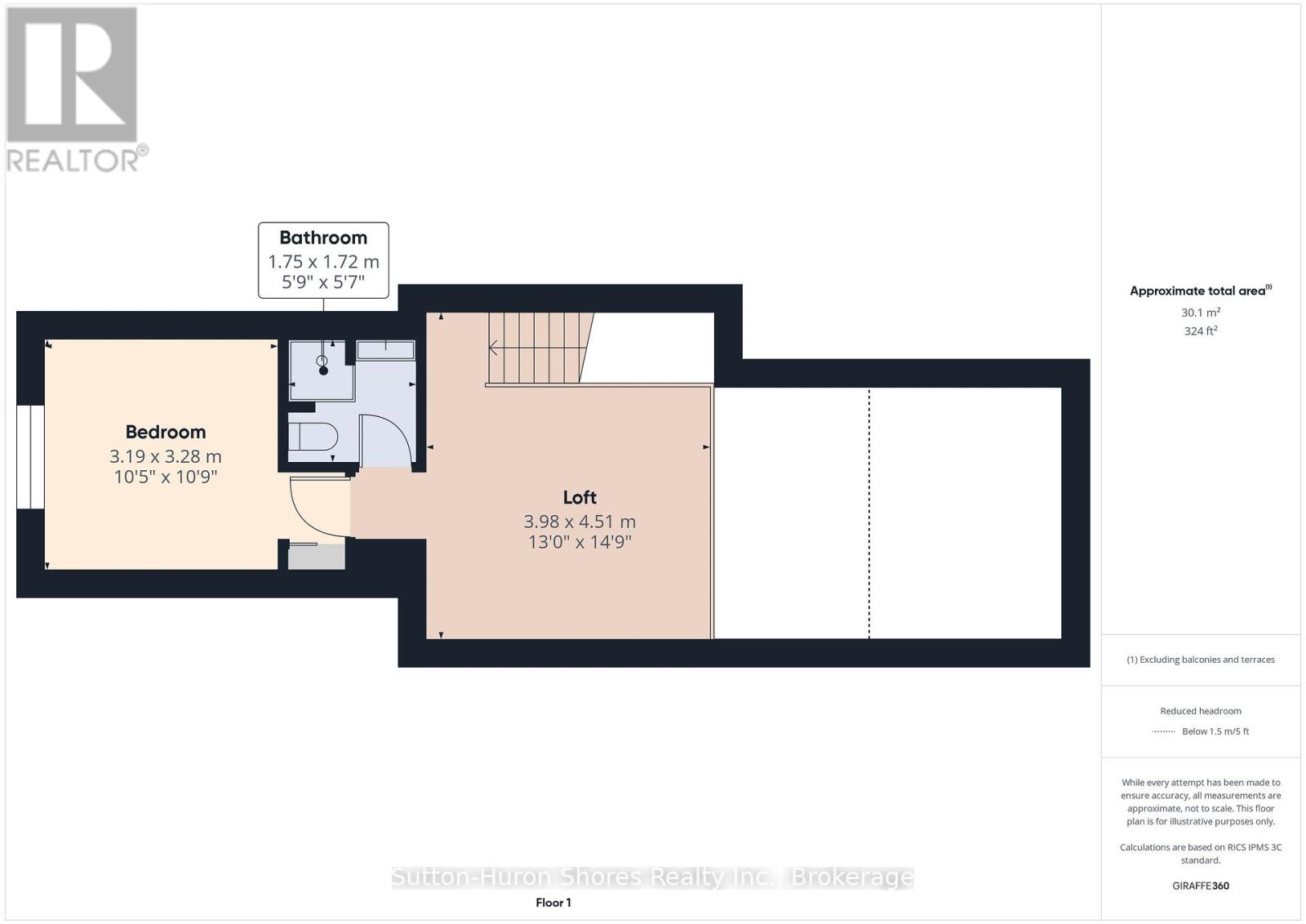489 Andrew Street Saugeen Shores, Ontario N0H 2C1
$589,000Maintenance, Parking, Insurance
$240 Monthly
Maintenance, Parking, Insurance
$240 MonthlyWelcome to easy, low-maintenance living in this well-kept bungaloft-style condo, perfectly situated in the south end of Port Elgin just a short walk to shopping, dining, and the beach. This thoughtfully designed home offers everything you need on the main level, including a bright eat-in kitchen, open-concept dining and living areas with soaring ceilings, a spacious primary bedroom with walk-in closet, and a 4-piece ensuite that also houses convenient main floor laundry. Upstairs, a versatile loft overlooks the main living space, ideal for a cozy family room, guest space, or home office along with a second bedroom and another full 3-piece bathroom. The basement features a cold room, a large open area that's ready to be finished to your taste, and a rough-in for a third bathroom, offering potential for additional living space as your needs evolve. Enjoy peace of mind with a $240/month condo fee that includes lawn care and snow removal, perfect for first-time buyers, retirees, or investors seeking a lock-and-leave lifestyle. Take the virtual 3D tour and reach out to your REALTOR today to book your private showing. (id:59646)
Open House
This property has open houses!
11:00 am
Ends at:1:00 pm
Property Details
| MLS® Number | X12191567 |
| Property Type | Single Family |
| Community Name | Saugeen Shores |
| Community Features | Pet Restrictions |
| Features | Sump Pump |
| Parking Space Total | 3 |
Building
| Bathroom Total | 2 |
| Bedrooms Above Ground | 2 |
| Bedrooms Total | 2 |
| Appliances | Water Heater, Dishwasher, Microwave, Stove, Refrigerator |
| Basement Development | Unfinished |
| Basement Type | Full (unfinished) |
| Cooling Type | Central Air Conditioning |
| Exterior Finish | Brick, Vinyl Siding |
| Heating Fuel | Natural Gas |
| Heating Type | Forced Air |
| Stories Total | 2 |
| Size Interior | 1200 - 1399 Sqft |
| Type | Row / Townhouse |
Parking
| Attached Garage | |
| Garage |
Land
| Acreage | No |
Rooms
| Level | Type | Length | Width | Dimensions |
|---|---|---|---|---|
| Second Level | Loft | 3.98 m | 4.55 m | 3.98 m x 4.55 m |
| Second Level | Bedroom 2 | 3.19 m | 3.28 m | 3.19 m x 3.28 m |
| Second Level | Bathroom | 1.75 m | 1.72 m | 1.75 m x 1.72 m |
| Basement | Cold Room | 1.7 m | 4.18 m | 1.7 m x 4.18 m |
| Main Level | Kitchen | 5.03 m | 2.43 m | 5.03 m x 2.43 m |
| Main Level | Living Room | 8.63 m | 4.5 m | 8.63 m x 4.5 m |
| Main Level | Primary Bedroom | 3.55 m | 3.52 m | 3.55 m x 3.52 m |
| Main Level | Bathroom | 1.55 m | 2.43 m | 1.55 m x 2.43 m |
| Main Level | Laundry Room | 1.87 m | 1.4 m | 1.87 m x 1.4 m |
https://www.realtor.ca/real-estate/28406427/489-andrew-street-saugeen-shores-saugeen-shores
Interested?
Contact us for more information

