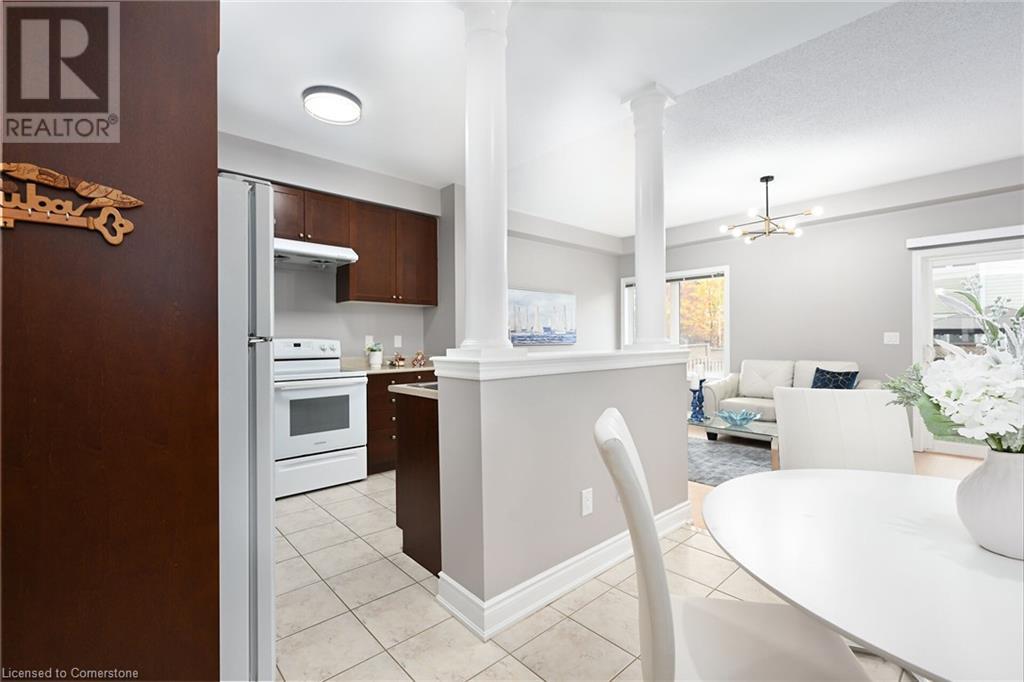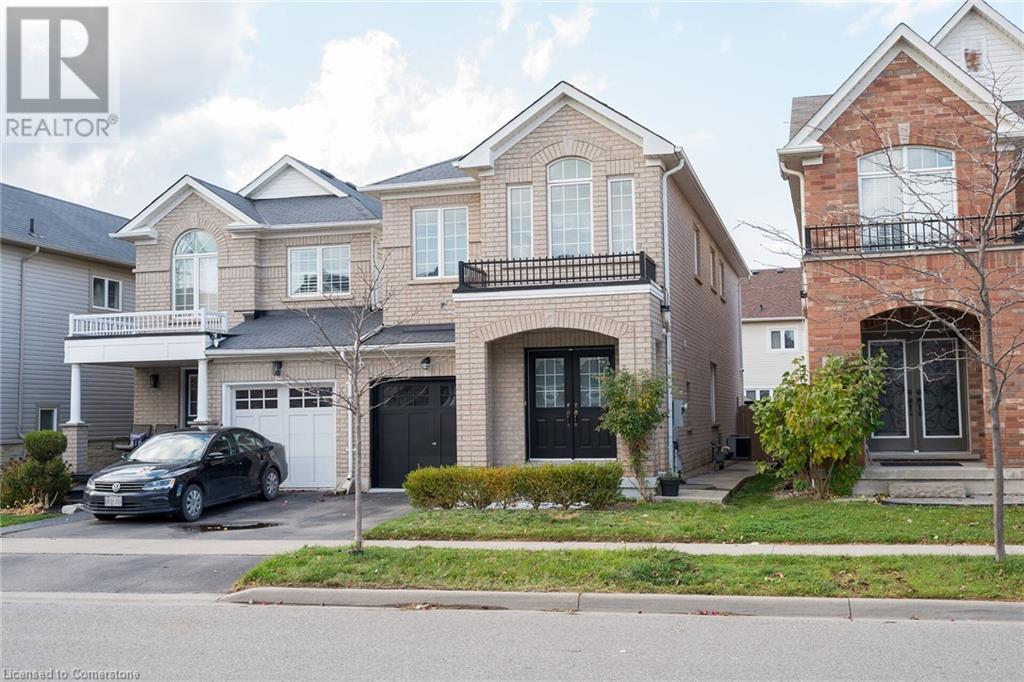4847 Valera Road Burlington, Ontario L7M 0H7
$1,099,999
This beautifully designed semi-detached house is nestled in a highly desirable neighborhood, just minutes from the 407 & QEW. It's within walking distance to shopping, parks, and is just minutes away from schools and other amenities. Featuring 4 Bedrooms and 2.5 Baths, this home seamlessly combines comfort and style. It boasts premium laminate flooring and fresh paint, with updated baseboards, trims, doors and casings throughout. (id:59646)
Open House
This property has open houses!
2:00 pm
Ends at:4:00 pm
Property Details
| MLS® Number | 40674509 |
| Property Type | Single Family |
| Neigbourhood | Alton |
| Amenities Near By | Park, Place Of Worship, Public Transit, Schools |
| Features | Southern Exposure |
| Parking Space Total | 2 |
| Structure | Porch |
Building
| Bathroom Total | 3 |
| Bedrooms Above Ground | 4 |
| Bedrooms Total | 4 |
| Appliances | Dishwasher, Dryer, Refrigerator, Washer, Hood Fan |
| Architectural Style | 2 Level |
| Basement Development | Unfinished |
| Basement Type | Full (unfinished) |
| Constructed Date | 2008 |
| Construction Style Attachment | Semi-detached |
| Cooling Type | Central Air Conditioning |
| Exterior Finish | Brick |
| Foundation Type | Poured Concrete |
| Half Bath Total | 1 |
| Heating Type | Forced Air, Hot Water Radiator Heat |
| Stories Total | 2 |
| Size Interior | 1960 Sqft |
| Type | House |
| Utility Water | Municipal Water |
Parking
| Attached Garage |
Land
| Access Type | Road Access, Highway Access, Highway Nearby |
| Acreage | No |
| Land Amenities | Park, Place Of Worship, Public Transit, Schools |
| Sewer | Municipal Sewage System |
| Size Depth | 98 Ft |
| Size Frontage | 25 Ft |
| Size Total Text | Under 1/2 Acre |
| Zoning Description | Ral3 |
Rooms
| Level | Type | Length | Width | Dimensions |
|---|---|---|---|---|
| Second Level | Laundry Room | 5'6'' x 7'9'' | ||
| Second Level | 4pc Bathroom | 9'11'' x 8'7'' | ||
| Second Level | Bedroom | 17'5'' x 11'6'' | ||
| Second Level | Bedroom | 11'9'' x 8'1'' | ||
| Second Level | 3pc Bathroom | 8'4'' x 4'11'' | ||
| Second Level | Bedroom | 13'0'' x 9'10'' | ||
| Second Level | Bedroom | 10'10'' x 8'4'' | ||
| Main Level | 2pc Bathroom | 5'3'' x 4'6'' | ||
| Main Level | Foyer | 23'0'' x 5'7'' | ||
| Main Level | Dining Room | 17'5'' x 12'4'' | ||
| Main Level | Kitchen | 17'5'' x 10'4'' | ||
| Main Level | Living Room | 17'5'' x 11'3'' |
https://www.realtor.ca/real-estate/27627953/4847-valera-road-burlington
Interested?
Contact us for more information

















































