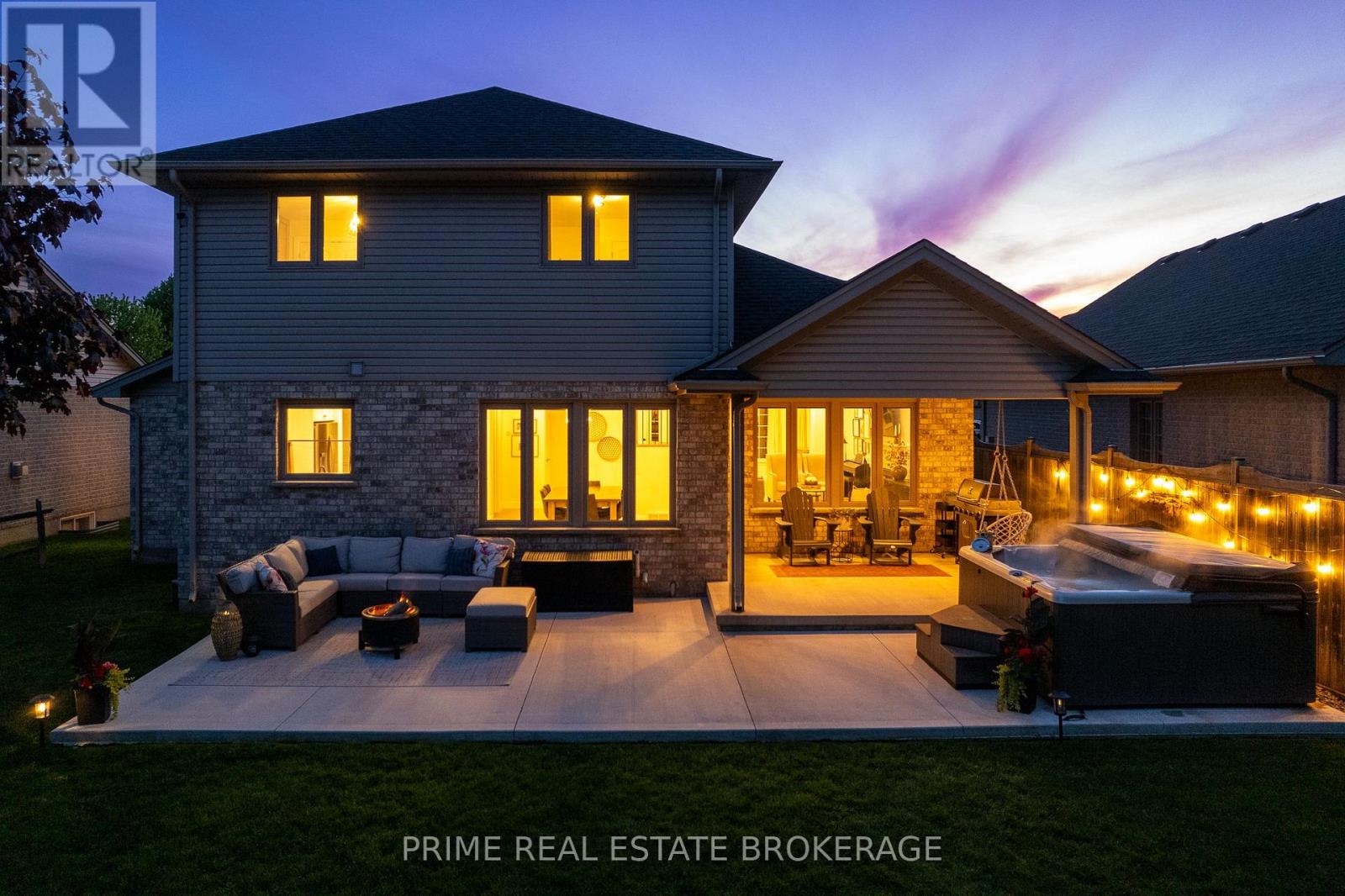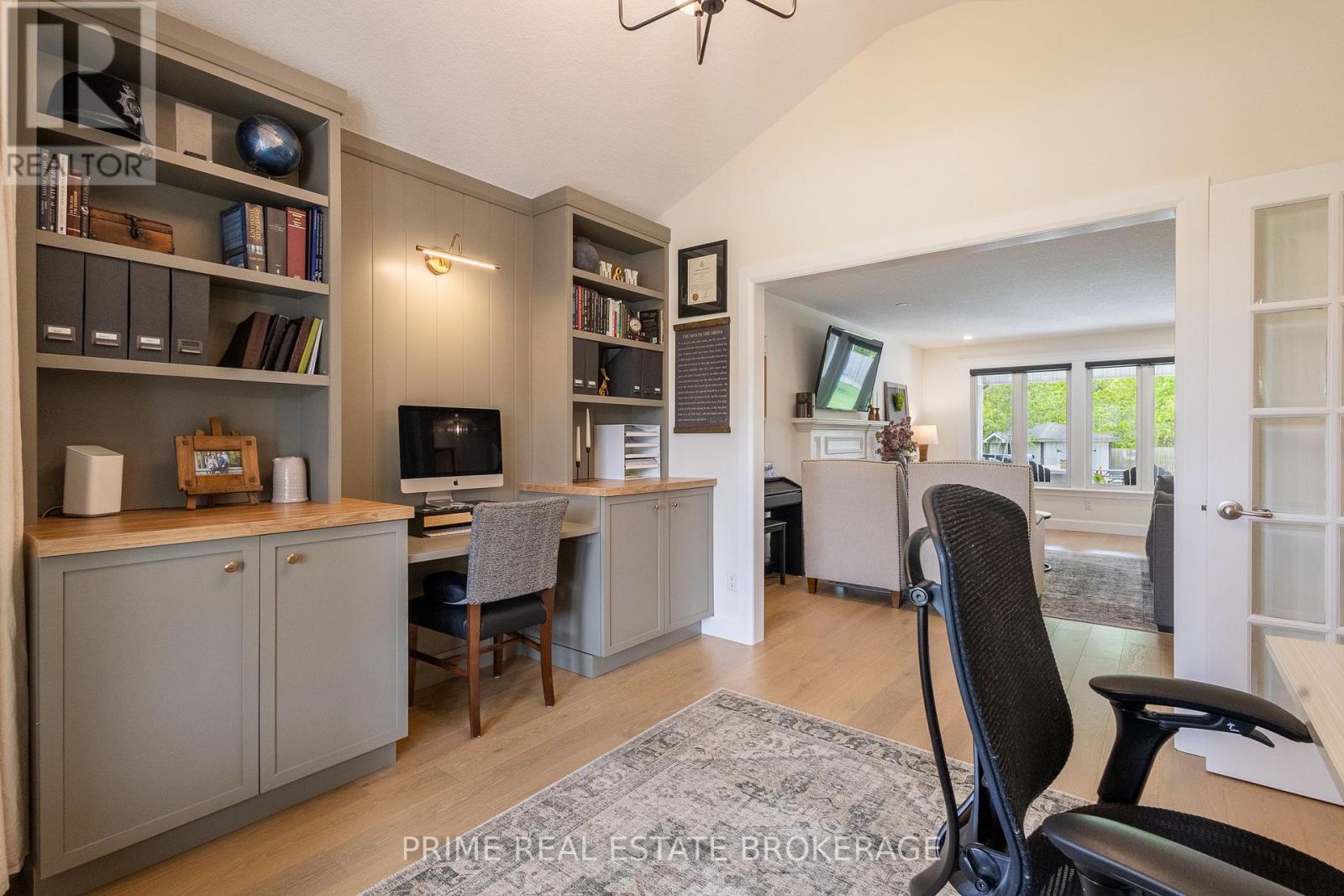4 Bedroom
4 Bathroom
1500 - 2000 sqft
Fireplace
Central Air Conditioning
Forced Air
Lawn Sprinkler, Landscaped
$939,900
RARE OFFERING || 4 BED, 4 BATH || 2,844 FINISHED SQ FT HOME ON A PRIVATE, PREMIUM 188' DEEP LOT BACKING ON CONSERVATION GREEN SPACE || BONUS OF NO REAR NEIGHBOURS & LOCATED ON QUIET CUL-DE-SAC || FINISHED BASEMENT WITH JUNIOR SUITE || 2-CAR HEATED GARAGE || STEPS FROM 3.9KM TRAIL || NEW ROOF, FURANCE, A/C, FLOORING & MORE. This professionally designed and renovated executive home is full of beautiful and important upgrades, and is the ideal property for a family looking to plant roots in a coveted neighborhood. The curb appeal is highlighted with a timeless stone & brick exterior. A covered front porch, complete with fans, allows you to stay comfortable on summer evenings as you watch the kids play out front. Step inside to a calming, neutral colour palette, large windows and a flowing floor plan. Notice countless upgraded features, including Oak engineered hardwood floors, Oak & steel open-concept staircase, 4x modernized bathrooms, stylish office built-ins & desk, and tasteful lighting. New in 2021, the stunning eat-in kitchen has a pot filler, farmhouse sink & 5-burner gas range, and was recently upgraded in 2024 with a leathered quartz island, functional pantry, hardware & new dishwasher. The basement, refinished in 2024, features a walkup to the garage, a spacious junior suite with a 3-piece bath, and an expansive family room with capability to add a kitchenette, allowing it to be converted to an in-law suite. The oversized 2-car garage features a gas heater & insulated doors, and could dual as a shop for a hobbyist. Step outside to a backyard oasis complete with a covered deck, extended concrete patio, oversized garden shed & inground sprinkler system - all with conservation green space as your backdrop & the bonus of no rear neighbours. Upgrades: roof 2024, furnace 2025, A/C 2024, dishwasher 2024, 4x updated bathrooms 2025, flooring 2023-2025, inground sprinkler system, sandpoint, owned hot water tank, gas BBQ hook up. Short drive to 402, hospital & schools. (id:59646)
Property Details
|
MLS® Number
|
X12163187 |
|
Property Type
|
Single Family |
|
Community Name
|
NE |
|
Amenities Near By
|
Hospital, Schools |
|
Community Features
|
School Bus |
|
Features
|
Cul-de-sac, Wooded Area, Irregular Lot Size, Backs On Greenbelt, Flat Site, Conservation/green Belt, Dry |
|
Parking Space Total
|
6 |
|
Structure
|
Patio(s), Shed |
Building
|
Bathroom Total
|
4 |
|
Bedrooms Above Ground
|
3 |
|
Bedrooms Below Ground
|
1 |
|
Bedrooms Total
|
4 |
|
Age
|
16 To 30 Years |
|
Appliances
|
Water Heater, Garburator, Dishwasher, Dryer, Garage Door Opener, Stove, Washer, Window Coverings, Refrigerator |
|
Basement Development
|
Finished |
|
Basement Features
|
Walk-up |
|
Basement Type
|
N/a (finished) |
|
Construction Style Attachment
|
Detached |
|
Cooling Type
|
Central Air Conditioning |
|
Exterior Finish
|
Stone, Brick |
|
Fire Protection
|
Smoke Detectors |
|
Fireplace Present
|
Yes |
|
Fireplace Total
|
1 |
|
Foundation Type
|
Concrete |
|
Half Bath Total
|
1 |
|
Heating Fuel
|
Natural Gas |
|
Heating Type
|
Forced Air |
|
Stories Total
|
2 |
|
Size Interior
|
1500 - 2000 Sqft |
|
Type
|
House |
|
Utility Water
|
Municipal Water |
Parking
Land
|
Acreage
|
No |
|
Land Amenities
|
Hospital, Schools |
|
Landscape Features
|
Lawn Sprinkler, Landscaped |
|
Sewer
|
Sanitary Sewer |
|
Size Depth
|
188 Ft ,10 In |
|
Size Frontage
|
54 Ft |
|
Size Irregular
|
54 X 188.9 Ft |
|
Size Total Text
|
54 X 188.9 Ft|under 1/2 Acre |
|
Zoning Description
|
R-1 |
Rooms
| Level |
Type |
Length |
Width |
Dimensions |
|
Second Level |
Bathroom |
2.41 m |
2 m |
2.41 m x 2 m |
|
Second Level |
Bathroom |
2.41 m |
2.46 m |
2.41 m x 2.46 m |
|
Second Level |
Primary Bedroom |
3.99 m |
4.54 m |
3.99 m x 4.54 m |
|
Second Level |
Bedroom |
3.28 m |
3.78 m |
3.28 m x 3.78 m |
|
Second Level |
Bedroom 2 |
3.15 m |
3.78 m |
3.15 m x 3.78 m |
|
Lower Level |
Bedroom |
3.07 m |
5.43 m |
3.07 m x 5.43 m |
|
Lower Level |
Bathroom |
2.95 m |
1.79 m |
2.95 m x 1.79 m |
|
Lower Level |
Family Room |
5.89 m |
5.48 m |
5.89 m x 5.48 m |
|
Lower Level |
Other |
4 m |
3.85 m |
4 m x 3.85 m |
|
Lower Level |
Utility Room |
3.16 m |
3.9 m |
3.16 m x 3.9 m |
|
Main Level |
Office |
3.72 m |
3.37 m |
3.72 m x 3.37 m |
|
Main Level |
Living Room |
3.72 m |
6.11 m |
3.72 m x 6.11 m |
|
Main Level |
Dining Room |
3.32 m |
3.8 m |
3.32 m x 3.8 m |
|
Main Level |
Kitchen |
3.23 m |
5 m |
3.23 m x 5 m |
|
Main Level |
Laundry Room |
3.15 m |
2.14 m |
3.15 m x 2.14 m |
|
Main Level |
Bathroom |
1.42 m |
1.39 m |
1.42 m x 1.39 m |
|
Main Level |
Foyer |
2.3 m |
4.07 m |
2.3 m x 4.07 m |
Utilities
|
Cable
|
Available |
|
Sewer
|
Installed |
https://www.realtor.ca/real-estate/28344646/483-petersen-avenue-strathroy-caradoc-ne-ne





















































