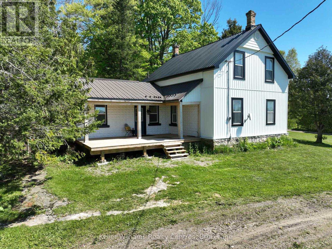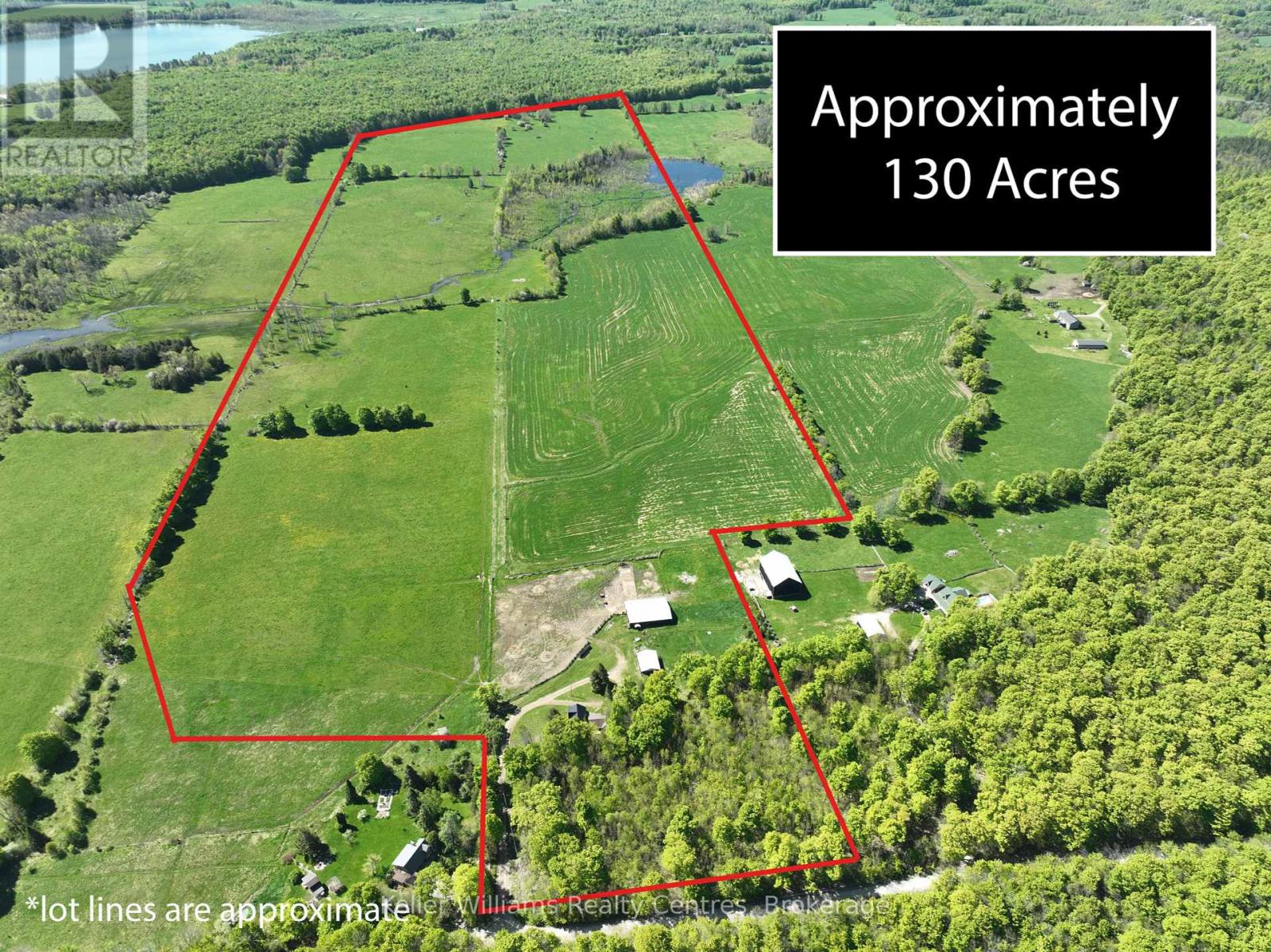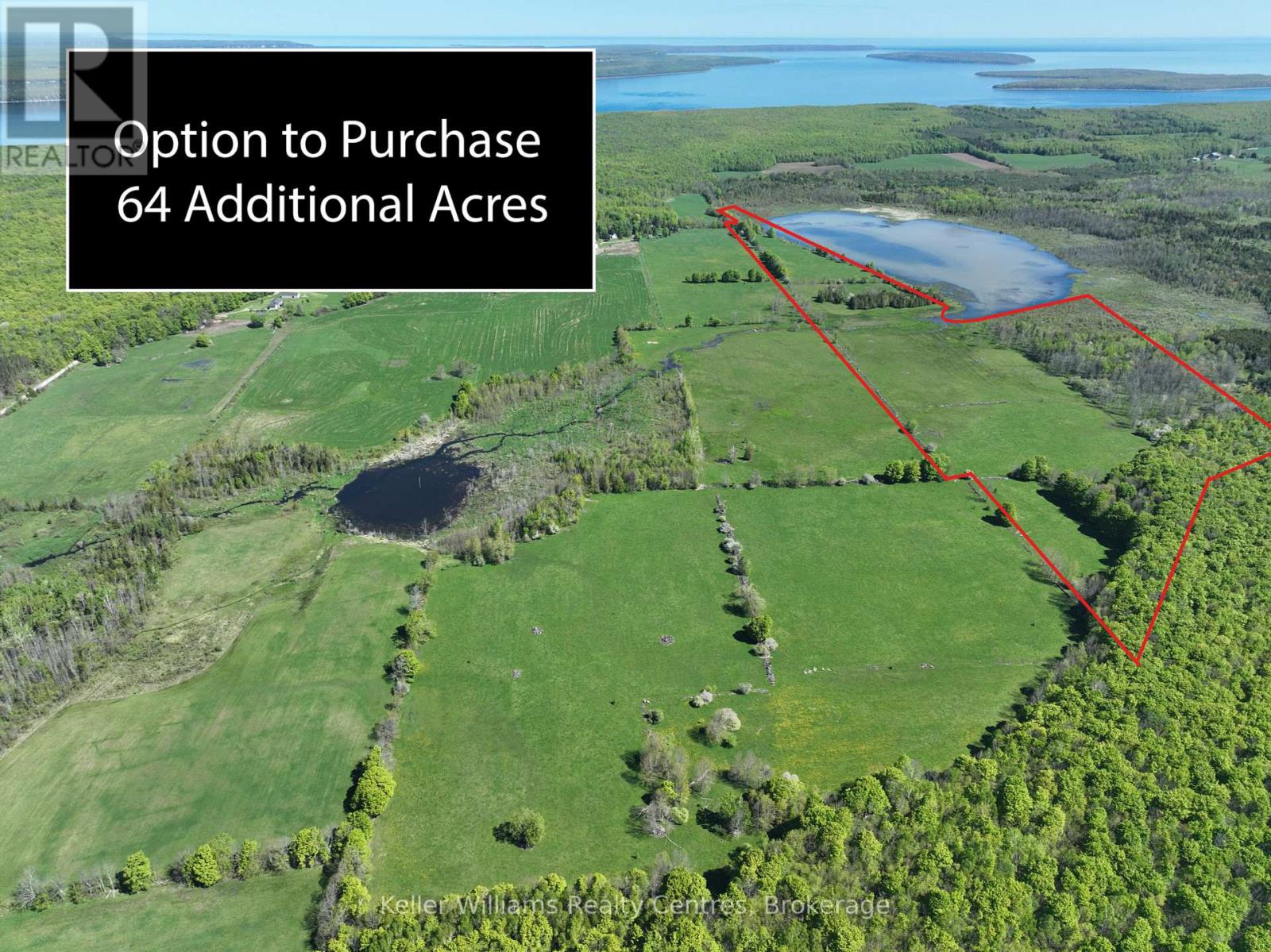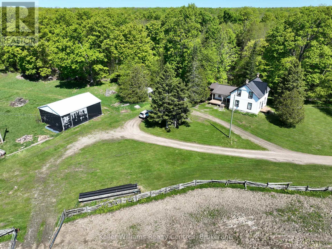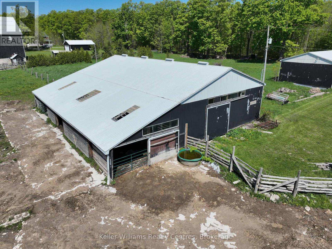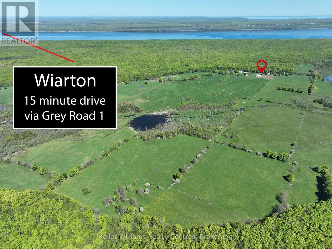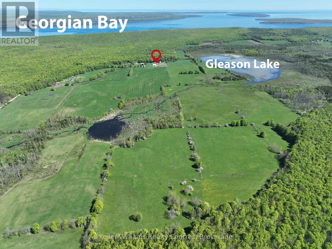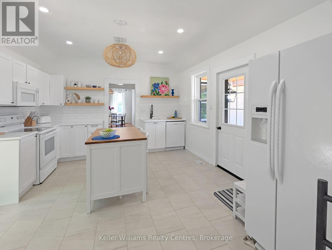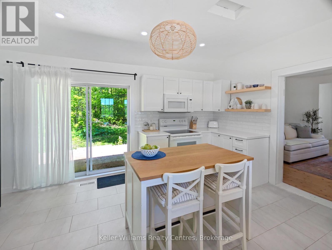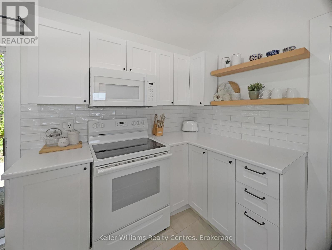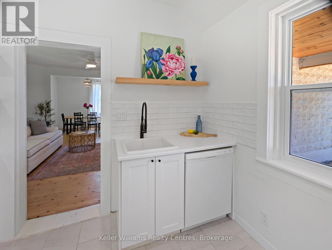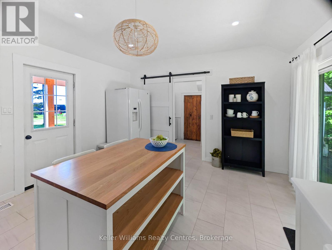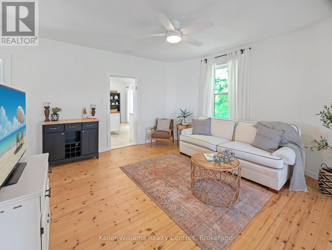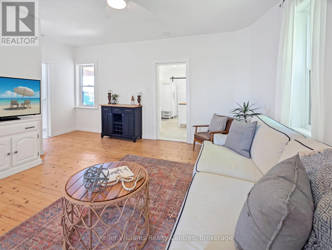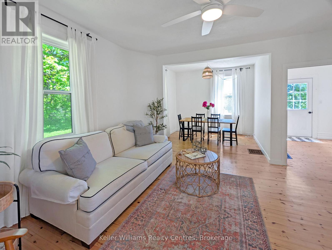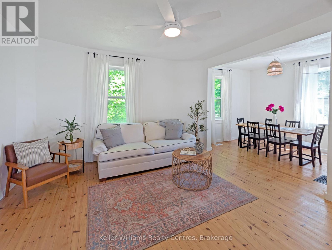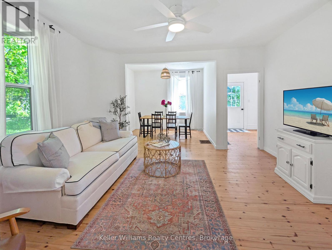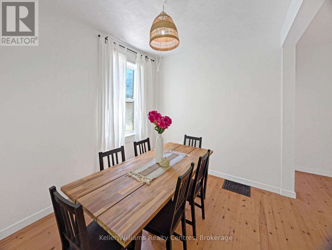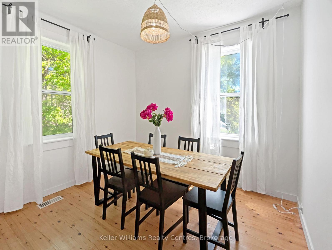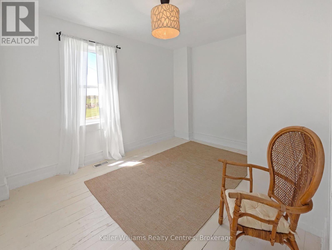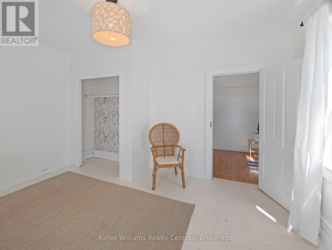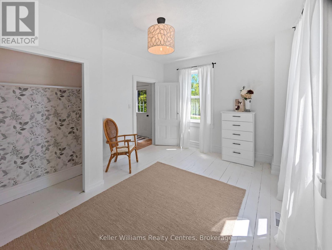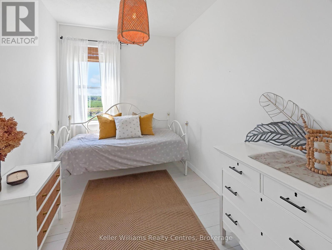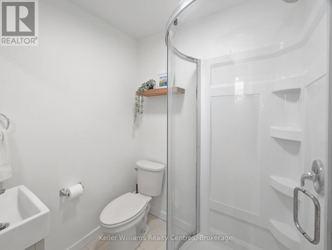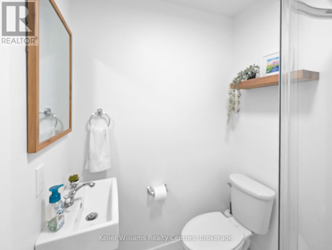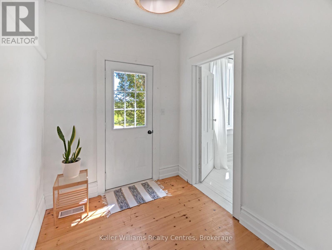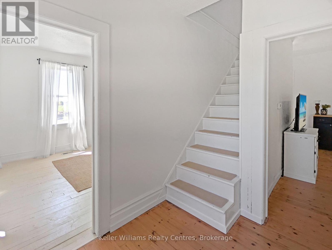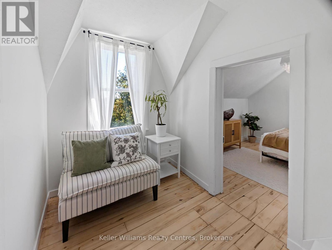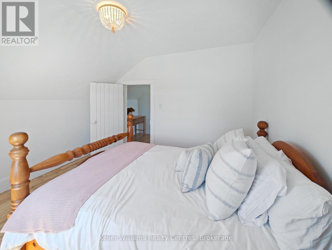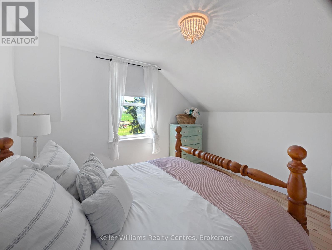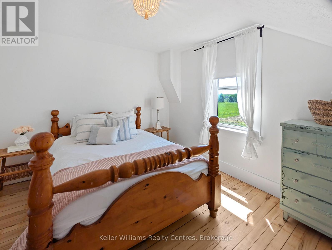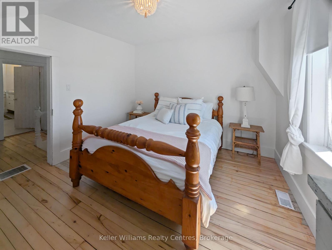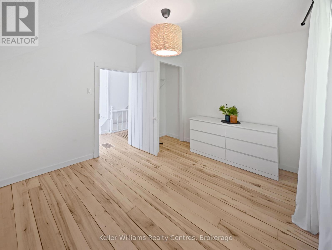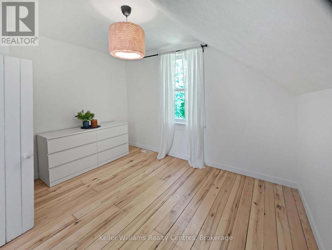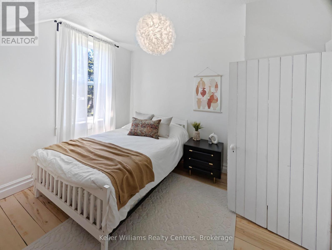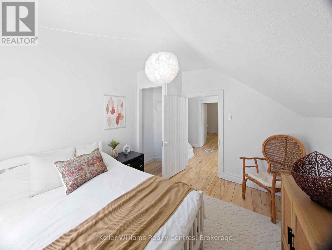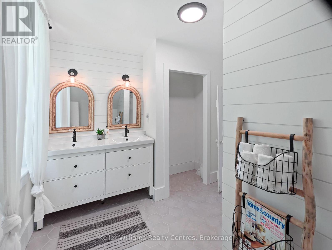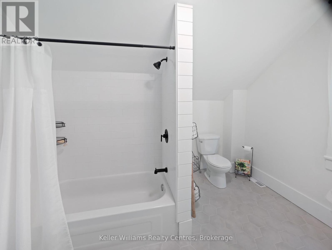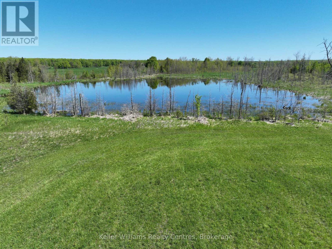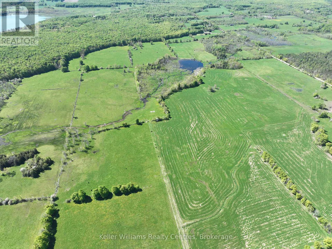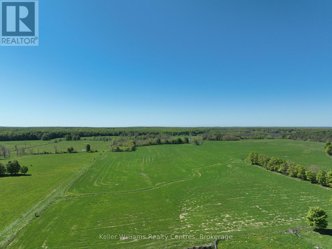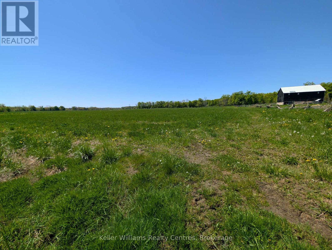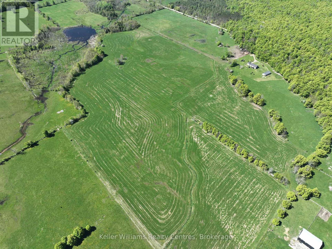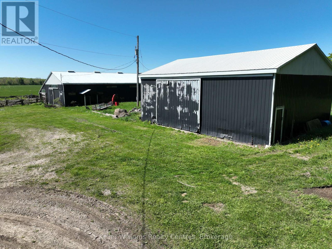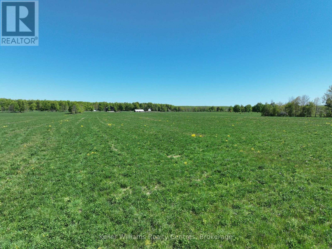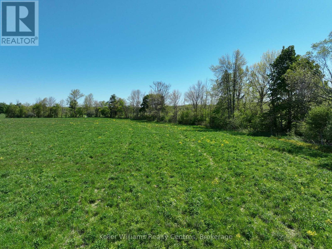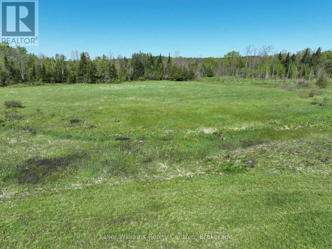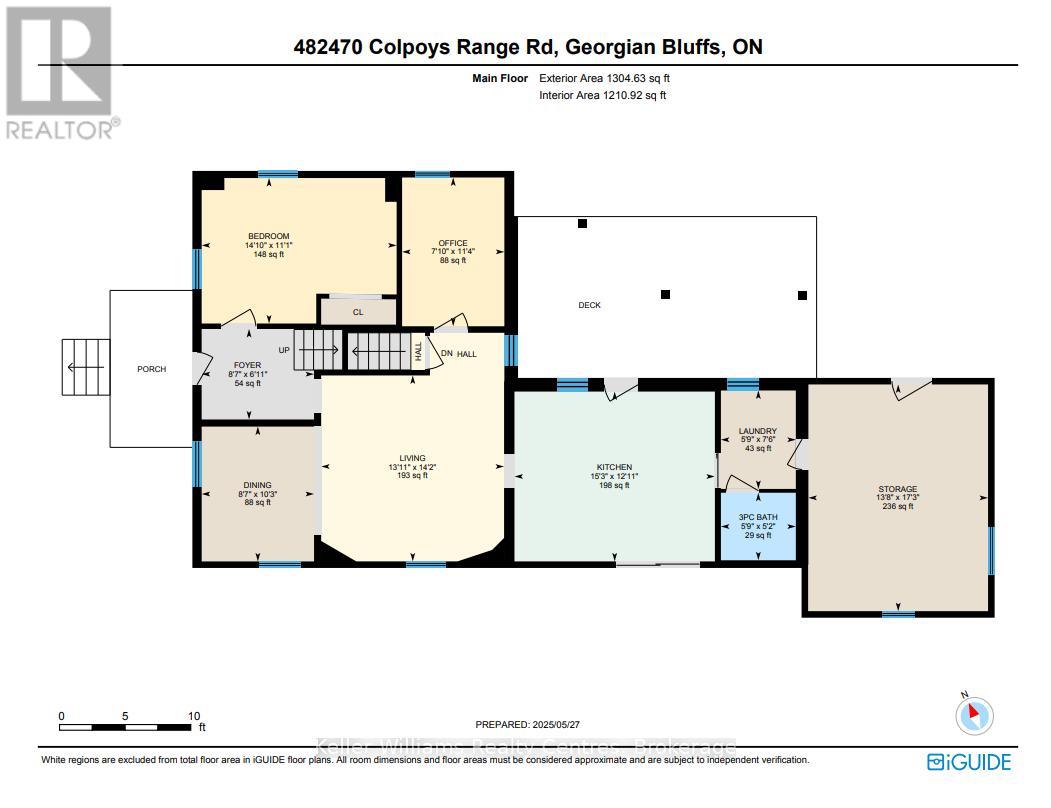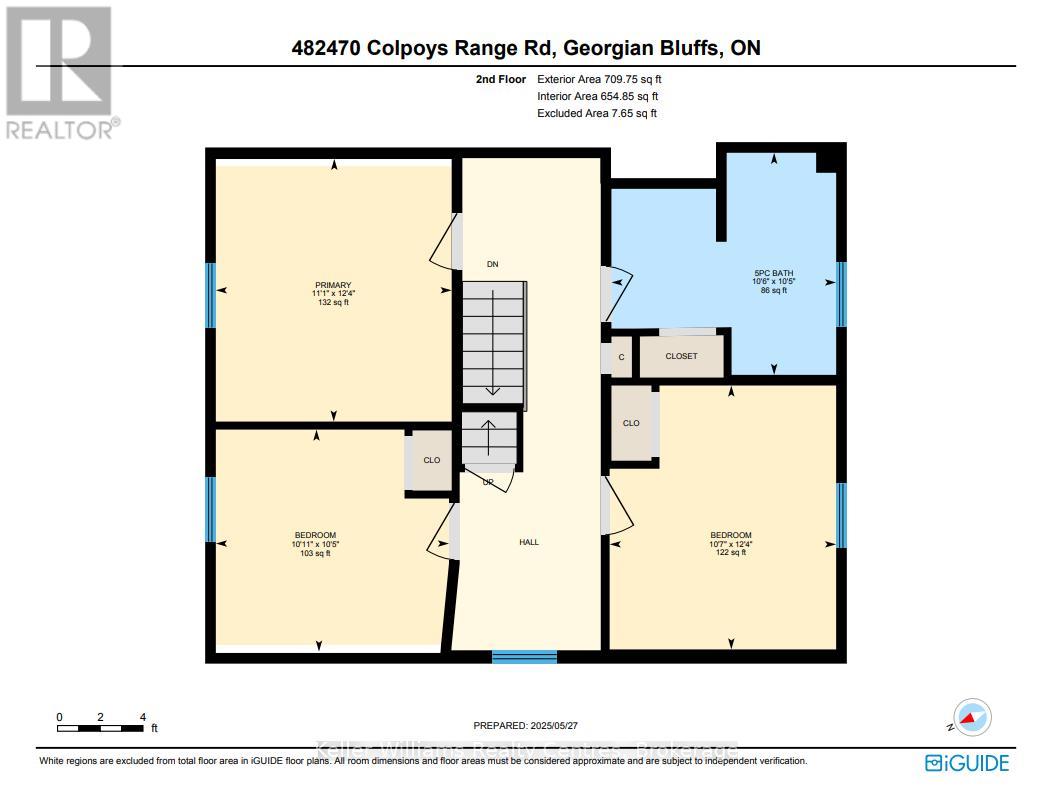5 Bedroom
2 Bathroom
2000 - 2500 sqft
Acreage
$1,400,000
Welcome to this incredible 130-acre property offering peace, privacy, and panoramic countryside views in the heart of Georgian Bluffs. This 5-bedroom, 2-bathroom farmhouse has been thoughtfully updated since 2023 some updates include new siding, metal roof, electrical updates, fresh drywall, and stylish modern finishes throughout. Whether you're seeking a private family homestead, hobby farm, or just a quiet place to retreat, this property delivers. Inside, the bright and welcoming interior features a clean, neutral palette with charming wood accents and a crisp white kitchen designed for both function and style. Multiple living areas offer room for relaxing or entertaining, and the updated bathrooms add a fresh, modern touch. Outside, you'll find expansive fields, pond, wooded areas with mature hardwoods, and a charming mix of open space and natural beauty. The Bruce Trail is nearby, offering endless outdoor adventure, and you're just 10 minutes from Wiarton and 25 minutes from Owen Sound. Features a large shop and good sized barn set up for cattle most the most of the property is fenced for pasture, approx. 60acres has been recently cropped potential for more. For those looking for even more space, an additional 64 acres fronting on Gleason Lake is an option to purchased (194 total). Don't miss this rare opportunity to own a slice of rural paradise with all the essentials for modern country living. (id:59646)
Property Details
|
MLS® Number
|
X12182935 |
|
Property Type
|
Agriculture |
|
Community Name
|
Georgian Bluffs |
|
Farm Type
|
Farm |
|
Features
|
Wooded Area, Carpet Free |
|
Parking Space Total
|
9 |
Building
|
Bathroom Total
|
2 |
|
Bedrooms Above Ground
|
5 |
|
Bedrooms Total
|
5 |
|
Basement Development
|
Partially Finished |
|
Basement Type
|
N/a (partially Finished) |
|
Exterior Finish
|
Brick, Steel |
|
Foundation Type
|
Stone |
|
Stories Total
|
2 |
|
Size Interior
|
2000 - 2500 Sqft |
Parking
Land
|
Acreage
|
Yes |
|
Sewer
|
Septic System |
|
Size Irregular
|
. |
|
Size Total Text
|
.|100+ Acres |
|
Zoning Description
|
Nec |
Rooms
| Level |
Type |
Length |
Width |
Dimensions |
|
Second Level |
Bedroom |
3.33 m |
3.17 m |
3.33 m x 3.17 m |
|
Second Level |
Bedroom |
3.38 m |
3.74 m |
3.38 m x 3.74 m |
|
Second Level |
Bathroom |
3.2 m |
3.17 m |
3.2 m x 3.17 m |
|
Second Level |
Bedroom |
3.23 m |
3.78 m |
3.23 m x 3.78 m |
|
Main Level |
Bathroom |
1.55 m |
1.75 m |
1.55 m x 1.75 m |
|
Main Level |
Bedroom |
3.38 m |
4.54 m |
3.38 m x 4.54 m |
|
Main Level |
Dining Room |
3.14 m |
2.62 m |
3.14 m x 2.62 m |
|
Main Level |
Foyer |
2.06 m |
2.62 m |
2.06 m x 2.62 m |
|
Main Level |
Kitchen |
3.93 m |
4.66 m |
3.93 m x 4.66 m |
|
Main Level |
Laundry Room |
2.29 m |
1.75 m |
2.29 m x 1.75 m |
|
Main Level |
Living Room |
4.32 m |
4.24 m |
4.32 m x 4.24 m |
|
Main Level |
Bedroom |
3.44 m |
2.39 m |
3.44 m x 2.39 m |
Utilities
|
Cable
|
Available |
|
Electricity
|
Installed |
https://www.realtor.ca/real-estate/28387753/482470-colpoys-range-road-georgian-bluffs-georgian-bluffs

