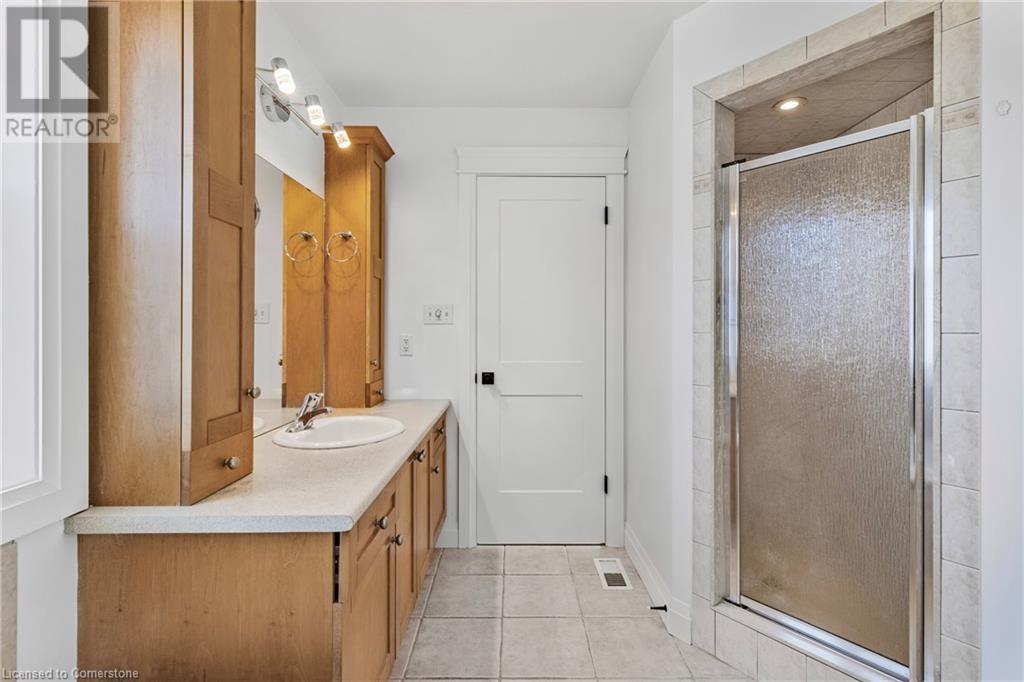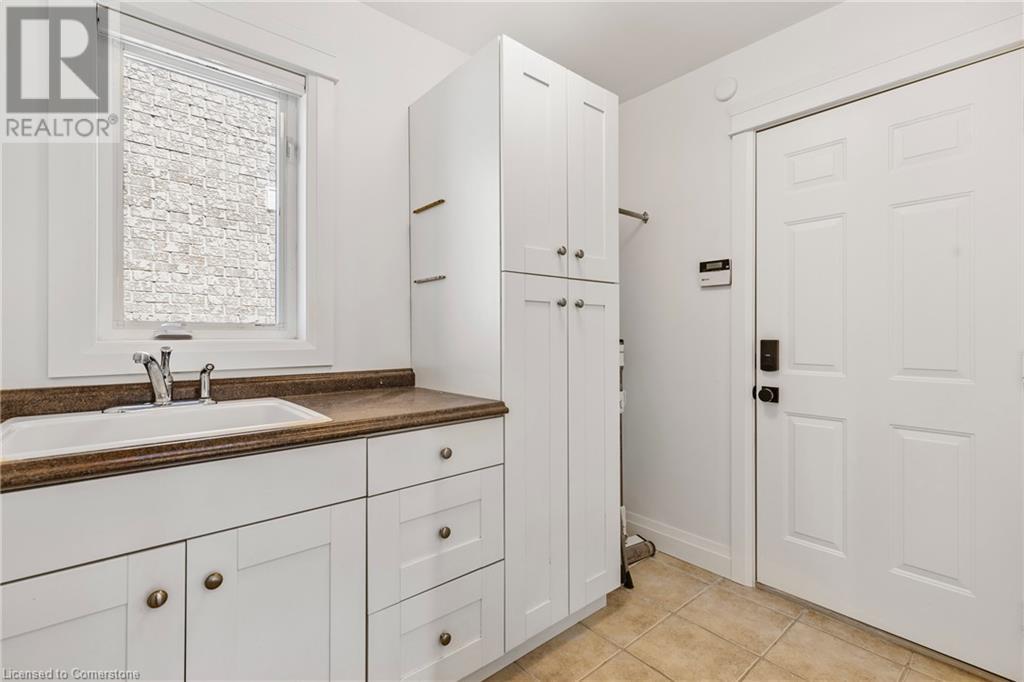4812 Northgate Crescent Beamsville, Ontario L3J 0G2
$1,075,000
Welcome to this beautifully updated 4-bedroom, 3 bathroom home nestled on a desirable corner lot in the heart of family-friendly Beamsville. This home features stunning engineered hardwood floors throughout, a modern kitchen complete with quartz countertops - perfect for everyday living and entertaining. Flooded with natural light, this home feels bright and inviting The upper-level laundry offers convenience, and the well-designed layout provides ample space to live, work, and grow. Located just steps from Hilary Bald Park, and nearby to schools & amenities, this home offers the perfect blend of style, comfort and community. Don’t miss your chance to own this exceptional property in one of Beamsville’s most sought-after neighborhoods! (id:59646)
Open House
This property has open houses!
2:00 am
Ends at:4:00 pm
Property Details
| MLS® Number | 40728184 |
| Property Type | Single Family |
| Amenities Near By | Park |
| Features | Sump Pump |
| Parking Space Total | 4 |
| Structure | Shed |
Building
| Bathroom Total | 3 |
| Bedrooms Above Ground | 4 |
| Bedrooms Total | 4 |
| Appliances | Dishwasher, Dryer, Microwave, Refrigerator, Stove, Washer, Garage Door Opener |
| Architectural Style | 2 Level |
| Basement Development | Unfinished |
| Basement Type | Full (unfinished) |
| Construction Style Attachment | Detached |
| Cooling Type | Central Air Conditioning |
| Exterior Finish | Brick, Vinyl Siding |
| Half Bath Total | 1 |
| Heating Type | Forced Air |
| Stories Total | 2 |
| Size Interior | 2350 Sqft |
| Type | House |
| Utility Water | Municipal Water |
Parking
| Attached Garage |
Land
| Acreage | No |
| Land Amenities | Park |
| Sewer | Municipal Sewage System |
| Size Depth | 108 Ft |
| Size Frontage | 50 Ft |
| Size Total Text | Under 1/2 Acre |
| Zoning Description | R |
Rooms
| Level | Type | Length | Width | Dimensions |
|---|---|---|---|---|
| Second Level | Bedroom | 10'11'' x 13'0'' | ||
| Second Level | Bedroom | 11'1'' x 10'10'' | ||
| Second Level | Bedroom | 10'11'' x 9'10'' | ||
| Second Level | Laundry Room | 7'10'' x 5'0'' | ||
| Second Level | 3pc Bathroom | 7'8'' x 4'10'' | ||
| Second Level | 3pc Bathroom | 10'9'' x 8'4'' | ||
| Second Level | Primary Bedroom | 19'10'' x 17'10'' | ||
| Main Level | Den | 14'8'' x 9'2'' | ||
| Main Level | Mud Room | 8'0'' x 6'0'' | ||
| Main Level | 2pc Bathroom | 6'6'' x 3'0'' | ||
| Main Level | Kitchen | 12'12'' x 11'0'' | ||
| Main Level | Dining Room | 12'11'' x 10'0'' | ||
| Main Level | Living Room | 19'0'' x 13'0'' |
https://www.realtor.ca/real-estate/28303956/4812-northgate-crescent-beamsville
Interested?
Contact us for more information


























