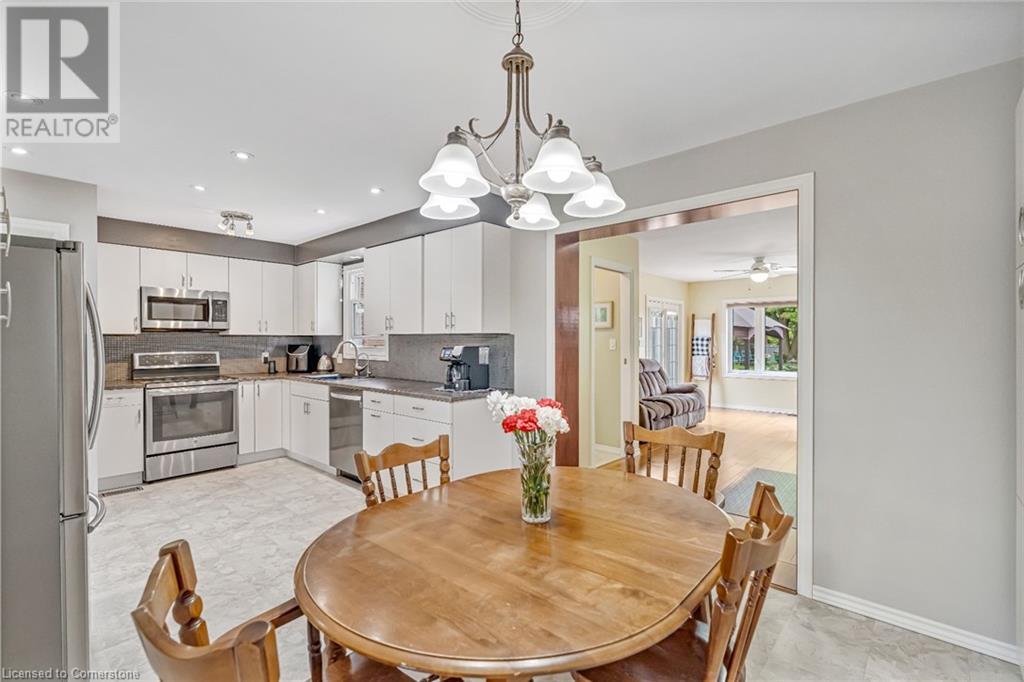48 Westchester Way Brantford, Ontario N3R 6W6
$599,900
Stop scrolling – 48 Westchester Way is the one you've been waiting for! This spacious 2-storey semi-detached home is ideally situated on a deep lot backing onto Powerline Road, offering both privacy and a rare sense of space. With 3 bedrooms, 1.5 bathrooms, and a thoughtfully designed rear addition, this is the largest semi of its kind on the street! The addition provides a generous main-floor family room with a gas fireplace, an extra half bath, and a full basement below—perfect for growing families or those needing extra living space. Enjoy the warm ambiance of updated pot lights on the main level and in the basement, and soak in the natural light that pours through the large windows throughout the home. This is a rare find in a fantastic location—don’t miss your chance to make it yours! (id:59646)
Open House
This property has open houses!
2:00 pm
Ends at:4:00 pm
2:00 pm
Ends at:4:00 pm
Property Details
| MLS® Number | 40736549 |
| Property Type | Single Family |
| Amenities Near By | Hospital, Park, Playground, Public Transit, Schools, Shopping |
| Community Features | Community Centre |
| Equipment Type | Water Heater |
| Features | Southern Exposure, Paved Driveway |
| Parking Space Total | 2 |
| Rental Equipment Type | Water Heater |
| Structure | Porch |
Building
| Bathroom Total | 2 |
| Bedrooms Above Ground | 3 |
| Bedrooms Total | 3 |
| Appliances | Dishwasher, Dryer, Freezer, Refrigerator, Stove, Water Softener, Water Purifier, Washer, Microwave Built-in, Window Coverings |
| Architectural Style | 2 Level |
| Basement Development | Partially Finished |
| Basement Type | Full (partially Finished) |
| Constructed Date | 1977 |
| Construction Style Attachment | Semi-detached |
| Cooling Type | Central Air Conditioning |
| Exterior Finish | Aluminum Siding, Brick |
| Fireplace Present | Yes |
| Fireplace Total | 1 |
| Half Bath Total | 1 |
| Heating Fuel | Natural Gas |
| Stories Total | 2 |
| Size Interior | 1486 Sqft |
| Type | House |
| Utility Water | Municipal Water |
Land
| Access Type | Road Access, Highway Access, Highway Nearby |
| Acreage | No |
| Land Amenities | Hospital, Park, Playground, Public Transit, Schools, Shopping |
| Sewer | Municipal Sewage System |
| Size Depth | 172 Ft |
| Size Frontage | 32 Ft |
| Size Total Text | Under 1/2 Acre |
| Zoning Description | R2 |
Rooms
| Level | Type | Length | Width | Dimensions |
|---|---|---|---|---|
| Second Level | Bedroom | 9'7'' x 14'0'' | ||
| Second Level | Bedroom | 8'0'' x 10'6'' | ||
| Second Level | Primary Bedroom | 10'7'' x 11'8'' | ||
| Second Level | 4pc Bathroom | Measurements not available | ||
| Basement | Workshop | 12'3'' x 19'5'' | ||
| Basement | Utility Room | 20'1'' x 11'6'' | ||
| Basement | Cold Room | 6'5'' x 3'7'' | ||
| Basement | Recreation Room | 20'2'' x 11'5'' | ||
| Main Level | 2pc Bathroom | Measurements not available | ||
| Main Level | Family Room | 12'3'' x 19'5'' | ||
| Main Level | Kitchen | 20'1'' x 20'10'' | ||
| Main Level | Living Room | 20'2'' x 12'9'' |
Utilities
| Electricity | Available |
| Natural Gas | Available |
https://www.realtor.ca/real-estate/28419291/48-westchester-way-brantford
Interested?
Contact us for more information


































