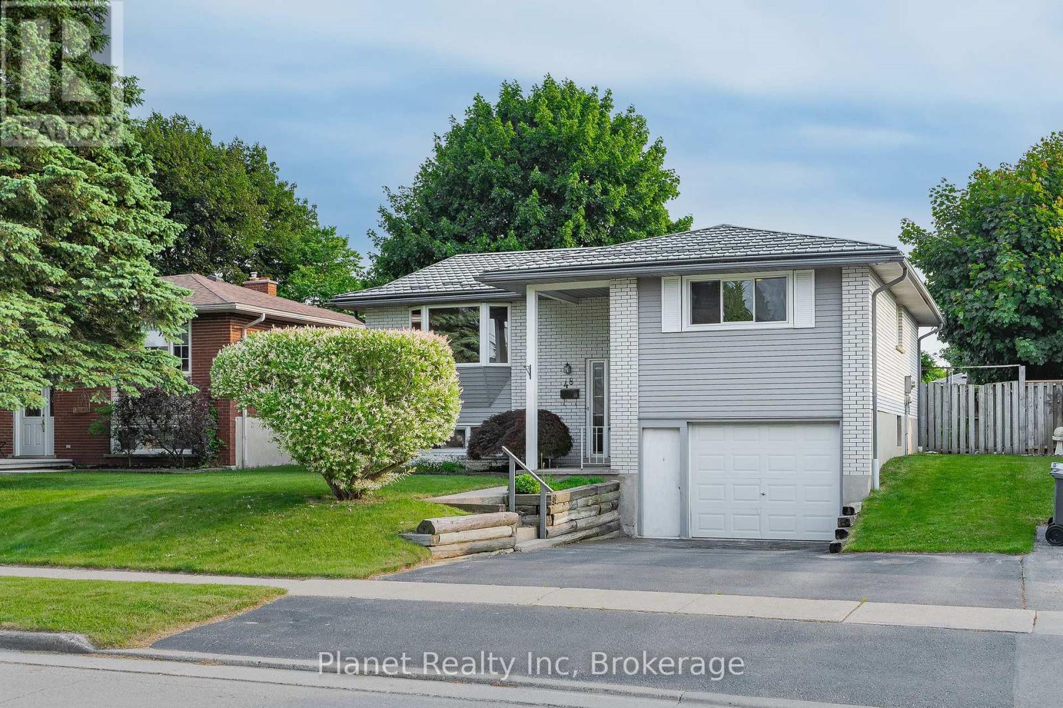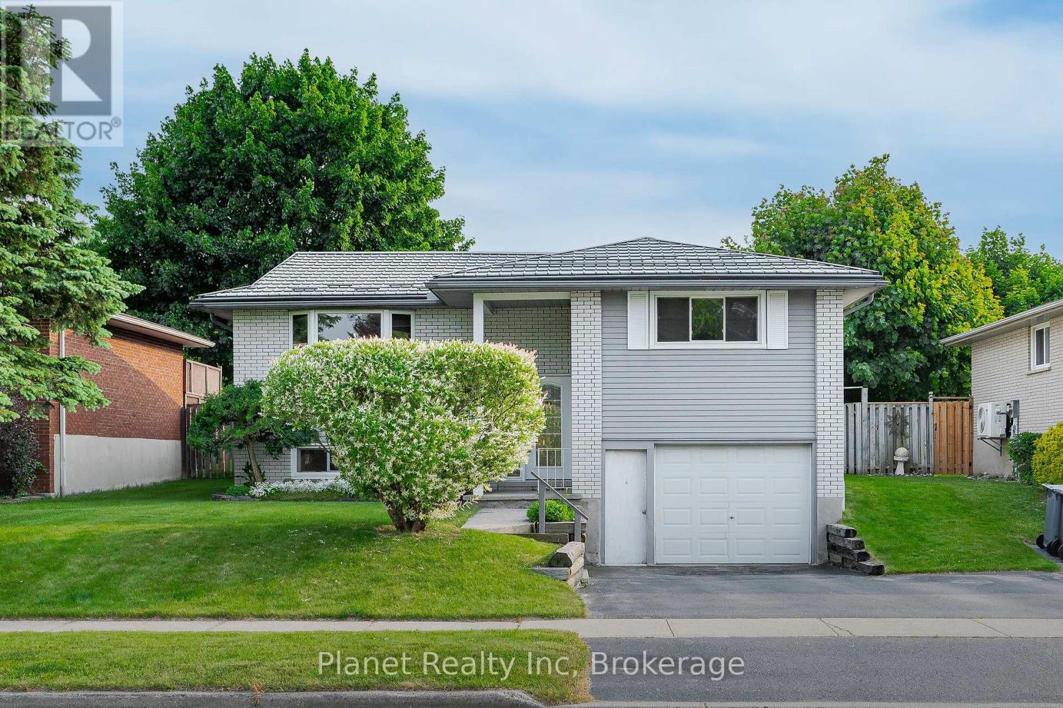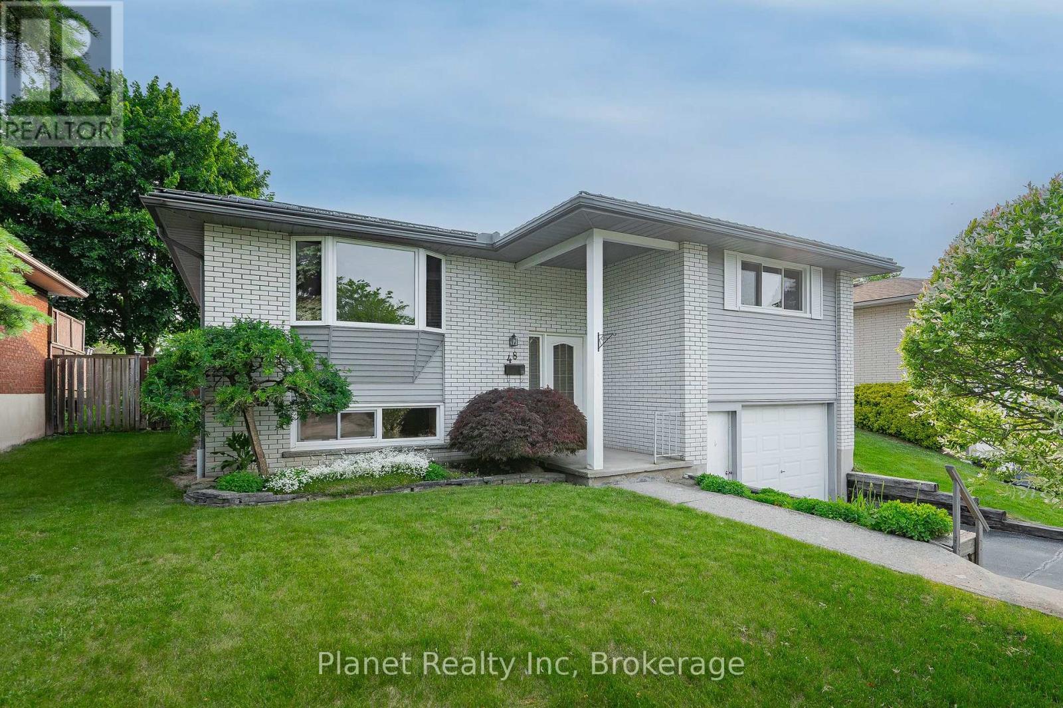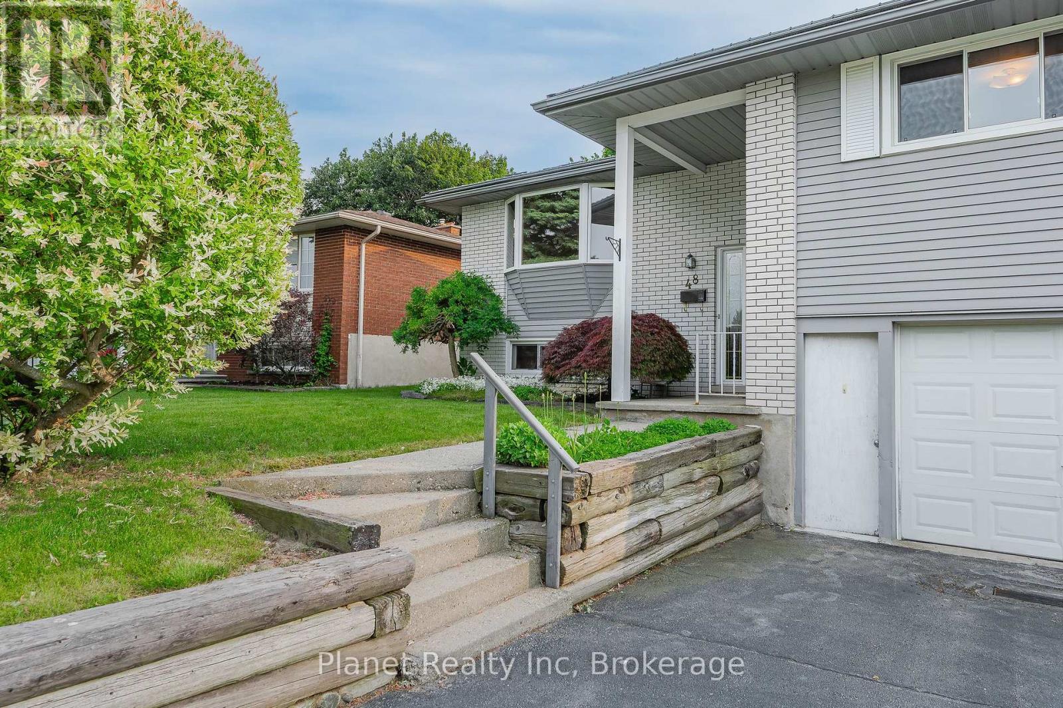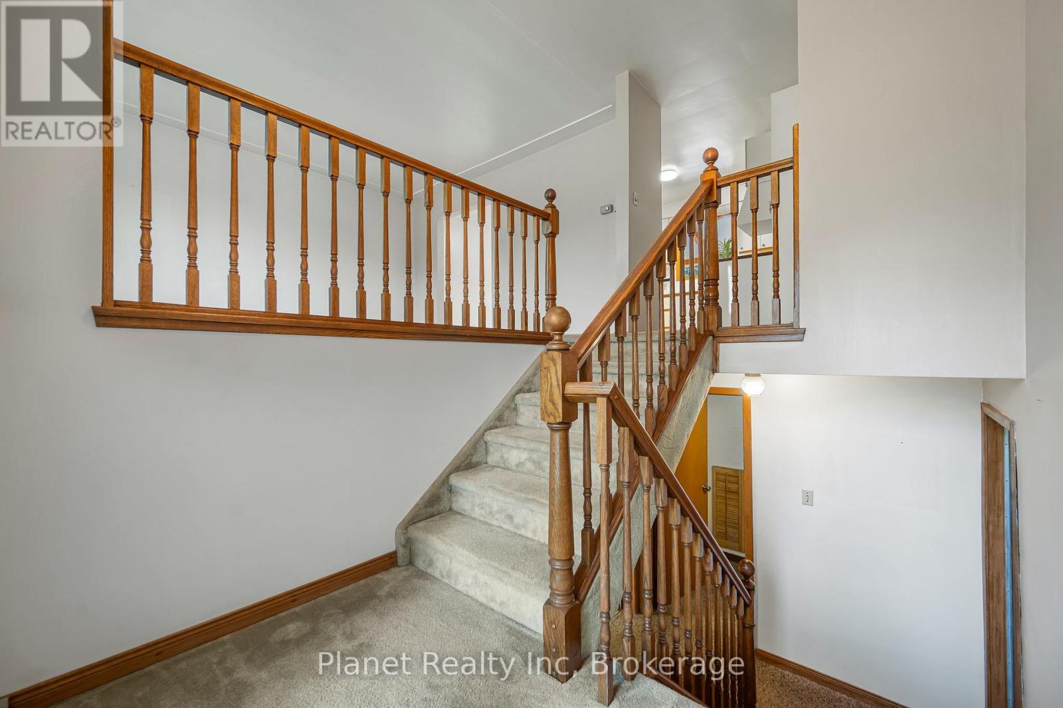3 Bedroom
2 Bathroom
1100 - 1500 sqft
Raised Bungalow
Above Ground Pool
Central Air Conditioning
Forced Air
$679,900
Welcome to 48 UPLANDS PLACE, a spacious raised bungalow tucked away on a quiet, tree-lined street in one of Guelph's most desirable east-end neighbourhoods. Set on a mature 51 x 110 lot with an above-ground pool and lush greenery, this home is ready for your vision, offering room to entertain, garden, or simply unwind in your own private outdoor retreat. Inside, the layout is both functional and flexible, featuring a bright sunroom overlooking the backyard, a generously sized eat-in kitchen perfect for family dinners or morning coffee, a large living room, three bedrooms, and a 3-piece bath. The finished basement adds valuable living space with a rec room and second full bathroom, an ideal setup for family movie nights, play space, or hosting guests. With a few thoughtful updates, this well-loved home could truly shine, blending your modern touches with its solid foundation and classic charm. Whether you're a first-time buyer, investor, or growing family, this property is a rare opportunity to plant roots in a vibrant, welcoming community close to excellent schools, parks, and everyday amenities (id:59646)
Property Details
|
MLS® Number
|
X12222551 |
|
Property Type
|
Single Family |
|
Neigbourhood
|
Brant Avenue Neighbourhood Group |
|
Community Name
|
Victoria North |
|
Amenities Near By
|
Public Transit |
|
Equipment Type
|
Water Heater |
|
Features
|
Cul-de-sac, Sloping |
|
Parking Space Total
|
4 |
|
Pool Type
|
Above Ground Pool |
|
Rental Equipment Type
|
Water Heater |
|
Structure
|
Patio(s) |
Building
|
Bathroom Total
|
2 |
|
Bedrooms Above Ground
|
3 |
|
Bedrooms Total
|
3 |
|
Age
|
51 To 99 Years |
|
Appliances
|
Water Heater, Water Meter, Dishwasher, Dryer, Stove, Washer, Window Coverings, Refrigerator |
|
Architectural Style
|
Raised Bungalow |
|
Basement Development
|
Partially Finished |
|
Basement Features
|
Separate Entrance |
|
Basement Type
|
N/a (partially Finished) |
|
Construction Style Attachment
|
Detached |
|
Cooling Type
|
Central Air Conditioning |
|
Exterior Finish
|
Brick |
|
Foundation Type
|
Concrete |
|
Heating Fuel
|
Natural Gas |
|
Heating Type
|
Forced Air |
|
Stories Total
|
1 |
|
Size Interior
|
1100 - 1500 Sqft |
|
Type
|
House |
|
Utility Water
|
Municipal Water |
Parking
Land
|
Acreage
|
No |
|
Fence Type
|
Fenced Yard |
|
Land Amenities
|
Public Transit |
|
Sewer
|
Sanitary Sewer |
|
Size Depth
|
110 Ft |
|
Size Frontage
|
51 Ft |
|
Size Irregular
|
51 X 110 Ft |
|
Size Total Text
|
51 X 110 Ft |
|
Zoning Description
|
Residential |
Rooms
| Level |
Type |
Length |
Width |
Dimensions |
|
Basement |
Bathroom |
3.98 m |
1.39 m |
3.98 m x 1.39 m |
|
Basement |
Recreational, Games Room |
3.99 m |
7.54 m |
3.99 m x 7.54 m |
|
Main Level |
Bathroom |
2.22 m |
2.39 m |
2.22 m x 2.39 m |
|
Main Level |
Bedroom 2 |
3.04 m |
3.45 m |
3.04 m x 3.45 m |
|
Main Level |
Bedroom 3 |
3.02 m |
2.6 m |
3.02 m x 2.6 m |
|
Main Level |
Dining Room |
2.17 m |
3.02 m |
2.17 m x 3.02 m |
|
Main Level |
Kitchen |
2.95 m |
3.02 m |
2.95 m x 3.02 m |
|
Main Level |
Living Room |
4.13 m |
4.41 m |
4.13 m x 4.41 m |
|
Main Level |
Bedroom |
4.1 m |
3.83 m |
4.1 m x 3.83 m |
|
Main Level |
Sunroom |
3.73 m |
2.86 m |
3.73 m x 2.86 m |
Utilities
|
Cable
|
Available |
|
Electricity
|
Installed |
|
Sewer
|
Installed |
https://www.realtor.ca/real-estate/28472536/48-uplands-place-guelph-victoria-north-victoria-north

