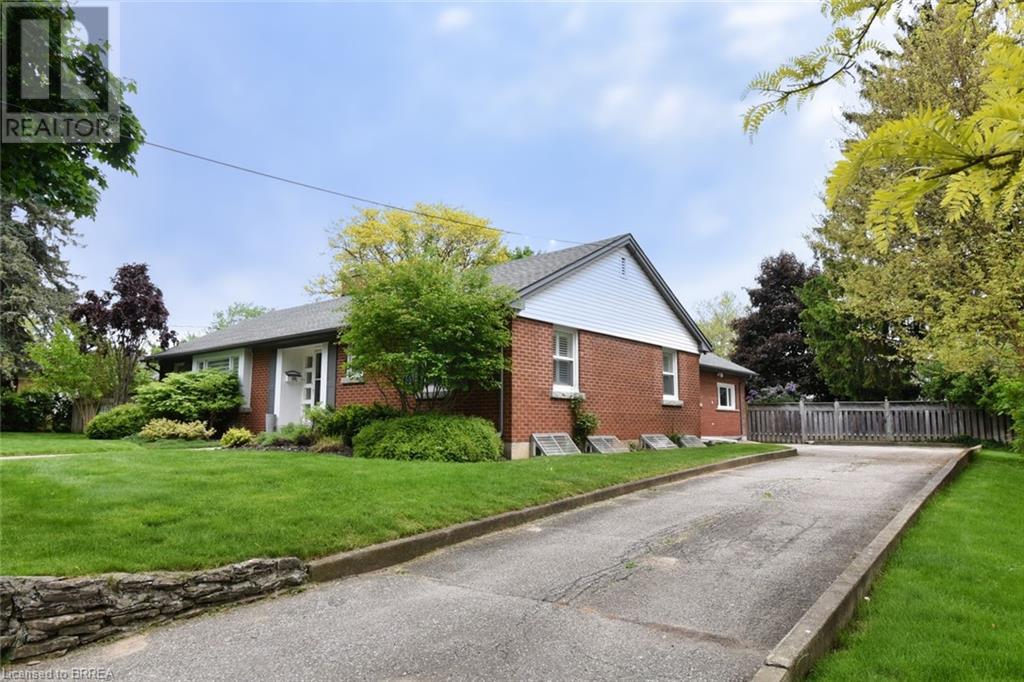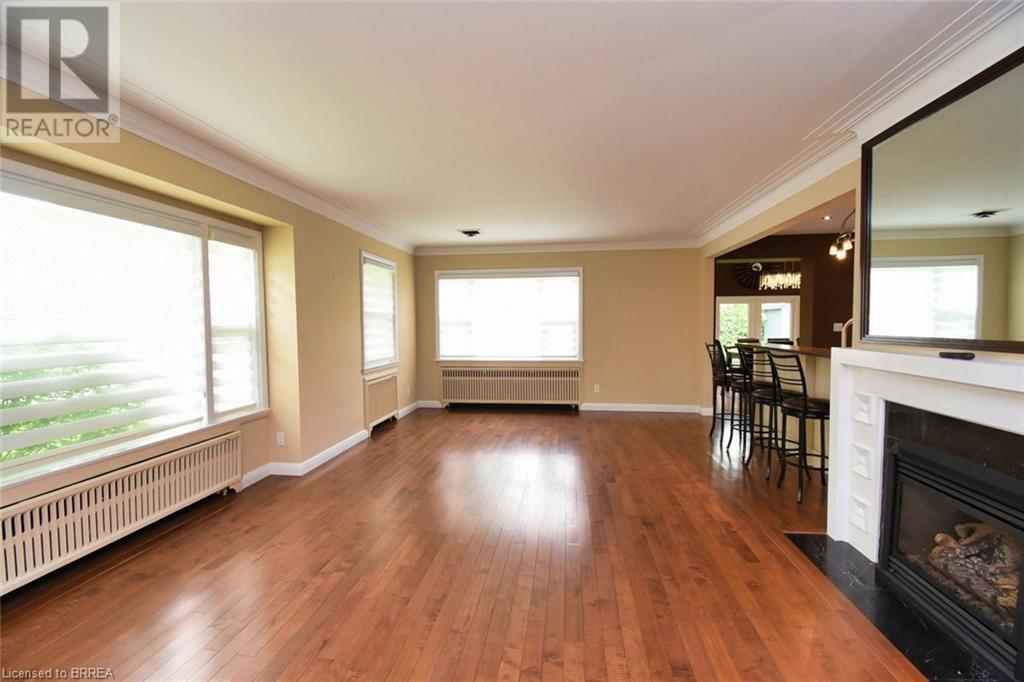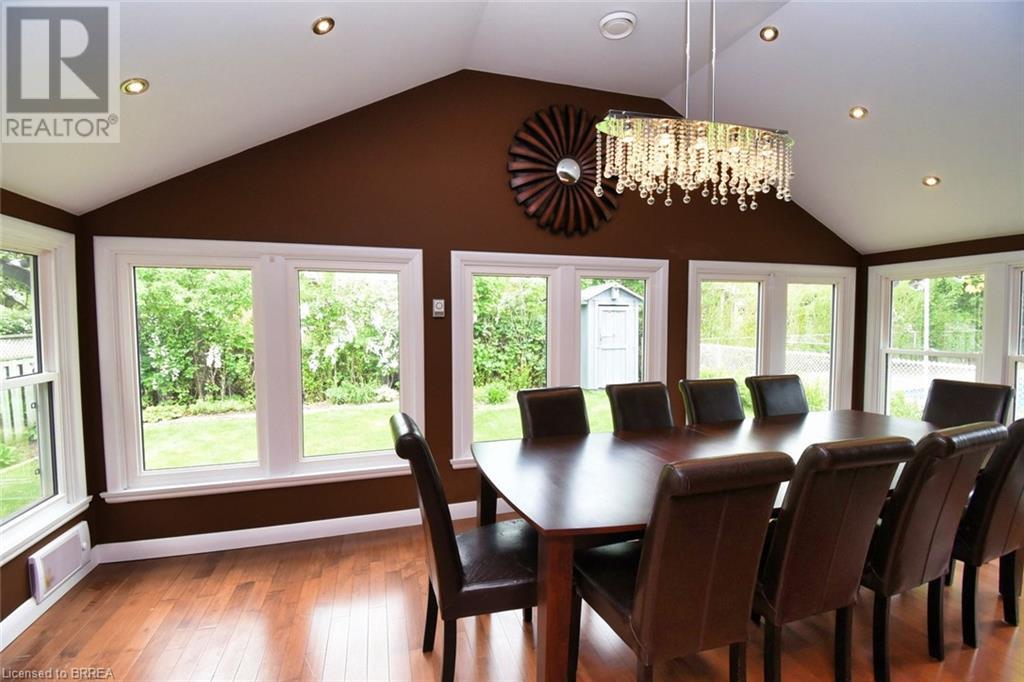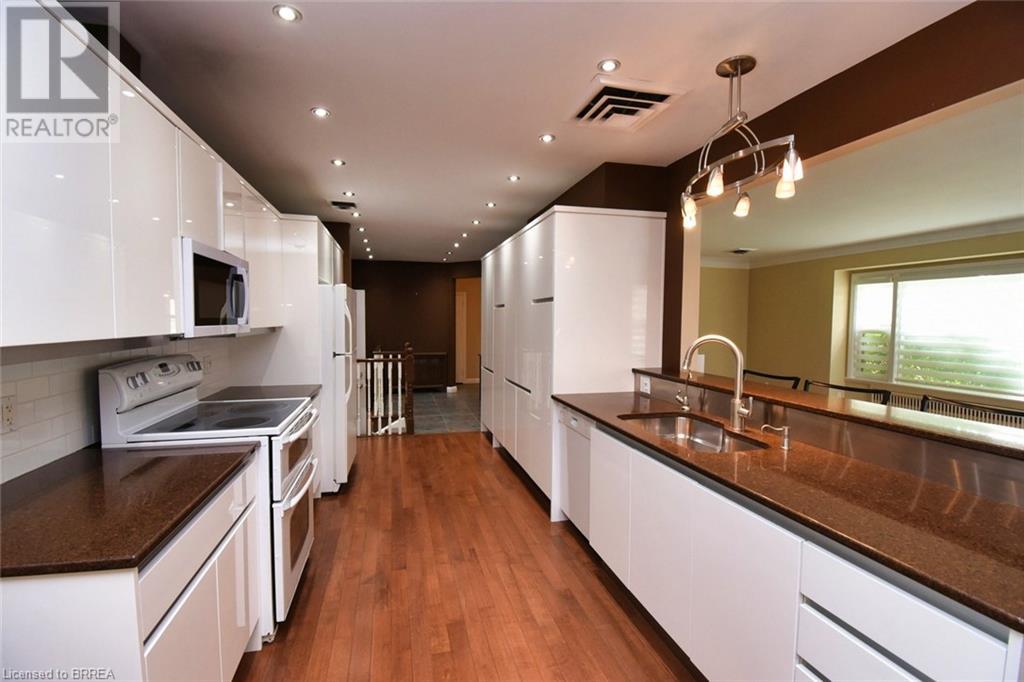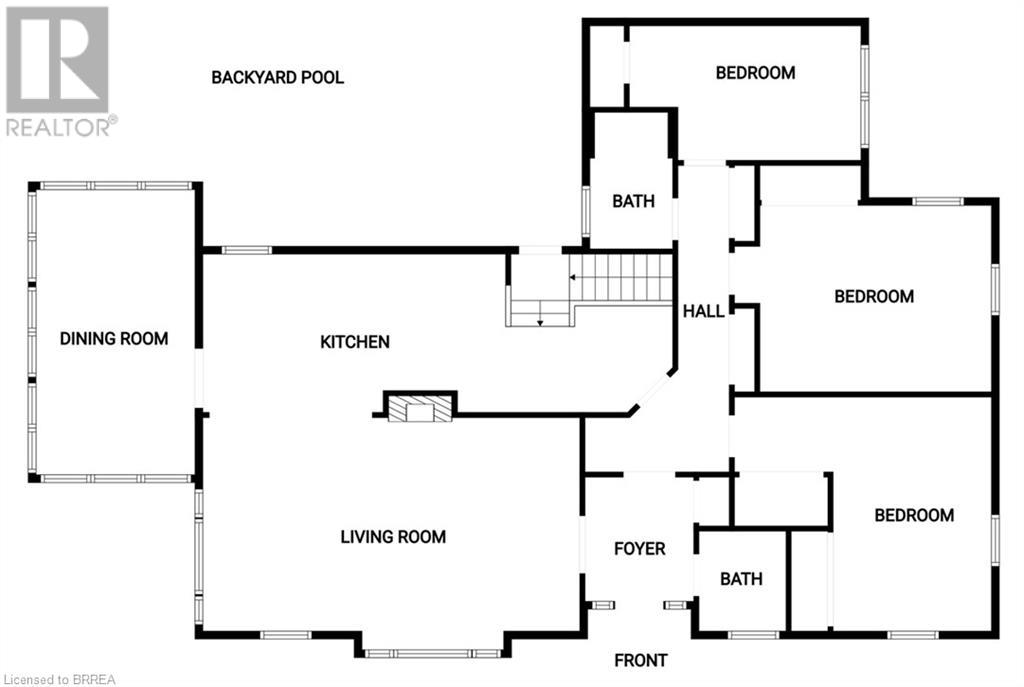48 Devon Street Brantford, Ontario N3R 1M2
$850,000
RARELY Offered Henderson Gem with Parklike setting on an oversized Lot , Welcome to this exceptional home available for first time in many years . Nestled on an impressive 113 ft wide lot with mature trees, gardens and ultimate privacy . Boasting 3 +1 bedrooms and 3 .5 baths this home features gleaming hardwood & ceramic floor thru out . The expansive white updated kitchen 2007, includes sleek cabinetry , quartz countertops , a breakfast bar and flows seamlessly into a large separate dining room with vaulted ceilings many windows ,overlooks an 18 x 36 ft inground pool and landscaped yard -perfect for entertaining . Pool professionally maintained with pool house and gas heater . Lovely large Living room with multiple windows, custom blinds and a gas fireplace, hardwood flooring flows off the main foyer as well , character featuring cove mouldings in great shape . The fully finished lower level offers spacious Rec. room , spacious games area ,California shutters, surprisingly large 6 piece bath with jacuzzi tub - ideal for relaxation and family gatherings . other lower level rooms allow for exercise room? office? storage ? you can decide with all this space . A STAND OUT FEATURE at this Property is the on Trend -fully self contained ground floor 1 bedroom 1 bth apt , in nice condition , at the rear of the main house - perfect for in laws or as a mortgage helper . With a privacy fenced backyard, lush surroundings, patio, inground pool and pergola , and generous total living space this is a rare opportunity to own a one-of-a -kind property in a premier neighborhood . If this fits your needs ..Please Dont Delay. (id:59646)
Open House
This property has open houses!
2:00 pm
Ends at:4:00 pm
Property Details
| MLS® Number | 40730036 |
| Property Type | Single Family |
| Amenities Near By | Golf Nearby, Hospital, Park, Place Of Worship, Playground, Public Transit |
| Community Features | Quiet Area |
| Equipment Type | Furnace, Water Heater |
| Features | Paved Driveway, In-law Suite, Private Yard |
| Parking Space Total | 4 |
| Pool Type | Inground Pool |
| Rental Equipment Type | Furnace, Water Heater |
Building
| Bathroom Total | 4 |
| Bedrooms Above Ground | 4 |
| Bedrooms Total | 4 |
| Appliances | Central Vacuum, Dishwasher, Dryer, Microwave, Refrigerator, Stove, Water Softener, Washer, Hood Fan, Window Coverings |
| Architectural Style | Bungalow |
| Basement Development | Partially Finished |
| Basement Type | Full (partially Finished) |
| Construction Style Attachment | Detached |
| Cooling Type | Central Air Conditioning |
| Exterior Finish | Brick, Vinyl Siding |
| Fireplace Present | Yes |
| Fireplace Total | 1 |
| Foundation Type | Poured Concrete |
| Half Bath Total | 1 |
| Heating Type | Hot Water Radiator Heat |
| Stories Total | 1 |
| Size Interior | 4282 Sqft |
| Type | House |
| Utility Water | Municipal Water |
Land
| Access Type | Highway Access |
| Acreage | No |
| Land Amenities | Golf Nearby, Hospital, Park, Place Of Worship, Playground, Public Transit |
| Landscape Features | Landscaped |
| Sewer | Municipal Sewage System |
| Size Depth | 133 Ft |
| Size Frontage | 113 Ft |
| Size Total Text | Under 1/2 Acre |
| Zoning Description | R1a |
Rooms
| Level | Type | Length | Width | Dimensions |
|---|---|---|---|---|
| Lower Level | Office | 11'6'' x 10'0'' | ||
| Lower Level | Utility Room | 13'2'' x 8'11'' | ||
| Lower Level | Laundry Room | 8'7'' x 13'6'' | ||
| Lower Level | 5pc Bathroom | 11'4'' x 11'11'' | ||
| Lower Level | Recreation Room | 27'11'' x 26'0'' | ||
| Main Level | 4pc Bathroom | 8'4'' x 4'11'' | ||
| Main Level | Bedroom | 13'8'' x 8'6'' | ||
| Main Level | Kitchen | 15'2'' x 8'8'' | ||
| Main Level | Living Room | 11'8'' x 10'9'' | ||
| Main Level | 4pc Bathroom | 5'10'' x 8'4'' | ||
| Main Level | Bedroom | 9'5'' x 16'7'' | ||
| Main Level | Bedroom | 15'1'' x 11'4'' | ||
| Main Level | Primary Bedroom | 14'10'' x 10'11'' | ||
| Main Level | Foyer | 10'2'' x 8' | ||
| Main Level | Kitchen | 21'10'' x 10'3'' | ||
| Main Level | Dining Room | 18'10'' x 9'10'' | ||
| Main Level | Living Room | 25'5'' x 13'10'' | ||
| Main Level | 2pc Bathroom | 5'10'' x 4'11'' | ||
| Main Level | Foyer | 7'10'' x 6'11'' |
https://www.realtor.ca/real-estate/28380306/48-devon-street-brantford
Interested?
Contact us for more information



