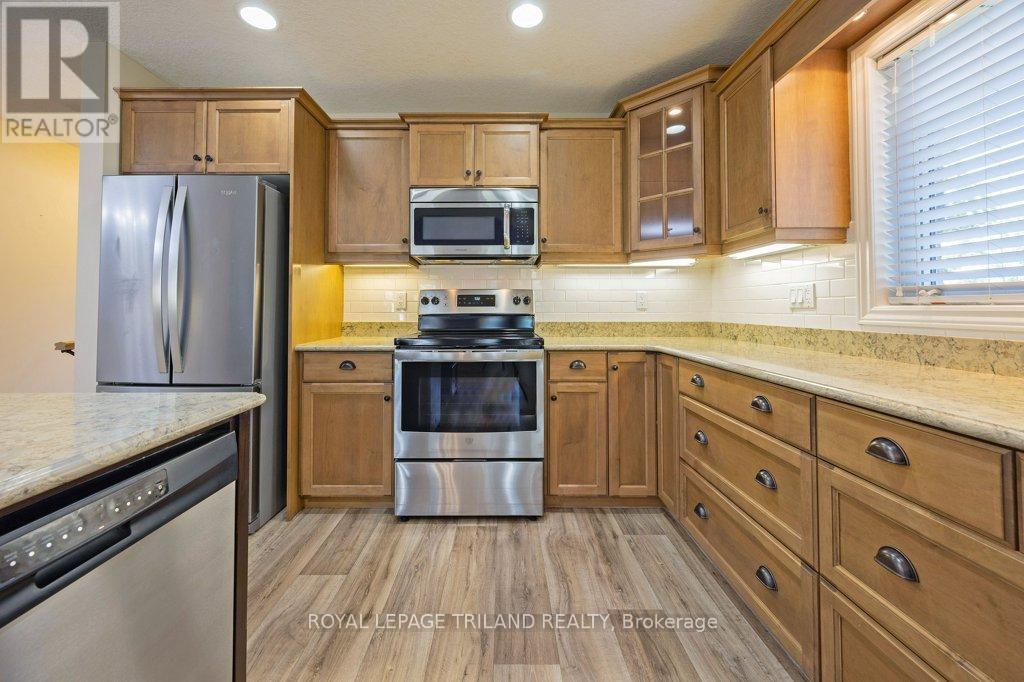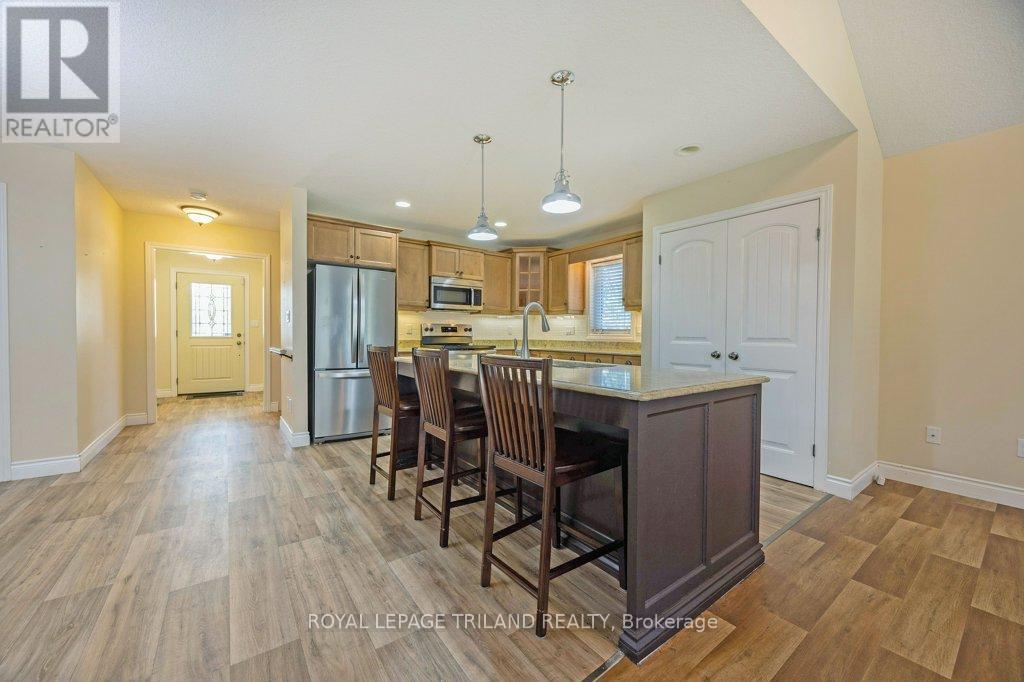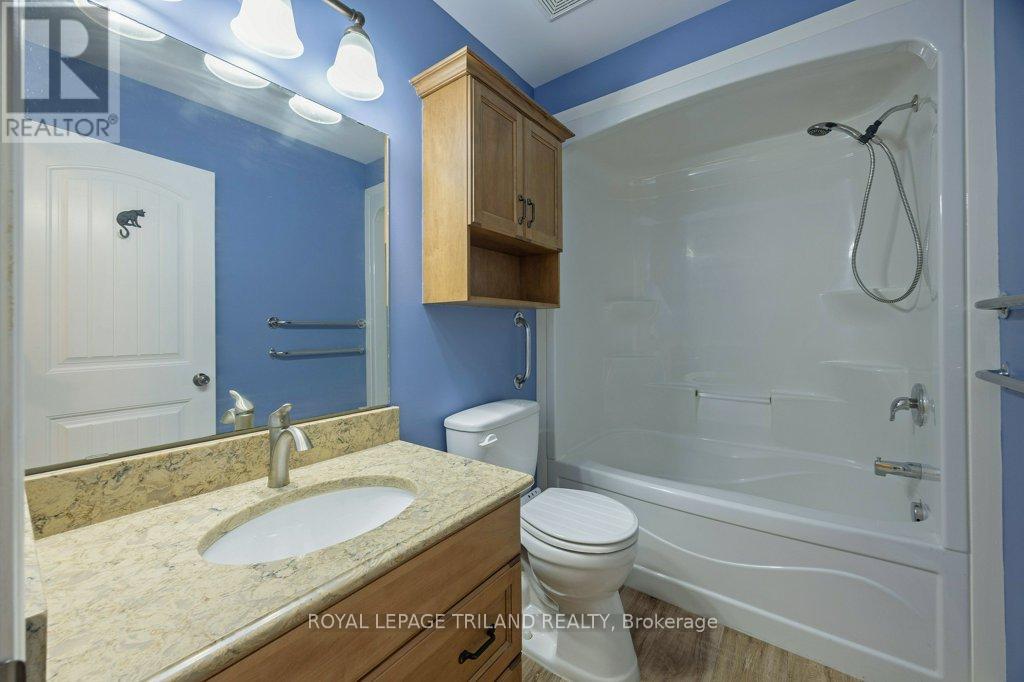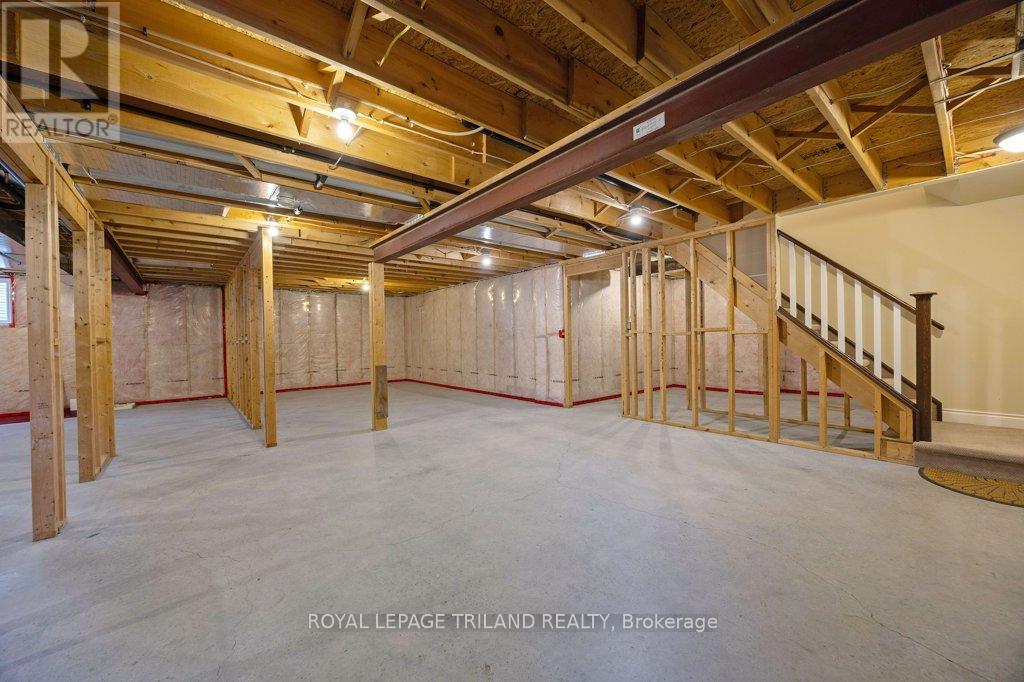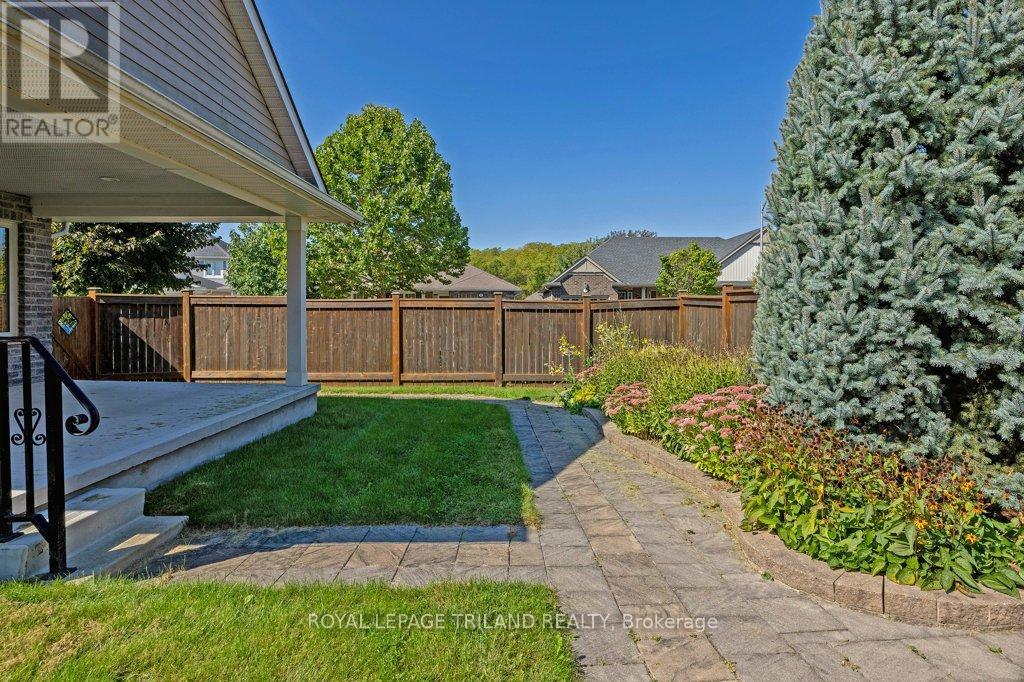2 Bedroom
2 Bathroom
Bungalow
Central Air Conditioning
Forced Air
$699,900
A lovely Hayhoe built abode that is situated in desirable Dalewood Meadows awaits its new owners. With a charming curb appeal, this accessibility home is a welcome to those with mobility hurdles or anyone seeking a one floor dwelling lifestyle. Exterior features include an inviting interlock brick driveway that leads to a double car garage, rear concrete deck overlooking the gardens and a fenced yard. Step inside and you are greeted to a warm space to call home. Housing 2 bedrooms, 2 bathrooms, main floor laundry room, and a kitchen adorned with hard counters this lovely bungalow hits the mark! Close to nature trails, 1Password Park and a convenient commute to London makes this property a must have. Welcome to 48 Ambleside Drive in St. Thomas! (id:59646)
Property Details
|
MLS® Number
|
X9354248 |
|
Property Type
|
Single Family |
|
Community Name
|
NW |
|
Parking Space Total
|
4 |
Building
|
Bathroom Total
|
2 |
|
Bedrooms Above Ground
|
2 |
|
Bedrooms Total
|
2 |
|
Appliances
|
Garage Door Opener Remote(s), Dishwasher, Dryer, Microwave, Refrigerator, Stove, Washer |
|
Architectural Style
|
Bungalow |
|
Basement Type
|
Full |
|
Construction Style Attachment
|
Detached |
|
Cooling Type
|
Central Air Conditioning |
|
Exterior Finish
|
Brick |
|
Foundation Type
|
Concrete |
|
Heating Fuel
|
Natural Gas |
|
Heating Type
|
Forced Air |
|
Stories Total
|
1 |
|
Type
|
House |
|
Utility Water
|
Municipal Water |
Parking
Land
|
Acreage
|
No |
|
Sewer
|
Sanitary Sewer |
|
Size Depth
|
111 Ft |
|
Size Frontage
|
39 Ft ,1 In |
|
Size Irregular
|
39.12 X 111.02 Ft |
|
Size Total Text
|
39.12 X 111.02 Ft |
Rooms
| Level |
Type |
Length |
Width |
Dimensions |
|
Basement |
Recreational, Games Room |
11.21 m |
8.47 m |
11.21 m x 8.47 m |
|
Main Level |
Bathroom |
1.65 m |
3.43 m |
1.65 m x 3.43 m |
|
Main Level |
Bathroom |
2.54 m |
1.56 m |
2.54 m x 1.56 m |
|
Main Level |
Bedroom |
3.25 m |
2.82 m |
3.25 m x 2.82 m |
|
Main Level |
Dining Room |
3.45 m |
4.15 m |
3.45 m x 4.15 m |
|
Main Level |
Kitchen |
3.4 m |
4.16 m |
3.4 m x 4.16 m |
|
Main Level |
Laundry Room |
2.49 m |
|
2.49 m x Measurements not available |
|
Main Level |
Living Room |
4.98 m |
4.2 m |
4.98 m x 4.2 m |
|
Main Level |
Primary Bedroom |
3.91 m |
4.05 m |
3.91 m x 4.05 m |
https://www.realtor.ca/real-estate/27431938/48-ambleside-drive-st-thomas-nw














