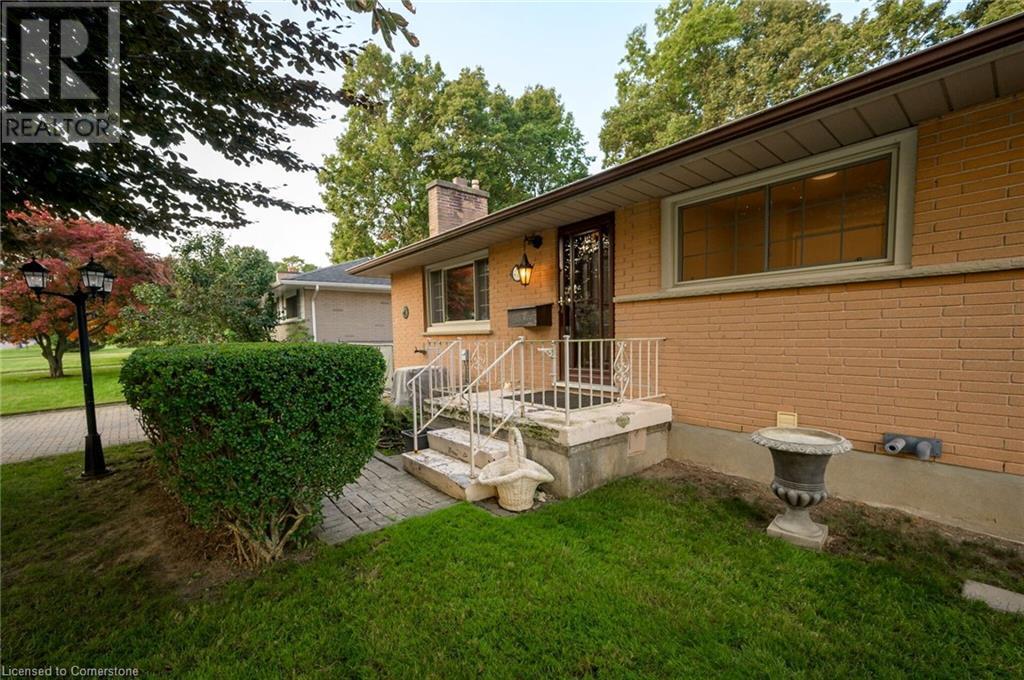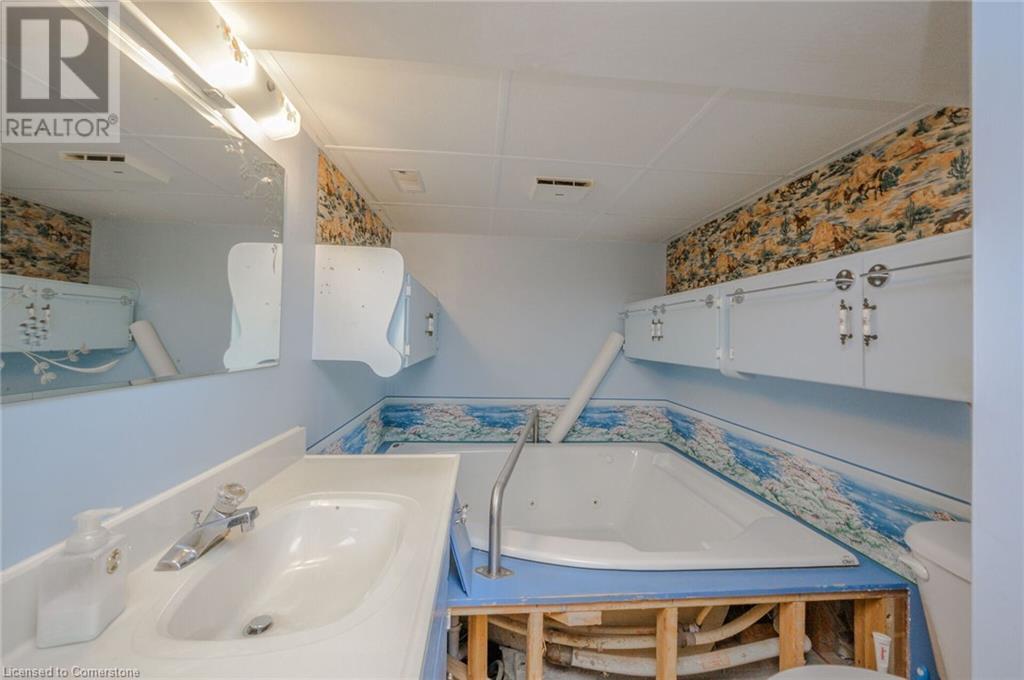3 Bedroom
2 Bathroom
1059 sqft
Bungalow
Central Air Conditioning
Forced Air
Landscaped
$549,900
Rarely available in the desireable Byron area on the 60’ x 140’ lots. This brick bungalow has 3 bedrooms and 2 full bathrooms and is waiting for your design ideas. Water heater owned and installed in 2023. Main floor windows and shingles have been replaced +/-10 years. For those that like a workshop, both sheds have power and they measure 15’9 x 9’8 and 9’9 x 7’9. The double wide driveway also has parking for 6 cars. Relax on the back deck off the kitchen overlooking your fully fenced yard. This home is close to schools, banks, groceries, restaurants and many other ammenities. Just a short drive to Springbank Park and hwy 401 and 402. (id:59646)
Property Details
|
MLS® Number
|
40649915 |
|
Property Type
|
Single Family |
|
Amenities Near By
|
Park, Schools, Shopping |
|
Features
|
Sump Pump |
|
Parking Space Total
|
6 |
Building
|
Bathroom Total
|
2 |
|
Bedrooms Above Ground
|
3 |
|
Bedrooms Total
|
3 |
|
Appliances
|
Dryer, Stove, Washer |
|
Architectural Style
|
Bungalow |
|
Basement Development
|
Unfinished |
|
Basement Type
|
Full (unfinished) |
|
Constructed Date
|
1957 |
|
Construction Style Attachment
|
Detached |
|
Cooling Type
|
Central Air Conditioning |
|
Exterior Finish
|
Brick |
|
Heating Fuel
|
Natural Gas |
|
Heating Type
|
Forced Air |
|
Stories Total
|
1 |
|
Size Interior
|
1059 Sqft |
|
Type
|
House |
|
Utility Water
|
Municipal Water |
Land
|
Access Type
|
Road Access |
|
Acreage
|
No |
|
Land Amenities
|
Park, Schools, Shopping |
|
Landscape Features
|
Landscaped |
|
Sewer
|
Municipal Sewage System |
|
Size Depth
|
140 Ft |
|
Size Frontage
|
60 Ft |
|
Size Total Text
|
Under 1/2 Acre |
|
Zoning Description
|
Single Family Res |
Rooms
| Level |
Type |
Length |
Width |
Dimensions |
|
Basement |
Utility Room |
|
|
Measurements not available |
|
Basement |
Cold Room |
|
|
Measurements not available |
|
Basement |
Storage |
|
|
21'3'' x 8'7'' |
|
Basement |
Laundry Room |
|
|
21'7'' x 11'9'' |
|
Basement |
4pc Bathroom |
|
|
11'3'' x 6'5'' |
|
Main Level |
4pc Bathroom |
|
|
8'6'' x 6'6'' |
|
Main Level |
Bedroom |
|
|
9'0'' x 8'7'' |
|
Main Level |
Bedroom |
|
|
11'0'' x 8'3'' |
|
Main Level |
Primary Bedroom |
|
|
11'0'' x 10'9'' |
|
Main Level |
Eat In Kitchen |
|
|
18'5'' x 9'9'' |
|
Main Level |
Living Room |
|
|
19'6'' x 11'5'' |
https://www.realtor.ca/real-estate/27441701/479-blake-street-london















































