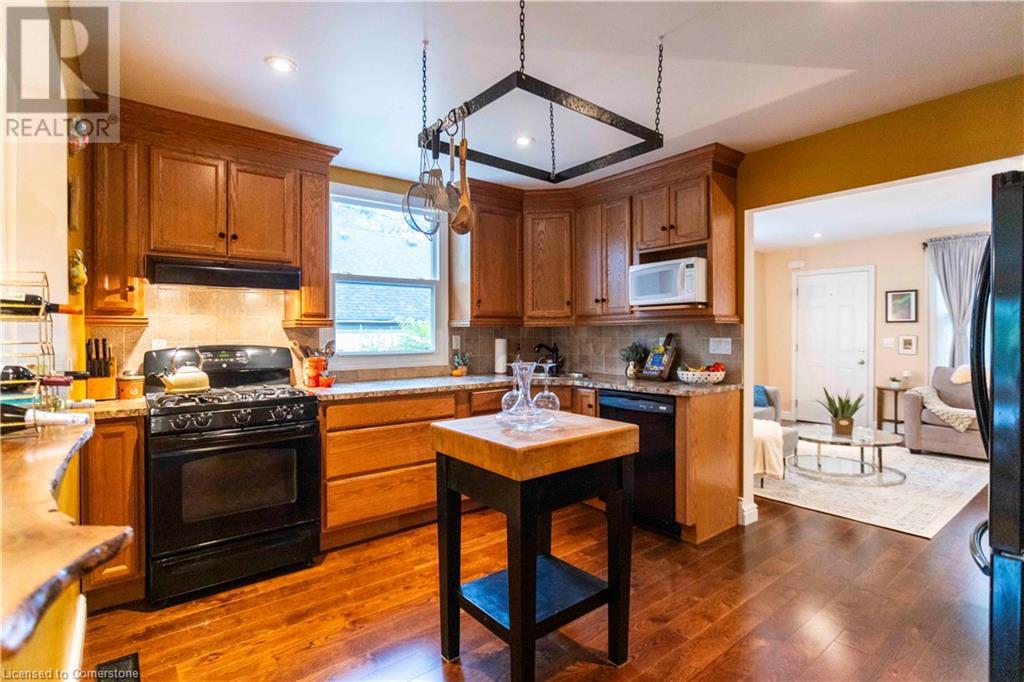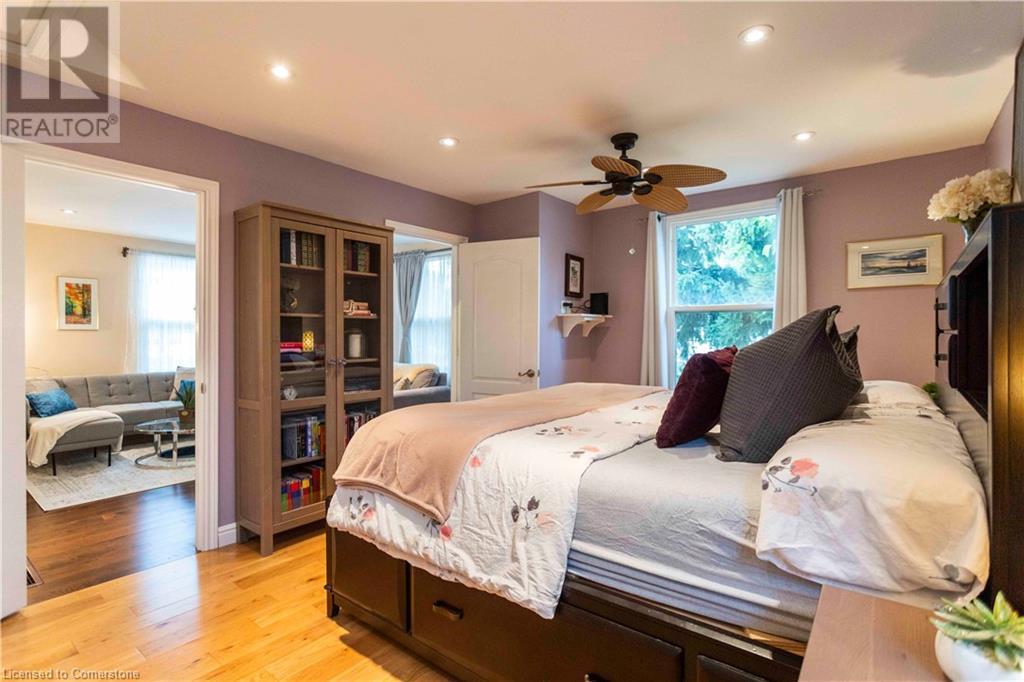3 Bedroom
1 Bathroom
1030 sqft
Bungalow
Central Air Conditioning
Forced Air
$649,900
Incredible property on West Mountain owned by the same family for decades. Beautifully maintained and updated with engineered hardwood throughout the main floor. Large, bright kitchen with plenty of cupboard and counter space features a gas stove, pass through to the dining room with pendant lights, and live edge wood top. Separate living room and dining room gives a nice flow to the main floor. A stunning spacious 4 piece bathroom with updated ceramic tiles, vanity & bath. Oversized master with wall to wall closet with organizers was originally 2 bedrooms and could easily be converted back to make this a 3+1 bedroom home. Darling second bedroom perfect for a child or as an office. Basement features another big bedroom, plenty of storage space, and a cold cellar. The backyard is teeming with potential. It's so big that it's live living on your own private park. Treed, quiet and serene escape! Furnace updated 2020 and AC 2022. Paved driveway has enough space for 8 cars. (id:59646)
Property Details
|
MLS® Number
|
40653108 |
|
Property Type
|
Single Family |
|
Neigbourhood
|
Buchanan |
|
Amenities Near By
|
Park, Place Of Worship, Public Transit, Schools, Shopping |
|
Community Features
|
Community Centre |
|
Equipment Type
|
Water Heater |
|
Features
|
Southern Exposure |
|
Parking Space Total
|
8 |
|
Rental Equipment Type
|
Water Heater |
Building
|
Bathroom Total
|
1 |
|
Bedrooms Above Ground
|
2 |
|
Bedrooms Below Ground
|
1 |
|
Bedrooms Total
|
3 |
|
Appliances
|
Dishwasher, Dryer, Refrigerator, Stove, Washer |
|
Architectural Style
|
Bungalow |
|
Basement Development
|
Partially Finished |
|
Basement Type
|
Full (partially Finished) |
|
Constructed Date
|
1940 |
|
Construction Style Attachment
|
Detached |
|
Cooling Type
|
Central Air Conditioning |
|
Exterior Finish
|
Aluminum Siding |
|
Heating Fuel
|
Natural Gas |
|
Heating Type
|
Forced Air |
|
Stories Total
|
1 |
|
Size Interior
|
1030 Sqft |
|
Type
|
House |
|
Utility Water
|
Municipal Water |
Land
|
Access Type
|
Road Access, Highway Access |
|
Acreage
|
No |
|
Fence Type
|
Fence |
|
Land Amenities
|
Park, Place Of Worship, Public Transit, Schools, Shopping |
|
Sewer
|
Municipal Sewage System |
|
Size Depth
|
183 Ft |
|
Size Frontage
|
50 Ft |
|
Size Total Text
|
Under 1/2 Acre |
|
Zoning Description
|
R1 |
Rooms
| Level |
Type |
Length |
Width |
Dimensions |
|
Lower Level |
Cold Room |
|
|
Measurements not available |
|
Lower Level |
Storage |
|
|
Measurements not available |
|
Lower Level |
Utility Room |
|
|
Measurements not available |
|
Lower Level |
Bedroom |
|
|
15'3'' x 15'4'' |
|
Main Level |
Full Bathroom |
|
|
6'8'' x 11'8'' |
|
Main Level |
Bedroom |
|
|
11'4'' x 8'0'' |
|
Main Level |
Primary Bedroom |
|
|
16'0'' x 11'6'' |
|
Main Level |
Dining Room |
|
|
13'7'' x 11'5'' |
|
Main Level |
Kitchen |
|
|
13'5'' x 11'0'' |
|
Main Level |
Living Room |
|
|
13'10'' x 13'7'' |
https://www.realtor.ca/real-estate/27466717/478-mohawk-road-w-hamilton











































