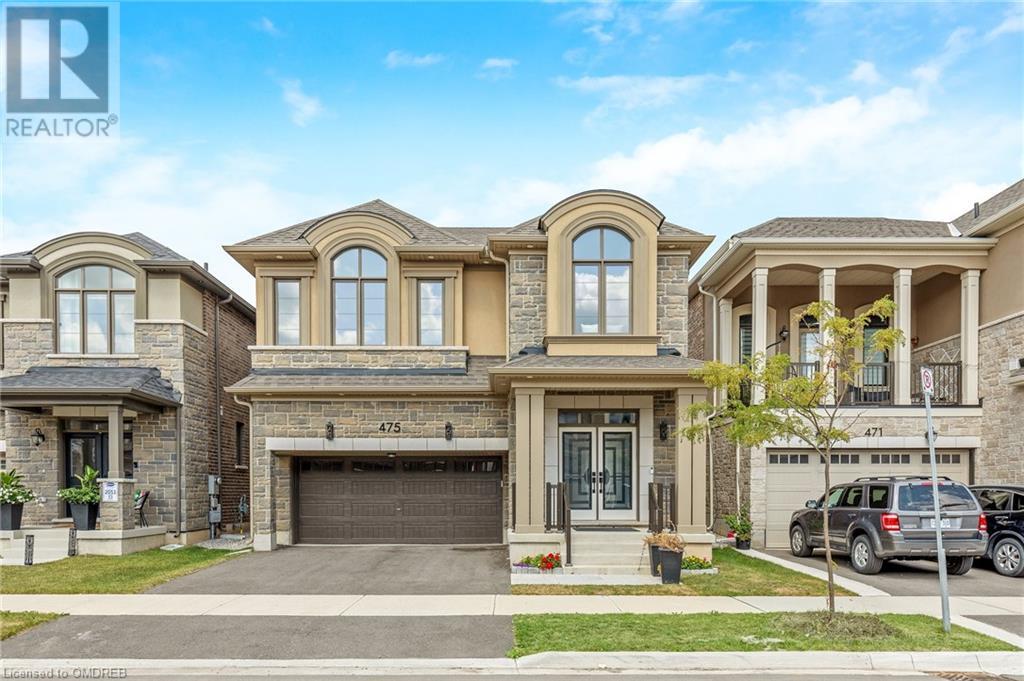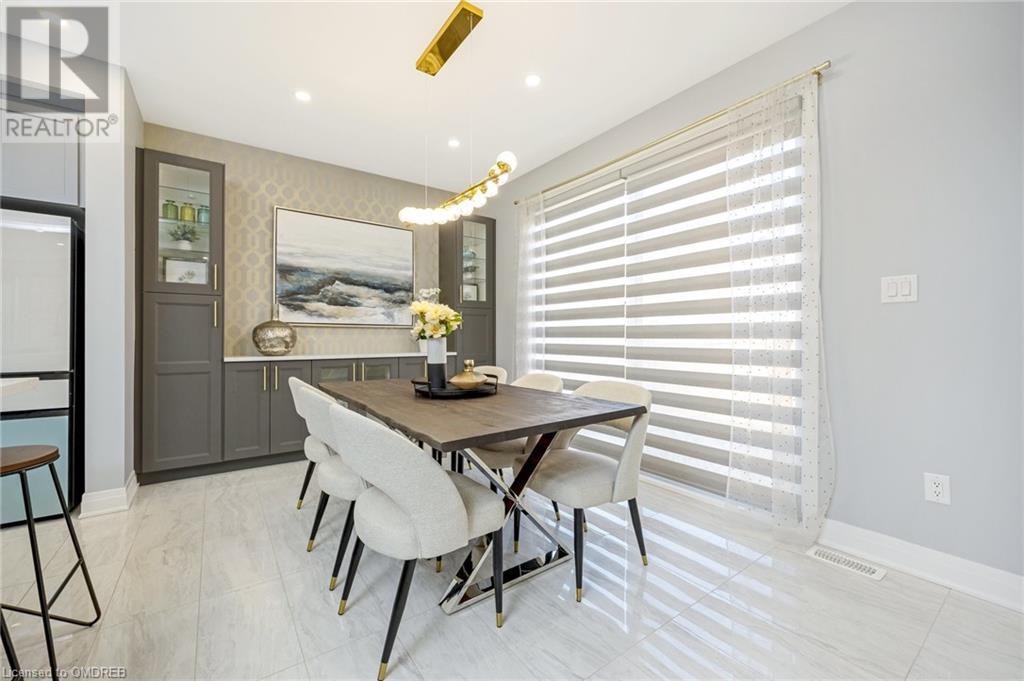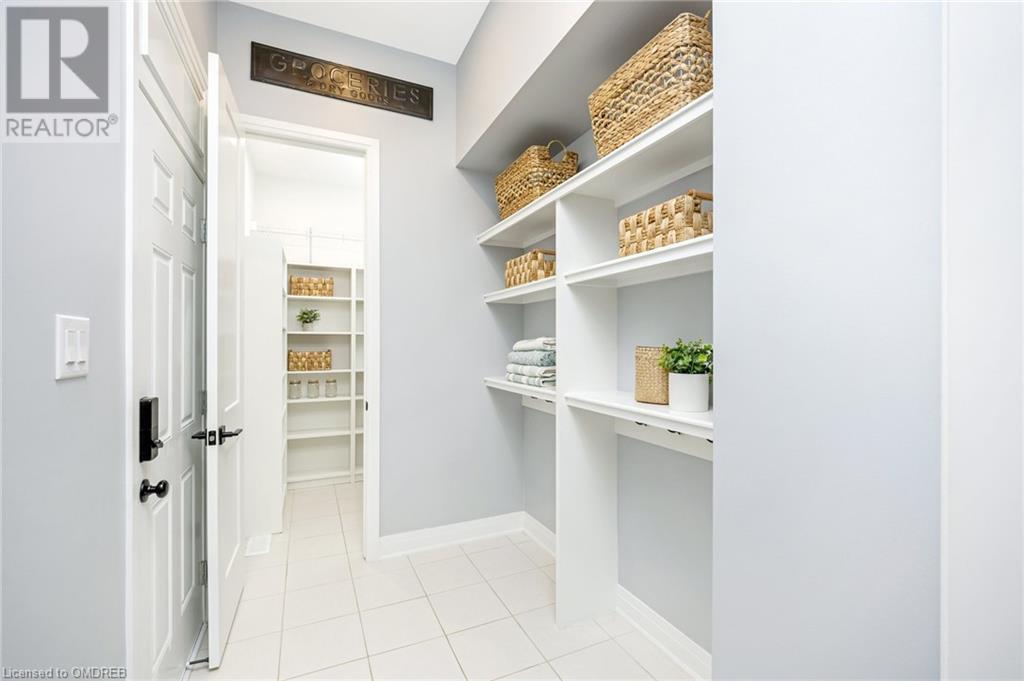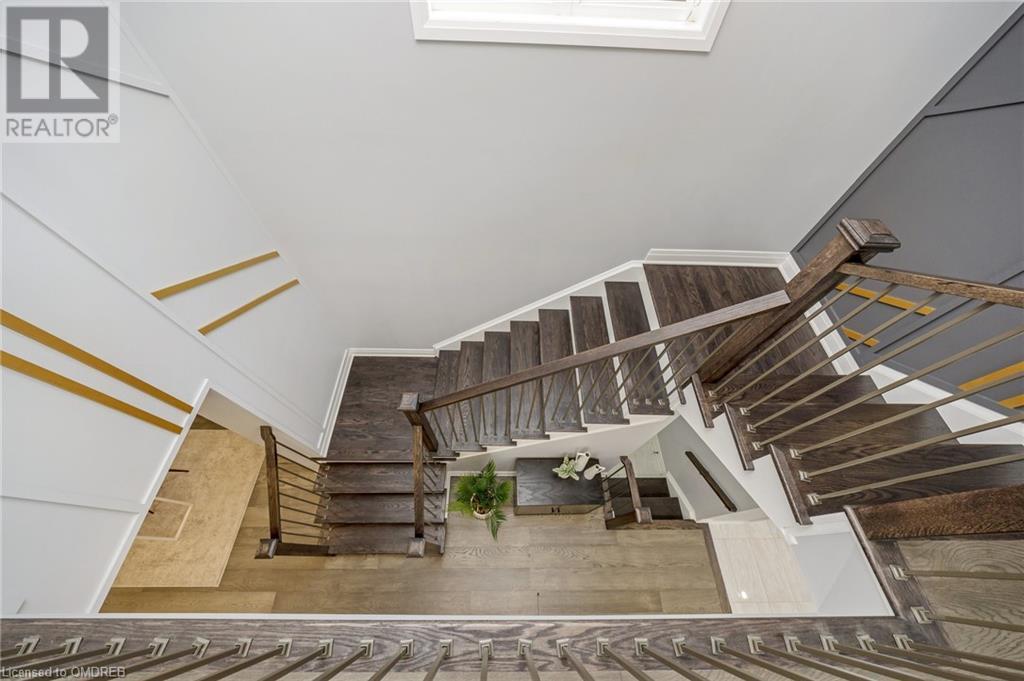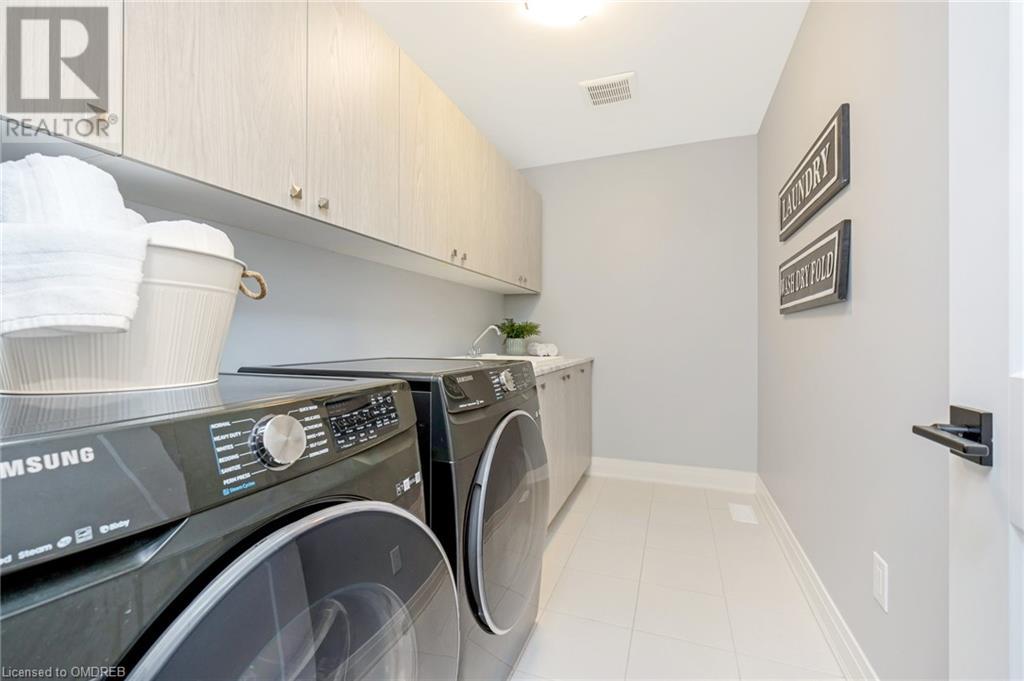4 Bedroom
4 Bathroom
2601 sqft
2 Level
Fireplace
Central Air Conditioning
Forced Air
$1,465,000
This delightful Mattamy Saugeen model built in 2022, offers 2,601 sq.ft. of well-planned living space. Stone and stucco exterior is enhanced by outdoor pot lights and a double-door entrance. Main floor features a bright and functional kitchen with quartz countertops, top-of-the-line Samsung Bespoke appliances, and custom cabinetry. Breakfast area includes a custom buffet with additional storage and a large pantry. The open layout is accented by pot lights and stylish custom light fixtures throughout. Upstairs features a well-equipped laundry room and four generously sized bedrooms. Three of the bedrooms include walk-in closets, and all have direct access to a washroom. The primary bedroom features an ensuite, while two bedrooms share a Jack-and-Jill bathroom, and the fourth bedroom enjoys a private ensuite. Additional highlights include a separate side entrance to the basement, ideal for future expansion or rental potential. Located within walking distance to a school, a new park with a splash pad, basketball court, the Velodrome, and the upcoming Milton Education Village, this home is ideally situated for families. Great combination of modern features with a practical layout! (id:59646)
Property Details
|
MLS® Number
|
40646979 |
|
Property Type
|
Single Family |
|
Amenities Near By
|
Park, Schools |
|
Community Features
|
Quiet Area |
|
Features
|
Southern Exposure, Paved Driveway, Automatic Garage Door Opener |
|
Parking Space Total
|
4 |
|
Structure
|
Porch |
Building
|
Bathroom Total
|
4 |
|
Bedrooms Above Ground
|
4 |
|
Bedrooms Total
|
4 |
|
Appliances
|
Central Vacuum, Dishwasher, Dryer, Microwave, Refrigerator, Stove, Washer, Microwave Built-in, Gas Stove(s), Window Coverings, Garage Door Opener |
|
Architectural Style
|
2 Level |
|
Basement Development
|
Unfinished |
|
Basement Type
|
Full (unfinished) |
|
Constructed Date
|
2022 |
|
Construction Style Attachment
|
Detached |
|
Cooling Type
|
Central Air Conditioning |
|
Exterior Finish
|
Stone, Stucco |
|
Fire Protection
|
Unknown |
|
Fireplace Present
|
Yes |
|
Fireplace Total
|
1 |
|
Fixture
|
Ceiling Fans |
|
Foundation Type
|
Poured Concrete |
|
Half Bath Total
|
1 |
|
Heating Fuel
|
Natural Gas |
|
Heating Type
|
Forced Air |
|
Stories Total
|
2 |
|
Size Interior
|
2601 Sqft |
|
Type
|
House |
|
Utility Water
|
Municipal Water |
Parking
Land
|
Access Type
|
Road Access |
|
Acreage
|
No |
|
Land Amenities
|
Park, Schools |
|
Sewer
|
Municipal Sewage System |
|
Size Depth
|
89 Ft |
|
Size Frontage
|
36 Ft |
|
Size Total Text
|
Under 1/2 Acre |
|
Zoning Description
|
Rmd1*269 |
Rooms
| Level |
Type |
Length |
Width |
Dimensions |
|
Second Level |
Laundry Room |
|
|
10'11'' x 6'3'' |
|
Second Level |
Bedroom |
|
|
12'0'' x 10'11'' |
|
Second Level |
Bedroom |
|
|
12'4'' x 10'11'' |
|
Second Level |
Bedroom |
|
|
13'6'' x 10'11'' |
|
Second Level |
Primary Bedroom |
|
|
17'6'' x 15'4'' |
|
Second Level |
4pc Bathroom |
|
|
Measurements not available |
|
Second Level |
4pc Bathroom |
|
|
Measurements not available |
|
Second Level |
3pc Bathroom |
|
|
Measurements not available |
|
Main Level |
Storage |
|
|
6'7'' x 6'4'' |
|
Main Level |
Breakfast |
|
|
14'8'' x 10'0'' |
|
Main Level |
Kitchen |
|
|
14'8'' x 8'8'' |
|
Main Level |
Great Room |
|
|
12'11'' x 12'0'' |
|
Main Level |
Dining Room |
|
|
12'11'' x 12'11'' |
|
Main Level |
2pc Bathroom |
|
|
Measurements not available |
https://www.realtor.ca/real-estate/27413268/475-violet-gate-milton

