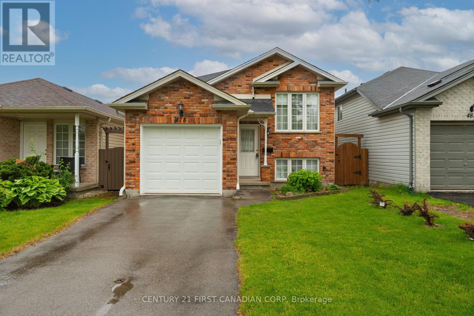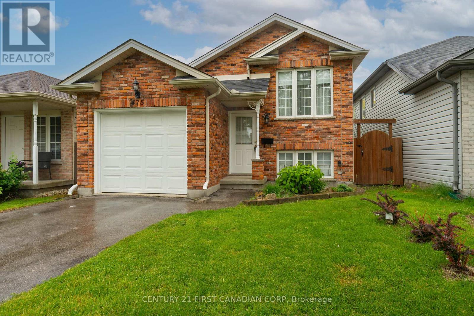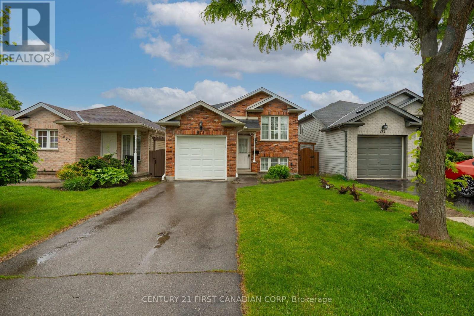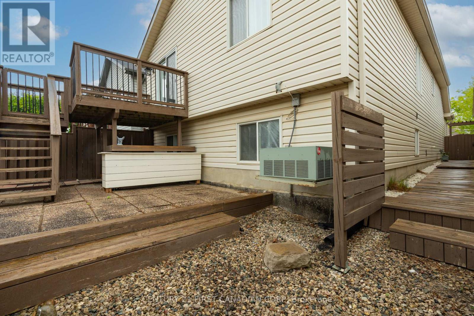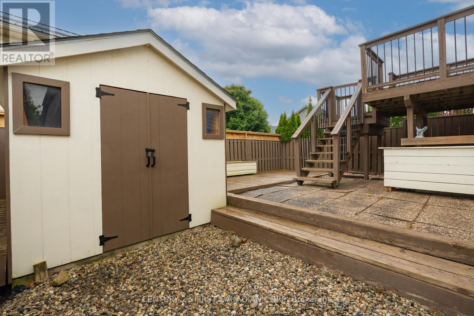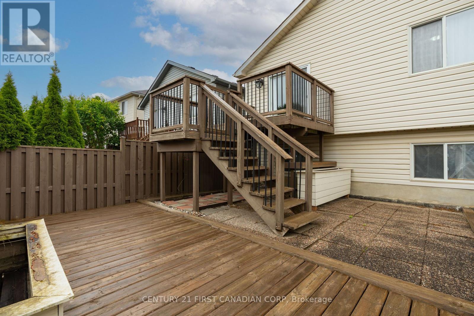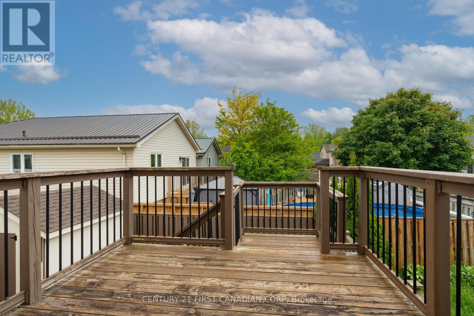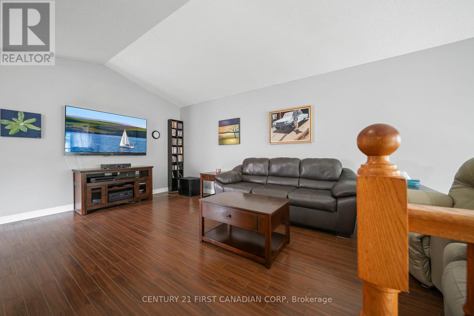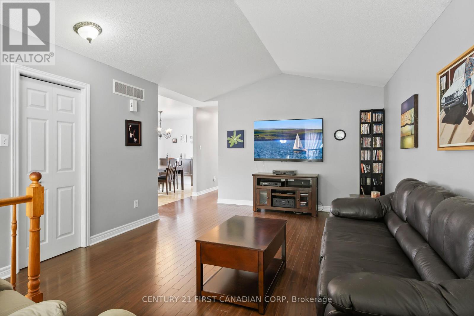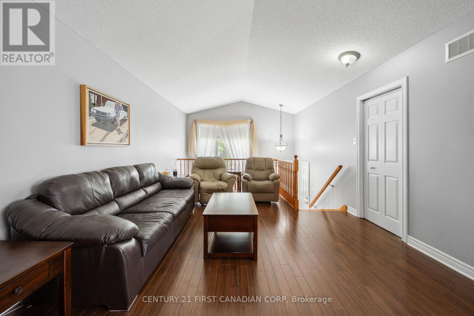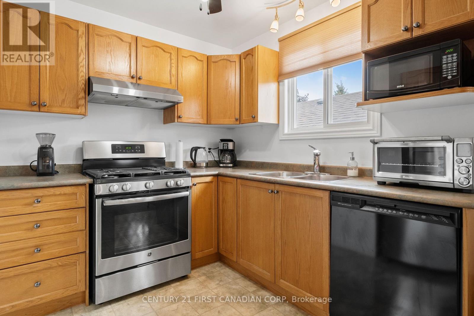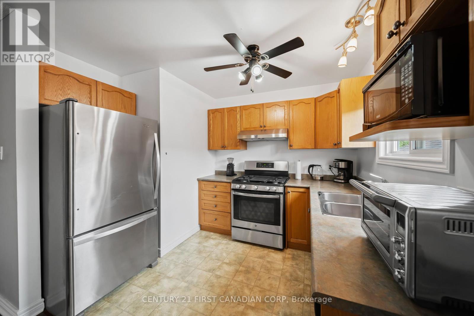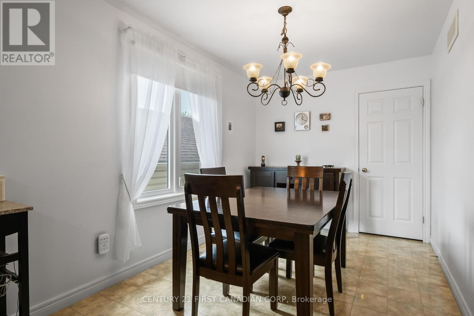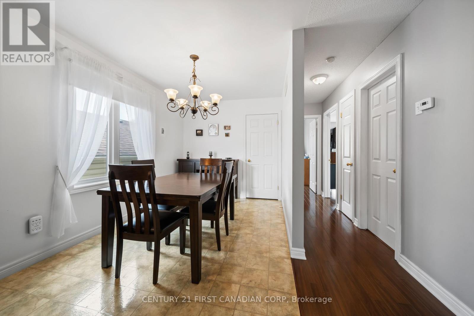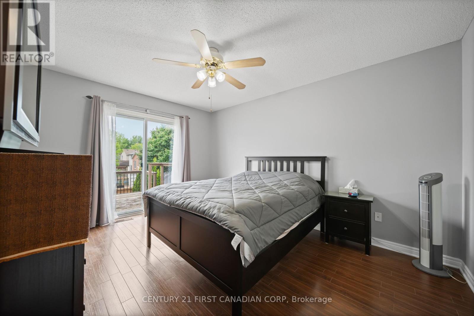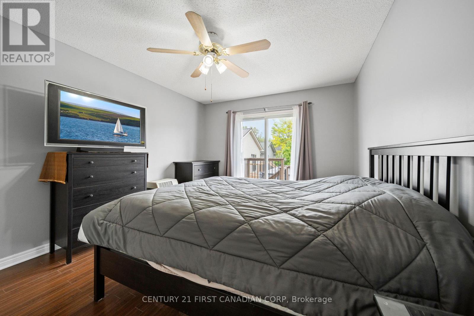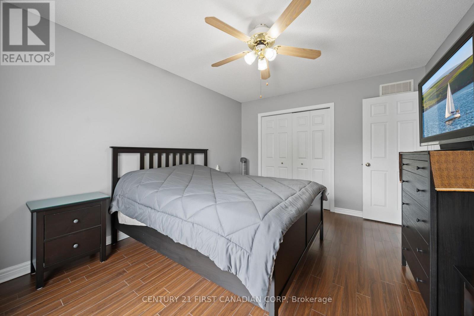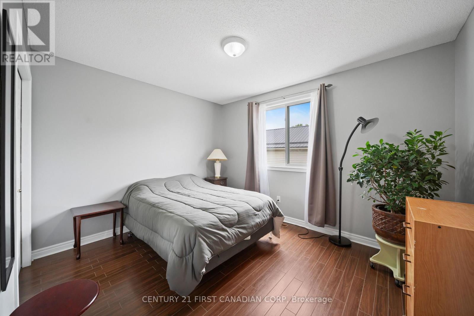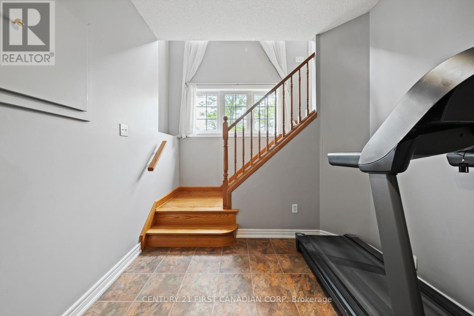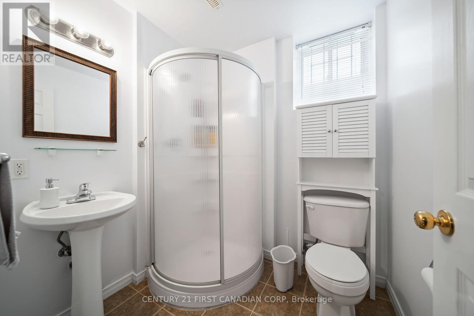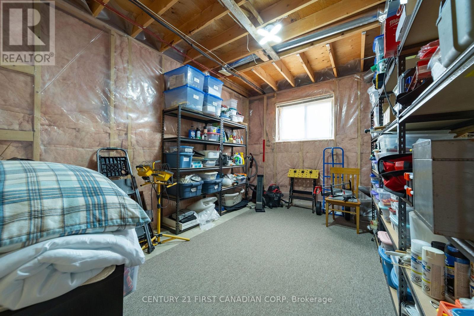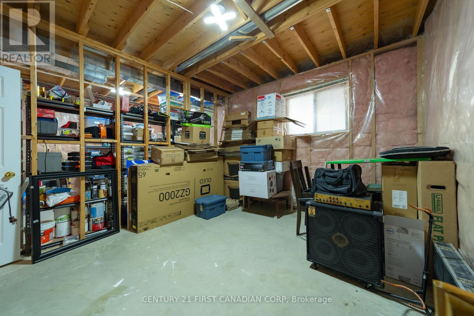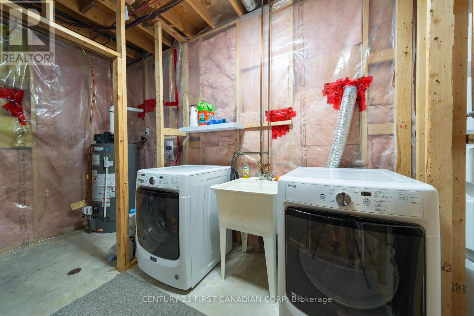4 Bedroom
2 Bathroom
700 - 1100 sqft
Raised Bungalow
Central Air Conditioning
Forced Air
Landscaped
$599,900
Meticulously maintained home nestled on a peaceful street with convenient access to Highway, as well as numerous nearby amenities. This raised bungalow with attached single car garage features a striking reclaimed brick exterior and a spacious main floor with cathedral ceiling, open railing, updated décor, and hardwood flooring throughout. The kitchen offers ample storage with a pantry, large bright windows, and an easy-care yard. Enjoy access to the back patio off the primary bedroom and an updated main bathroom for added comfort and style.Walk out from the rear of the home to a lovely raised sundeck ideal for relaxing or entertaining. The lower level includes a generous sized family room with a 3 piece bath, abundant storage space, and two partially finished additional bedrooms with large egress windows awaiting your personal touch. Additional highlights include a convenient attached garage with epoxy flooring with inside entry and new shingles installed in 2017. (id:59646)
Property Details
|
MLS® Number
|
X12182045 |
|
Property Type
|
Single Family |
|
Community Name
|
East I |
|
Equipment Type
|
Water Heater |
|
Parking Space Total
|
3 |
|
Rental Equipment Type
|
Water Heater |
|
Structure
|
Deck |
Building
|
Bathroom Total
|
2 |
|
Bedrooms Above Ground
|
2 |
|
Bedrooms Below Ground
|
2 |
|
Bedrooms Total
|
4 |
|
Appliances
|
Water Heater, Dishwasher, Stove, Refrigerator |
|
Architectural Style
|
Raised Bungalow |
|
Basement Development
|
Finished |
|
Basement Type
|
Full (finished) |
|
Construction Style Attachment
|
Detached |
|
Cooling Type
|
Central Air Conditioning |
|
Exterior Finish
|
Brick |
|
Foundation Type
|
Poured Concrete |
|
Heating Fuel
|
Natural Gas |
|
Heating Type
|
Forced Air |
|
Stories Total
|
1 |
|
Size Interior
|
700 - 1100 Sqft |
|
Type
|
House |
|
Utility Water
|
Municipal Water |
Parking
Land
|
Acreage
|
No |
|
Landscape Features
|
Landscaped |
|
Sewer
|
Sanitary Sewer |
|
Size Depth
|
98 Ft ,4 In |
|
Size Frontage
|
29 Ft ,6 In |
|
Size Irregular
|
29.5 X 98.4 Ft |
|
Size Total Text
|
29.5 X 98.4 Ft |
Rooms
| Level |
Type |
Length |
Width |
Dimensions |
|
Lower Level |
Media |
8.38 m |
4.6 m |
8.38 m x 4.6 m |
|
Lower Level |
Bedroom 3 |
3.1 m |
3.69 m |
3.1 m x 3.69 m |
|
Lower Level |
Bedroom 4 |
3.87 m |
3.68 m |
3.87 m x 3.68 m |
|
Lower Level |
Laundry Room |
1.79 m |
2.46 m |
1.79 m x 2.46 m |
|
Main Level |
Kitchen |
3.1 m |
5.7 m |
3.1 m x 5.7 m |
|
Main Level |
Living Room |
3.69 m |
7.28 m |
3.69 m x 7.28 m |
|
Main Level |
Primary Bedroom |
3.08 m |
4.14 m |
3.08 m x 4.14 m |
|
Main Level |
Bedroom 2 |
3.59 m |
3.07 m |
3.59 m x 3.07 m |
|
Main Level |
Bathroom |
3.09 m |
1.55 m |
3.09 m x 1.55 m |
https://www.realtor.ca/real-estate/28385585/475-exmouth-circle-london-east-east-i-east-i

