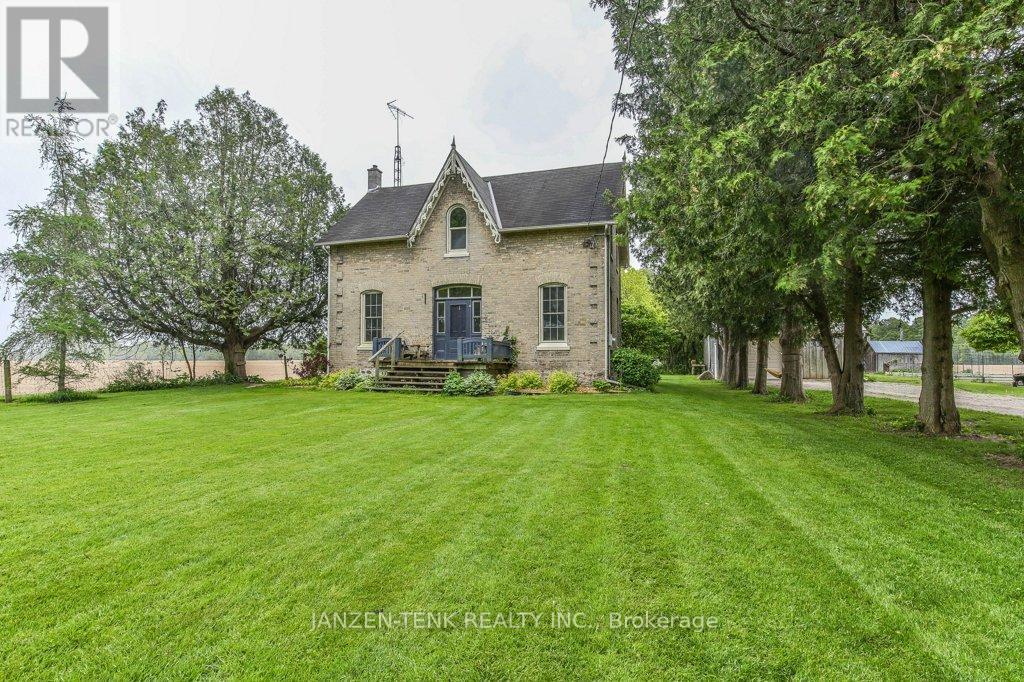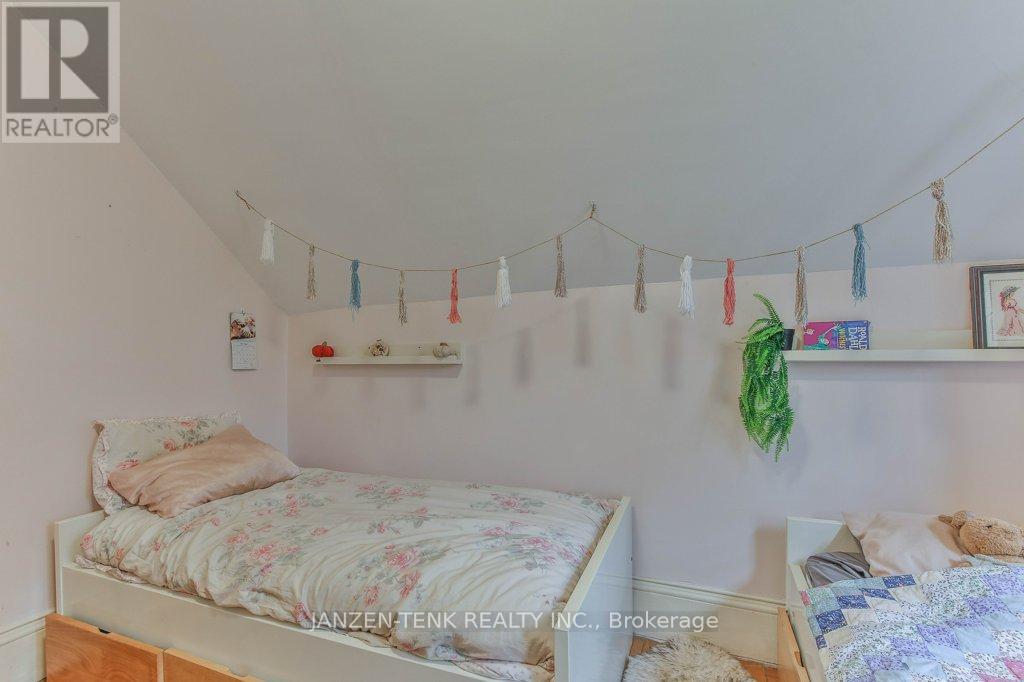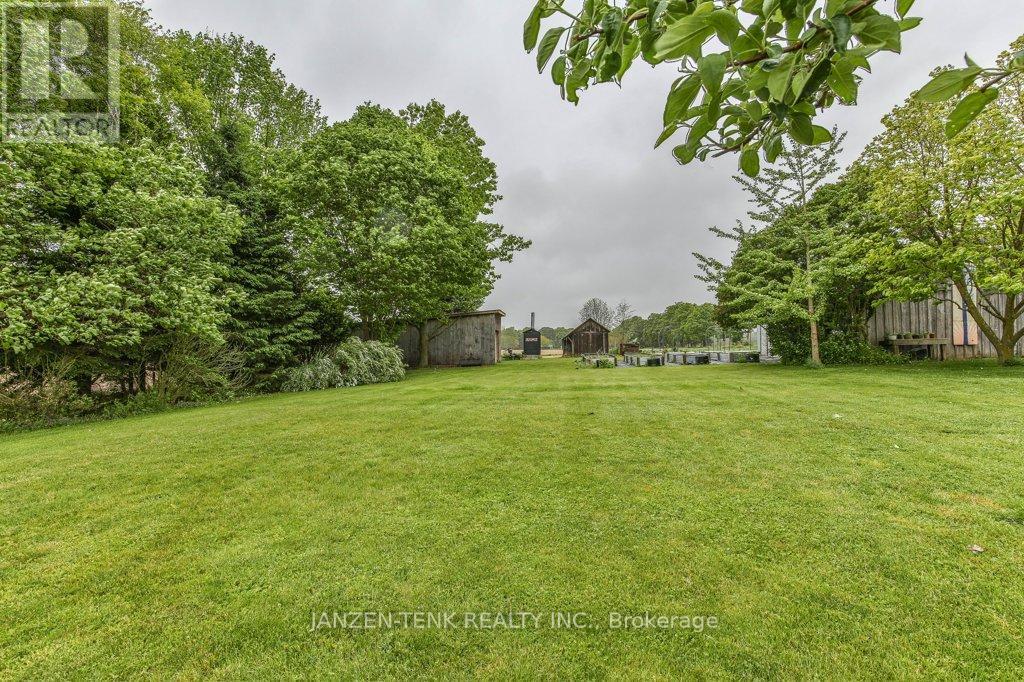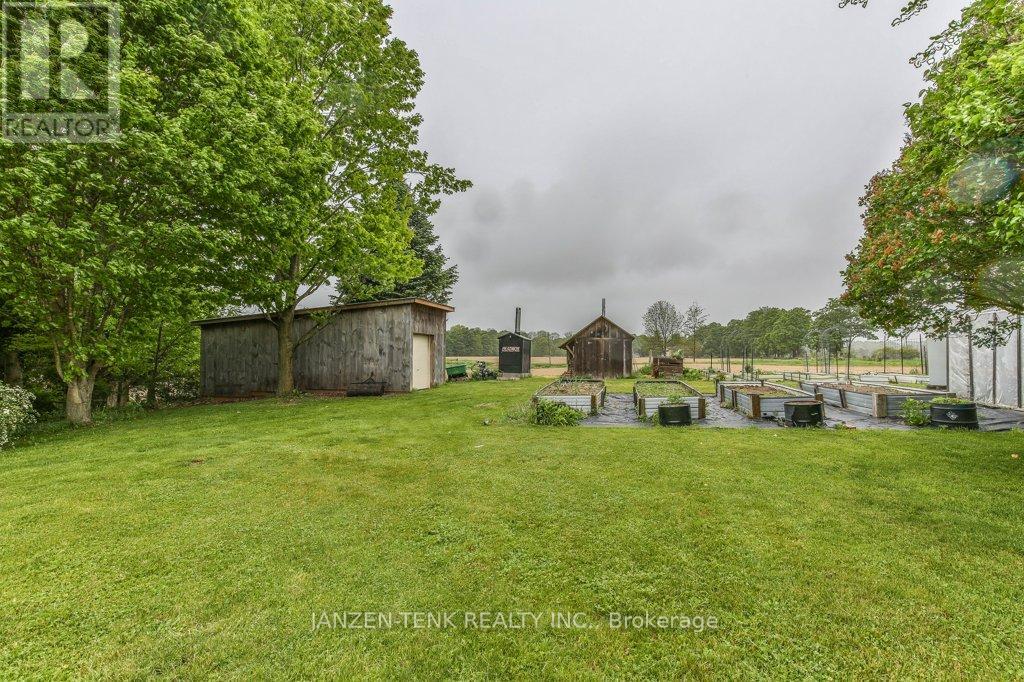3 Bedroom
2 Bathroom
1500 - 2000 sqft
Fireplace
Central Air Conditioning
Forced Air
Landscaped
$720,000
Fantastic opportunity to own a piece of Canadian heritage in this 1870 Gothic Revival Cottage complete with gingerbread fascia and original pine plank floors. The owners have thoughtfully retained primary features while integrating modern amenities into this 3 bedroom, 2 bath home. Many upgrades and updates have been completed without compromising the character and distinction this home deserves. Roof (2025), water treatment (2020), water heater (2023), drilled well (2023), Central Air and field stone fireplace (2021), New septic weeping bed (2023), Patio door & concrete patio (2024), Wall and ceiling insulation upgrade from Ritchie's Insulation (2022). Starlink internet system to stay. Basement has been waterproofed and boasts a playroom and the laundry facilities. The yard is a nature lover's paradise with numerous unique trees and raised gardens for every green thumb in the household. The chicken coop has water and hydro service. The 24x24 garage/workshop has 60 amp service. The outdoor Heatmor woodstove saves a bundle for heat, but propane is always available as a back-up fuel source. Plenty of parking in the expanded driveway. This property is a private escape near wineries, beaches, and the splendid town of Sparta. (id:59646)
Property Details
|
MLS® Number
|
X12188173 |
|
Property Type
|
Single Family |
|
Community Name
|
Rural Central Elgin |
|
Equipment Type
|
None |
|
Features
|
Cul-de-sac, Sloping, Flat Site, Carpet Free |
|
Parking Space Total
|
12 |
|
Rental Equipment Type
|
None |
|
Structure
|
Patio(s), Shed |
Building
|
Bathroom Total
|
2 |
|
Bedrooms Above Ground
|
3 |
|
Bedrooms Total
|
3 |
|
Age
|
100+ Years |
|
Amenities
|
Fireplace(s) |
|
Appliances
|
Water Heater, Water Treatment, Dishwasher, Dryer, Stove, Washer, Water Softener, Refrigerator |
|
Basement Type
|
Full |
|
Construction Status
|
Insulation Upgraded |
|
Construction Style Attachment
|
Detached |
|
Cooling Type
|
Central Air Conditioning |
|
Exterior Finish
|
Brick |
|
Fireplace Present
|
Yes |
|
Fireplace Total
|
1 |
|
Fixture
|
Tv Antenna |
|
Foundation Type
|
Stone |
|
Half Bath Total
|
1 |
|
Heating Fuel
|
Wood |
|
Heating Type
|
Forced Air |
|
Stories Total
|
2 |
|
Size Interior
|
1500 - 2000 Sqft |
|
Type
|
House |
|
Utility Water
|
Drilled Well |
Parking
Land
|
Acreage
|
No |
|
Landscape Features
|
Landscaped |
|
Sewer
|
Septic System |
|
Size Depth
|
350 Ft |
|
Size Frontage
|
130 Ft |
|
Size Irregular
|
130 X 350 Ft |
|
Size Total Text
|
130 X 350 Ft|1/2 - 1.99 Acres |
Rooms
| Level |
Type |
Length |
Width |
Dimensions |
|
Second Level |
Bedroom |
3.68 m |
5.35 m |
3.68 m x 5.35 m |
|
Second Level |
Bedroom 2 |
3.67 m |
2.6 m |
3.67 m x 2.6 m |
|
Second Level |
Bedroom 3 |
3.67 m |
2.84 m |
3.67 m x 2.84 m |
|
Main Level |
Foyer |
2.33 m |
3.06 m |
2.33 m x 3.06 m |
|
Main Level |
Kitchen |
3.51 m |
6.74 m |
3.51 m x 6.74 m |
|
Main Level |
Living Room |
3.55 m |
5.95 m |
3.55 m x 5.95 m |
|
Main Level |
Family Room |
3.58 m |
5.95 m |
3.58 m x 5.95 m |
|
Main Level |
Bathroom |
1.11 m |
1.53 m |
1.11 m x 1.53 m |
|
Main Level |
Bathroom |
3.97 m |
2.16 m |
3.97 m x 2.16 m |
https://www.realtor.ca/real-estate/28399079/47297-roberts-line-central-elgin-rural-central-elgin





















































