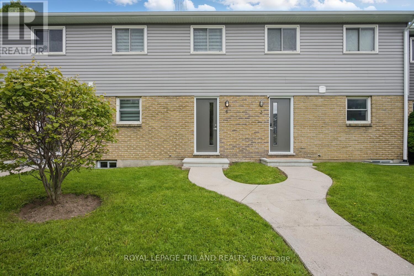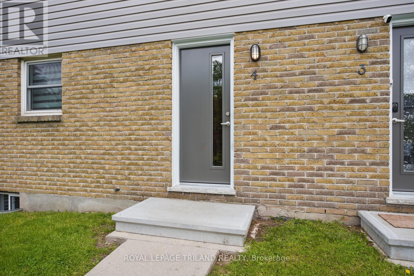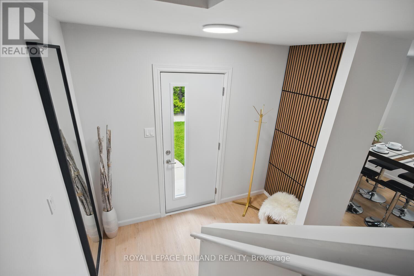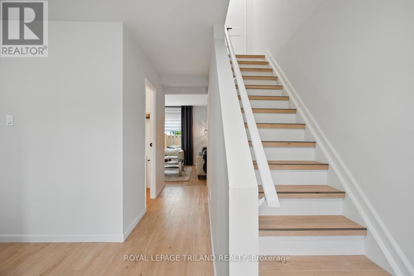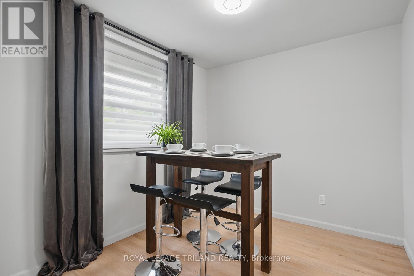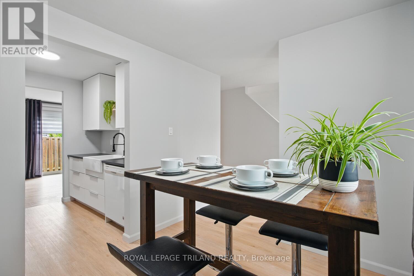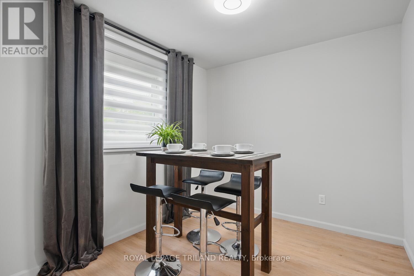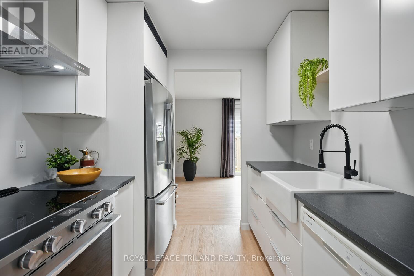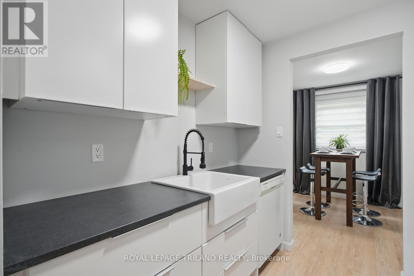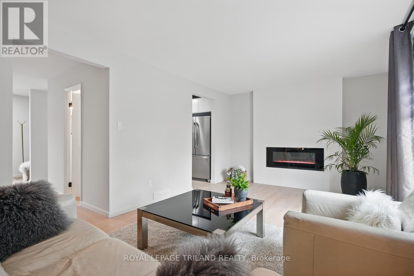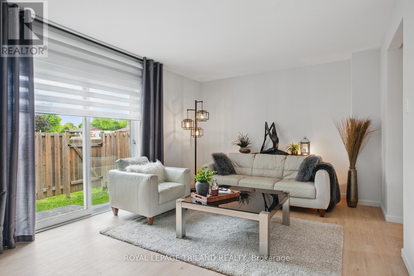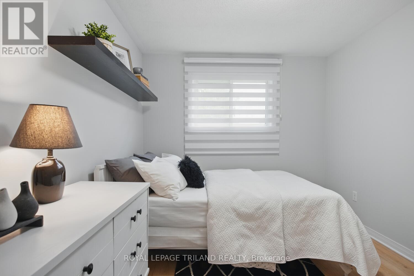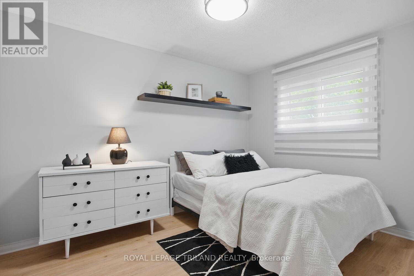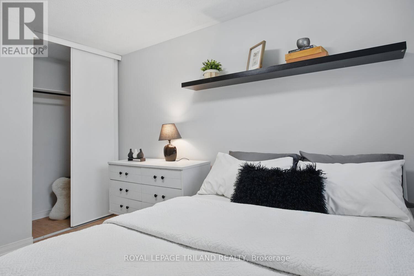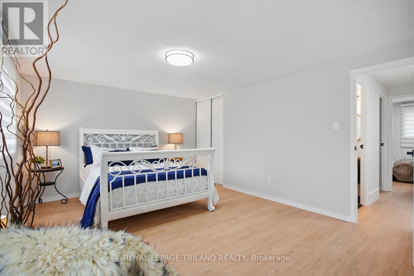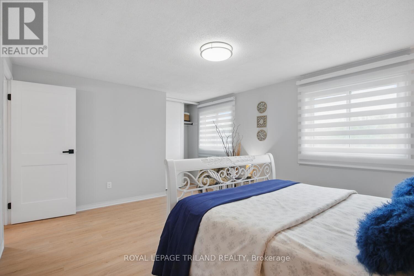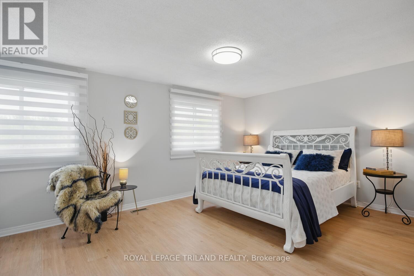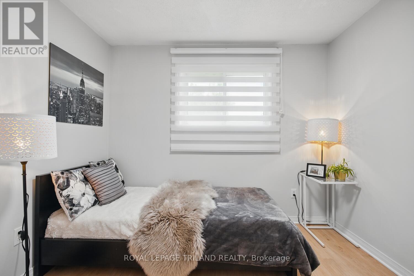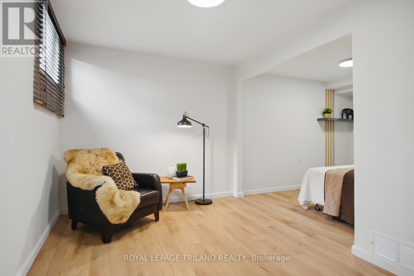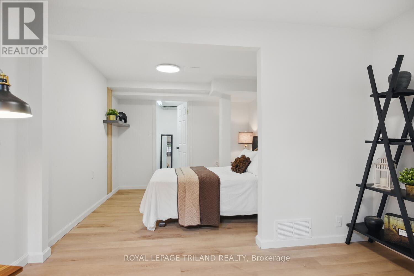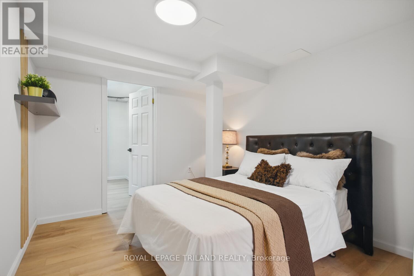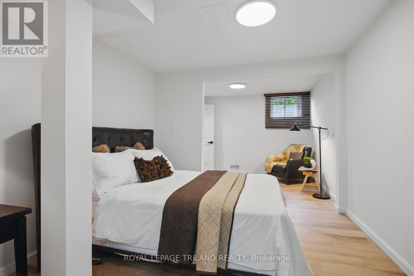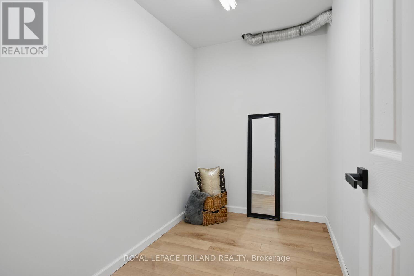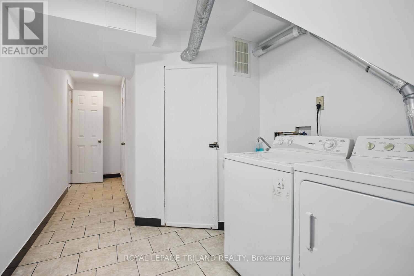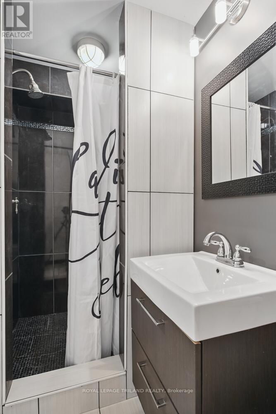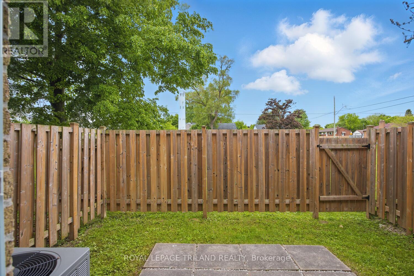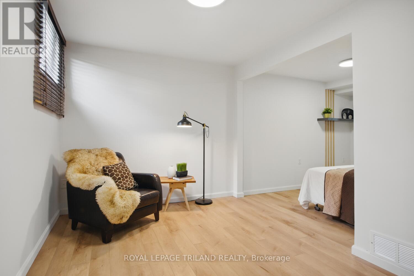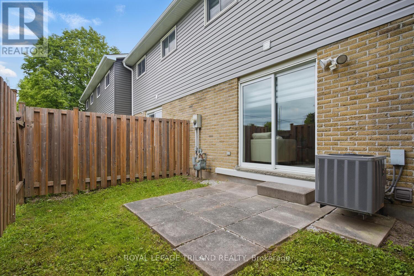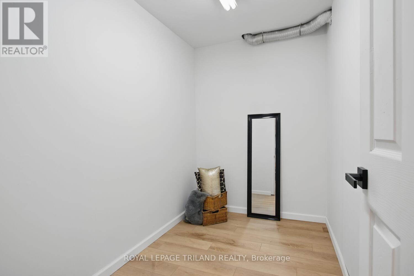4 - 470 Second Street London East (East H), Ontario N5V 3X2
$389,900Maintenance, Common Area Maintenance, Insurance, Parking
$374 Monthly
Maintenance, Common Area Maintenance, Insurance, Parking
$374 MonthlyThis beautifully maintained, move-in-ready 4-bedroom, 3-bathroom townhouse is the perfect fit for first-time buyers, couples, young families, or savvy investors. Conveniently located just steps from Fanshawe College, this home offers unbeatable value in a thriving neighbourhood. Recently updated with modern finishes throughout, the home features a bright and stylish kitchen with ample cabinetry and storage, ideal for everyday living and entertaining. With thoughtful updates, this turnkey property has everything you need. Whether you're looking to move in or invest, this home is ready to go just unpack and enjoy! Located just steps from all major amenities public transit, schools, shopping, restaurants, and parks. Whether you're looking to invest or settle into your first home, this move-in ready unit is a smart and spacious choice. Don't miss out on this incredible opportunity! (id:59646)
Property Details
| MLS® Number | X12200554 |
| Property Type | Single Family |
| Community Name | East H |
| Community Features | Pet Restrictions |
| Features | Balcony |
| Parking Space Total | 1 |
Building
| Bathroom Total | 3 |
| Bedrooms Above Ground | 3 |
| Bedrooms Below Ground | 1 |
| Bedrooms Total | 4 |
| Appliances | Dishwasher, Dryer, Stove, Washer, Refrigerator |
| Basement Development | Finished |
| Basement Type | Full (finished) |
| Cooling Type | Central Air Conditioning |
| Exterior Finish | Aluminum Siding, Brick |
| Half Bath Total | 1 |
| Heating Fuel | Natural Gas |
| Heating Type | Forced Air |
| Stories Total | 2 |
| Size Interior | 1000 - 1199 Sqft |
| Type | Row / Townhouse |
Parking
| No Garage |
Land
| Acreage | No |
Rooms
| Level | Type | Length | Width | Dimensions |
|---|---|---|---|---|
| Lower Level | Bedroom 4 | 3.4 m | 2.6 m | 3.4 m x 2.6 m |
| Lower Level | Sitting Room | 3.5 m | 2.3 m | 3.5 m x 2.3 m |
| Lower Level | Laundry Room | 1.9 m | 2.2 m | 1.9 m x 2.2 m |
| Lower Level | Other | 5.7 m | 2.4 m | 5.7 m x 2.4 m |
| Main Level | Living Room | 5.6 m | 3.4 m | 5.6 m x 3.4 m |
| Main Level | Dining Room | 3.6 m | 3.2 m | 3.6 m x 3.2 m |
| Main Level | Kitchen | 3.1 m | 2.5 m | 3.1 m x 2.5 m |
| Main Level | Primary Bedroom | 5.1 m | 3.6 m | 5.1 m x 3.6 m |
| Main Level | Bedroom 2 | 3.6 m | 3.5 m | 3.6 m x 3.5 m |
| Main Level | Bedroom 3 | 2.8 m | 2.6 m | 2.8 m x 2.6 m |
https://www.realtor.ca/real-estate/28425272/4-470-second-street-london-east-east-h-east-h
Interested?
Contact us for more information

