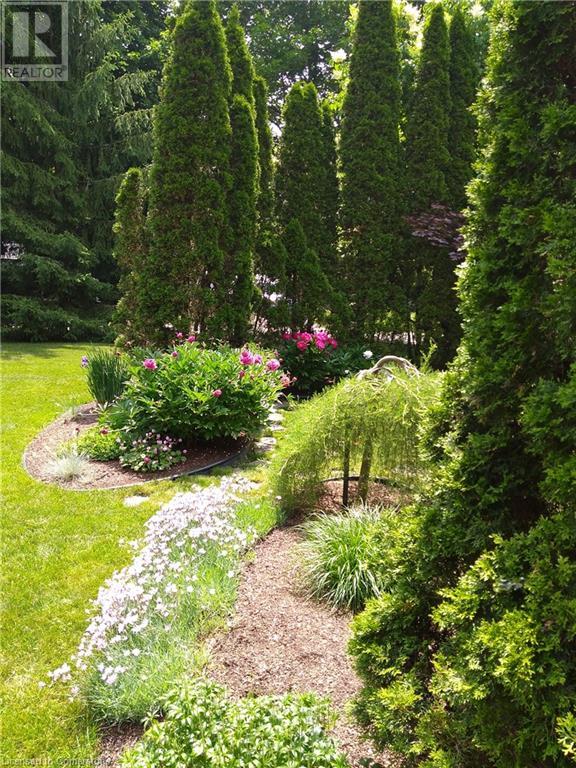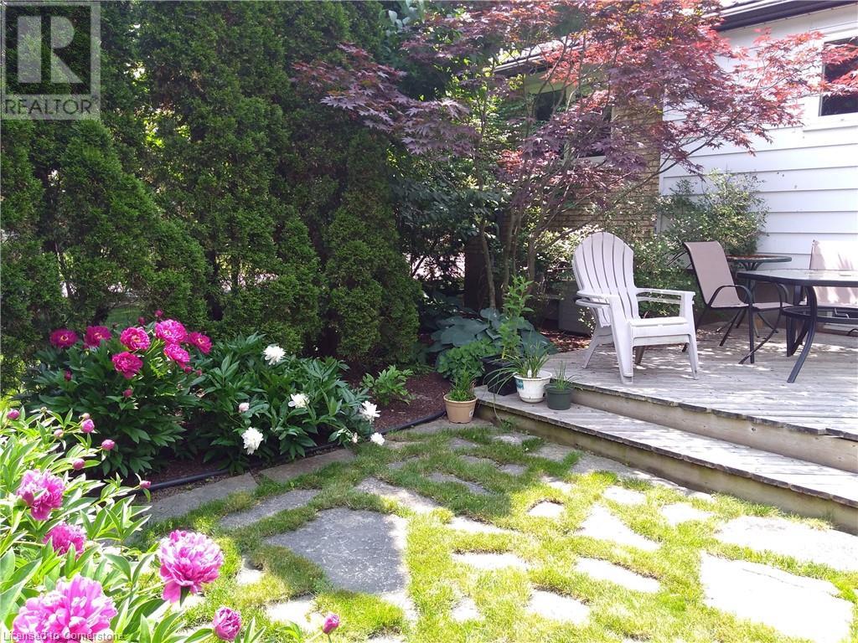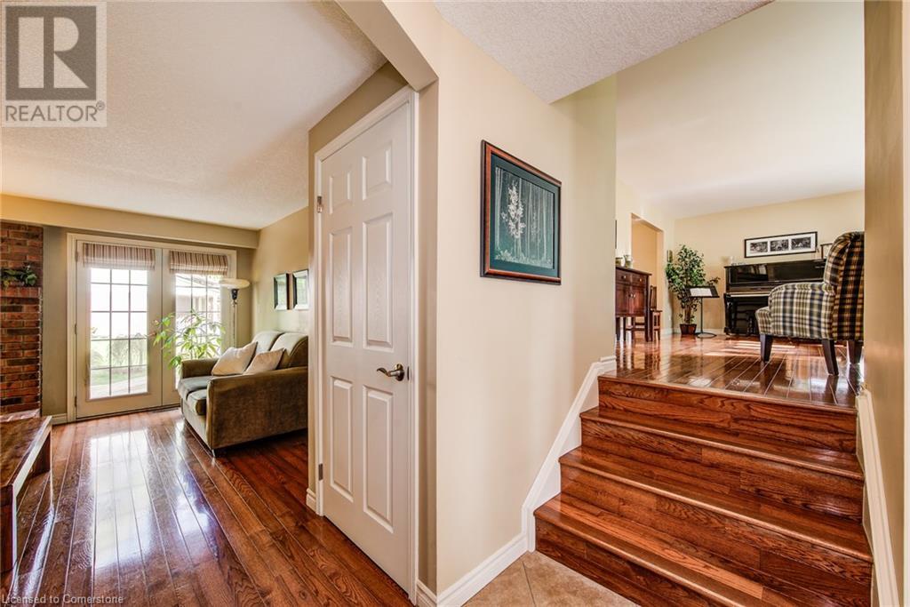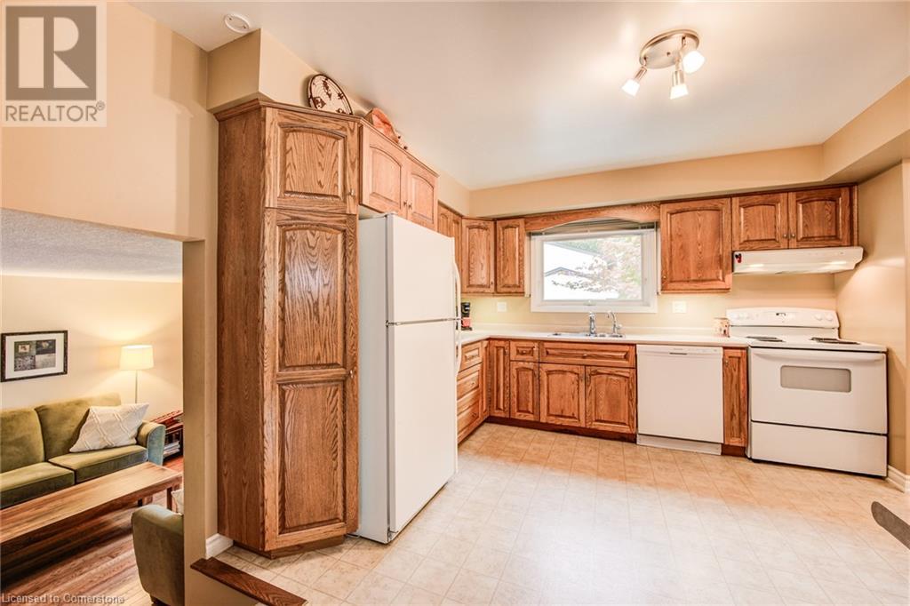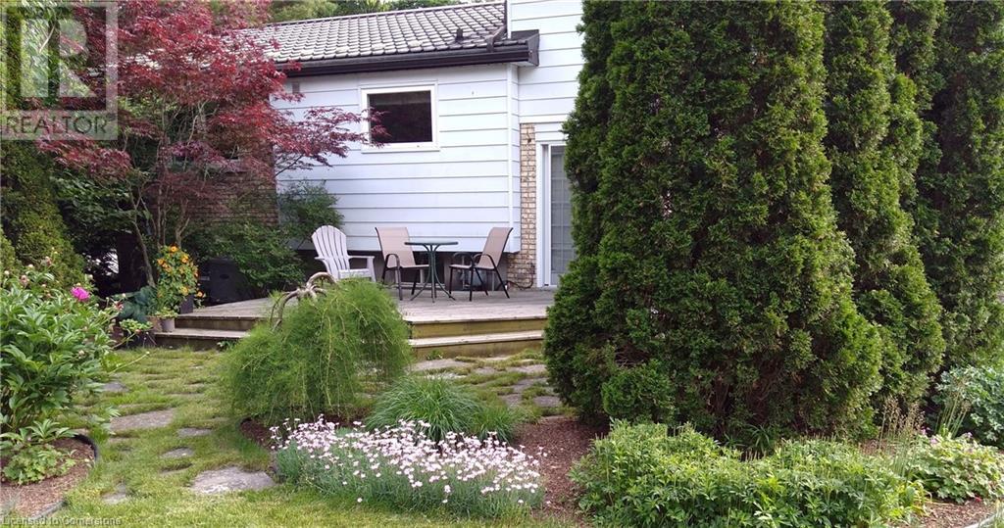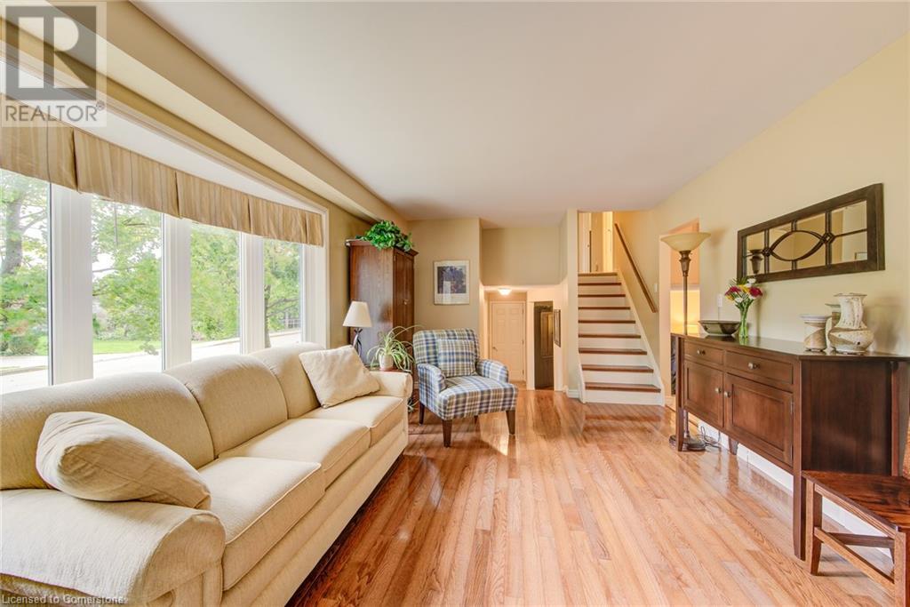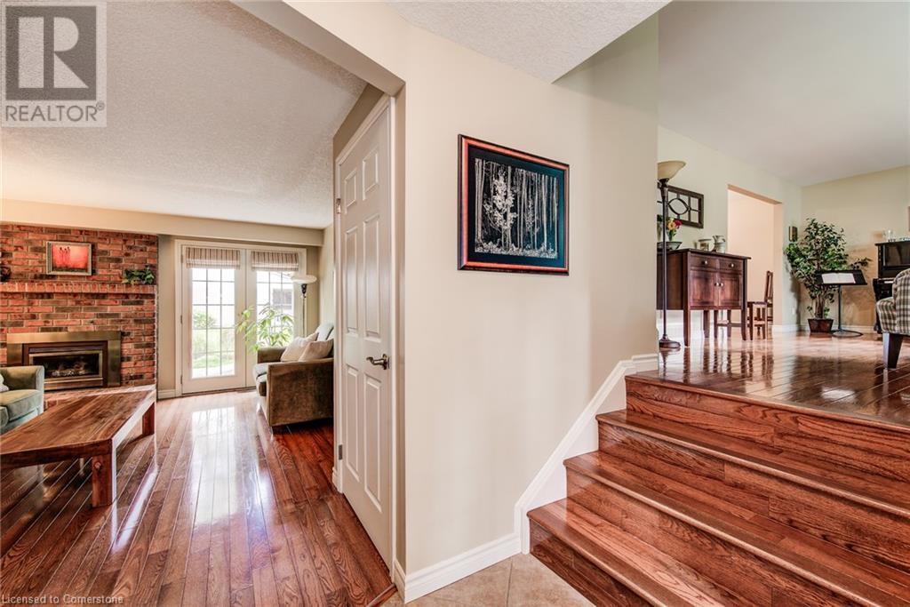3 Bedroom
3 Bathroom
2032 sqft
Central Air Conditioning
Forced Air, Heat Pump
Landscaped
$867,470
Introducing this charming Sidesplit family home, lovingly cared for by the same owners since 1994. Located on an ideal street in New Dundee, this property sits on a spacious nearly quarter-acre lot, offering plenty of privacy and outdoor enjoyment. The double-car garage ensures ample parking and storage, while the professionally designed landscaping and mature trees add to the inviting curb appeal. Step inside to discover a layout that optimizes space and functionality, for comfortable living. Finished on all levels, there’s plenty of space for everybody. There are three bedrooms and two full bathrooms upstairs, and a bonus room down below too, offering convenience for the whole family. The durable metal roof (under warranty until 2060) provides peace of mind, and a new heat pump, installed in 2023, leads to lower utility costs and energy-efficient heating and cooling. Gutter guards on the eavestroughs simplify exterior maintenance, while updated windows and the custom sidewalk entrance give the property a fresh touch. This is a rare offering in Town, and a fantastic opportunity for families looking to settle in a tranquil, yet well-connected community. Conveniently located just 2KM from the Kitchener border, it’s only a ten minute drive to the 401. You'll appreciate all the benefits that small-town living has to offer. Enjoy spotting various wildlife, or take in the serene beauty of Alder lake, only a couple blocks away. For the kids, it’s just a short stroll to the ‘Top-rated’ New Dundee School. Down the street there’s a golf course, maple syrup farm, local farm products such as eggs, produce, meats, and plenty more. You’ve heard it by now, and it’s worth repeating, New Dundee is one of Waterloo Regions best-kept secrets. The only thing left to do is make yourself at home! Please enjoy the 3D walkthrough virtual tour link, and detailed floor plans. Welcome Home! (id:59646)
Property Details
|
MLS® Number
|
40660340 |
|
Property Type
|
Single Family |
|
Amenities Near By
|
Golf Nearby, Park, Place Of Worship, Playground, Schools, Shopping |
|
Community Features
|
Community Centre, School Bus |
|
Equipment Type
|
None |
|
Features
|
Country Residential, Sump Pump, Automatic Garage Door Opener |
|
Parking Space Total
|
4 |
|
Rental Equipment Type
|
None |
Building
|
Bathroom Total
|
3 |
|
Bedrooms Above Ground
|
3 |
|
Bedrooms Total
|
3 |
|
Appliances
|
Dishwasher, Dryer, Refrigerator, Stove, Water Softener, Washer, Window Coverings |
|
Basement Development
|
Finished |
|
Basement Type
|
Full (finished) |
|
Construction Material
|
Wood Frame |
|
Construction Style Attachment
|
Detached |
|
Cooling Type
|
Central Air Conditioning |
|
Exterior Finish
|
Brick, Other, Wood |
|
Half Bath Total
|
1 |
|
Heating Fuel
|
Natural Gas |
|
Heating Type
|
Forced Air, Heat Pump |
|
Size Interior
|
2032 Sqft |
|
Type
|
House |
|
Utility Water
|
Municipal Water |
Parking
Land
|
Acreage
|
No |
|
Land Amenities
|
Golf Nearby, Park, Place Of Worship, Playground, Schools, Shopping |
|
Landscape Features
|
Landscaped |
|
Sewer
|
Septic System |
|
Size Depth
|
110 Ft |
|
Size Frontage
|
86 Ft |
|
Size Irregular
|
0.22 |
|
Size Total
|
0.22 Ac|under 1/2 Acre |
|
Size Total Text
|
0.22 Ac|under 1/2 Acre |
|
Zoning Description
|
Z2 Residential |
Rooms
| Level |
Type |
Length |
Width |
Dimensions |
|
Second Level |
Primary Bedroom |
|
|
16'6'' x 11'10'' |
|
Second Level |
Bedroom |
|
|
10'11'' x 9'8'' |
|
Second Level |
Bedroom |
|
|
13'1'' x 11'1'' |
|
Second Level |
Full Bathroom |
|
|
Measurements not available |
|
Second Level |
4pc Bathroom |
|
|
Measurements not available |
|
Basement |
Utility Room |
|
|
22'11'' x 11'8'' |
|
Basement |
Recreation Room |
|
|
20'2'' x 11'5'' |
|
Basement |
Laundry Room |
|
|
12'4'' x 11'1'' |
|
Basement |
Bonus Room |
|
|
11'1'' x 9'8'' |
|
Main Level |
Living Room |
|
|
16'2'' x 11'6'' |
|
Main Level |
Kitchen |
|
|
12'10'' x 11'7'' |
|
Main Level |
Foyer |
|
|
8'3'' x 5'10'' |
|
Main Level |
Family Room |
|
|
13'0'' x 21'0'' |
|
Main Level |
Dining Room |
|
|
11'3'' x 10'11'' |
|
Main Level |
2pc Bathroom |
|
|
Measurements not available |
https://www.realtor.ca/real-estate/27528424/470-main-street-new-dundee


