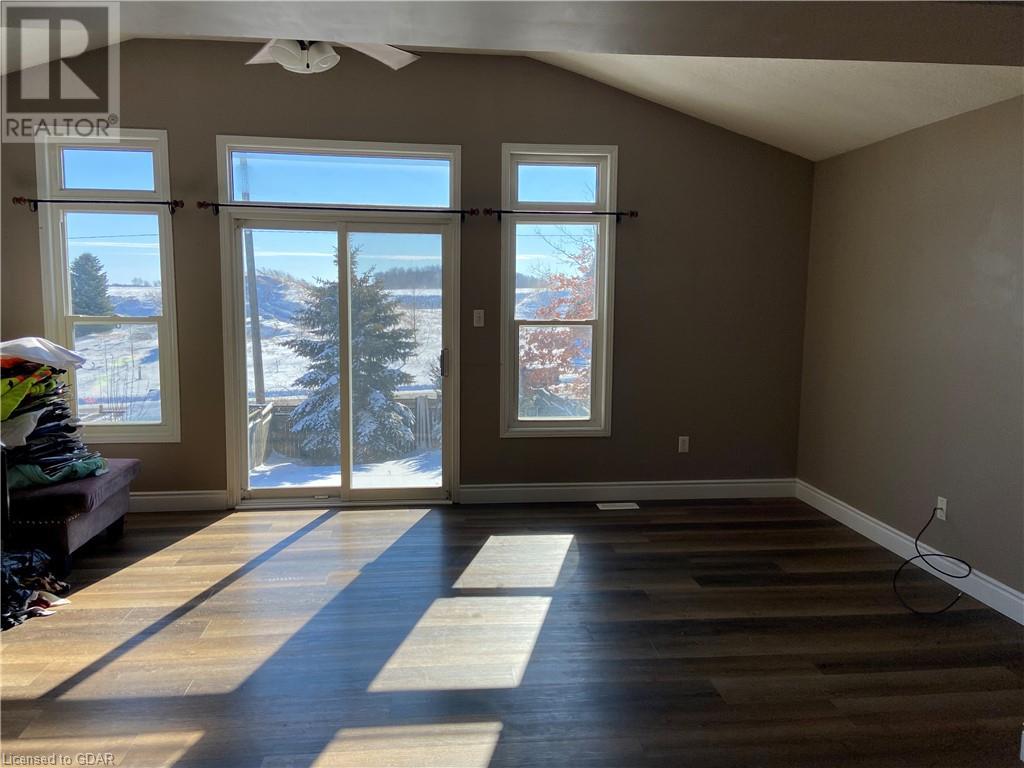47 Red Clover Crescent Kitchener, Ontario N2E 4G8
3 Bedroom
2 Bathroom
1650 sqft
2 Level
Central Air Conditioning
Forced Air
$3,000 Monthly
Bright and spacious 3 Bedroom detached home in Laurentian Hills near Schools, park, groceries and all major amenities. Easy access to hwy 8 and 401. Only a Short commute to waterloo, Cambridge and Guelph. Bright Open concept main floor. Finished walkout basement. Fully fenced deep backyard. Family friendly neighbourhood. (id:59646)
Property Details
| MLS® Number | 40639463 |
| Property Type | Single Family |
| Amenities Near By | Schools, Shopping |
| Equipment Type | Water Heater |
| Parking Space Total | 3 |
| Rental Equipment Type | Water Heater |
Building
| Bathroom Total | 2 |
| Bedrooms Above Ground | 3 |
| Bedrooms Total | 3 |
| Appliances | Microwave, Refrigerator, Stove, Washer |
| Architectural Style | 2 Level |
| Basement Development | Finished |
| Basement Type | Full (finished) |
| Construction Style Attachment | Detached |
| Cooling Type | Central Air Conditioning |
| Exterior Finish | Brick, Vinyl Siding |
| Foundation Type | Poured Concrete |
| Half Bath Total | 1 |
| Heating Fuel | Natural Gas |
| Heating Type | Forced Air |
| Stories Total | 2 |
| Size Interior | 1650 Sqft |
| Type | House |
| Utility Water | Municipal Water |
Parking
| Attached Garage |
Land
| Acreage | No |
| Land Amenities | Schools, Shopping |
| Sewer | Municipal Sewage System |
| Size Frontage | 30 Ft |
| Size Total | 0|under 1/2 Acre |
| Size Total Text | 0|under 1/2 Acre |
| Zoning Description | Res |
Rooms
| Level | Type | Length | Width | Dimensions |
|---|---|---|---|---|
| Second Level | 5pc Bathroom | Measurements not available | ||
| Second Level | Bedroom | 10'5'' x 11'0'' | ||
| Second Level | Bedroom | 10'5'' x 12'4'' | ||
| Second Level | Primary Bedroom | 16'0'' x 10'8'' | ||
| Basement | Recreation Room | 20'0'' x 21'4'' | ||
| Main Level | Great Room | 21'4'' x 10'4'' | ||
| Main Level | Kitchen | 10'1'' x 10'0'' | ||
| Main Level | Dining Room | 10'6'' x 10'0'' | ||
| Main Level | 2pc Bathroom | Measurements not available | ||
| Main Level | Laundry Room | 10'0'' x 12'0'' |
https://www.realtor.ca/real-estate/27345174/47-red-clover-crescent-kitchener
Interested?
Contact us for more information


















