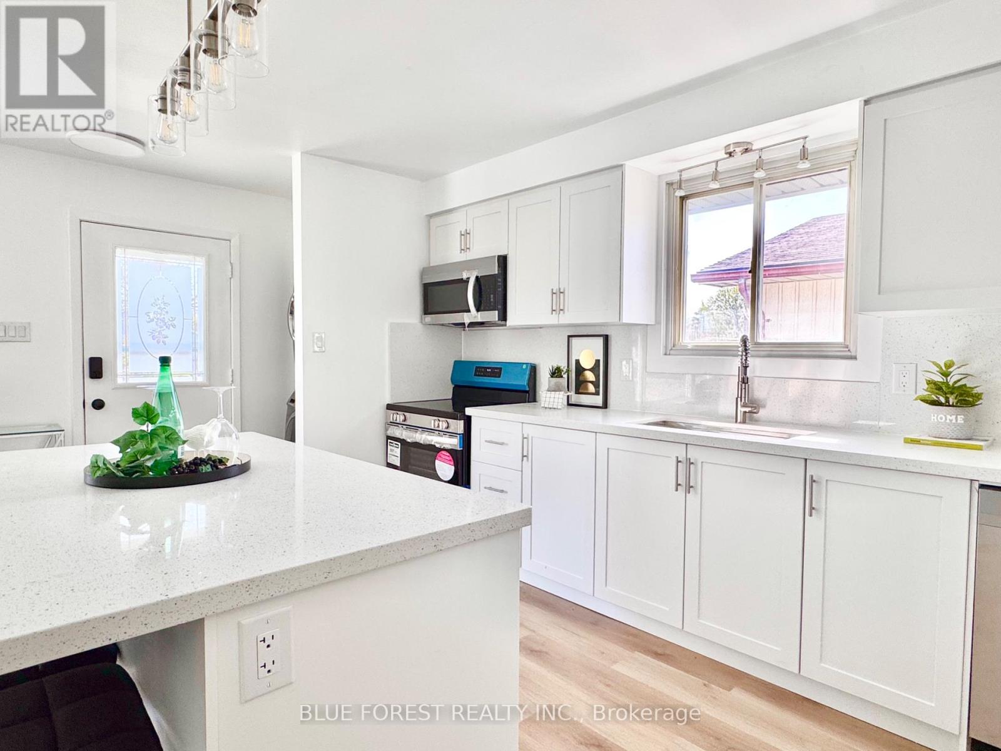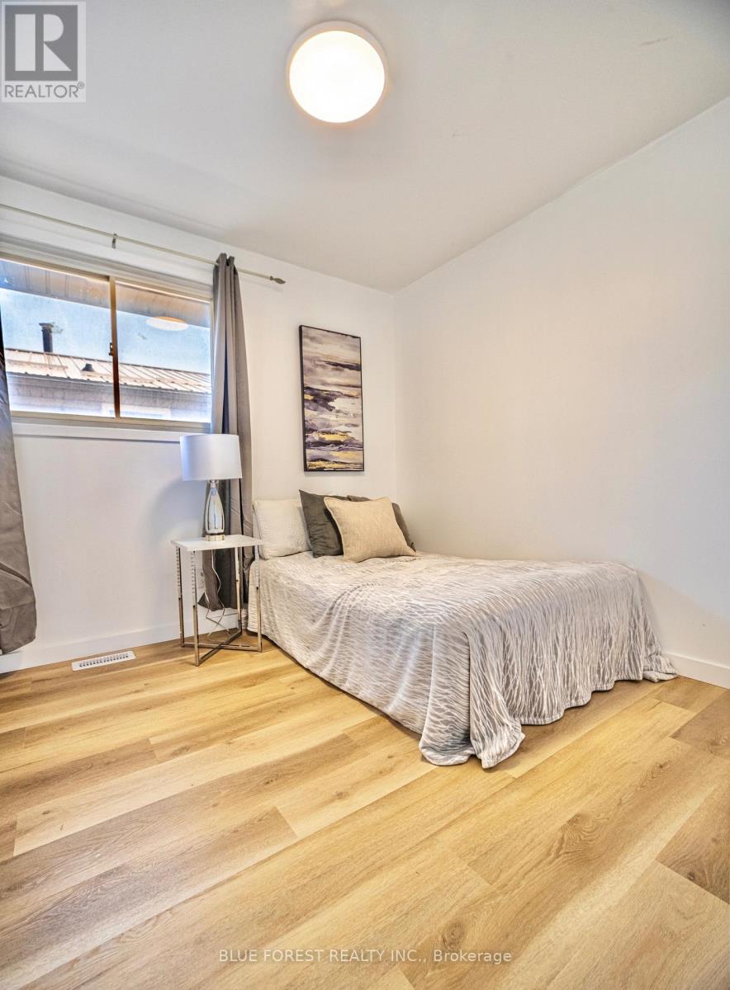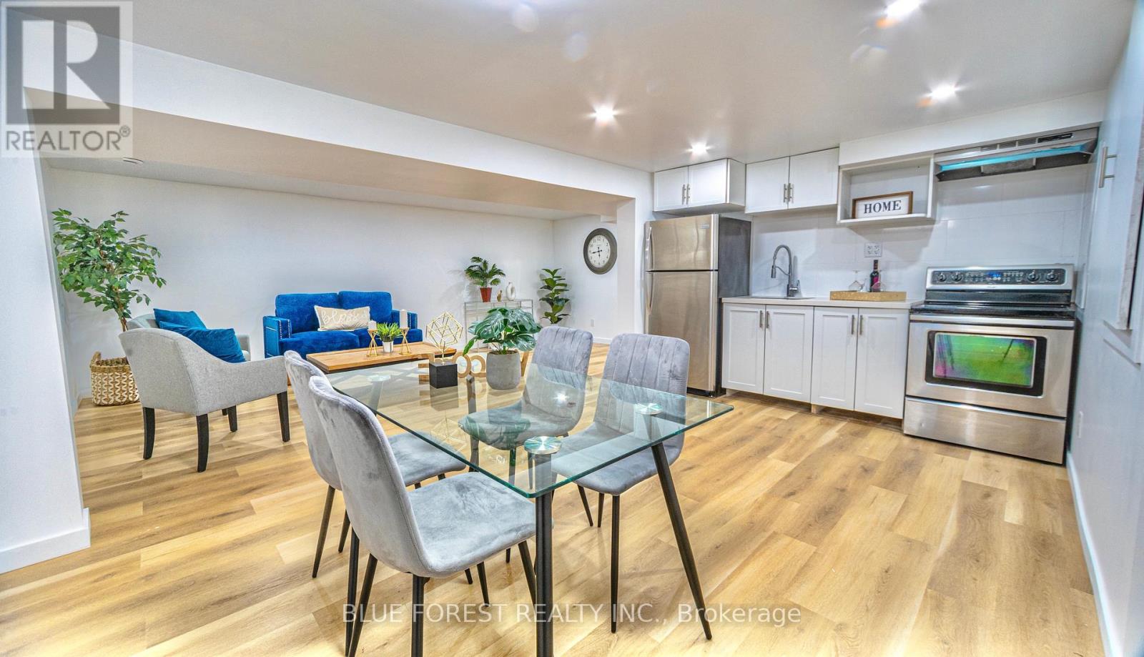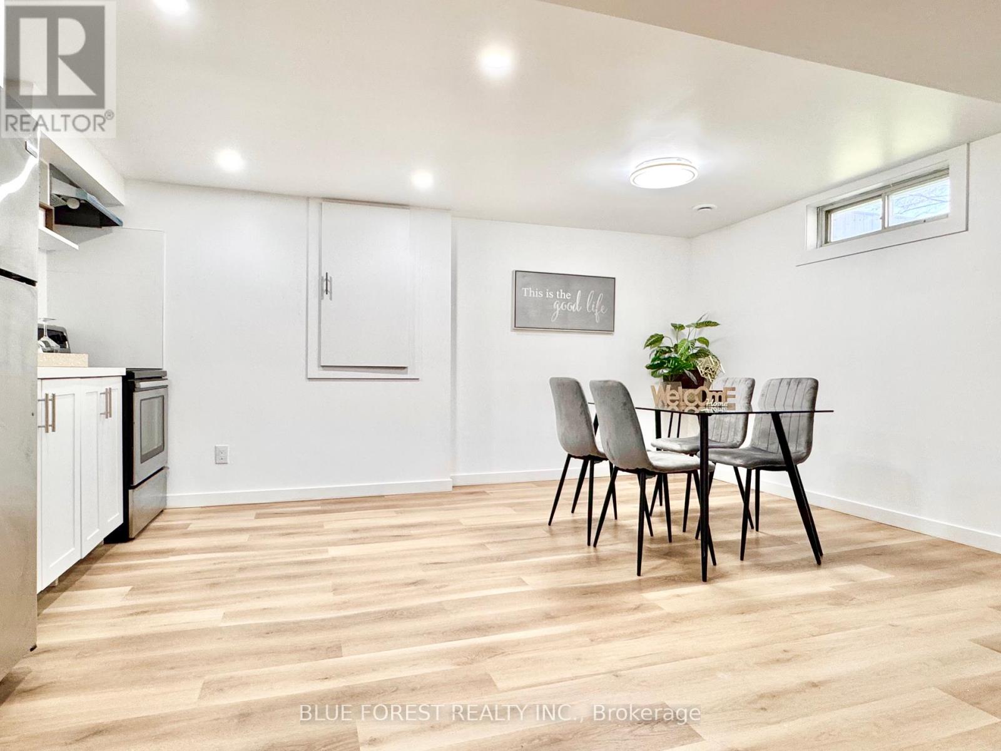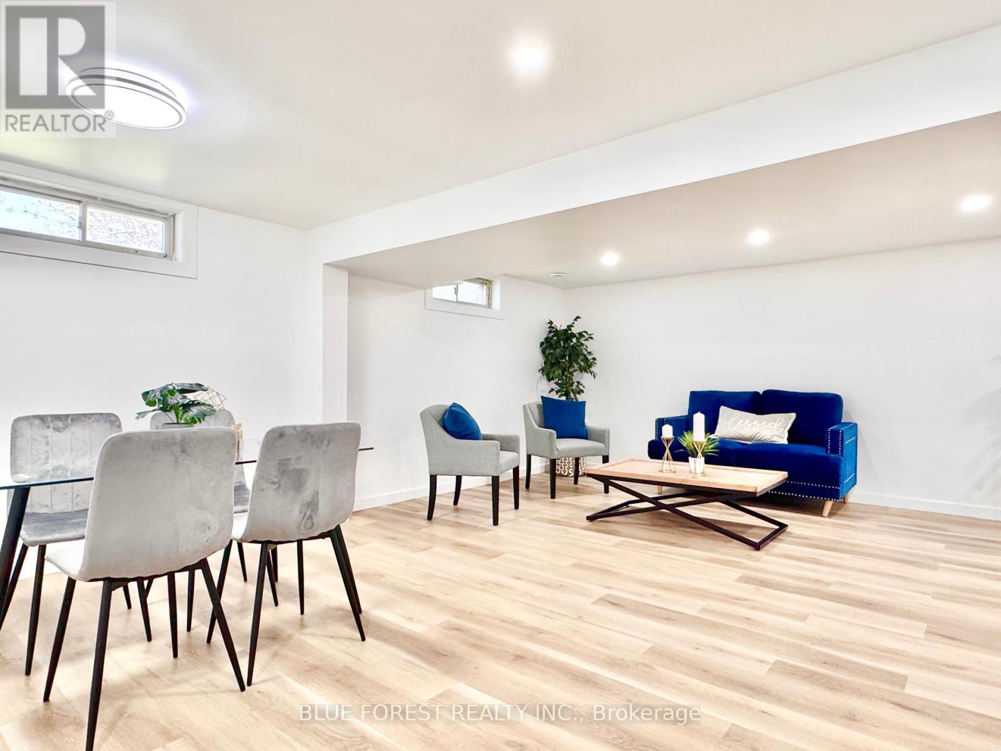47 Piers Crescent London South (South X), Ontario N6E 1Z1
$619,900
Welcome to this beautifully renovated home where modern design meets everyday functionality. Move-in ready and updated from top to bottom, this property features a brand-new metal roof, siding, soffits, eavestroughs, and a central air conditioning unitevery detail has been thoughtfully upgraded.The home is equipped with a new 200 AMP electrical panel, making it EV charger-ready for future convenience. Step inside to an inviting open-concept main floor, where natural light floods the spacious living room and a contemporary eat-in kitchen awaits. Complete with quartz countertops, a matching full-height backsplash, a center island with bar seating, and all-new stainless steel appliances, this kitchen is designed for both everyday living and entertaining.The fully finished basement offers a private in-law suite with its own separate entrance, full kitchen, and a second laundry areaideal for multigenerational living or rental income potential.With two laundry areas, stylish finishes throughout, and a fantastic location just minutes from White Oaks Mall, this home offers the perfect combination of comfort, versatility, and modern elegance. (id:59646)
Open House
This property has open houses!
1:00 pm
Ends at:3:00 pm
1:00 pm
Ends at:3:00 pm
Property Details
| MLS® Number | X12181134 |
| Property Type | Single Family |
| Community Name | South X |
| Equipment Type | Water Heater |
| Features | In-law Suite |
| Parking Space Total | 3 |
| Rental Equipment Type | Water Heater |
| Structure | Patio(s), Shed |
Building
| Bathroom Total | 2 |
| Bedrooms Above Ground | 3 |
| Bedrooms Below Ground | 1 |
| Bedrooms Total | 4 |
| Appliances | Water Meter, Dishwasher, Dryer, Stove, Refrigerator |
| Architectural Style | Bungalow |
| Basement Development | Finished |
| Basement Type | Full (finished) |
| Construction Style Attachment | Detached |
| Cooling Type | Central Air Conditioning |
| Exterior Finish | Vinyl Siding |
| Foundation Type | Concrete |
| Heating Fuel | Electric |
| Heating Type | Forced Air |
| Stories Total | 1 |
| Size Interior | 700 - 1100 Sqft |
| Type | House |
| Utility Water | Municipal Water |
Parking
| No Garage |
Land
| Acreage | No |
| Fence Type | Fenced Yard |
| Sewer | Sanitary Sewer |
| Size Depth | 105 Ft |
| Size Frontage | 40 Ft |
| Size Irregular | 40 X 105 Ft |
| Size Total Text | 40 X 105 Ft |
Rooms
| Level | Type | Length | Width | Dimensions |
|---|---|---|---|---|
| Basement | Bathroom | 3.18 m | 2.05 m | 3.18 m x 2.05 m |
| Basement | Kitchen | 4.95 m | 3.3 m | 4.95 m x 3.3 m |
| Basement | Family Room | 3.22 m | 6.02 m | 3.22 m x 6.02 m |
| Basement | Bedroom 4 | 3.25 m | 5.42 m | 3.25 m x 5.42 m |
| Basement | Den | 2.23 m | 2.01 m | 2.23 m x 2.01 m |
| Main Level | Kitchen | 5.5 m | 3.35 m | 5.5 m x 3.35 m |
| Main Level | Living Room | 5.5 m | 3.63 m | 5.5 m x 3.63 m |
| Main Level | Bedroom | 3.63 m | 3.35 m | 3.63 m x 3.35 m |
| Main Level | Bedroom 2 | 3.6 m | 2.6 m | 3.6 m x 2.6 m |
| Main Level | Bedroom 3 | 2.6 m | 2.8 m | 2.6 m x 2.8 m |
| Main Level | Bathroom | 1.52 m | 3.32 m | 1.52 m x 3.32 m |
https://www.realtor.ca/real-estate/28383721/47-piers-crescent-london-south-south-x-south-x
Interested?
Contact us for more information













