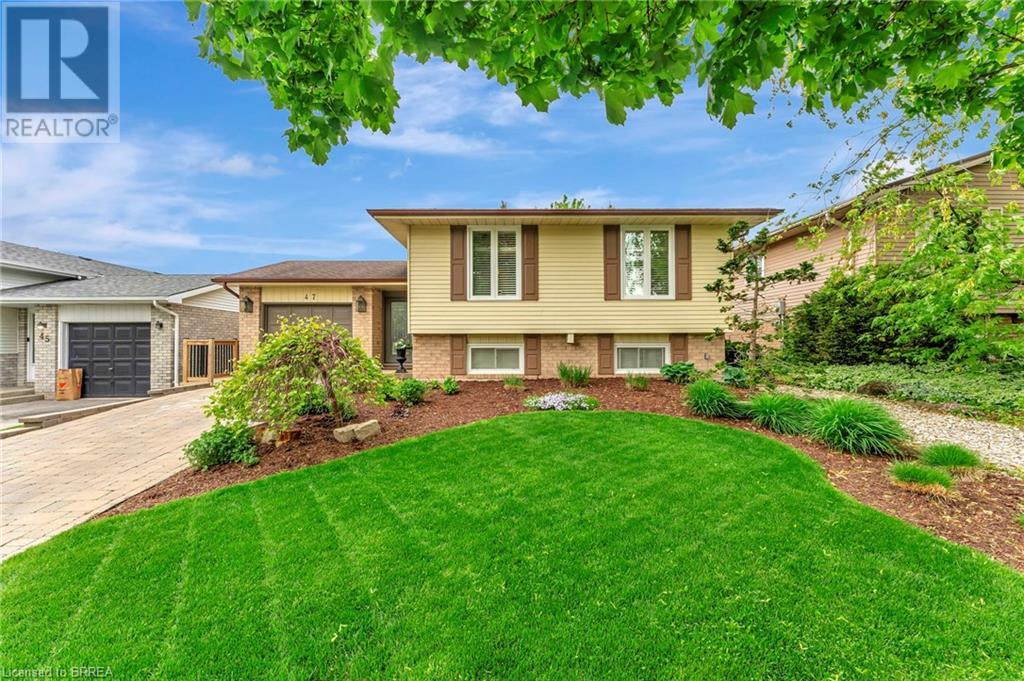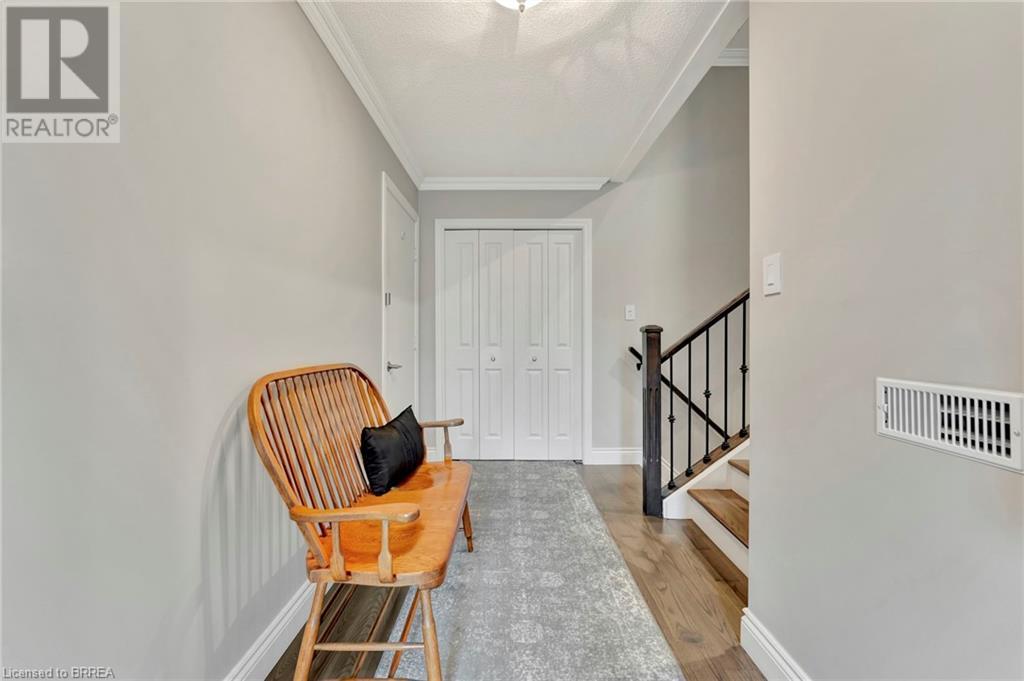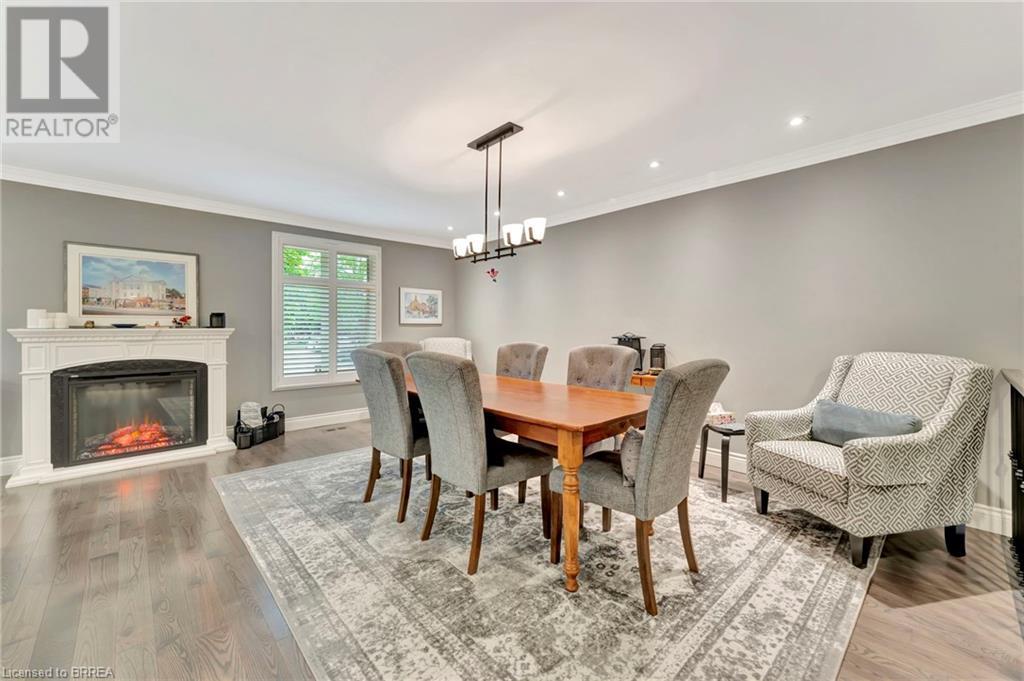3 Bedroom
2 Bathroom
2118 sqft
Bungalow
Fireplace
Central Air Conditioning
Forced Air
$769,900
Welcome to this stunning raised ranch located in one of Brantford’s most sought-after north-end neighborhoods—Myrtleville. This meticulously maintained, one-owner home offers move-in-ready comfort and style. The main level features a fully renovated kitchen (2019) with a large island, high-end Kitchen Aid appliances including a gas stove, fridge, and dishwasher, and rich hardwood flooring throughout. The open-concept layout is perfect for entertaining, complete with an electric fireplace that adds warmth and charm to the space. Downstairs, you’ll find a rare WALKOUT basement with a cozy rec room highlighted by a gas fireplace and patio doors leading to the beautifully updated backyard deck and new concrete patio (2022). The lower level also includes a bedroom with ensuite privilege, a separate TV room, and endless possibilities for a home office, gym, or guest suite. Additional updates and features include: •All windows replaced (except laundry room) •New front and patio doors •Upgraded electrical panel (2022) •Attic re-insulated (2023) This home truly has it all—modern upgrades, a prime location, and thoughtful design throughout. A must-see! (id:59646)
Property Details
|
MLS® Number
|
40735076 |
|
Property Type
|
Single Family |
|
Amenities Near By
|
Airport, Golf Nearby, Hospital, Place Of Worship, Public Transit, Schools, Shopping |
|
Equipment Type
|
Water Heater |
|
Features
|
Automatic Garage Door Opener |
|
Parking Space Total
|
1 |
|
Rental Equipment Type
|
Water Heater |
|
Structure
|
Shed |
Building
|
Bathroom Total
|
2 |
|
Bedrooms Above Ground
|
2 |
|
Bedrooms Below Ground
|
1 |
|
Bedrooms Total
|
3 |
|
Appliances
|
Central Vacuum, Dishwasher, Dryer, Microwave, Refrigerator, Washer, Gas Stove(s), Hood Fan |
|
Architectural Style
|
Bungalow |
|
Basement Development
|
Finished |
|
Basement Type
|
Full (finished) |
|
Constructed Date
|
1988 |
|
Construction Style Attachment
|
Detached |
|
Cooling Type
|
Central Air Conditioning |
|
Exterior Finish
|
Aluminum Siding, Brick |
|
Fireplace Fuel
|
Electric |
|
Fireplace Present
|
Yes |
|
Fireplace Total
|
2 |
|
Fireplace Type
|
Other - See Remarks |
|
Foundation Type
|
Poured Concrete |
|
Heating Fuel
|
Natural Gas |
|
Heating Type
|
Forced Air |
|
Stories Total
|
1 |
|
Size Interior
|
2118 Sqft |
|
Type
|
House |
|
Utility Water
|
Municipal Water |
Parking
Land
|
Access Type
|
Highway Nearby |
|
Acreage
|
No |
|
Land Amenities
|
Airport, Golf Nearby, Hospital, Place Of Worship, Public Transit, Schools, Shopping |
|
Sewer
|
Municipal Sewage System |
|
Size Depth
|
102 Ft |
|
Size Frontage
|
49 Ft |
|
Size Total Text
|
Under 1/2 Acre |
|
Zoning Description
|
R1 |
Rooms
| Level |
Type |
Length |
Width |
Dimensions |
|
Lower Level |
Bedroom |
|
|
10'11'' x 10'3'' |
|
Lower Level |
3pc Bathroom |
|
|
Measurements not available |
|
Lower Level |
Recreation Room |
|
|
15'4'' x 10'10'' |
|
Lower Level |
Recreation Room |
|
|
22'2'' x 15'11'' |
|
Main Level |
4pc Bathroom |
|
|
Measurements not available |
|
Main Level |
Bedroom |
|
|
14'8'' x 11'6'' |
|
Main Level |
Primary Bedroom |
|
|
14'2'' x 11'4'' |
|
Main Level |
Great Room |
|
|
21'2'' x 12'5'' |
|
Main Level |
Kitchen |
|
|
18'10'' x 9'6'' |
https://www.realtor.ca/real-estate/28386168/47-myrtleville-drive-brantford













































