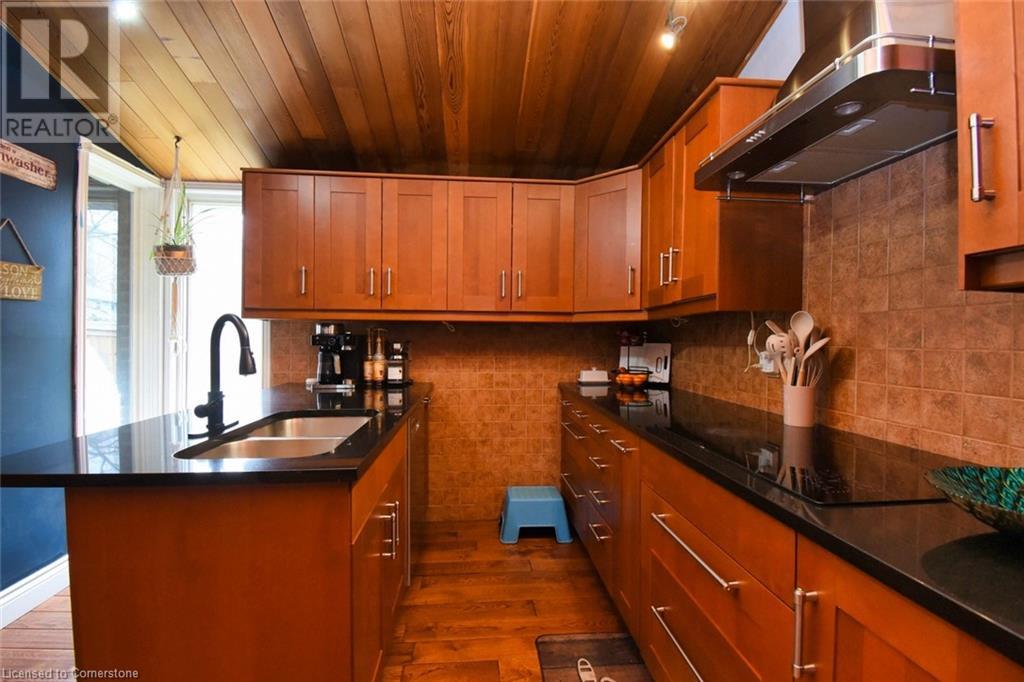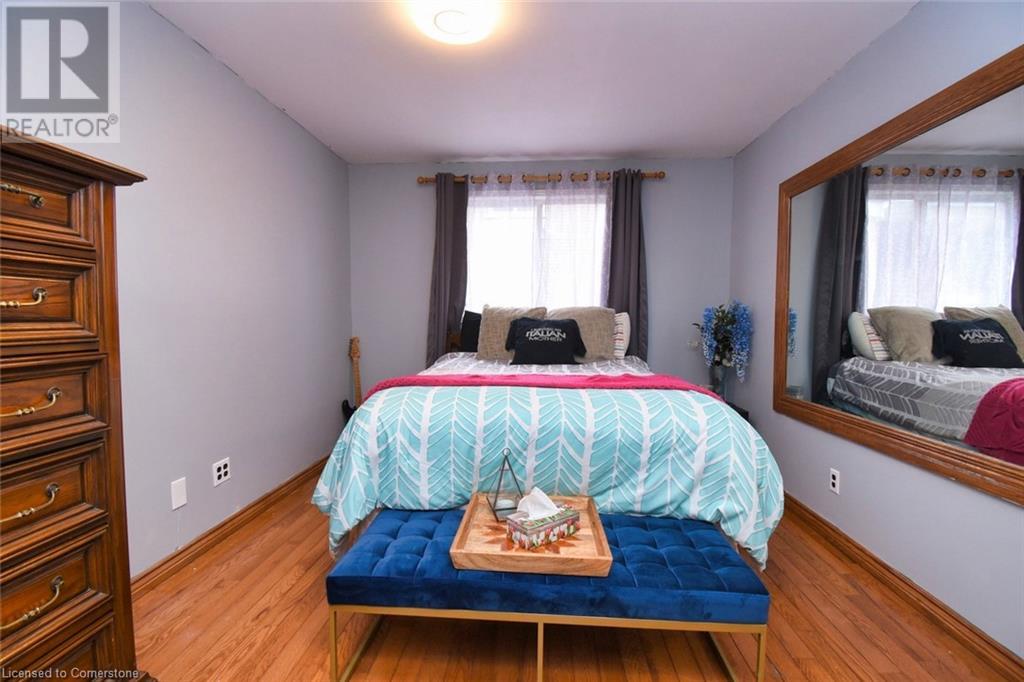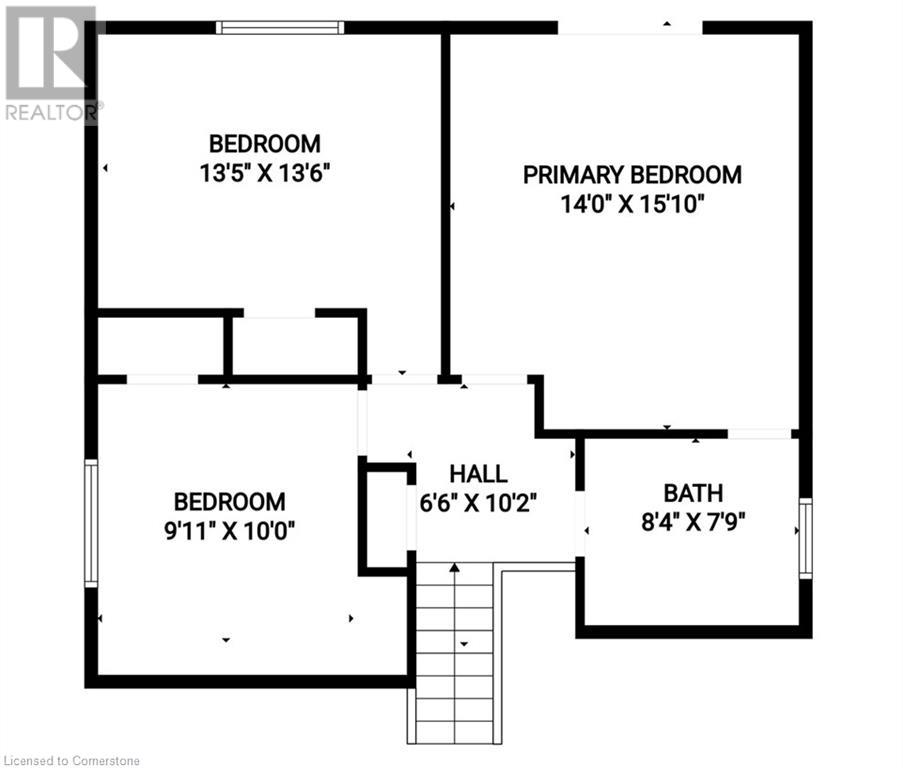47 Mount Albion Road Hamilton, Ontario L8K 5S5
$899,900
Welcome to this spacious and versatile 4-level backsplit, nestled on an impressive oversized lot in Hamilton’s sought-after Mount Albion neighbourhood. Offering a unique combination of space, updates, and layout flexibility, this home is ideal for families, multigenerational living, or anyone seeking in-law suite potential with excellent commuter access. Step inside to soaring vaulted ceilings finished in rich wood that adds warmth and character to the bright, open main living, dining and kitchen areas. The modernized kitchen features stone countertops, sleek finishes, and built-in appliances—designed for both everyday living and entertaining. Upstairs, you’ll find three generous bedrooms and a fully updated 5-piece bathroom with semi-ensuite access. The primary bedroom includes a walk-out to a private patio, perfect for enjoying your morning coffee. The lower level offers a spacious family room with walk-out access to the backyard, a separate side entrance, a private 4th bedroom, and a convenient half bath—ideal for guests, teens, or in-laws. The basement adds even more space with a finished living area and a secondary kitchen area awaiting your finishing touches. Recent updates include a lifetime metal roof, electrical panel and A/C, newer front and patio doors, and some updated appliances. The extra-large lot provides a generous, fully fenced backyard with plenty of room to relax, play, or entertain—plus an above-ground pool for summer fun. This is a must-see property to truly appreciate its size, features, and potential. Located close to schools, parks, trails, and with easy highway access, this is your chance to own a beautifully updated home in one of Hamilton’s most desirable communities. (id:59646)
Open House
This property has open houses!
2:00 pm
Ends at:4:00 pm
Property Details
| MLS® Number | 40734481 |
| Property Type | Single Family |
| Neigbourhood | Red Hill |
| Amenities Near By | Park, Place Of Worship, Public Transit, Schools |
| Features | Automatic Garage Door Opener |
| Parking Space Total | 5 |
| Pool Type | Above Ground Pool |
Building
| Bathroom Total | 2 |
| Bedrooms Above Ground | 3 |
| Bedrooms Below Ground | 1 |
| Bedrooms Total | 4 |
| Appliances | Dishwasher, Dryer, Oven - Built-in, Refrigerator, Stove, Washer, Microwave Built-in, Garage Door Opener |
| Basement Development | Finished |
| Basement Type | Full (finished) |
| Constructed Date | 1978 |
| Construction Style Attachment | Detached |
| Cooling Type | Central Air Conditioning |
| Exterior Finish | Brick |
| Foundation Type | Poured Concrete |
| Half Bath Total | 1 |
| Heating Type | Forced Air |
| Size Interior | 2850 Sqft |
| Type | House |
| Utility Water | Municipal Water |
Parking
| Attached Garage |
Land
| Access Type | Highway Access |
| Acreage | No |
| Land Amenities | Park, Place Of Worship, Public Transit, Schools |
| Sewer | Municipal Sewage System |
| Size Depth | 170 Ft |
| Size Frontage | 41 Ft |
| Size Total Text | Under 1/2 Acre |
| Zoning Description | C |
Rooms
| Level | Type | Length | Width | Dimensions |
|---|---|---|---|---|
| Second Level | 5pc Bathroom | 8'4'' x 7'9'' | ||
| Second Level | Bedroom | 9'11'' x 10'0'' | ||
| Second Level | Bedroom | 13'5'' x 13'6'' | ||
| Second Level | Bedroom | 14'0'' x 15'10'' | ||
| Basement | Laundry Room | Measurements not available | ||
| Basement | Eat In Kitchen | Measurements not available | ||
| Basement | Recreation Room | 18'7'' x 26'5'' | ||
| Lower Level | 2pc Bathroom | 5'11'' x 3'0'' | ||
| Lower Level | Family Room | 27'2'' x 12'10'' | ||
| Lower Level | Bedroom | 12'0'' x 10'4'' | ||
| Main Level | Dining Room | 16'0'' x 9'9'' | ||
| Main Level | Kitchen | 14'9'' x 10'4'' | ||
| Main Level | Living Room | 19'0'' x 17'4'' |
https://www.realtor.ca/real-estate/28379647/47-mount-albion-road-hamilton
Interested?
Contact us for more information






































