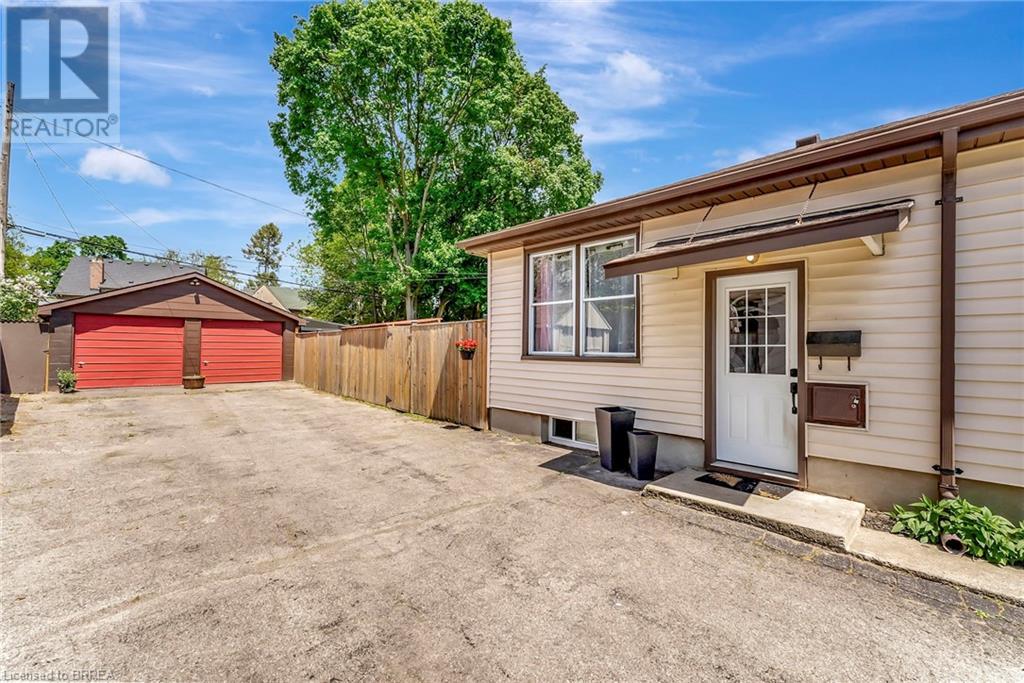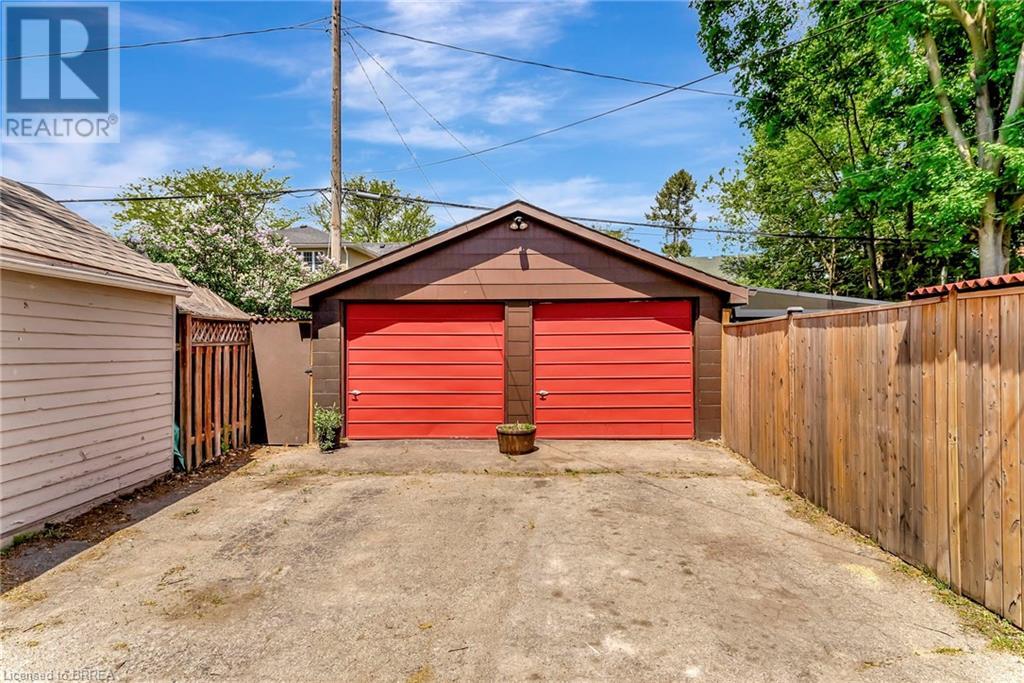47 Lansdowne Avenue Brantford, Ontario N3T 4T4
$499,900
RARE OPPORTUNITY! Welcome to this updated 2 bed, 2 bath home sitting on a generous 116 ft deep lot—a rare find that combines style, space, and unbeatable location. Enjoy the convenience of a detached double car garage with ample parking, plus a beautifully upgraded interior where all the major work has already been done. Move in with peace of mind knowing that the home received new shingles, LVP flooring, fence, and a stunning new upstairs 4pc bathroom (2023) and new furnace & AC (2020). Additional updates include newer soffit, fascia, and eavestroughs (5 years), along with updated windows and doors throughout. The hot water heater is owned (2024)—no rentals here! Step into the backyard and discover a true retreat: plenty of space to entertain, garden, or unwind, with a fantastic workshop setup in the garage—perfect for hobbyists or those in need of extra workspace. Whether you're a first-time buyer, downsizer, or simply looking for a home that checks every box, this property delivers. Close to scenic Grand River trails, Wilkes Dam, great schools, shopping, and minutes to the highway—ideal for commuters and families alike. The possibilities are endless—don’t miss your chance to own this exceptional home! (id:59646)
Open House
This property has open houses!
2:00 pm
Ends at:4:00 pm
*Nicole Hoover in attendance
Property Details
| MLS® Number | 40730023 |
| Property Type | Single Family |
| Neigbourhood | Holmedale |
| Amenities Near By | Golf Nearby, Park, Playground, Public Transit, Schools |
| Community Features | School Bus |
| Features | Southern Exposure |
| Parking Space Total | 8 |
Building
| Bathroom Total | 2 |
| Bedrooms Above Ground | 2 |
| Bedrooms Total | 2 |
| Appliances | Dishwasher, Dryer, Refrigerator, Stove, Washer |
| Architectural Style | Bungalow |
| Basement Development | Finished |
| Basement Type | Full (finished) |
| Constructed Date | 1955 |
| Construction Style Attachment | Detached |
| Cooling Type | Central Air Conditioning |
| Exterior Finish | Aluminum Siding |
| Fireplace Fuel | Electric |
| Fireplace Present | Yes |
| Fireplace Total | 1 |
| Fireplace Type | Other - See Remarks |
| Fixture | Ceiling Fans |
| Foundation Type | Poured Concrete |
| Heating Fuel | Natural Gas |
| Heating Type | Forced Air |
| Stories Total | 1 |
| Size Interior | 763 Sqft |
| Type | House |
| Utility Water | Municipal Water |
Parking
| Detached Garage |
Land
| Acreage | No |
| Land Amenities | Golf Nearby, Park, Playground, Public Transit, Schools |
| Sewer | Municipal Sewage System |
| Size Depth | 116 Ft |
| Size Frontage | 49 Ft |
| Size Total Text | Under 1/2 Acre |
| Zoning Description | R1c |
Rooms
| Level | Type | Length | Width | Dimensions |
|---|---|---|---|---|
| Basement | Utility Room | Measurements not available | ||
| Basement | 3pc Bathroom | Measurements not available | ||
| Basement | Office | 9'1'' x 11'2'' | ||
| Basement | Recreation Room | 17'5'' x 12'1'' | ||
| Main Level | 4pc Bathroom | Measurements not available | ||
| Main Level | Bedroom | 11'7'' x 10'2'' | ||
| Main Level | Bedroom | 9'0'' x 10'1'' | ||
| Main Level | Kitchen | 10'8'' x 8'0'' | ||
| Main Level | Living Room | 15'7'' x 13'1'' |
https://www.realtor.ca/real-estate/28345765/47-lansdowne-avenue-brantford
Interested?
Contact us for more information

























