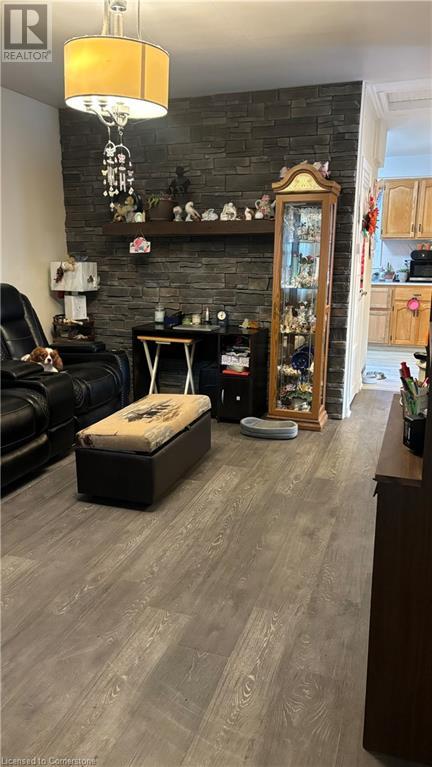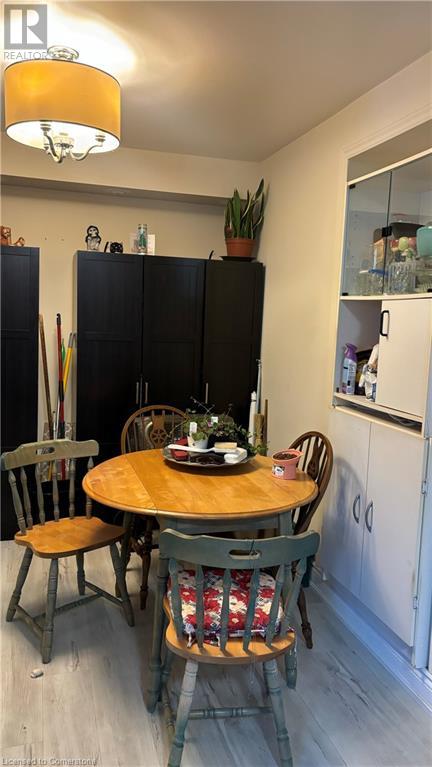47 Cherry Street Kitchener, Ontario N2G 2C7
$600,000
Welcome to 47 Cherry St! This charming 2-bed, 2-bath detached bungalow is perfectly situated near Victoria Park, offering easy access to Downtown Kitchener, Uptown Waterloo, both hospitals, and the Tech District (Tannery & Google). The home features numerous updates, including a durable metal roof (2015), and major upgrades in 2020 with a new furnace, air conditioner, windows, doors, and water heater. Enjoy the fully fenced private backyard with a spacious deck and a large shed. The basement, with a separate entrance, kitchenette, and 3-piece bath, offers potential for a mortgage helper. Conveniently located near the ION station, public transit, and the Iron Horse Trail, this home is perfect for first-time buyers or investors. Parking for up to 4 vehicles. Schedule your showing today! (id:59646)
Open House
This property has open houses!
2:00 pm
Ends at:4:00 pm
Property Details
| MLS® Number | 40646936 |
| Property Type | Single Family |
| Neigbourhood | Victoria Park Heritage District |
| Amenities Near By | Schools, Shopping |
| Community Features | Quiet Area |
| Equipment Type | Water Heater |
| Features | Sump Pump |
| Parking Space Total | 4 |
| Rental Equipment Type | Water Heater |
Building
| Bathroom Total | 2 |
| Bedrooms Above Ground | 1 |
| Bedrooms Below Ground | 1 |
| Bedrooms Total | 2 |
| Appliances | Refrigerator, Stove, Washer |
| Architectural Style | Bungalow |
| Basement Development | Finished |
| Basement Type | Full (finished) |
| Construction Style Attachment | Detached |
| Cooling Type | Central Air Conditioning |
| Exterior Finish | Vinyl Siding |
| Foundation Type | Poured Concrete |
| Heating Fuel | Natural Gas |
| Stories Total | 1 |
| Size Interior | 1324 Sqft |
| Type | House |
| Utility Water | Municipal Water |
Parking
| Carport |
Land
| Acreage | No |
| Land Amenities | Schools, Shopping |
| Sewer | Municipal Sewage System |
| Size Depth | 80 Ft |
| Size Frontage | 44 Ft |
| Size Total Text | Under 1/2 Acre |
| Zoning Description | Res-4 |
Rooms
| Level | Type | Length | Width | Dimensions |
|---|---|---|---|---|
| Basement | 3pc Bathroom | Measurements not available | ||
| Basement | Recreation Room | 13'3'' x 11'1'' | ||
| Basement | Utility Room | 15'6'' x 8'11'' | ||
| Basement | Bedroom | 13' x 9' | ||
| Basement | Kitchen | 15'2'' x 10'5'' | ||
| Main Level | Dining Room | 14'10'' x 9'5'' | ||
| Main Level | 4pc Bathroom | Measurements not available | ||
| Main Level | Bedroom | 11'7'' x 11'2'' | ||
| Main Level | Kitchen | 8'5'' x 9'5'' | ||
| Main Level | Living Room | 11'3'' x 14' |
https://www.realtor.ca/real-estate/27422784/47-cherry-street-kitchener
Interested?
Contact us for more information

















