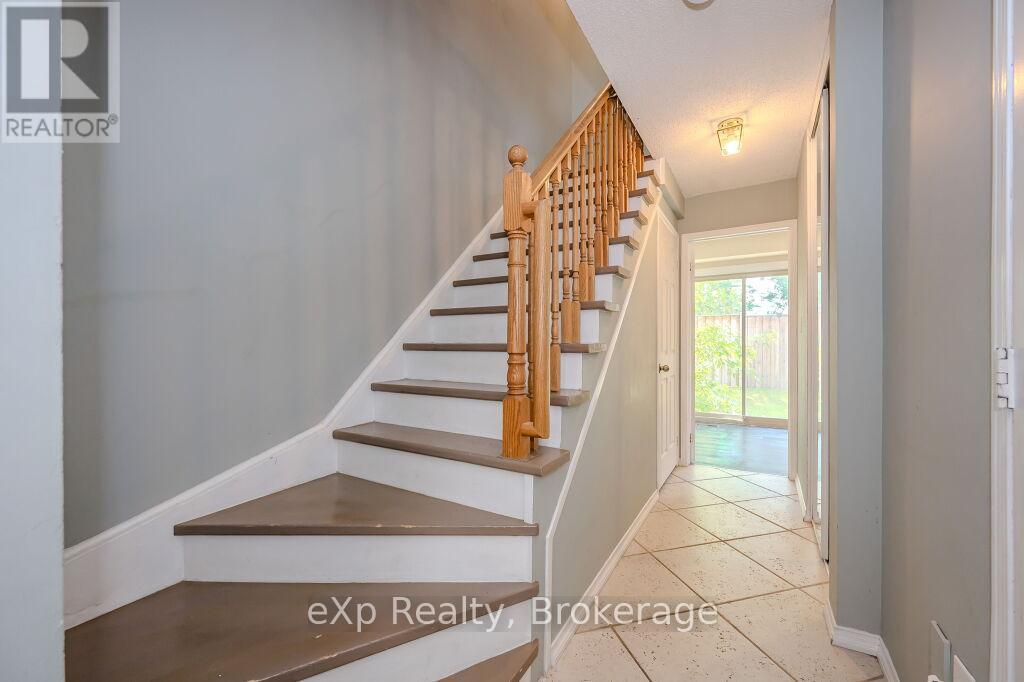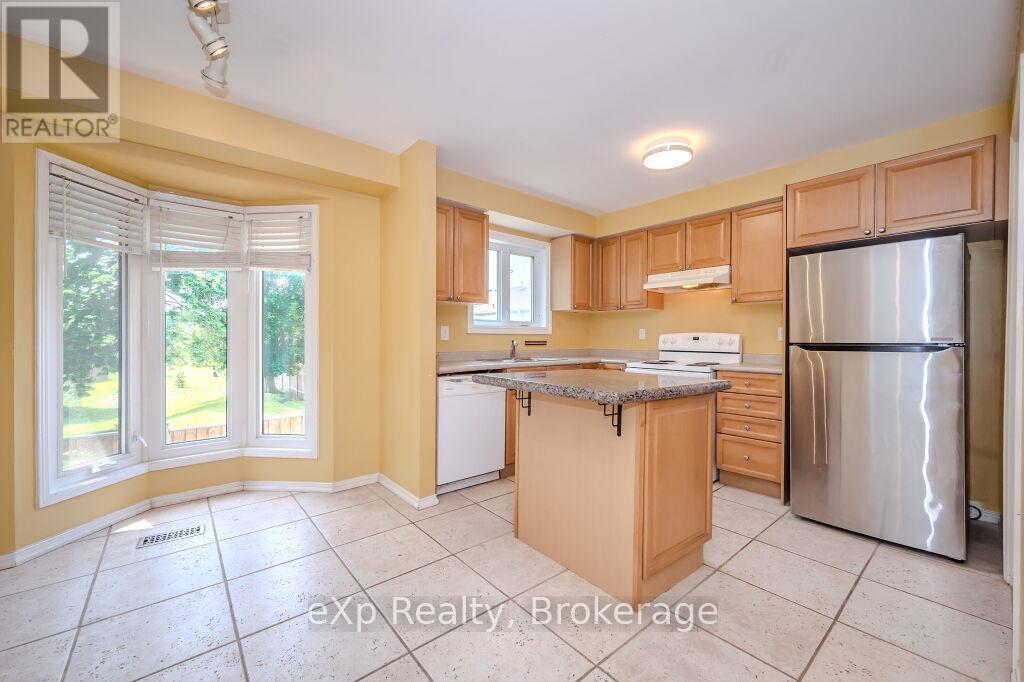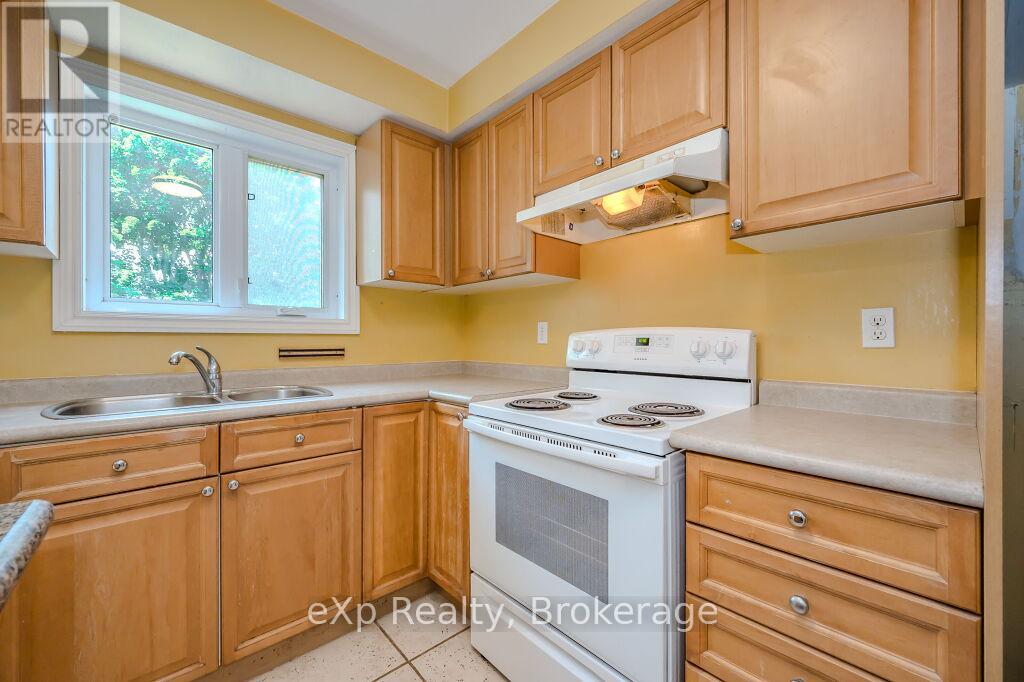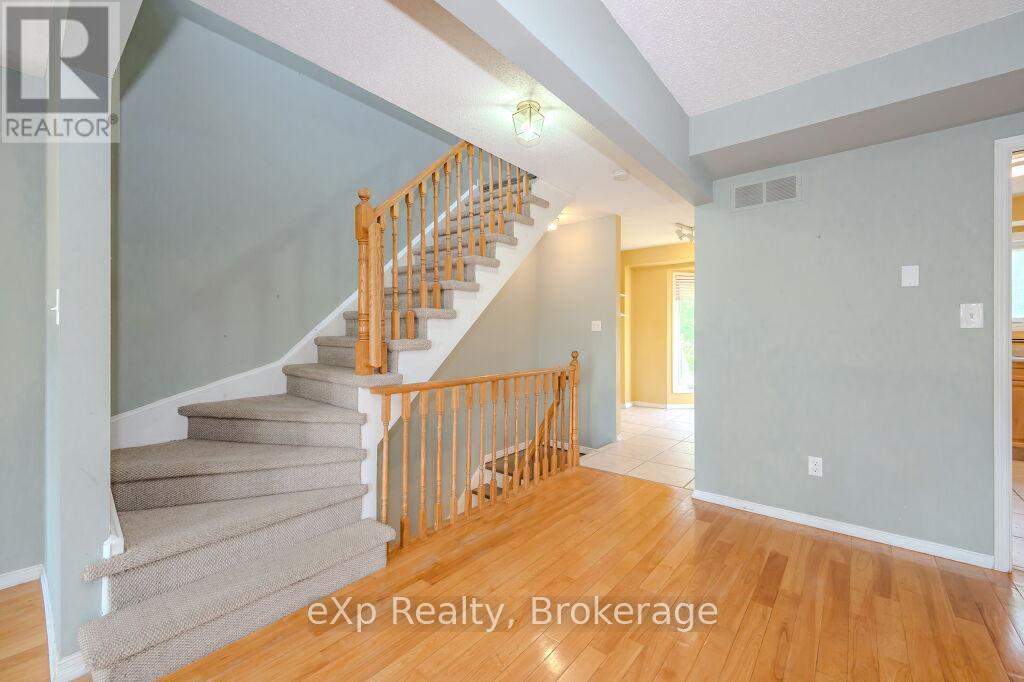3 Bedroom
2 Bathroom
1200 - 1399 sqft
Fireplace
Outdoor Pool
Central Air Conditioning
Forced Air
$3,300 Monthly
This 3 bedroom end unit townhouse offers a very versatile layout. The main floor features a bedroom with walkout to the back and powder room. If you didn't need all 3 bedrooms this is a perfect flex space for a home office or extra living space.The next level up features an open concept living area with gas fireplace and eat-in kitchen. The 3rd level has 2 spacious bedrooms and a 4-piece bathroom. The Basement is completely finished featuring a laundry room, bathroom, and rec-room (adding an egress window would make this room a great option for a 4th bedroom). Close to the UofG, Stone Rd Mall, restaurants, grocery store, bus routes, and Hwy 6 for quick access to the 401. The condo complex also has a community room and in-ground pool to keep cool in the summer months. (id:59646)
Property Details
|
MLS® Number
|
X12219925 |
|
Property Type
|
Single Family |
|
Community Name
|
Dovercliffe Park/Old University |
|
Amenities Near By
|
Schools, Public Transit, Park |
|
Community Features
|
Pets Not Allowed |
|
Features
|
In Suite Laundry |
|
Parking Space Total
|
2 |
|
Pool Type
|
Outdoor Pool |
Building
|
Bathroom Total
|
2 |
|
Bedrooms Above Ground
|
3 |
|
Bedrooms Total
|
3 |
|
Age
|
31 To 50 Years |
|
Amenities
|
Visitor Parking, Fireplace(s) |
|
Appliances
|
Water Heater |
|
Basement Development
|
Partially Finished |
|
Basement Type
|
Full (partially Finished) |
|
Cooling Type
|
Central Air Conditioning |
|
Exterior Finish
|
Vinyl Siding, Brick |
|
Fireplace Present
|
Yes |
|
Fireplace Total
|
1 |
|
Foundation Type
|
Poured Concrete |
|
Half Bath Total
|
1 |
|
Heating Fuel
|
Natural Gas |
|
Heating Type
|
Forced Air |
|
Stories Total
|
3 |
|
Size Interior
|
1200 - 1399 Sqft |
|
Type
|
Row / Townhouse |
Parking
Land
|
Acreage
|
No |
|
Land Amenities
|
Schools, Public Transit, Park |
Rooms
| Level |
Type |
Length |
Width |
Dimensions |
|
Second Level |
Kitchen |
2.44 m |
3.2 m |
2.44 m x 3.2 m |
|
Second Level |
Dining Room |
3.2 m |
2.74 m |
3.2 m x 2.74 m |
|
Second Level |
Living Room |
5.79 m |
5.18 m |
5.79 m x 5.18 m |
|
Third Level |
Primary Bedroom |
4.11 m |
2.97 m |
4.11 m x 2.97 m |
|
Third Level |
Bedroom |
3.07 m |
3.05 m |
3.07 m x 3.05 m |
|
Basement |
Laundry Room |
1.52 m |
1.52 m |
1.52 m x 1.52 m |
|
Basement |
Recreational, Games Room |
4.11 m |
279 m |
4.11 m x 279 m |
|
Main Level |
Bedroom |
4.57 m |
3.05 m |
4.57 m x 3.05 m |
https://www.realtor.ca/real-estate/28467068/47-302-college-avenue-w-guelph-dovercliffe-parkold-university-dovercliffe-parkold-university





































