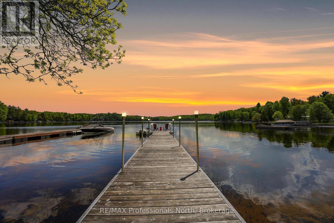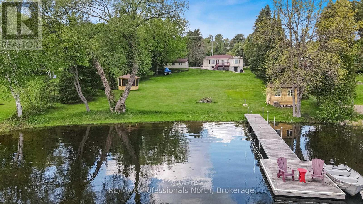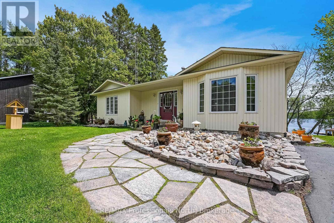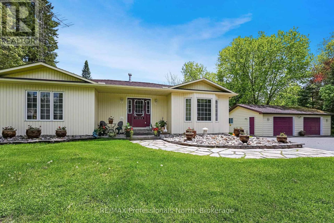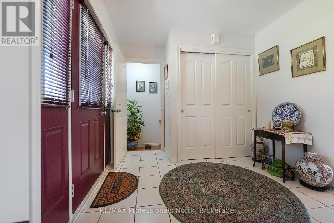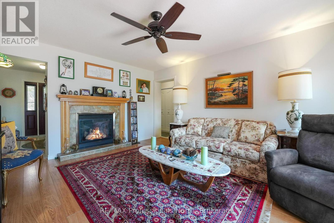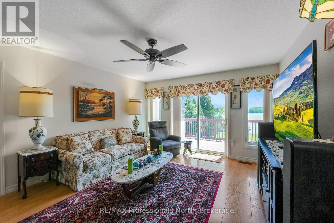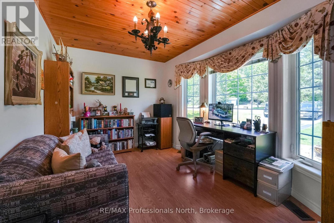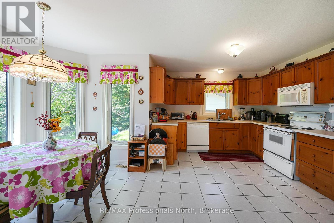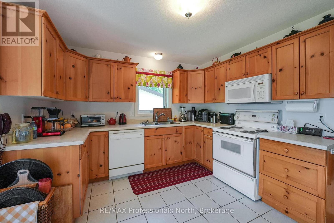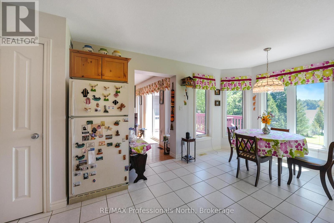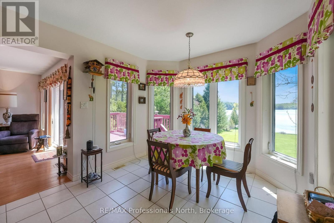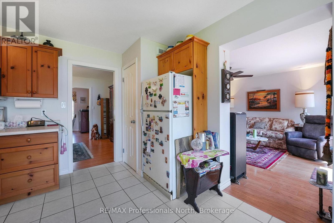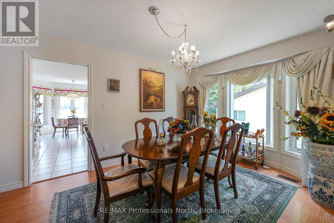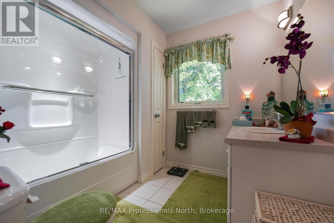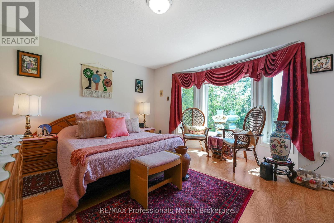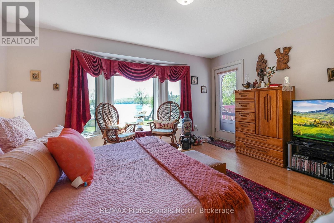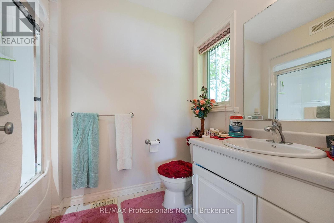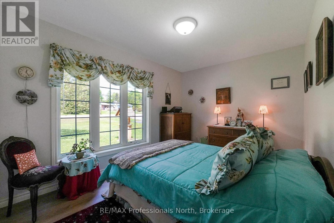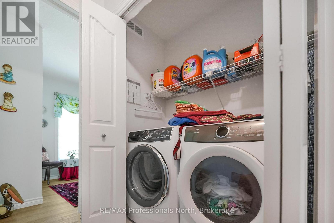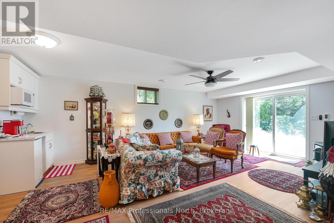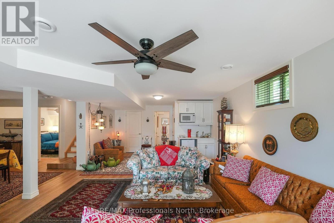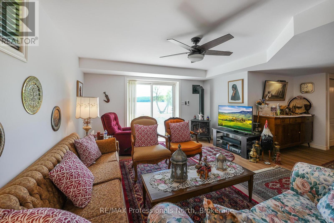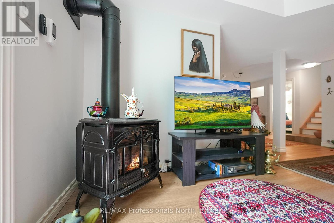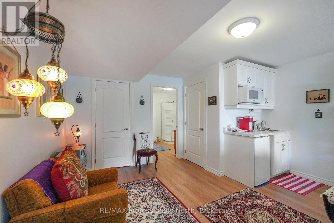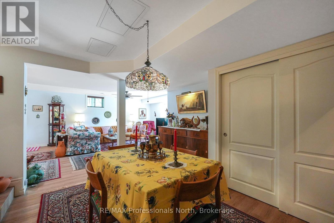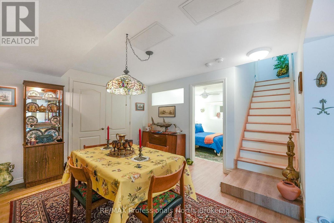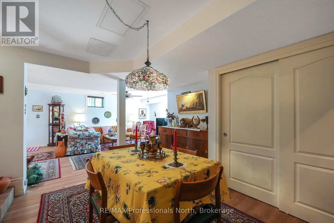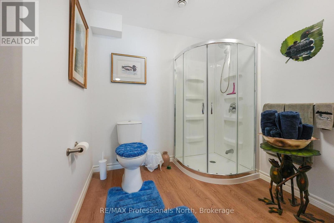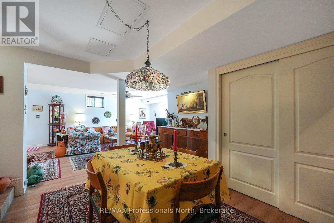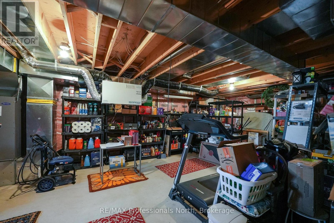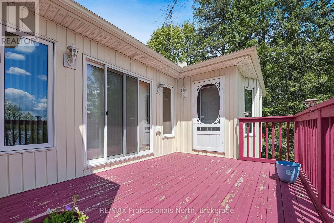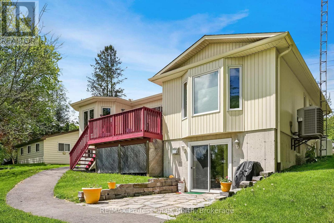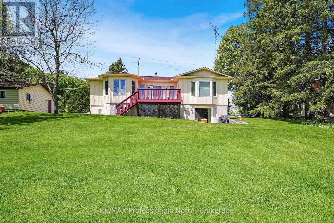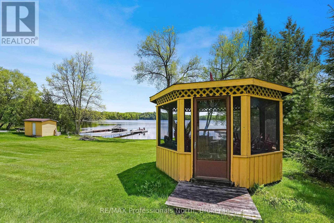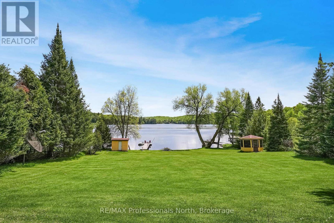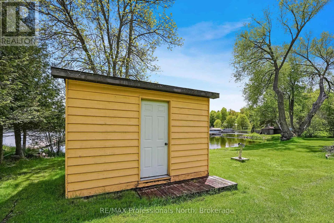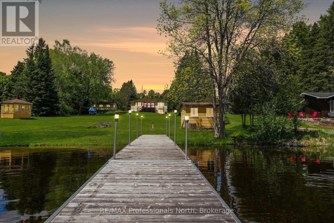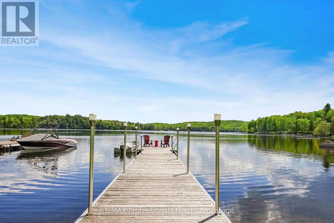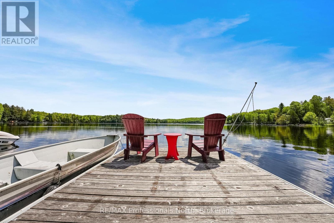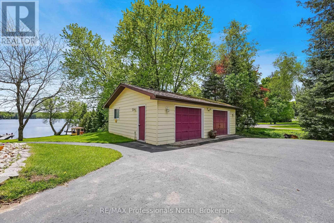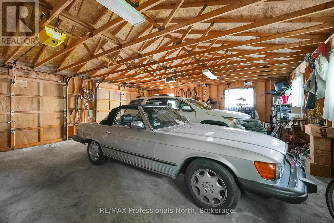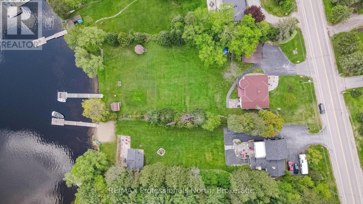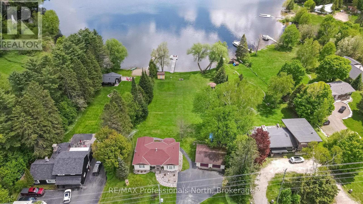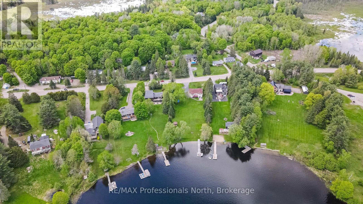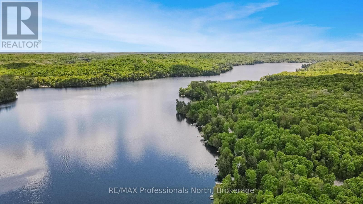3 Bedroom
3 Bathroom
2000 - 2500 sqft
Bungalow
Fireplace
Central Air Conditioning
Heat Pump
Waterfront
Landscaped
$1,280,000
This is your chance to discover the Haliburton Highlands and live on a fabulous 5-lake chain. Moments from Haliburton Village, this year-round home has been meticulously maintained. Two beds and two baths on the main level plus a recently finished basement that contains another bedroom, dining/kitchenette area, rec room, third washroom and great storage/utility. All with a walkout to the lake.The extensive lawn leading to the lake gives the feeling of being on an estate. Sit on the deck and enjoy the view or head to the water and hang out on the dock or boat into Haliburton. Perennial gardens and stone walkways, a paved driveway and a spacious 2-car detached garage complete the package. Take the time to picture yourself in this beautiful home and imagine your new life on the lake. (id:59646)
Property Details
|
MLS® Number
|
X12180079 |
|
Property Type
|
Single Family |
|
Community Name
|
Dysart |
|
Community Features
|
Fishing, School Bus |
|
Easement
|
Unknown |
|
Equipment Type
|
Propane Tank |
|
Features
|
Rolling |
|
Parking Space Total
|
5 |
|
Rental Equipment Type
|
Propane Tank |
|
Structure
|
Deck, Shed, Dock |
|
View Type
|
Lake View, Direct Water View, Unobstructed Water View |
|
Water Front Name
|
Kashagawigamog Lake |
|
Water Front Type
|
Waterfront |
Building
|
Bathroom Total
|
3 |
|
Bedrooms Above Ground
|
2 |
|
Bedrooms Below Ground
|
1 |
|
Bedrooms Total
|
3 |
|
Age
|
16 To 30 Years |
|
Amenities
|
Fireplace(s) |
|
Appliances
|
Water Heater, Garage Door Opener Remote(s) |
|
Architectural Style
|
Bungalow |
|
Basement Development
|
Finished |
|
Basement Features
|
Walk Out |
|
Basement Type
|
N/a (finished) |
|
Construction Style Attachment
|
Detached |
|
Cooling Type
|
Central Air Conditioning |
|
Exterior Finish
|
Vinyl Siding |
|
Fireplace Present
|
Yes |
|
Fireplace Total
|
2 |
|
Foundation Type
|
Block |
|
Heating Fuel
|
Electric |
|
Heating Type
|
Heat Pump |
|
Stories Total
|
1 |
|
Size Interior
|
2000 - 2500 Sqft |
|
Type
|
House |
|
Utility Water
|
Drilled Well |
Parking
Land
|
Access Type
|
Year-round Access, Private Docking |
|
Acreage
|
No |
|
Landscape Features
|
Landscaped |
|
Sewer
|
Sanitary Sewer |
|
Size Depth
|
281 Ft ,1 In |
|
Size Frontage
|
129 Ft |
|
Size Irregular
|
129 X 281.1 Ft |
|
Size Total Text
|
129 X 281.1 Ft|1/2 - 1.99 Acres |
|
Zoning Description
|
Rs |
Rooms
| Level |
Type |
Length |
Width |
Dimensions |
|
Lower Level |
Recreational, Games Room |
4.55 m |
8.19 m |
4.55 m x 8.19 m |
|
Lower Level |
Recreational, Games Room |
3.83 m |
7.98 m |
3.83 m x 7.98 m |
|
Lower Level |
Bedroom |
2.59 m |
3.25 m |
2.59 m x 3.25 m |
|
Lower Level |
Bathroom |
2.47 m |
2.77 m |
2.47 m x 2.77 m |
|
Lower Level |
Utility Room |
4.93 m |
11.3 m |
4.93 m x 11.3 m |
|
Main Level |
Foyer |
2.93 m |
3.32 m |
2.93 m x 3.32 m |
|
Main Level |
Family Room |
4.07 m |
4.63 m |
4.07 m x 4.63 m |
|
Main Level |
Living Room |
4.59 m |
2.84 m |
4.59 m x 2.84 m |
|
Main Level |
Eating Area |
2.99 m |
1.93 m |
2.99 m x 1.93 m |
|
Main Level |
Kitchen |
4.6 m |
3.29 m |
4.6 m x 3.29 m |
|
Main Level |
Dining Room |
5.02 m |
3.03 m |
5.02 m x 3.03 m |
|
Main Level |
Primary Bedroom |
4.55 m |
5.5 m |
4.55 m x 5.5 m |
|
Main Level |
Bedroom |
4.55 m |
2.79 m |
4.55 m x 2.79 m |
|
Main Level |
Bathroom |
2.33 m |
2.78 m |
2.33 m x 2.78 m |
|
Main Level |
Bathroom |
2.57 m |
1.63 m |
2.57 m x 1.63 m |
Utilities
|
Electricity
|
Installed |
|
Wireless
|
Available |
|
Telephone
|
Nearby |
|
Sewer
|
Installed |
https://www.realtor.ca/real-estate/28381046/4696-county-road-21-dysart-et-al-dysart-dysart


