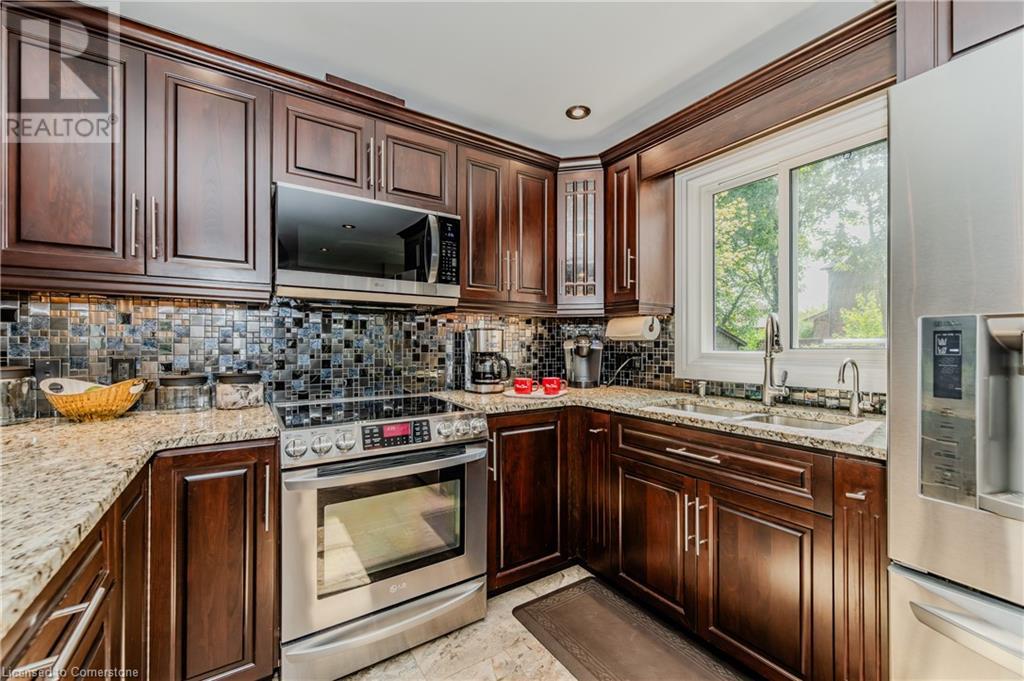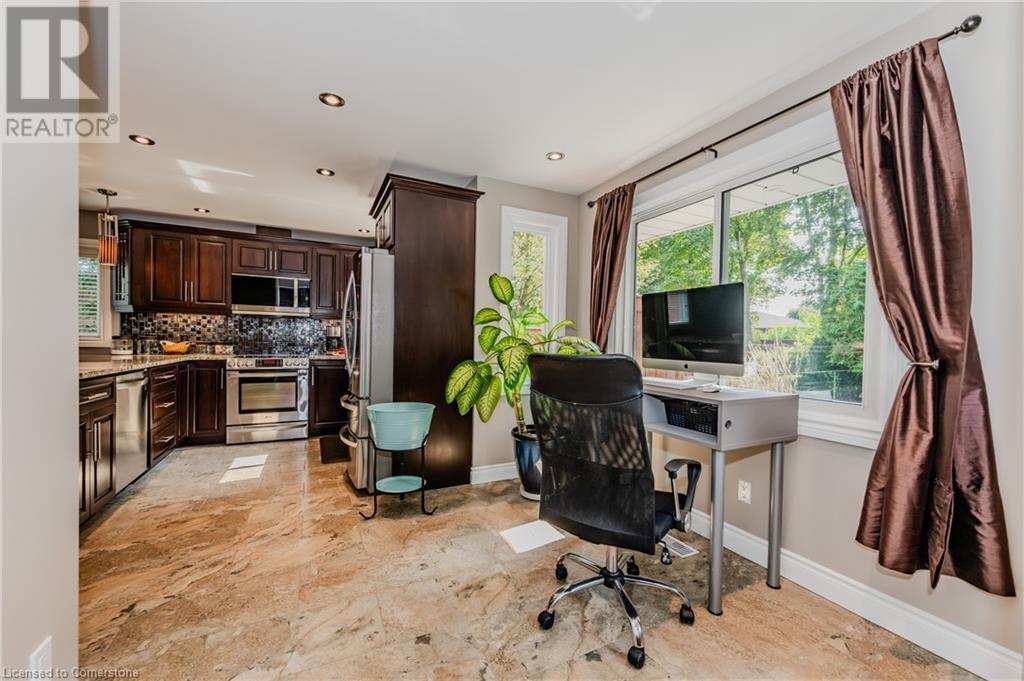3 Bedroom
2 Bathroom
2024.5 sqft
2 Level
Fireplace
Central Air Conditioning
Forced Air
Landscaped
$798,000
Welcome to 469 Bluestream Road! Situated in the desirable Wateroo neighbourhood, this family home has a lot to offer; meticulously kept with modern updates. Open concept Kitchen offers stainless steel appliances and granite countertops. The sunken Family room with walk out on the deck gives easy access to fully fenced yard. Upstairs features 3 bedrooms and updated bathroom. You will find a Rec Room and an office room in the basement as well as part unfinished space for storage; utility room and laundry space. There are many updates and improvements to this home throughout the years of ownership; porcelain tiles, modern flooring, modern staircases, attractive light fixtures on main floor, renovated main bathroom and more. Definitely a must see and move-in ready home. Perfectly located in a mature, quiet neighbourhood yet close to shopping (walk to Conestoga Mall), schools, quick access to major highway, parks and all amenities you need. Book your showing today ! (id:59646)
Property Details
|
MLS® Number
|
40645191 |
|
Property Type
|
Single Family |
|
Amenities Near By
|
Hospital, Park, Place Of Worship, Playground, Public Transit, Schools, Shopping |
|
Community Features
|
Quiet Area, School Bus |
|
Features
|
Paved Driveway, Sump Pump, Automatic Garage Door Opener |
|
Parking Space Total
|
3 |
|
Structure
|
Shed, Porch |
Building
|
Bathroom Total
|
2 |
|
Bedrooms Above Ground
|
3 |
|
Bedrooms Total
|
3 |
|
Appliances
|
Central Vacuum, Central Vacuum - Roughed In, Dishwasher, Dryer, Freezer, Refrigerator, Stove, Water Softener, Washer, Microwave Built-in, Hood Fan, Window Coverings, Garage Door Opener |
|
Architectural Style
|
2 Level |
|
Basement Development
|
Partially Finished |
|
Basement Type
|
Full (partially Finished) |
|
Constructed Date
|
1983 |
|
Construction Style Attachment
|
Detached |
|
Cooling Type
|
Central Air Conditioning |
|
Exterior Finish
|
Brick Veneer, Vinyl Siding |
|
Fireplace Fuel
|
Electric |
|
Fireplace Present
|
Yes |
|
Fireplace Total
|
1 |
|
Fireplace Type
|
Other - See Remarks |
|
Foundation Type
|
Poured Concrete |
|
Half Bath Total
|
1 |
|
Heating Fuel
|
Natural Gas |
|
Heating Type
|
Forced Air |
|
Stories Total
|
2 |
|
Size Interior
|
2024.5 Sqft |
|
Type
|
House |
|
Utility Water
|
Municipal Water |
Parking
Land
|
Access Type
|
Highway Nearby |
|
Acreage
|
No |
|
Fence Type
|
Fence |
|
Land Amenities
|
Hospital, Park, Place Of Worship, Playground, Public Transit, Schools, Shopping |
|
Landscape Features
|
Landscaped |
|
Sewer
|
Municipal Sewage System |
|
Size Frontage
|
54 Ft |
|
Size Total Text
|
Under 1/2 Acre |
|
Zoning Description
|
R1 |
Rooms
| Level |
Type |
Length |
Width |
Dimensions |
|
Second Level |
3pc Bathroom |
|
|
Measurements not available |
|
Second Level |
Bedroom |
|
|
10'4'' x 9'0'' |
|
Second Level |
Bedroom |
|
|
13'10'' x 11'10'' |
|
Second Level |
Primary Bedroom |
|
|
15'5'' x 10'11'' |
|
Basement |
Storage |
|
|
11'5'' x 16'11'' |
|
Basement |
Office |
|
|
12'4'' x 8'8'' |
|
Basement |
Recreation Room |
|
|
18'1'' x 18'0'' |
|
Main Level |
2pc Bathroom |
|
|
Measurements not available |
|
Main Level |
Living Room |
|
|
11'7'' x 17'9'' |
|
Main Level |
Kitchen |
|
|
9'9'' x 10'6'' |
|
Main Level |
Sitting Room |
|
|
9'11'' x 8'8'' |
|
Main Level |
Den |
|
|
10'10'' x 10'0'' |
|
Main Level |
Dining Room |
|
|
10'10'' x 10'11'' |
https://www.realtor.ca/real-estate/27401961/469-bluestream-road-waterloo

















































