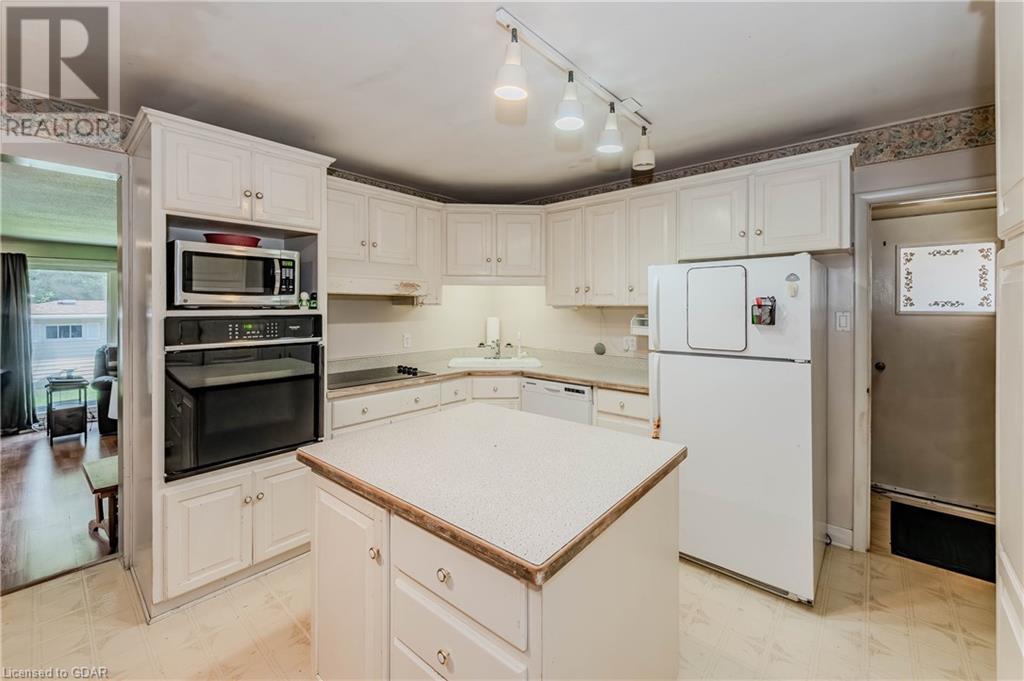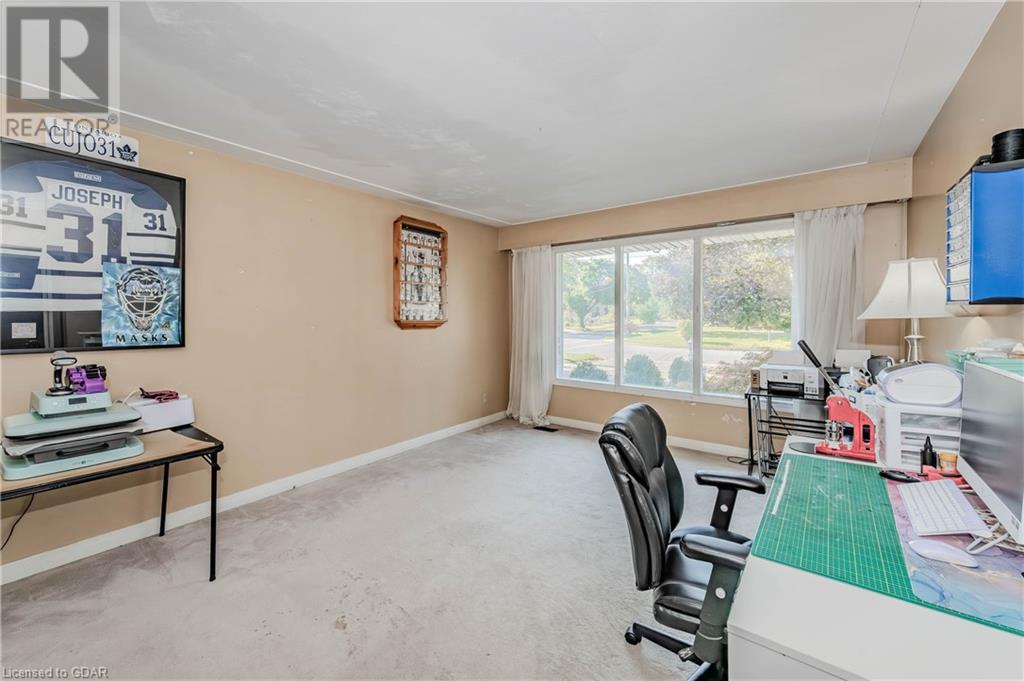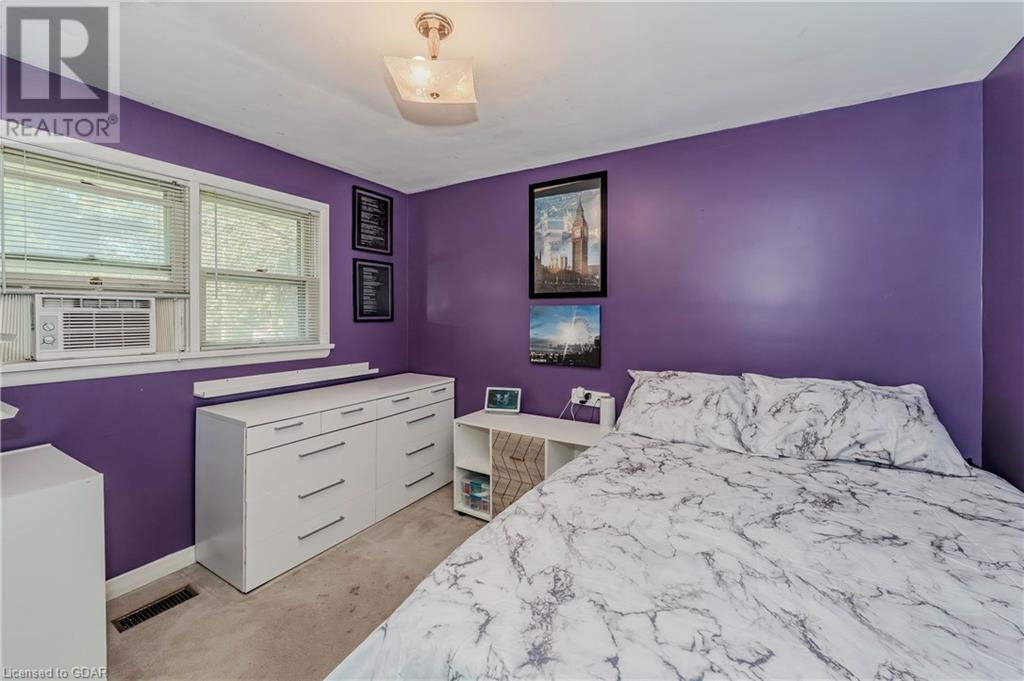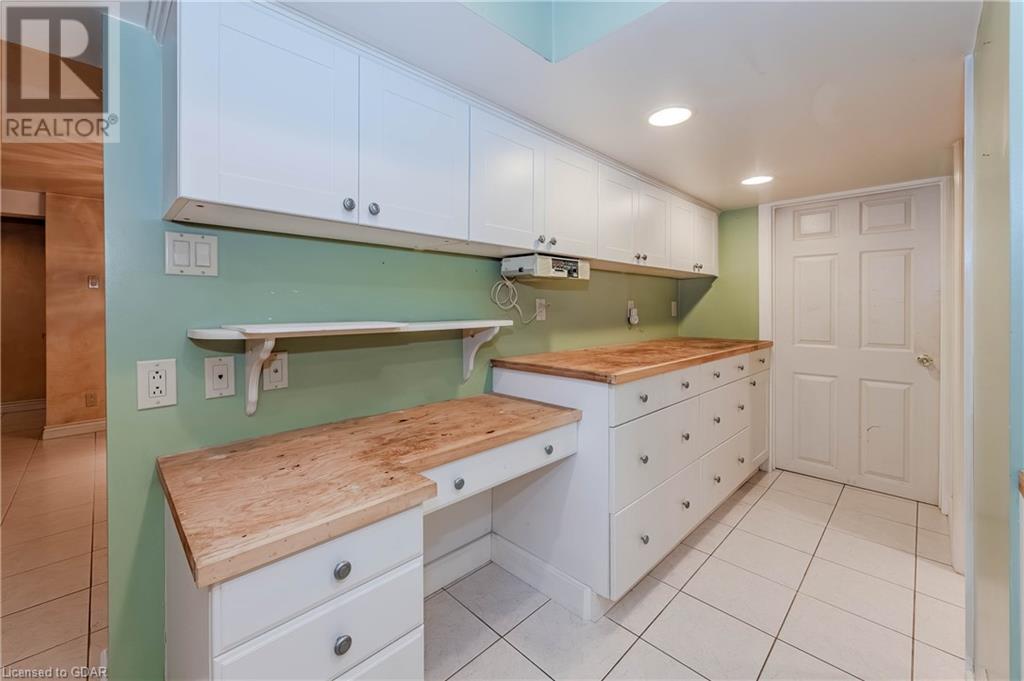467 Stevenson Street N Guelph, Ontario N1E 5C6
$699,900
Welcome to 467 Stevenson St North. This 3+1 bedroom, 2 bathroom bungalow with a single car garage has income potential and is in Guelph's Riverside Park neighbourhood. Situated on a 75 foot wide lot with an in-ground pool, a spacious outdoor entertainment area and parking for 5 vehicles, this home is centrally located and is close to many amenities such as the hospital, schools, parks, grocery, banks, bus routes and so much more. (id:59646)
Open House
This property has open houses!
1:00 pm
Ends at:3:00 pm
Property Details
| MLS® Number | 40662855 |
| Property Type | Single Family |
| Amenities Near By | Golf Nearby, Park, Place Of Worship, Public Transit |
| Equipment Type | Water Heater |
| Parking Space Total | 5 |
| Rental Equipment Type | Water Heater |
Building
| Bathroom Total | 2 |
| Bedrooms Above Ground | 3 |
| Bedrooms Below Ground | 1 |
| Bedrooms Total | 4 |
| Appliances | Dryer, Refrigerator, Stove, Water Softener, Washer |
| Architectural Style | Bungalow |
| Basement Development | Finished |
| Basement Type | Full (finished) |
| Construction Style Attachment | Detached |
| Cooling Type | Window Air Conditioner |
| Exterior Finish | Brick |
| Fireplace Fuel | Wood |
| Fireplace Present | Yes |
| Fireplace Total | 1 |
| Fireplace Type | Other - See Remarks |
| Foundation Type | Block |
| Heating Fuel | Natural Gas |
| Heating Type | Forced Air |
| Stories Total | 1 |
| Size Interior | 2010 Sqft |
| Type | House |
| Utility Water | Municipal Water |
Parking
| Attached Garage |
Land
| Acreage | No |
| Land Amenities | Golf Nearby, Park, Place Of Worship, Public Transit |
| Sewer | Municipal Sewage System |
| Size Frontage | 75 Ft |
| Size Total Text | Under 1/2 Acre |
| Zoning Description | R1b |
Rooms
| Level | Type | Length | Width | Dimensions |
|---|---|---|---|---|
| Basement | Storage | 15'8'' x 11'10'' | ||
| Basement | Recreation Room | 21'7'' x 17'2'' | ||
| Basement | Kitchen | 13'4'' x 12'0'' | ||
| Basement | 3pc Bathroom | Measurements not available | ||
| Basement | Bedroom | 16'2'' x 11'6'' | ||
| Main Level | Foyer | 8'5'' x 7'0'' | ||
| Main Level | 3pc Bathroom | Measurements not available | ||
| Main Level | Bedroom | 12'0'' x 9'1'' | ||
| Main Level | Bedroom | 11'4'' x 10'4'' | ||
| Main Level | Primary Bedroom | 12'2'' x 11'10'' | ||
| Main Level | Dining Room | 12'6'' x 6'4'' | ||
| Main Level | Kitchen | 12'6'' x 9'3'' | ||
| Main Level | Living Room | 15'11'' x 18'6'' | ||
| Main Level | Family Room | 16'5'' x 12'3'' |
https://www.realtor.ca/real-estate/27638163/467-stevenson-street-n-guelph
Interested?
Contact us for more information





















































