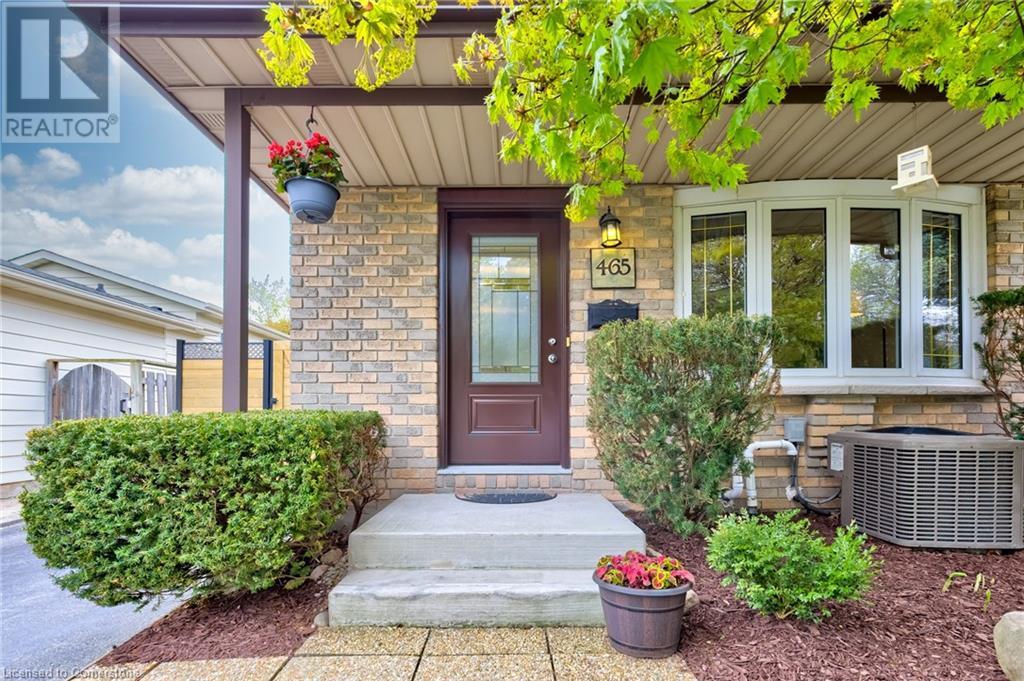3 Bedroom
2 Bathroom
1610 sqft
Central Air Conditioning
Forced Air
Landscaped
$599,900
Welcome to this very well-loved and updated backsplit detached home on a family-friendly cresent in Westvale Waterloo, walking distance to parks, playground, school and YMCA daycare, minutes away from multiple grocery stores including Costco and the Boardwalk. This lovely home features 3 good-size bedrooms and a full 4-piece bathroom on the upper level; on the main floor, living, dining and kitchen with a door leading to the recently finished deck, which is a great space for you to host your guests and family. The lower level provides you with a 2-piece bathroom, a well-planned family room where family bond and friendship are deepened and productive works are carried out. Spacious storage on the 4th level with laundry and rough-in. Fenced backyard. Many updates have been done throughout the years: windows 2014, roof shingles 2015, den bathroom 2016, front and side doors 2018, attic insulation 2020, furnace with smart thermostat 2021, hot water tank(owned) 2021, eavestrough with TREX Guards 2021, washer & dryer 2021, kitchen closets 2022, kitchen floor 2024, deck 2024. This is a definitely a move-in ready worry-free home you do not want to miss! (id:59646)
Property Details
|
MLS® Number
|
40725182 |
|
Property Type
|
Single Family |
|
Neigbourhood
|
Westvale |
|
Amenities Near By
|
Park, Playground, Public Transit, Schools, Shopping |
|
Community Features
|
Community Centre |
|
Equipment Type
|
None |
|
Features
|
Sump Pump |
|
Parking Space Total
|
2 |
|
Rental Equipment Type
|
None |
Building
|
Bathroom Total
|
2 |
|
Bedrooms Above Ground
|
3 |
|
Bedrooms Total
|
3 |
|
Appliances
|
Central Vacuum, Dishwasher, Dryer, Refrigerator, Stove, Water Softener, Washer, Hood Fan, Window Coverings |
|
Basement Development
|
Partially Finished |
|
Basement Type
|
Full (partially Finished) |
|
Constructed Date
|
1983 |
|
Construction Style Attachment
|
Detached |
|
Cooling Type
|
Central Air Conditioning |
|
Exterior Finish
|
Aluminum Siding, Brick |
|
Foundation Type
|
Poured Concrete |
|
Half Bath Total
|
1 |
|
Heating Fuel
|
Natural Gas |
|
Heating Type
|
Forced Air |
|
Size Interior
|
1610 Sqft |
|
Type
|
House |
|
Utility Water
|
Municipal Water |
Land
|
Acreage
|
No |
|
Land Amenities
|
Park, Playground, Public Transit, Schools, Shopping |
|
Landscape Features
|
Landscaped |
|
Sewer
|
Municipal Sewage System |
|
Size Depth
|
105 Ft |
|
Size Frontage
|
31 Ft |
|
Size Total Text
|
Under 1/2 Acre |
|
Zoning Description
|
Sd-1 |
Rooms
| Level |
Type |
Length |
Width |
Dimensions |
|
Second Level |
4pc Bathroom |
|
|
7'5'' x 7'5'' |
|
Second Level |
Bedroom |
|
|
7'5'' x 12'2'' |
|
Second Level |
Bedroom |
|
|
10'10'' x 9'6'' |
|
Second Level |
Primary Bedroom |
|
|
11'9'' x 12'5'' |
|
Basement |
Storage |
|
|
18'0'' x 23'9'' |
|
Lower Level |
Family Room |
|
|
20'10'' x 22'2'' |
|
Lower Level |
2pc Bathroom |
|
|
6'10'' x 8'5'' |
|
Main Level |
Living Room |
|
|
10'6'' x 14'2'' |
|
Main Level |
Kitchen |
|
|
7'2'' x 17'2'' |
|
Main Level |
Dining Room |
|
|
10'5'' x 9'6'' |
https://www.realtor.ca/real-estate/28266325/465-drummerhill-crescent-waterloo
















































