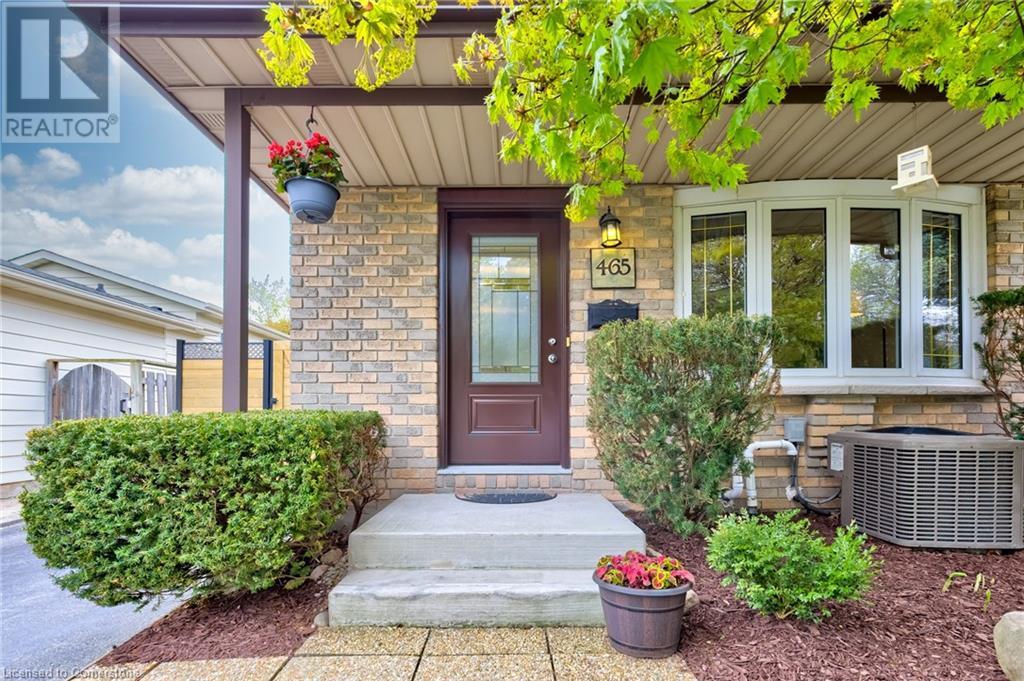465 Drummerhill Crescent Waterloo, Ontario N2T 1G3
$599,900
Welcome to this very well-loved and updated backsplit detached home on a family-friendly cresent in Westvale Waterloo, walking distance to parks, playground, school and YMCA daycare, minutes away from multiple grocery stores including Costco and the Boardwalk. This lovely home features 3 good-size bedrooms and a full 4-piece bathroom on the upper level; on the main floor, living, dining and kitchen with a door leading to the recently finished deck, which is a great space for you to host your guests and family. The lower level provides you with a 2-piece bathroom, a well-planned family room where family bond and friendship are deepened and productive works are carried out. Spacious storage on the 4th level with laundry and rough-in. Fenced backyard. This is a definitely a move-in ready home you do not want to miss! (id:59646)
Open House
This property has open houses!
2:00 pm
Ends at:4:00 pm
Property Details
| MLS® Number | 40725182 |
| Property Type | Single Family |
| Neigbourhood | Westvale |
| Amenities Near By | Park, Playground, Public Transit, Schools, Shopping |
| Community Features | Community Centre |
| Equipment Type | None |
| Features | Sump Pump |
| Parking Space Total | 2 |
| Rental Equipment Type | None |
Building
| Bathroom Total | 2 |
| Bedrooms Above Ground | 3 |
| Bedrooms Total | 3 |
| Appliances | Central Vacuum, Dishwasher, Dryer, Refrigerator, Stove, Water Softener, Washer, Hood Fan, Window Coverings |
| Basement Development | Partially Finished |
| Basement Type | Full (partially Finished) |
| Constructed Date | 1983 |
| Construction Style Attachment | Detached |
| Cooling Type | Central Air Conditioning |
| Exterior Finish | Aluminum Siding, Brick |
| Foundation Type | Poured Concrete |
| Half Bath Total | 1 |
| Heating Fuel | Natural Gas |
| Heating Type | Forced Air |
| Size Interior | 1610 Sqft |
| Type | House |
| Utility Water | Municipal Water |
Land
| Acreage | No |
| Land Amenities | Park, Playground, Public Transit, Schools, Shopping |
| Landscape Features | Landscaped |
| Sewer | Municipal Sewage System |
| Size Depth | 105 Ft |
| Size Frontage | 31 Ft |
| Size Total Text | Under 1/2 Acre |
| Zoning Description | Sd-1 |
Rooms
| Level | Type | Length | Width | Dimensions |
|---|---|---|---|---|
| Second Level | 4pc Bathroom | 7'5'' x 7'5'' | ||
| Second Level | Bedroom | 7'5'' x 12'2'' | ||
| Second Level | Bedroom | 11'9'' x 12'5'' | ||
| Second Level | Primary Bedroom | 11'9'' x 12'5'' | ||
| Basement | Storage | 18'0'' x 23'9'' | ||
| Lower Level | Family Room | 20'10'' x 22'2'' | ||
| Lower Level | 2pc Bathroom | 6'10'' x 8'5'' | ||
| Main Level | Living Room | 10'6'' x 14'2'' | ||
| Main Level | Kitchen | 7'2'' x 17'2'' | ||
| Main Level | Dining Room | 10'5'' x 9'6'' |
https://www.realtor.ca/real-estate/28266325/465-drummerhill-crescent-waterloo
Interested?
Contact us for more information
















































