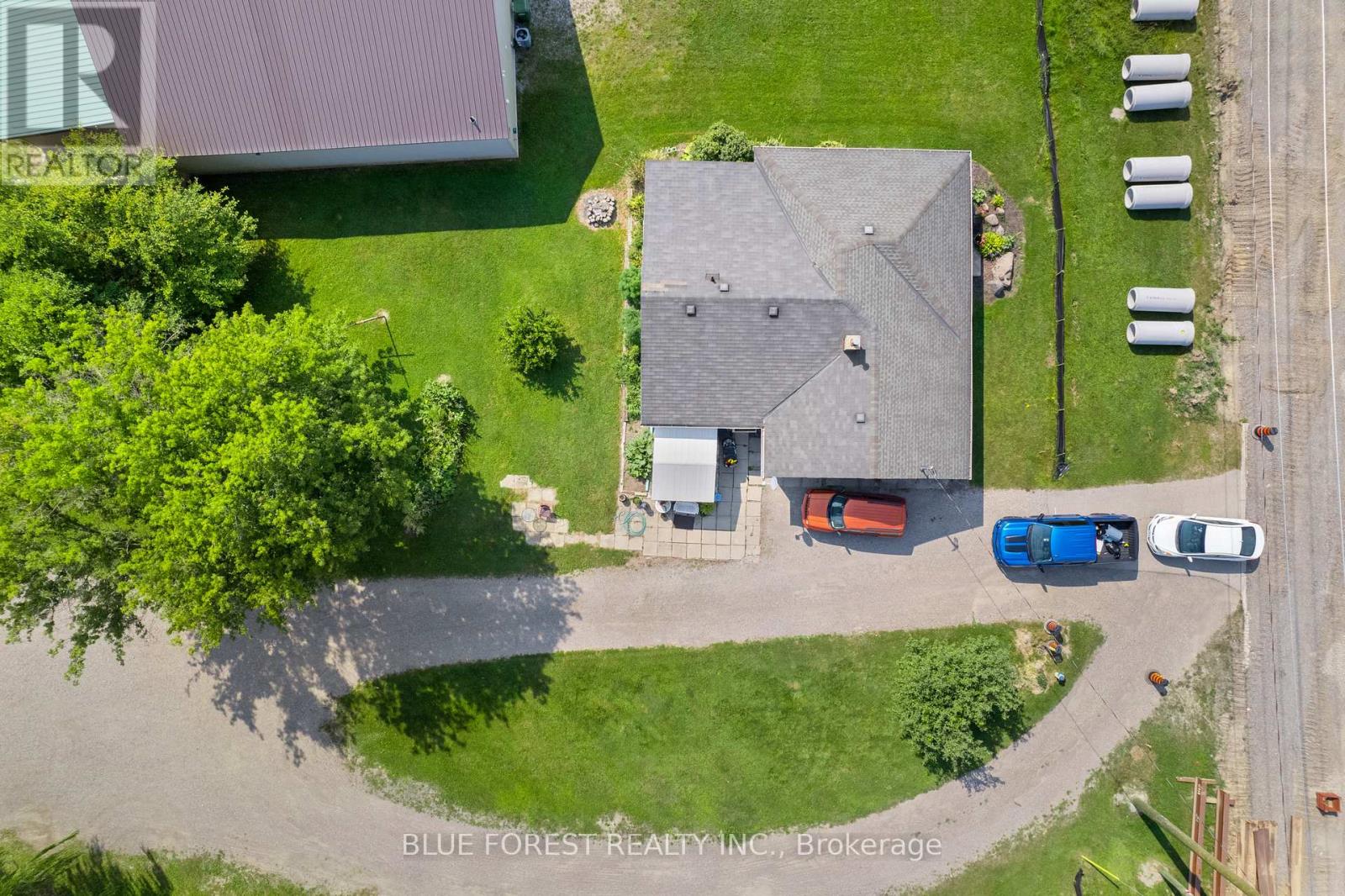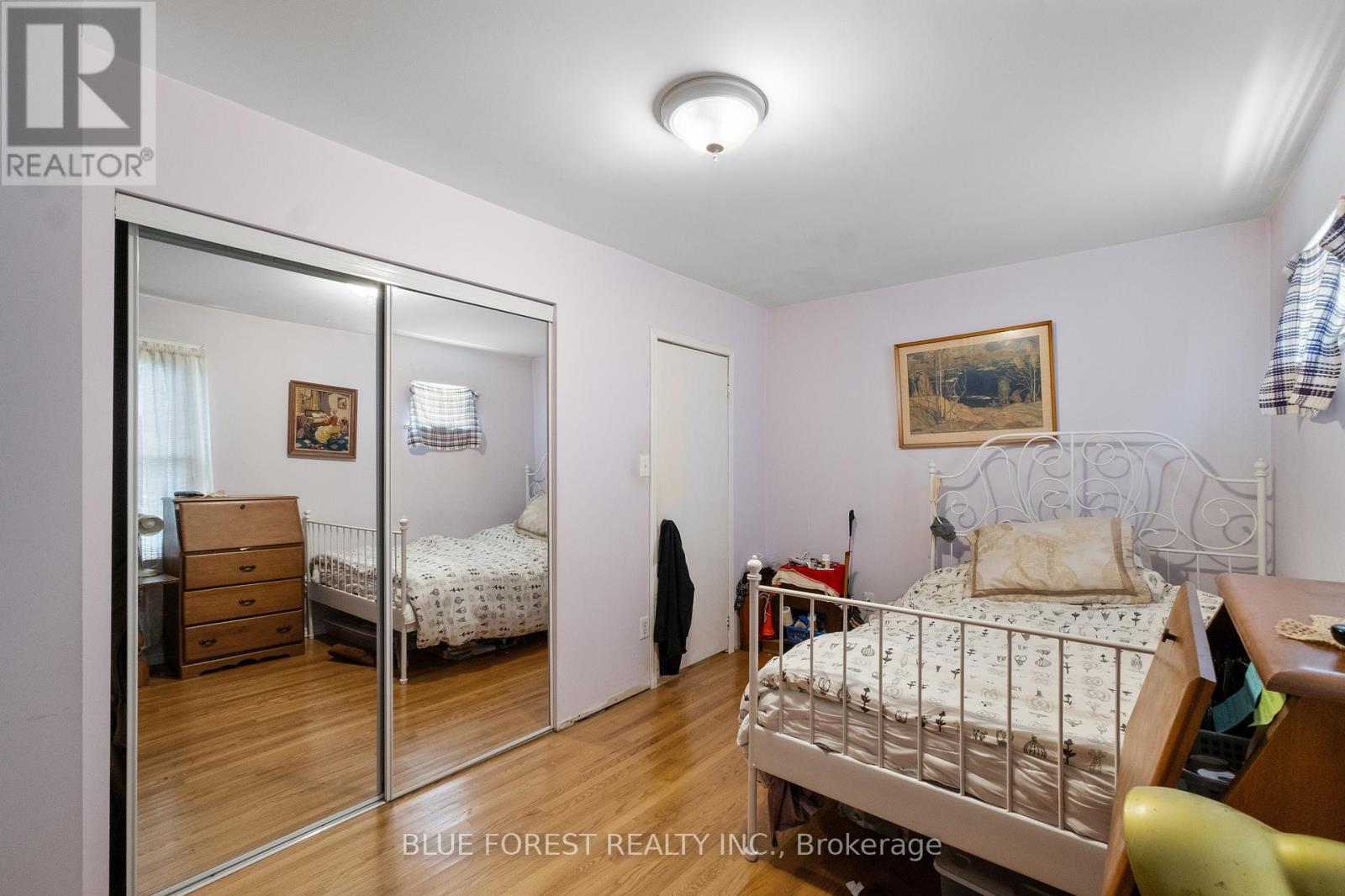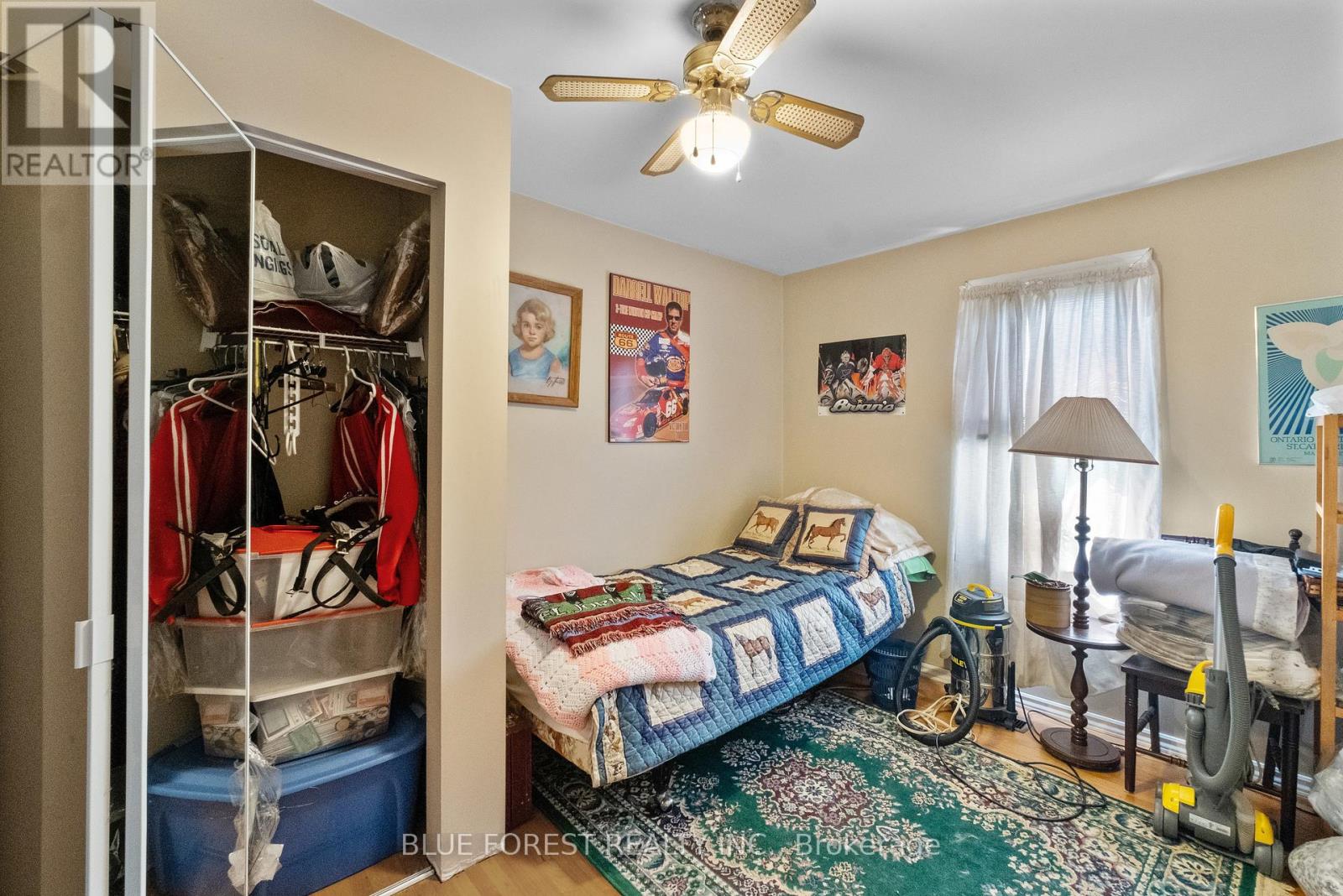4 Bedroom
1 Bathroom
Bungalow
Fireplace
Central Air Conditioning
Forced Air
$899,999
Situated on a charming over 1 acre lot, welcome to 463 S Edgeware Rd in St. Thomas. This property comes complete with a just under 1400 sqft home, a 1200 sqft shop, and 1.02 acres of land. With EL zoning for this property, it's perfect for families, industrial users, and investors, with lots of new developments coming around the area like the battery plant. Plus a new OPP station being built, creating a sense of security and safety. With the completions of a new roof, new wiring, and addition in the back of the home in 2013, you wont have to worry about any major costly upgrades. And, hardwood floor throughout makes it easy to clean without worrying about carpet! A septic tank sits on the east side of the home, however lines being at the road allow for you to connect to the city. Be sure to reach out for a list of allowances on what you can do with this property! (id:59646)
Property Details
|
MLS® Number
|
X9260101 |
|
Property Type
|
Single Family |
|
Equipment Type
|
Water Heater |
|
Features
|
Carpet Free |
|
Parking Space Total
|
4 |
|
Rental Equipment Type
|
Water Heater |
Building
|
Bathroom Total
|
1 |
|
Bedrooms Above Ground
|
4 |
|
Bedrooms Total
|
4 |
|
Appliances
|
Dishwasher, Dryer, Refrigerator, Stove, Washer |
|
Architectural Style
|
Bungalow |
|
Basement Development
|
Partially Finished |
|
Basement Type
|
Partial (partially Finished) |
|
Construction Style Attachment
|
Detached |
|
Cooling Type
|
Central Air Conditioning |
|
Exterior Finish
|
Vinyl Siding |
|
Fireplace Present
|
Yes |
|
Foundation Type
|
Block |
|
Heating Fuel
|
Natural Gas |
|
Heating Type
|
Forced Air |
|
Stories Total
|
1 |
|
Type
|
House |
|
Utility Water
|
Municipal Water |
Parking
Land
|
Acreage
|
No |
|
Sewer
|
Septic System |
|
Size Depth
|
322 Ft |
|
Size Frontage
|
140 Ft ,3 In |
|
Size Irregular
|
140.26 X 322.05 Ft |
|
Size Total Text
|
140.26 X 322.05 Ft|1/2 - 1.99 Acres |
|
Zoning Description
|
El |
Rooms
| Level |
Type |
Length |
Width |
Dimensions |
|
Main Level |
Dining Room |
4.5 m |
4.7 m |
4.5 m x 4.7 m |
|
Main Level |
Living Room |
4.8 m |
7 m |
4.8 m x 7 m |
|
Main Level |
Kitchen |
3.4 m |
2.8 m |
3.4 m x 2.8 m |
|
Main Level |
Primary Bedroom |
2.7 m |
4.7 m |
2.7 m x 4.7 m |
|
Main Level |
Bedroom 2 |
3.5 m |
2.8 m |
3.5 m x 2.8 m |
|
Main Level |
Bedroom 3 |
2.5 m |
4 m |
2.5 m x 4 m |
|
Main Level |
Bedroom 4 |
3.8 m |
2.9 m |
3.8 m x 2.9 m |
|
Main Level |
Bathroom |
2.5 m |
2.9 m |
2.5 m x 2.9 m |
https://www.realtor.ca/real-estate/27306360/463-south-edgeware-road-st-thomas








































