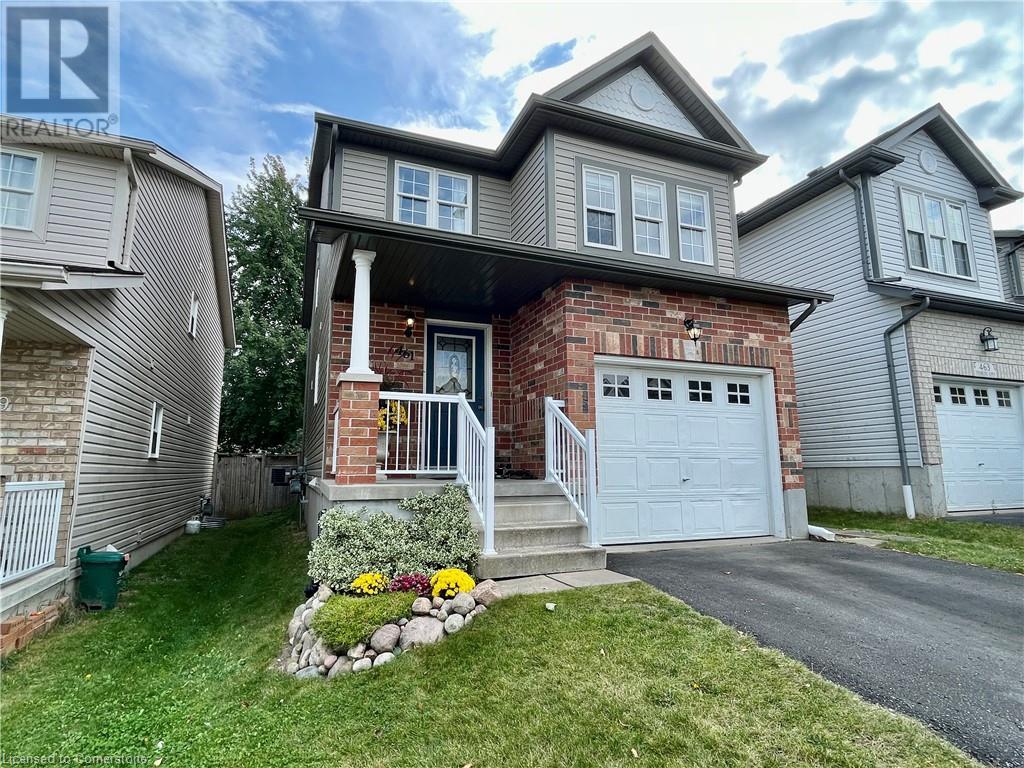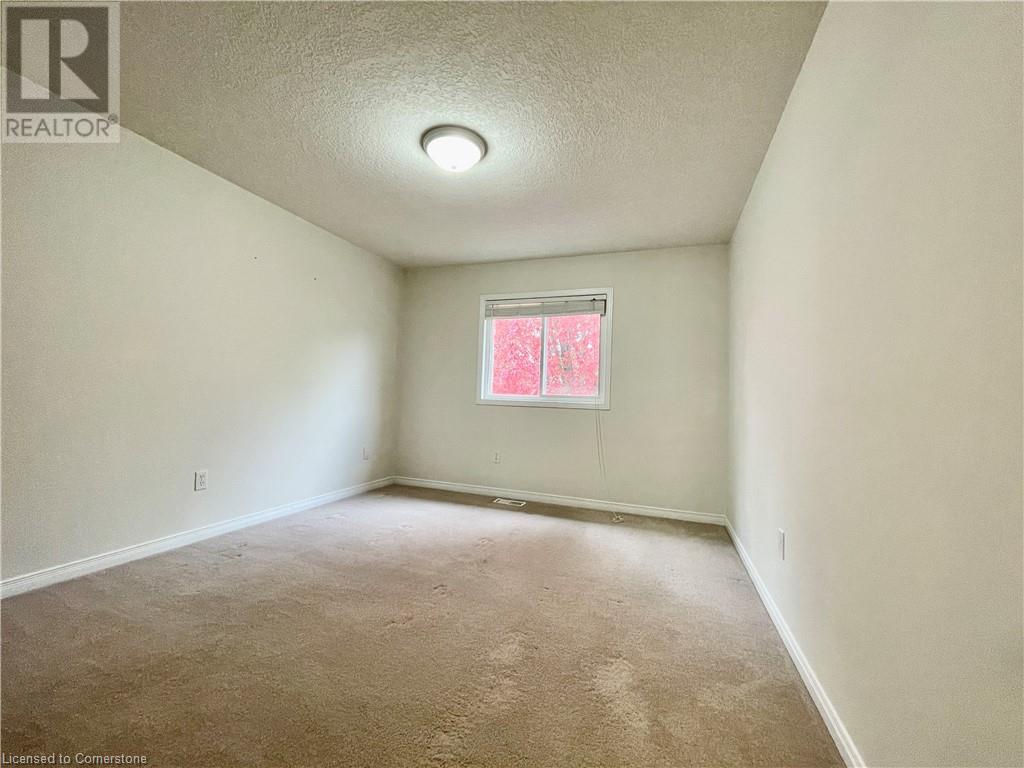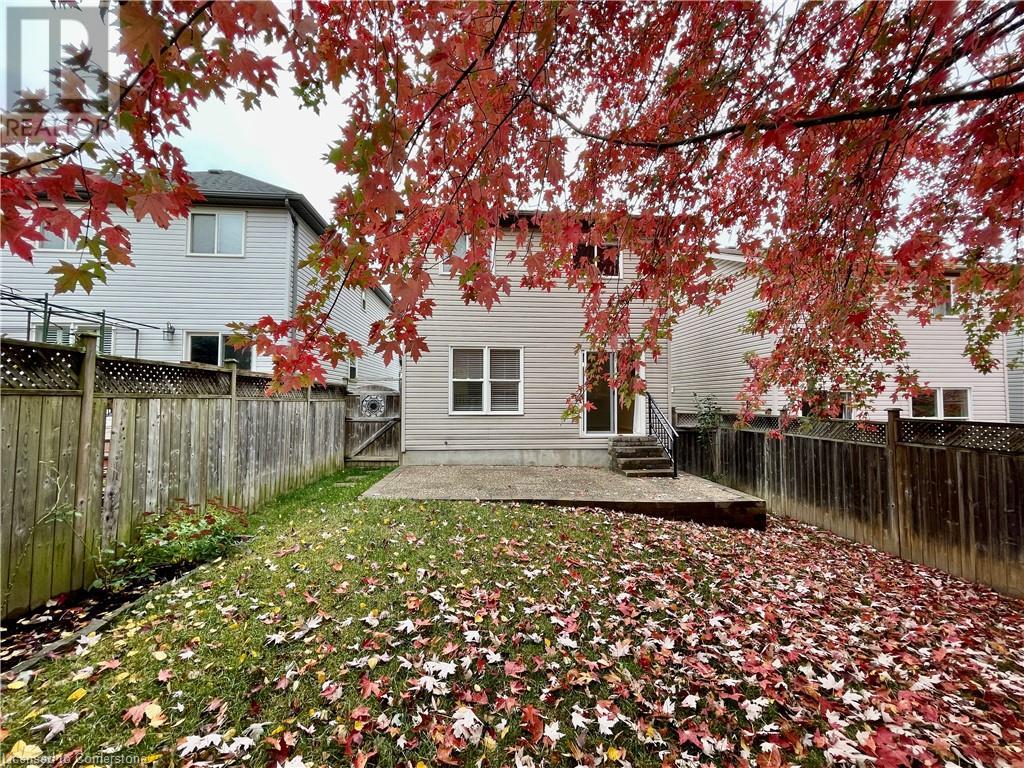3 Bedroom
2 Bathroom
1363 sqft
2 Level
Central Air Conditioning
Forced Air
$3,100 Monthly
Welcome to 461 Trembling Aspen in the scenic West Waterloo. This 3-bedroom family home is ideally located near parks, schools, trails, and more. The main floor boasts updated features including new vinyl flooring, modern countertops, and stainless steel appliances. The backyard is perfect for relaxation with low maintenance gardens and privacy from mature trees. The second level offers a versatile family room and three bedrooms. Convenient to shopping, entertainment, and nature trails. Top-ranked local schools. Close to U of W, WLU, and Tech Park. (id:59646)
Property Details
|
MLS® Number
|
40669003 |
|
Property Type
|
Single Family |
|
Amenities Near By
|
Park, Playground, Schools, Shopping |
|
Community Features
|
Quiet Area, School Bus |
|
Equipment Type
|
Rental Water Softener, Water Heater |
|
Parking Space Total
|
2 |
|
Rental Equipment Type
|
Rental Water Softener, Water Heater |
Building
|
Bathroom Total
|
2 |
|
Bedrooms Above Ground
|
3 |
|
Bedrooms Total
|
3 |
|
Appliances
|
Dishwasher, Dryer, Microwave, Refrigerator, Stove, Water Softener, Washer |
|
Architectural Style
|
2 Level |
|
Basement Development
|
Unfinished |
|
Basement Type
|
Full (unfinished) |
|
Constructed Date
|
2004 |
|
Construction Style Attachment
|
Detached |
|
Cooling Type
|
Central Air Conditioning |
|
Exterior Finish
|
Brick, Vinyl Siding |
|
Half Bath Total
|
1 |
|
Heating Fuel
|
Natural Gas |
|
Heating Type
|
Forced Air |
|
Stories Total
|
2 |
|
Size Interior
|
1363 Sqft |
|
Type
|
House |
|
Utility Water
|
Municipal Water |
Parking
Land
|
Acreage
|
No |
|
Land Amenities
|
Park, Playground, Schools, Shopping |
|
Sewer
|
Municipal Sewage System |
|
Size Depth
|
99 Ft |
|
Size Frontage
|
28 Ft |
|
Size Total Text
|
Under 1/2 Acre |
|
Zoning Description
|
R-5 |
Rooms
| Level |
Type |
Length |
Width |
Dimensions |
|
Second Level |
Primary Bedroom |
|
|
10'4'' x 13'4'' |
|
Second Level |
Family Room |
|
|
9'9'' x 19'1'' |
|
Second Level |
Bedroom |
|
|
8'6'' x 12'8'' |
|
Second Level |
Bedroom |
|
|
8'0'' x 13'4'' |
|
Second Level |
4pc Bathroom |
|
|
Measurements not available |
|
Main Level |
Living Room |
|
|
10'6'' x 13'7'' |
|
Main Level |
Kitchen |
|
|
14'3'' x 12'11'' |
|
Main Level |
Foyer |
|
|
5'5'' x 13'5'' |
|
Main Level |
Dining Room |
|
|
8'1'' x 10'3'' |
|
Main Level |
2pc Bathroom |
|
|
Measurements not available |
https://www.realtor.ca/real-estate/27584972/461-trembling-aspen-avenue-waterloo






























