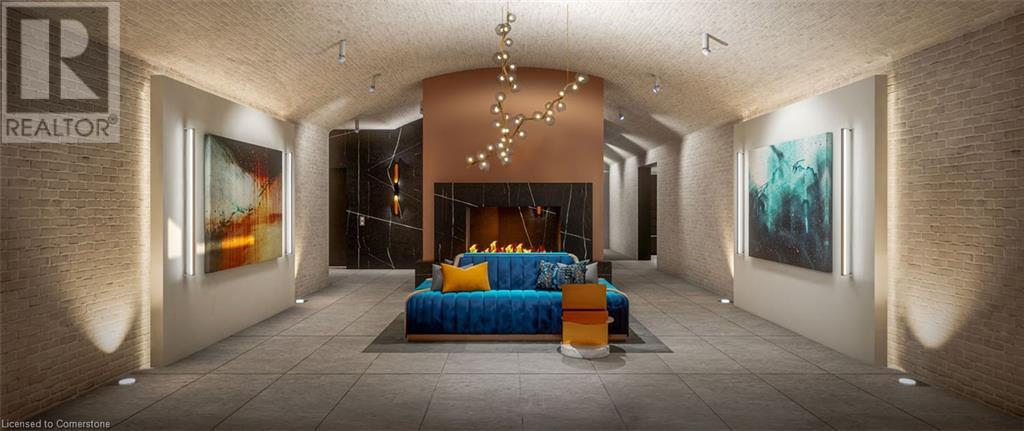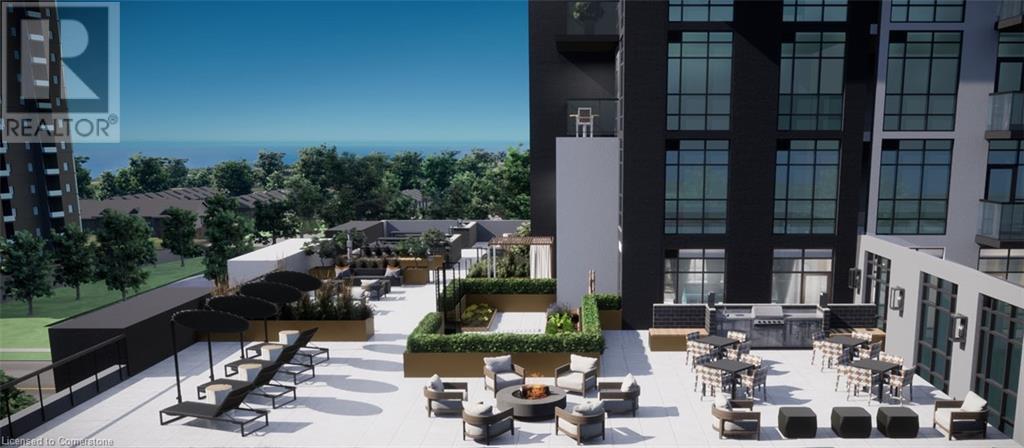461 Green Road Unit# 1203 Stoney Creek, Ontario L8E 5B4
$1,300,000Maintenance, Insurance, Other, See Remarks
$330.90 Monthly
Maintenance, Insurance, Other, See Remarks
$330.90 MonthlyPenthouse Level, one of a kind with lake views, 2 Bed Rm plus den offering 1103 sq ft plus an expansive 438 sq ft balcony with two underground parking spaces. Muse Condos in Stoney Creek located on the top floor with 10ft ceilings, over $75K in stylish upgrades: Enhanced Plus Package, wide-plank vinyl flooring throughout, quartz countertops, extended 100cm upper kitchen cabinets, upgraded doors, built-in drawer microwave, black hardware finishes, panelled fridge, and elegant crown moulding through out. Located just steps from the upcoming GO Station, Confederation Park, Van Wagners Beach, trails, shopping, dining, and major highways—ideal for lakeside living and easy commuting. Enjoy a host of unique, art-inspired amenities including a 6th floor BBQ terrace, chef’s kitchen and lounge, art studio, media room, pet spa, and more. Smart home features offer app-controlled climate, security, energy usage, and digital entry. Backed by Tarion Warranty. (69054901) ASSIGNMENT SALE – TO BE BUILT – January 2026 OCCUPANCY. (id:59646)
Property Details
| MLS® Number | 40729248 |
| Property Type | Single Family |
| Amenities Near By | Beach, Park, Place Of Worship, Schools |
| Equipment Type | Other |
| Features | Balcony |
| Parking Space Total | 2 |
| Rental Equipment Type | Other |
| Storage Type | Locker |
Building
| Bathroom Total | 2 |
| Bedrooms Above Ground | 2 |
| Bedrooms Below Ground | 1 |
| Bedrooms Total | 3 |
| Amenities | Party Room |
| Appliances | Dishwasher, Dryer, Refrigerator, Washer, Microwave Built-in |
| Basement Type | None |
| Construction Style Attachment | Attached |
| Cooling Type | Central Air Conditioning |
| Exterior Finish | Brick, Stucco |
| Fire Protection | Security System, Unknown |
| Heating Type | Heat Pump |
| Stories Total | 1 |
| Size Interior | 1103 Sqft |
| Type | Apartment |
| Utility Water | Municipal Water |
Parking
| Underground | |
| None |
Land
| Access Type | Road Access, Highway Access |
| Acreage | No |
| Land Amenities | Beach, Park, Place Of Worship, Schools |
| Sewer | Municipal Sewage System |
| Size Total Text | Under 1/2 Acre |
| Zoning Description | C3 |
Rooms
| Level | Type | Length | Width | Dimensions |
|---|---|---|---|---|
| Main Level | 3pc Bathroom | Measurements not available | ||
| Main Level | Den | 10'0'' x 8'0'' | ||
| Main Level | Bedroom | 10'0'' x 11'0'' | ||
| Main Level | Laundry Room | Measurements not available | ||
| Main Level | Kitchen | 12'0'' x 9'0'' | ||
| Main Level | Living Room/dining Room | 17'0'' x 12'0'' | ||
| Main Level | Primary Bedroom | 14'0'' x 9'0'' | ||
| Main Level | 4pc Bathroom | Measurements not available |
https://www.realtor.ca/real-estate/28325653/461-green-road-unit-1203-stoney-creek
Interested?
Contact us for more information









