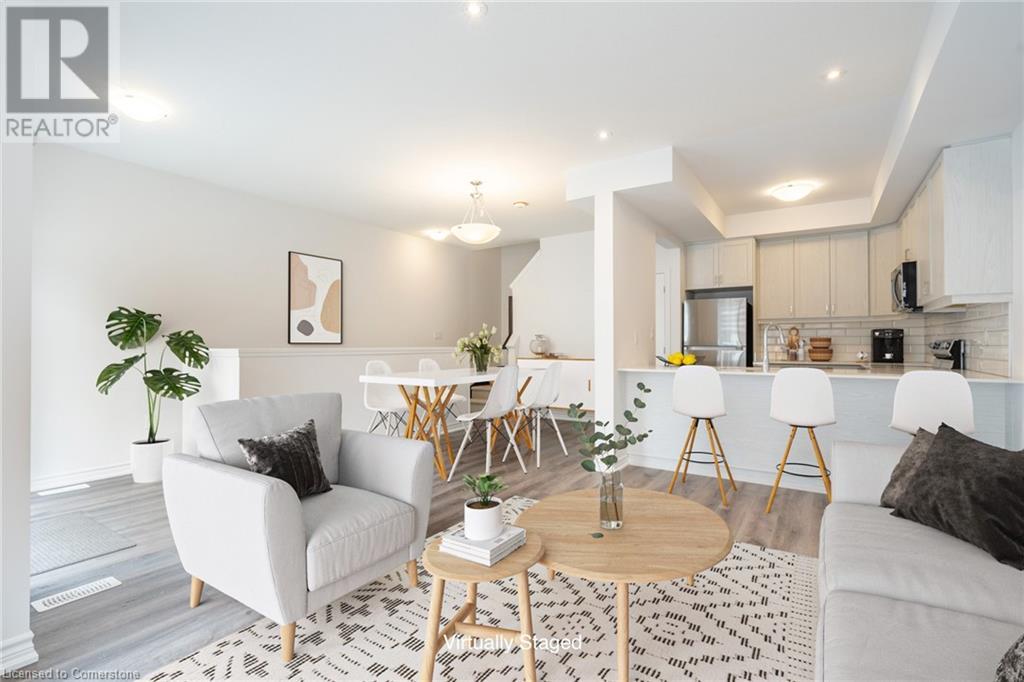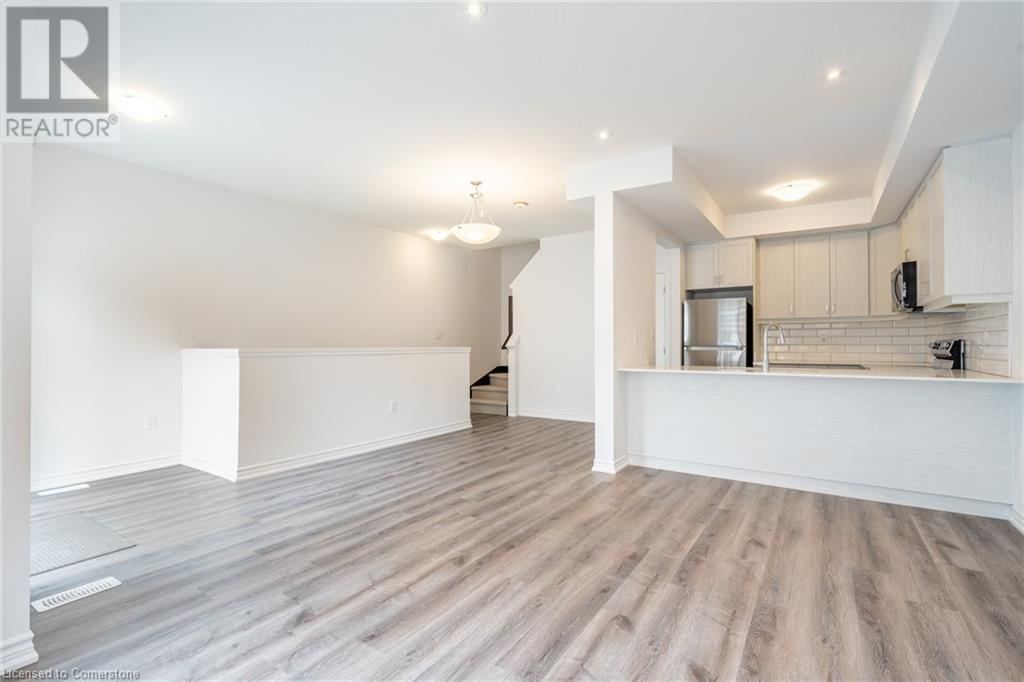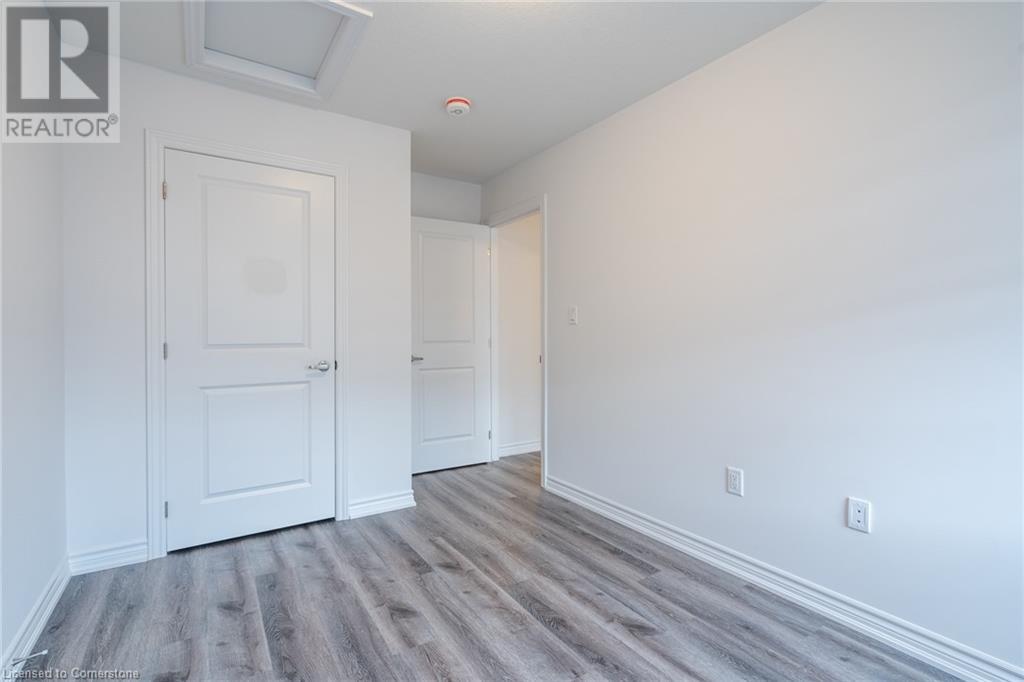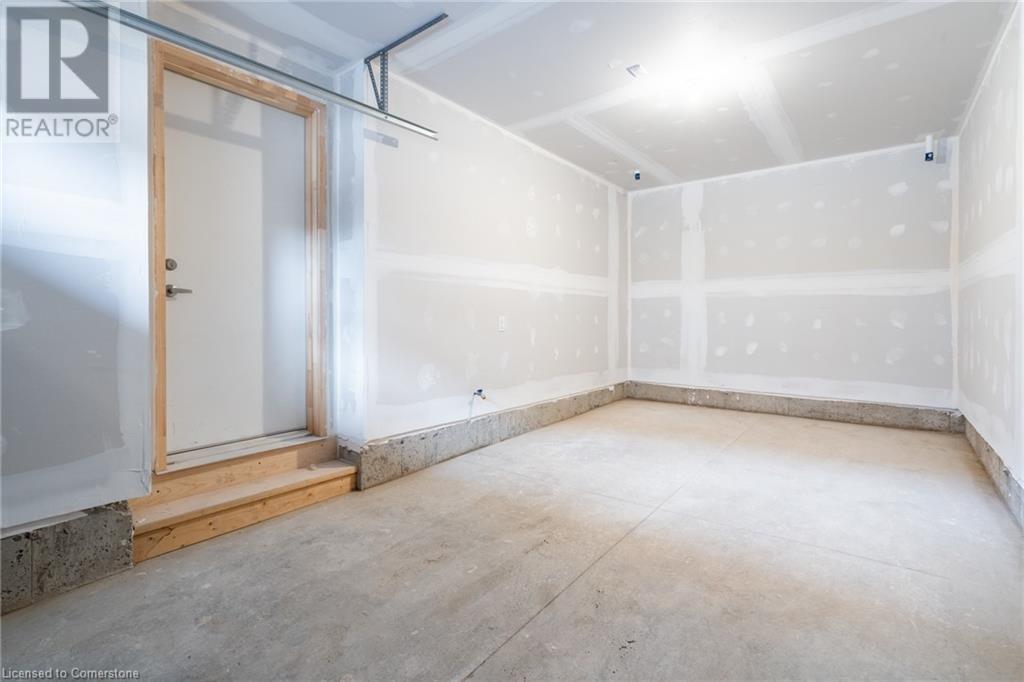2 Bedroom
3 Bathroom
1394 sqft
3 Level
Central Air Conditioning
Forced Air
$2,300 Monthly
Fabulous newly built 3-storey townhome offering 2 bedrooms, 2+1 bathrooms, a balcony and a single-car garage! Bright, clean and spacious living with upgraded flooring, window coverings, modern touches and tones, and large windows throughout. The covered front porch leads you into the foyer where you will find a powder room, the laundry area, storage space and convenient inside entry from the garage. On the second level is the beautifully designed kitchen with quartz countertops, a modern backsplash and peninsula seating which opens into the large, open dining and living area with tall ceilings and a sliding door walkout to your charming balcony. Make your way to the third level which boasts the spacious primary bedroom with a 3-piece ensuite, the second bedroom with generous closet space, a tasteful 4-piece bathroom and a linen closet. Fantastic, central location near various amenities, schools, scenic parks and nature trails, golf courses, transit, and so much more! Offering immediate occupancy. (id:59646)
Property Details
|
MLS® Number
|
40663642 |
|
Property Type
|
Single Family |
|
Amenities Near By
|
Golf Nearby, Hospital, Park, Place Of Worship, Public Transit, Schools |
|
Community Features
|
Quiet Area, Community Centre |
|
Equipment Type
|
Water Heater |
|
Features
|
Balcony |
|
Parking Space Total
|
2 |
|
Rental Equipment Type
|
Water Heater |
Building
|
Bathroom Total
|
3 |
|
Bedrooms Above Ground
|
2 |
|
Bedrooms Total
|
2 |
|
Appliances
|
Dishwasher, Dryer, Refrigerator, Stove, Washer, Microwave Built-in, Window Coverings |
|
Architectural Style
|
3 Level |
|
Basement Type
|
None |
|
Constructed Date
|
2023 |
|
Construction Style Attachment
|
Attached |
|
Cooling Type
|
Central Air Conditioning |
|
Exterior Finish
|
Brick, Stone, Vinyl Siding |
|
Foundation Type
|
Poured Concrete |
|
Half Bath Total
|
1 |
|
Heating Fuel
|
Natural Gas |
|
Heating Type
|
Forced Air |
|
Stories Total
|
3 |
|
Size Interior
|
1394 Sqft |
|
Type
|
Row / Townhouse |
|
Utility Water
|
Municipal Water |
Parking
Land
|
Acreage
|
No |
|
Land Amenities
|
Golf Nearby, Hospital, Park, Place Of Worship, Public Transit, Schools |
|
Sewer
|
Municipal Sewage System |
|
Size Depth
|
40 Ft |
|
Size Frontage
|
21 Ft |
|
Size Total Text
|
Under 1/2 Acre |
|
Zoning Description
|
H-r4a-61 |
Rooms
| Level |
Type |
Length |
Width |
Dimensions |
|
Second Level |
Living Room |
|
|
20'1'' x 14'9'' |
|
Second Level |
Dining Room |
|
|
11'1'' x 7'8'' |
|
Second Level |
Kitchen |
|
|
8'5'' x 10'6'' |
|
Third Level |
4pc Bathroom |
|
|
8'4'' x 5'4'' |
|
Third Level |
Bedroom |
|
|
8'7'' x 13'3'' |
|
Third Level |
3pc Bathroom |
|
|
6'0'' x 8'3'' |
|
Third Level |
Primary Bedroom |
|
|
11'2'' x 17'3'' |
|
Main Level |
Laundry Room |
|
|
9'6'' x 6'2'' |
|
Main Level |
2pc Bathroom |
|
|
2'9'' x 7'2'' |
https://www.realtor.ca/real-estate/27554347/461-blackburn-drive-unit-115-brantford






























