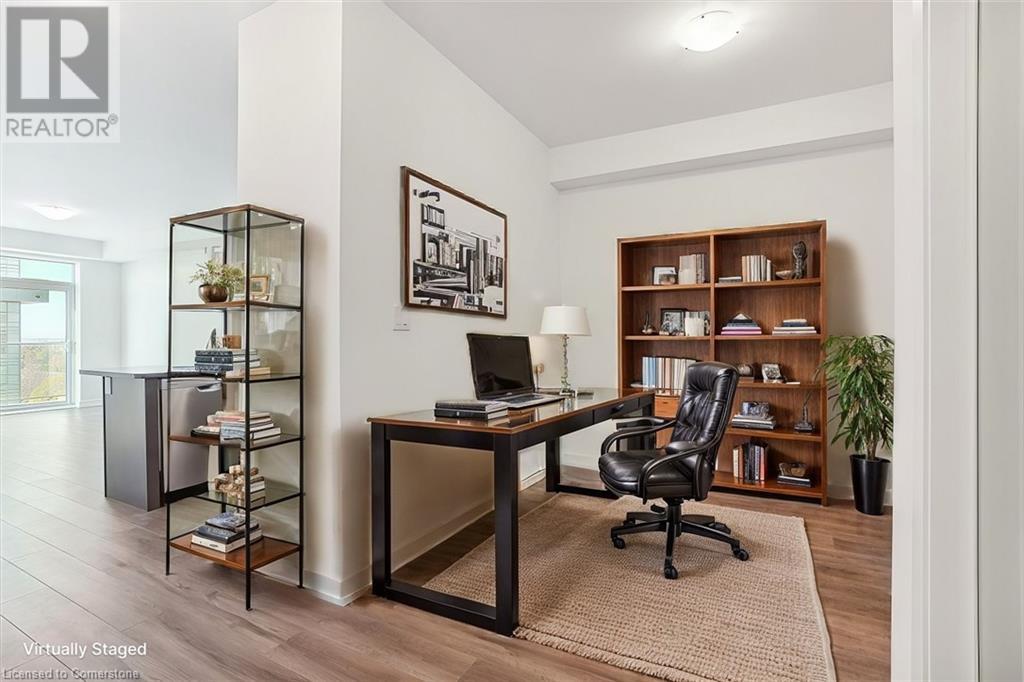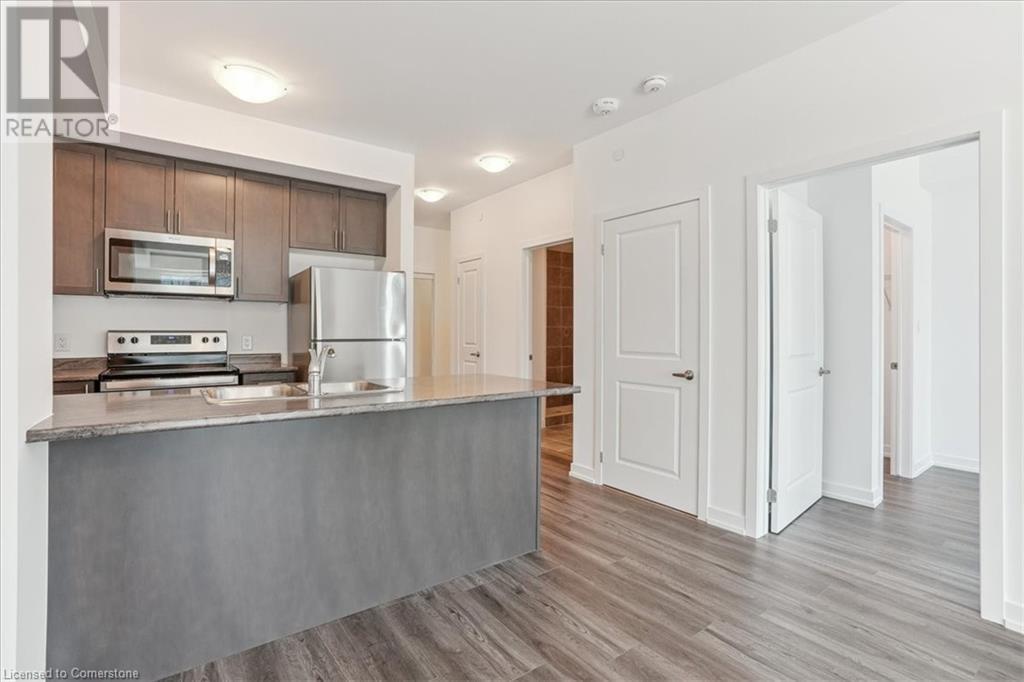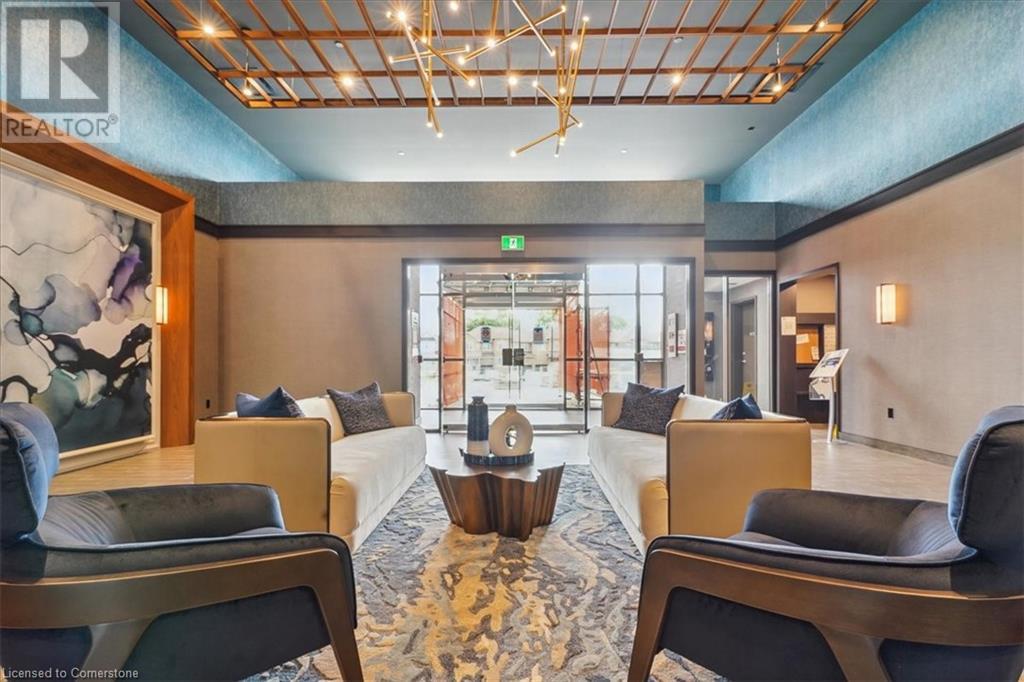460 Dundas Street E Unit# 815 Waterdown, Ontario L8B 2A5
$2,300 Monthly
Insurance, ParkingMaintenance, Insurance, Parking
$446.13 Monthly
Maintenance, Insurance, Parking
$446.13 MonthlyRecently built unit in the sought-after Trend 2 building in Waterdown, offering 792 sq ft of thoughtfully designed living space and two coveted underground parking spots—perfect for staying warm and snow-free during the winter months. This stylish 1-bedroom unit features a floor-to-ceiling window and a versatile den, ideal for a home office or easily converted into a guest bedroom. Enjoy 9-foot ceilings, in-suite laundry, a modern kitchen with a breakfast bar, stainless steel appliances including a built-in microwave, and upgraded finishes throughout. Durable vinyl flooring runs throughout the unit, and there's a 38 sq ft balcony for outdoor relaxation. Bonus: convenient storage located on the same floor. (id:59646)
Property Details
| MLS® Number | 40707384 |
| Property Type | Single Family |
| Neigbourhood | Rockcliffe Survey |
| Amenities Near By | Golf Nearby, Park, Place Of Worship, Public Transit, Schools |
| Community Features | Community Centre |
| Equipment Type | None |
| Features | Visual Exposure, Conservation/green Belt, Balcony, Paved Driveway |
| Parking Space Total | 2 |
| Rental Equipment Type | None |
| Storage Type | Locker |
Building
| Bathroom Total | 1 |
| Bedrooms Above Ground | 1 |
| Bedrooms Below Ground | 1 |
| Bedrooms Total | 2 |
| Amenities | Exercise Centre |
| Basement Type | None |
| Constructed Date | 2023 |
| Construction Material | Concrete Block, Concrete Walls |
| Construction Style Attachment | Attached |
| Cooling Type | Central Air Conditioning |
| Exterior Finish | Brick, Concrete, Metal, Stone |
| Foundation Type | Poured Concrete |
| Heating Fuel | Electric |
| Heating Type | Forced Air |
| Stories Total | 1 |
| Size Interior | 792 Sqft |
| Type | Apartment |
| Utility Water | Municipal Water |
Parking
| Underground | |
| Visitor Parking |
Land
| Acreage | No |
| Land Amenities | Golf Nearby, Park, Place Of Worship, Public Transit, Schools |
| Sewer | Municipal Sewage System |
| Size Total Text | Unknown |
| Zoning Description | Uc-12 |
Rooms
| Level | Type | Length | Width | Dimensions |
|---|---|---|---|---|
| Main Level | 3pc Bathroom | Measurements not available | ||
| Main Level | Bedroom | 15'7'' x 8'10'' | ||
| Main Level | Den | 8'7'' x 7'8'' | ||
| Main Level | Great Room | 16'9'' x 11'4'' | ||
| Main Level | Eat In Kitchen | 7'10'' x 7'6'' |
https://www.realtor.ca/real-estate/28044280/460-dundas-street-e-unit-815-waterdown
Interested?
Contact us for more information


































