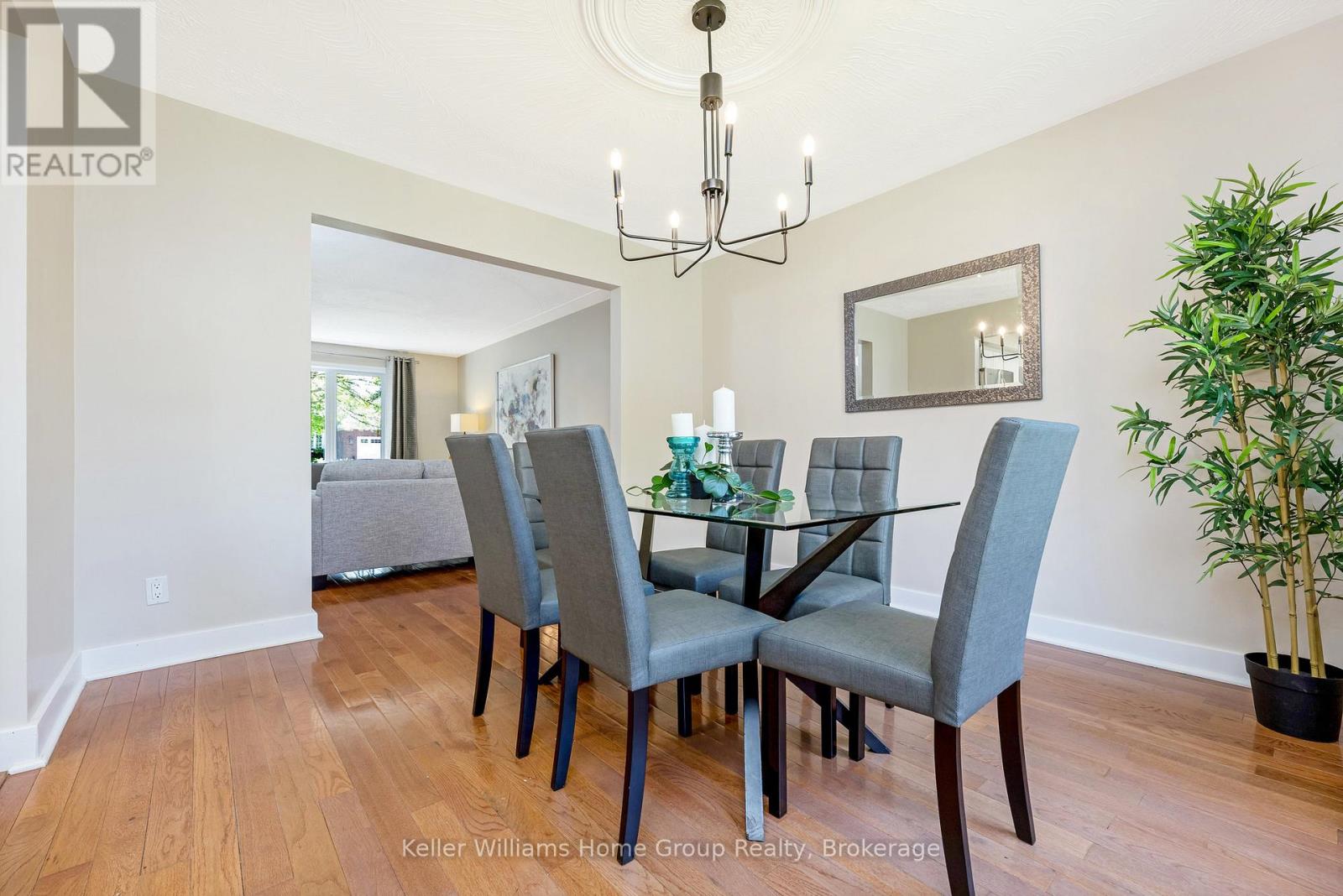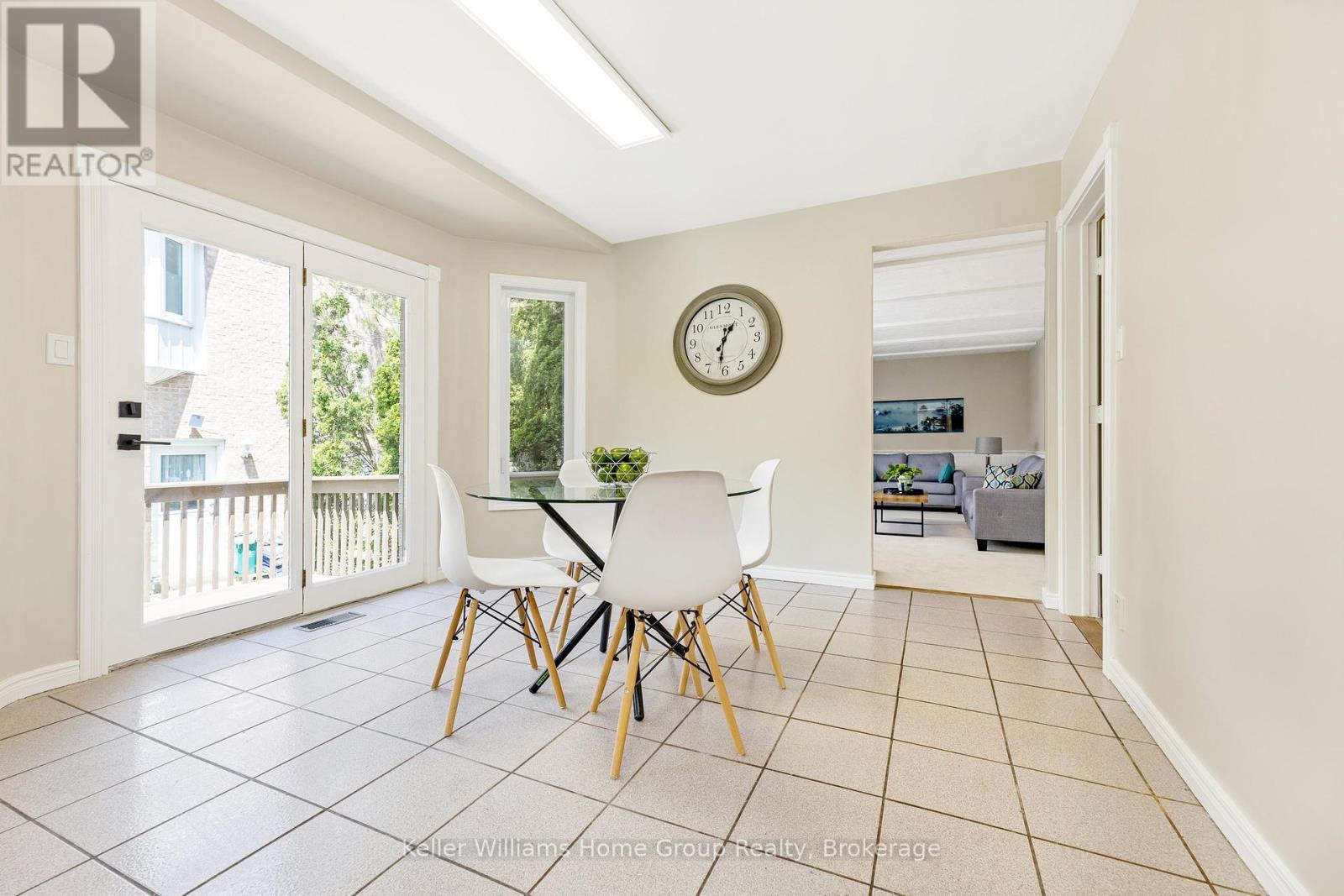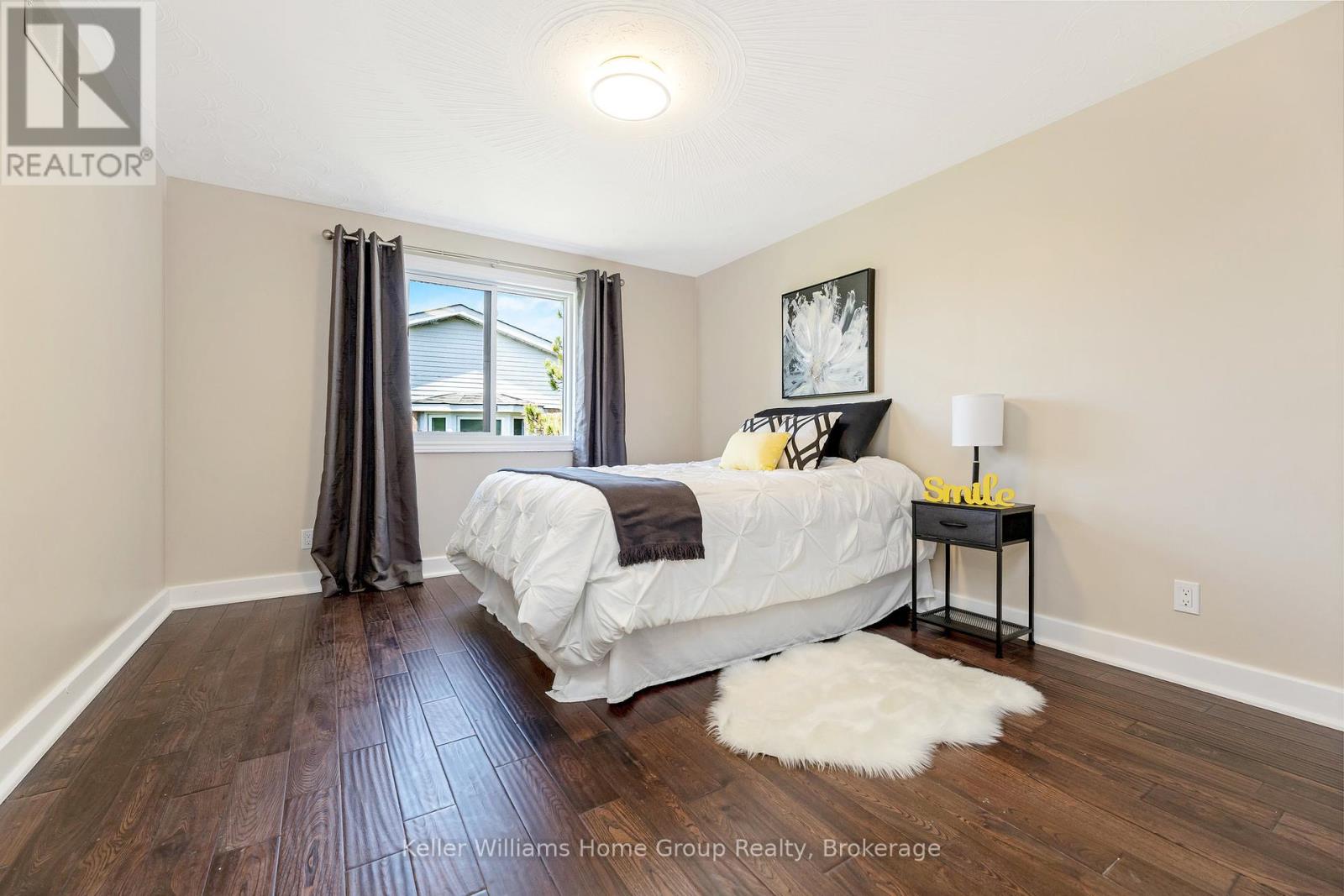5 Bedroom
4 Bathroom
2500 - 3000 sqft
Fireplace
Central Air Conditioning
Forced Air
$1,100,000
Welcome to 460 Branstone Drive, a beautifully maintained executive home on a family-friendly street in Waterloos prestigious Upper Beechwood neighborhood. Situated on a generous corner lot, this stately 4+1 bedroom, 4-bathroom brick home offers nearly 4,000 sq. ft. of finished living space. From the moment you enter, you're greeted by a large foyer that flows seamlessly into spacious formal living and dining areas ideal for both entertaining and everyday living. The heart of the home is the eat-in kitchen, featuring quartz countertops, plenty of storage, natural sunlight, stainless steel appliances, including a brand new gas stove and hood fan. A cozy family room with fireplace provides views of the private, landscaped backyard with a large deck, storage shed, mature trees and natural gas BBQ hookup - perfect for hosting summer gatherings. A main floor office provides a quiet space to work from home (or a main floor bedroom), while the 2-piece powder room and laundry room add convenience and function. Upstairs, you'll find four well-appointed bedrooms, including a generous primary suite with a 5-piece ensuite bath, walk-in closet, and serene treetop views. The finished basement includes a recreation room, wet bar, kitchen, 5th bedroom, cold room, and ample storage, offering flexible space for family use or rental potential. There's also a large unfinished space that could be used for storage, a gym, work shop or anything else that you can think of. With its proximity to both universities, University of Waterloo and Wilfrid Laurier, this home also presents an attractive opportunity for a student rental investment. Zoned in one of Waterloo's top school districts and steps from community trails, parks, and a private neighbourhood pool, this property is perfect for growing families, professionals, or investors alike. Don't miss your chance to own a piece of Upper Beechwood luxury with endless potential. (id:59646)
Property Details
|
MLS® Number
|
X12195706 |
|
Property Type
|
Single Family |
|
Parking Space Total
|
4 |
Building
|
Bathroom Total
|
4 |
|
Bedrooms Above Ground
|
4 |
|
Bedrooms Below Ground
|
1 |
|
Bedrooms Total
|
5 |
|
Amenities
|
Fireplace(s) |
|
Appliances
|
Dishwasher, Dryer, Hood Fan, Stove, Washer, Refrigerator |
|
Basement Development
|
Finished |
|
Basement Features
|
Walk-up |
|
Basement Type
|
N/a (finished) |
|
Construction Style Attachment
|
Detached |
|
Cooling Type
|
Central Air Conditioning |
|
Exterior Finish
|
Brick |
|
Fireplace Present
|
Yes |
|
Fireplace Total
|
1 |
|
Foundation Type
|
Poured Concrete |
|
Half Bath Total
|
1 |
|
Heating Fuel
|
Natural Gas |
|
Heating Type
|
Forced Air |
|
Stories Total
|
2 |
|
Size Interior
|
2500 - 3000 Sqft |
|
Type
|
House |
|
Utility Water
|
Municipal Water |
Parking
Land
|
Acreage
|
No |
|
Sewer
|
Sanitary Sewer |
|
Size Depth
|
112 Ft ,6 In |
|
Size Frontage
|
64 Ft ,7 In |
|
Size Irregular
|
64.6 X 112.5 Ft |
|
Size Total Text
|
64.6 X 112.5 Ft |
|
Zoning Description
|
Sr2 |
Rooms
| Level |
Type |
Length |
Width |
Dimensions |
|
Second Level |
Primary Bedroom |
5.59 m |
3.42 m |
5.59 m x 3.42 m |
|
Second Level |
Bedroom |
3.78 m |
3.54 m |
3.78 m x 3.54 m |
|
Second Level |
Bedroom 2 |
4.77 m |
3.54 m |
4.77 m x 3.54 m |
|
Second Level |
Bedroom 3 |
3.77 m |
3.59 m |
3.77 m x 3.59 m |
|
Basement |
Bedroom 5 |
5.46 m |
3.44 m |
5.46 m x 3.44 m |
|
Basement |
Recreational, Games Room |
5.46 m |
3.39 m |
5.46 m x 3.39 m |
|
Basement |
Family Room |
4.43 m |
4.36 m |
4.43 m x 4.36 m |
|
Basement |
Kitchen |
3.35 m |
1.91 m |
3.35 m x 1.91 m |
|
Basement |
Workshop |
6.8 m |
3.12 m |
6.8 m x 3.12 m |
|
Main Level |
Living Room |
5.59 m |
3.42 m |
5.59 m x 3.42 m |
|
Main Level |
Dining Room |
3.77 m |
3.42 m |
3.77 m x 3.42 m |
|
Main Level |
Kitchen |
3.77 m |
3.42 m |
3.77 m x 3.42 m |
|
Main Level |
Eating Area |
3.55 m |
3.55 m |
3.55 m x 3.55 m |
|
Main Level |
Laundry Room |
3.54 m |
2.12 m |
3.54 m x 2.12 m |
|
Main Level |
Office |
3.5 m |
3.54 m |
3.5 m x 3.54 m |
|
Main Level |
Family Room |
6.82 m |
4.01 m |
6.82 m x 4.01 m |
https://www.realtor.ca/real-estate/28414755/460-branstone-drive-waterloo


















































