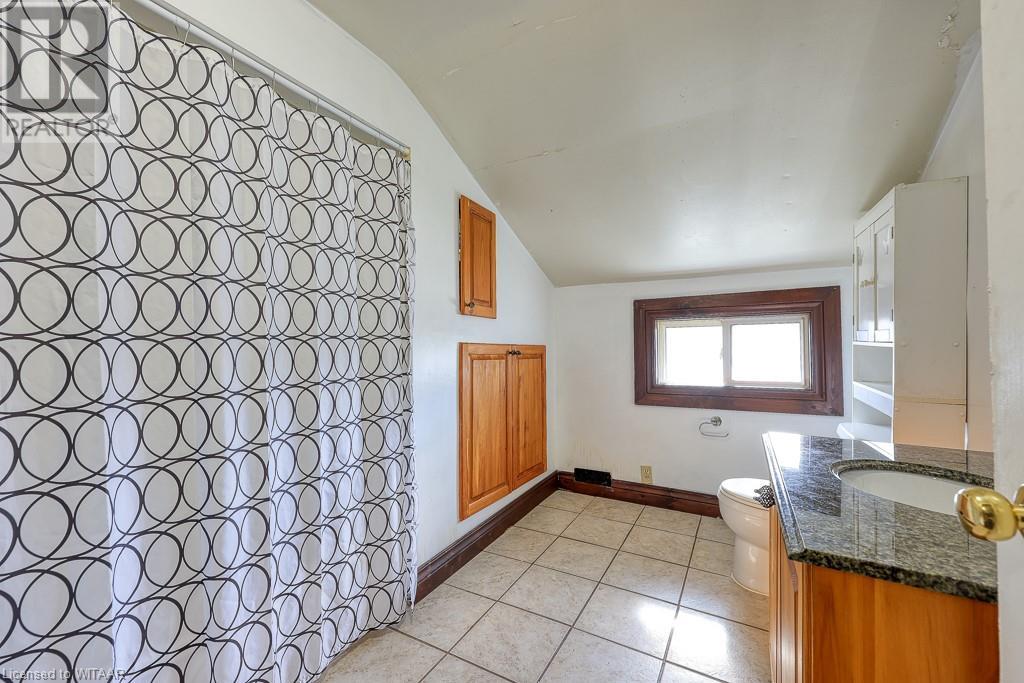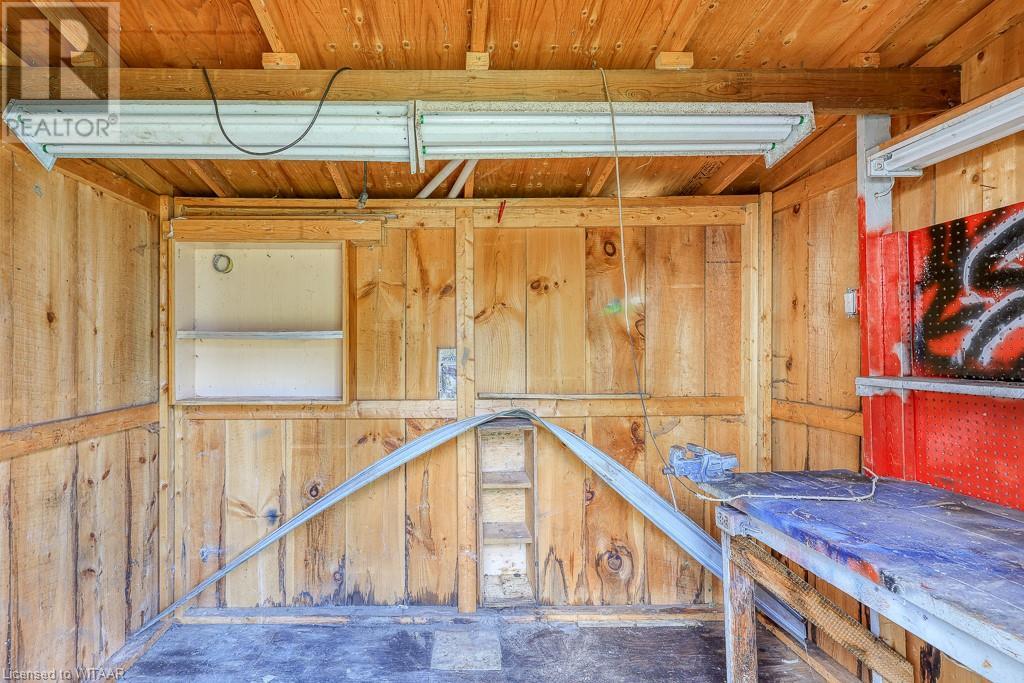3 Bedroom
2 Bathroom
1394 sqft
Window Air Conditioner
Forced Air
$385,000
Excellent opportunity to purchase a 3 bedroom, 1.5 bathroom single detached home with fenced yard in the town of Norwich. This home has an open concept living space with hardwood flooring, a mainfloor bedroom, mainflooor laundry/ power room, the second floor hosts 2 bedrooms and a large main bathroom. Forced-air gas heat, central air, metal roof, double wide driveway for parking. Seize the opportunity... an affordable home with loads of potential! (id:59646)
Property Details
|
MLS® Number
|
40663701 |
|
Property Type
|
Single Family |
|
Equipment Type
|
Water Heater |
|
Features
|
Crushed Stone Driveway |
|
Parking Space Total
|
4 |
|
Rental Equipment Type
|
Water Heater |
|
Structure
|
Shed |
Building
|
Bathroom Total
|
2 |
|
Bedrooms Above Ground
|
3 |
|
Bedrooms Total
|
3 |
|
Appliances
|
Dryer, Refrigerator, Stove, Washer |
|
Basement Development
|
Unfinished |
|
Basement Type
|
Partial (unfinished) |
|
Construction Style Attachment
|
Detached |
|
Cooling Type
|
Window Air Conditioner |
|
Exterior Finish
|
Vinyl Siding |
|
Fixture
|
Ceiling Fans |
|
Foundation Type
|
Stone |
|
Half Bath Total
|
1 |
|
Heating Fuel
|
Natural Gas |
|
Heating Type
|
Forced Air |
|
Stories Total
|
2 |
|
Size Interior
|
1394 Sqft |
|
Type
|
House |
|
Utility Water
|
Municipal Water |
Land
|
Acreage
|
No |
|
Sewer
|
Municipal Sewage System |
|
Size Depth
|
91 Ft |
|
Size Frontage
|
66 Ft |
|
Size Total Text
|
Under 1/2 Acre |
|
Zoning Description
|
R1 |
Rooms
| Level |
Type |
Length |
Width |
Dimensions |
|
Second Level |
4pc Bathroom |
|
|
Measurements not available |
|
Second Level |
Bedroom |
|
|
9'4'' x 17'0'' |
|
Second Level |
Bedroom |
|
|
9'0'' x 14'6'' |
|
Main Level |
2pc Bathroom |
|
|
8'0'' x 5'0'' |
|
Main Level |
Bedroom |
|
|
13'6'' x 7'0'' |
|
Main Level |
Dining Room |
|
|
13'0'' x 15'0'' |
|
Main Level |
Kitchen |
|
|
11'0'' x 9'0'' |
|
Main Level |
Living Room |
|
|
11'0'' x 15'0'' |
https://www.realtor.ca/real-estate/27551667/46-stover-street-n-norwich





























