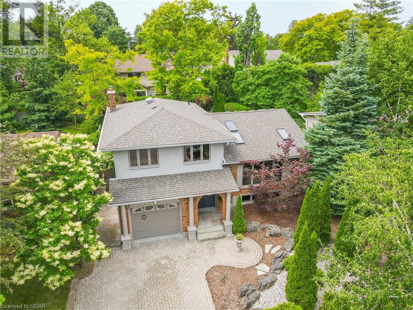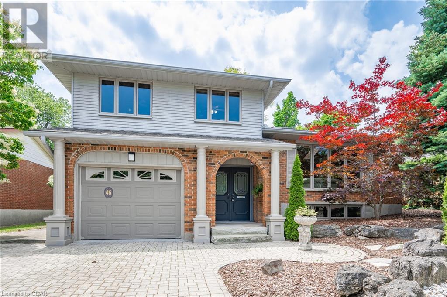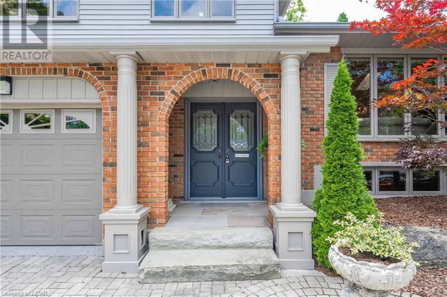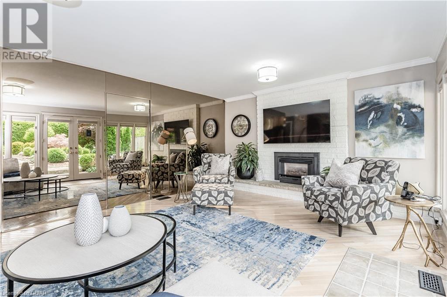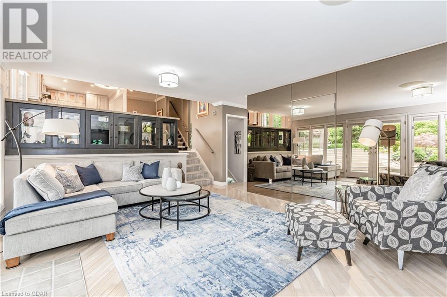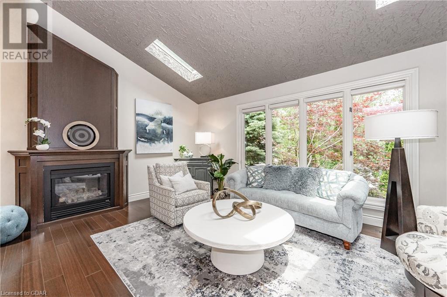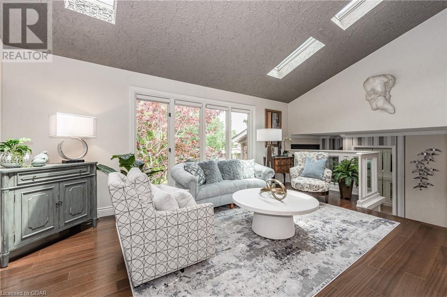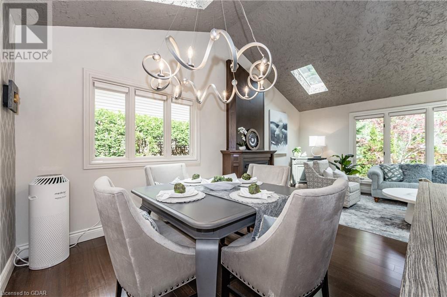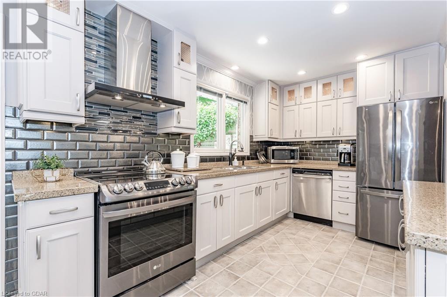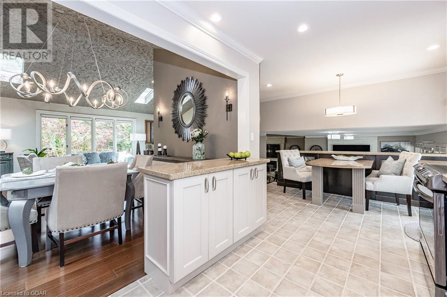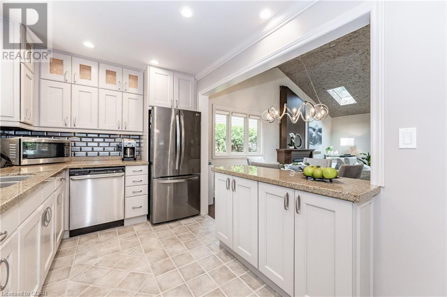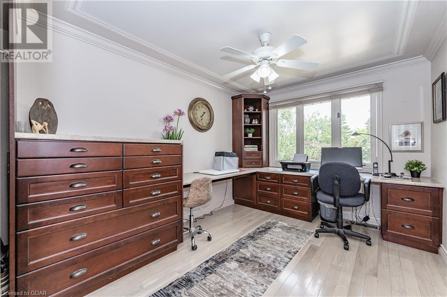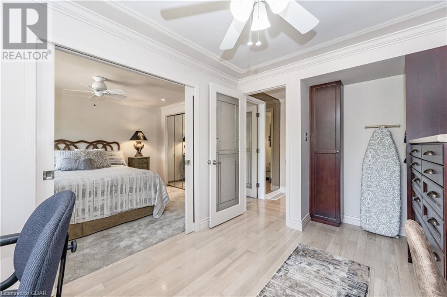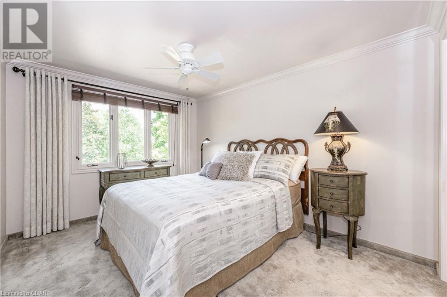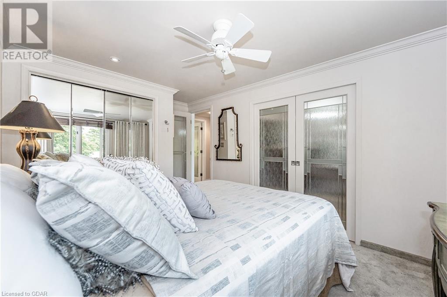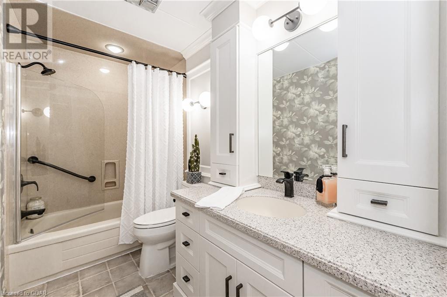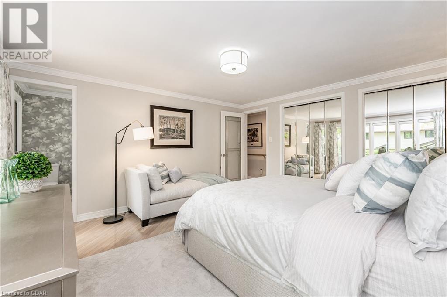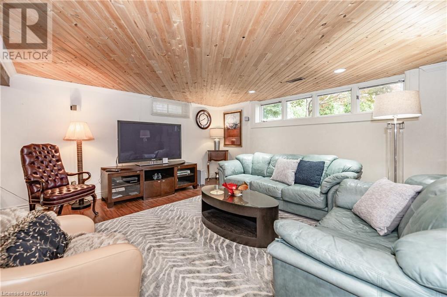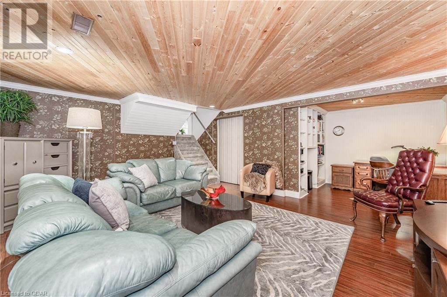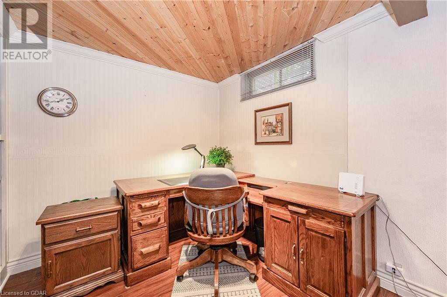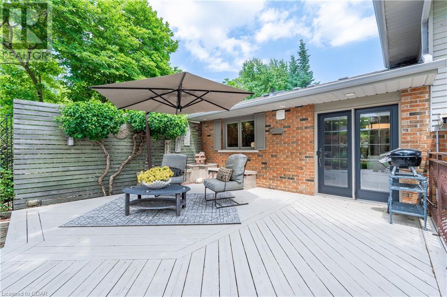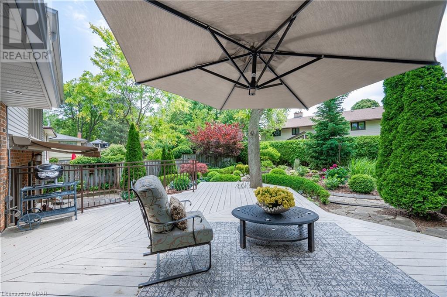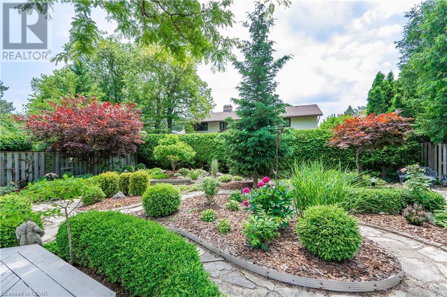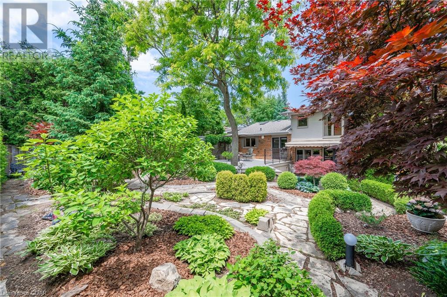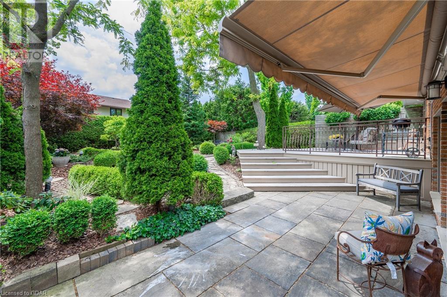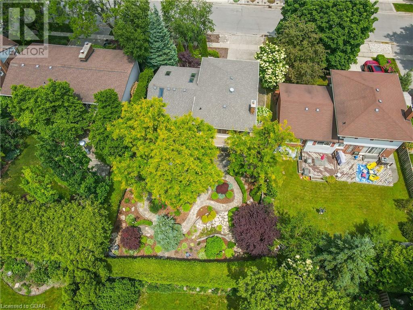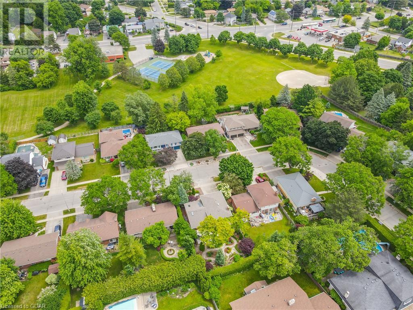3 Bedroom
3 Bathroom
1768.7900
Fireplace
Central Air Conditioning
Forced Air
$999,900
This is a lovely family home located on one of the most sought after streets in the General Hospital neighbourhood. The home is in immaculate condition, and features a large private lot with an absolutely beautiful backyard oasis. The main levels offer a large family room with floor to ceiling windows, a beautifully updated kitchen with granite countertops throughout, and formal dining room that flows seamlessly into the spacious living room. Both the family room and living room feature gas fireplaces, and you will appreciate the natural light that beams through the four skylights. The upper level has three spacious bedrooms and a beautifully updated 4-piece main bathroom . The primary bedroom is quite large, and has floor to ceiling windows that overlook the beautiful backyard gardens. It also offers the convenience of a 2-piece ensuite washroom. The second bedroom opens up to the third bedroom with its sliding glass pocket doors. This bedroom is currently being used as an office space with its existing built-in desk and dresser, but can be used as a separate bedroom with its existing closet and hallway door. The lower level offers a large rec room with a bonus nook that is ideal for your home office, play area, or crafts room. This level also features a laundry room and plenty of storage space. The backyard is absolutely stunning, and must be seen in person to truly appreciate it. Both the large deck and lower level stone patio offer stunning views of the trees and gardens. When you visit this home, enter the backyard through the exquisite gate and take a stroll along the walkway that meanders its way around this majestic wonder. It truly is a spectacle! With this location, you will enjoy quick access to downtown Guelph, great schools, and close proximity to Skov Park, Victoria Road Rec Centre, and plenty of amenities. You can’t get much better than this! (id:43844)
Property Details
|
MLS® Number
|
40438392 |
|
Property Type
|
Single Family |
|
Amenities Near By
|
Hospital, Park, Playground, Schools, Shopping |
|
Equipment Type
|
Water Heater |
|
Features
|
Park/reserve |
|
Parking Space Total
|
3 |
|
Rental Equipment Type
|
Water Heater |
|
Structure
|
Porch |
Building
|
Bathroom Total
|
3 |
|
Bedrooms Above Ground
|
3 |
|
Bedrooms Total
|
3 |
|
Appliances
|
Central Vacuum - Roughed In |
|
Basement Development
|
Partially Finished |
|
Basement Type
|
Partial (partially Finished) |
|
Constructed Date
|
1973 |
|
Construction Style Attachment
|
Detached |
|
Cooling Type
|
Central Air Conditioning |
|
Exterior Finish
|
Aluminum Siding, Brick |
|
Fireplace Present
|
Yes |
|
Fireplace Total
|
2 |
|
Foundation Type
|
Poured Concrete |
|
Half Bath Total
|
2 |
|
Heating Fuel
|
Natural Gas |
|
Heating Type
|
Forced Air |
|
Size Interior
|
1768.7900 |
|
Type
|
House |
|
Utility Water
|
Municipal Water |
Parking
Land
|
Acreage
|
No |
|
Fence Type
|
Partially Fenced |
|
Land Amenities
|
Hospital, Park, Playground, Schools, Shopping |
|
Sewer
|
Municipal Sewage System |
|
Size Frontage
|
55 Ft |
|
Size Total Text
|
Under 1/2 Acre |
|
Zoning Description
|
R.1b |
Rooms
| Level |
Type |
Length |
Width |
Dimensions |
|
Second Level |
2pc Bathroom |
|
|
4'5'' x 4'10'' |
|
Second Level |
4pc Bathroom |
|
|
9'7'' x 4'11'' |
|
Second Level |
Bedroom |
|
|
14'5'' x 9'7'' |
|
Second Level |
Bedroom |
|
|
11'2'' x 9'1'' |
|
Second Level |
Primary Bedroom |
|
|
14'5'' x 13'8'' |
|
Basement |
Recreation Room |
|
|
22'1'' x 18'8'' |
|
Basement |
Utility Room |
|
|
13'10'' x 18'11'' |
|
Main Level |
2pc Bathroom |
|
|
6'5'' x 3'0'' |
|
Main Level |
Breakfast |
|
|
10'0'' x 7'7'' |
|
Main Level |
Dining Room |
|
|
9'7'' x 11'1'' |
|
Main Level |
Family Room |
|
|
14'0'' x 19'0'' |
|
Main Level |
Foyer |
|
|
15'4'' x 8'2'' |
|
Main Level |
Kitchen |
|
|
7'10'' x 12'9'' |
|
Main Level |
Living Room |
|
|
11'7'' x 18'10'' |
Utilities
|
Cable
|
Available |
|
Natural Gas
|
Available |
|
Telephone
|
Available |
https://www.realtor.ca/real-estate/25746235/46-sherwood-drive-guelph

