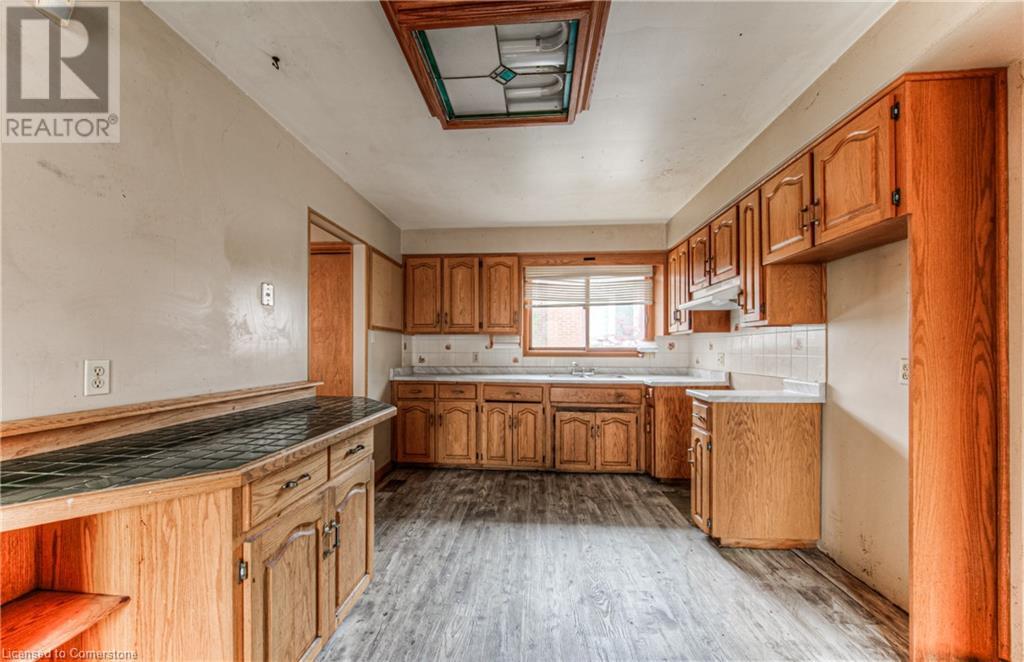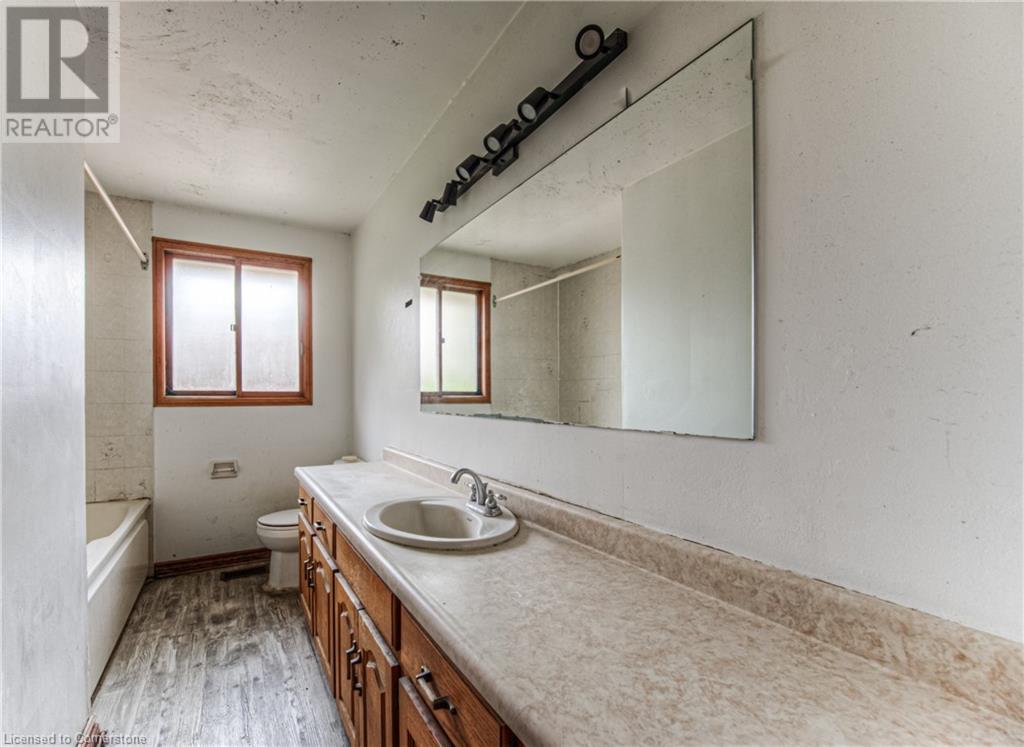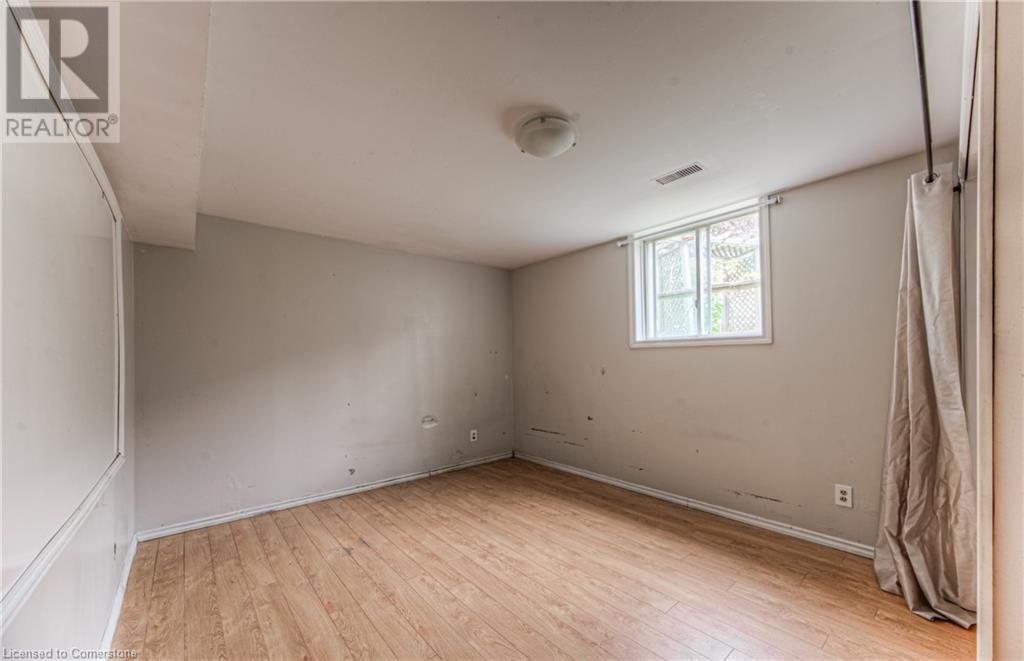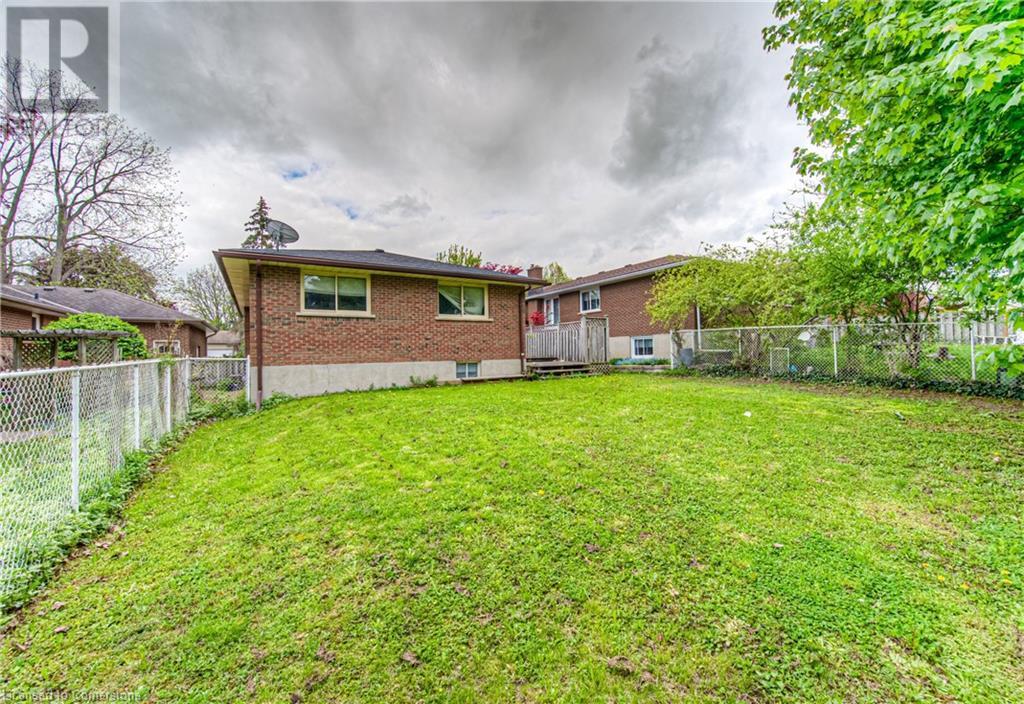46 Orchard Mill Crescent Kitchener, Ontario N2P 1T2
6 Bedroom
2 Bathroom
2093 sqft
Raised Bungalow
Fireplace
Central Air Conditioning
Forced Air
$600,000
Attention Buyers looking for a house to renovate for owner occupation or investment purposes. This all brick raised bungalow with single garage & double driveway has a nice crescent location in Lower Doon near Conestoga College in south Kitchener. Deep fenced yard with shed! Easy access to Highway 401 for those who need to commute within the region or beyond. Great potential! (id:59646)
Property Details
| MLS® Number | 40728846 |
| Property Type | Single Family |
| Neigbourhood | Lower Doon |
| Amenities Near By | Golf Nearby, Public Transit, Schools, Shopping |
| Equipment Type | Water Heater |
| Features | Paved Driveway |
| Parking Space Total | 5 |
| Rental Equipment Type | Water Heater |
| Structure | Shed |
Building
| Bathroom Total | 2 |
| Bedrooms Above Ground | 3 |
| Bedrooms Below Ground | 3 |
| Bedrooms Total | 6 |
| Appliances | Dryer, Washer |
| Architectural Style | Raised Bungalow |
| Basement Development | Finished |
| Basement Type | Full (finished) |
| Constructed Date | 1984 |
| Construction Style Attachment | Detached |
| Cooling Type | Central Air Conditioning |
| Exterior Finish | Brick Veneer |
| Fire Protection | Smoke Detectors |
| Fireplace Present | Yes |
| Fireplace Total | 1 |
| Fixture | Ceiling Fans |
| Foundation Type | Poured Concrete |
| Heating Fuel | Natural Gas |
| Heating Type | Forced Air |
| Stories Total | 1 |
| Size Interior | 2093 Sqft |
| Type | House |
| Utility Water | Municipal Water |
Parking
| Attached Garage |
Land
| Access Type | Highway Access |
| Acreage | No |
| Fence Type | Fence |
| Land Amenities | Golf Nearby, Public Transit, Schools, Shopping |
| Sewer | Municipal Sewage System |
| Size Depth | 135 Ft |
| Size Frontage | 45 Ft |
| Size Total Text | Under 1/2 Acre |
| Zoning Description | Res-4 |
Rooms
| Level | Type | Length | Width | Dimensions |
|---|---|---|---|---|
| Basement | Bedroom | 10'7'' x 9'1'' | ||
| Basement | Bedroom | 12'2'' x 11'0'' | ||
| Basement | Bedroom | 14'4'' x 10'6'' | ||
| Basement | Laundry Room | 9'0'' x 8'7'' | ||
| Basement | 3pc Bathroom | Measurements not available | ||
| Basement | Recreation Room | 16'3'' x 12'9'' | ||
| Main Level | Primary Bedroom | 14'0'' x 11'0'' | ||
| Main Level | Bedroom | 12'6'' x 9'1'' | ||
| Main Level | Bedroom | 9'0'' x 9'0'' | ||
| Main Level | 4pc Bathroom | Measurements not available | ||
| Main Level | Kitchen | 12'7'' x 9'11'' | ||
| Main Level | Dining Room | 11'3'' x 9'6'' | ||
| Main Level | Living Room | 16'10'' x 12'7'' |
https://www.realtor.ca/real-estate/28318899/46-orchard-mill-crescent-kitchener
Interested?
Contact us for more information
















































