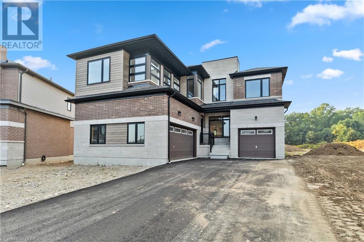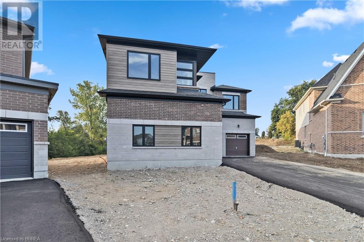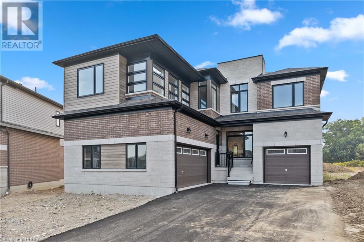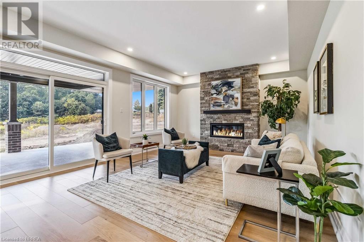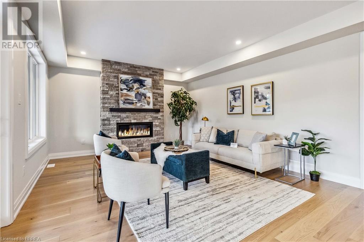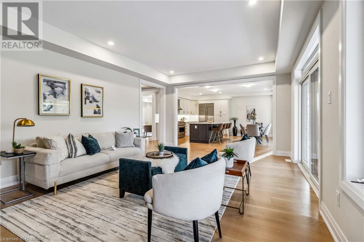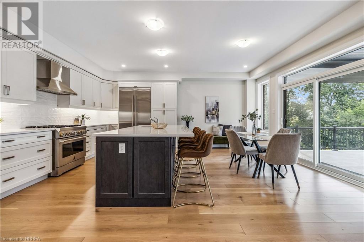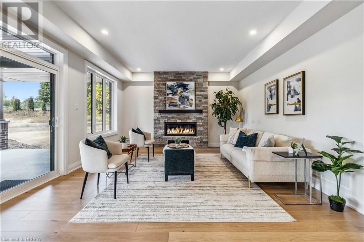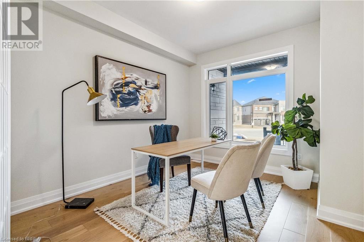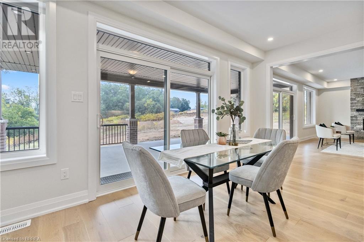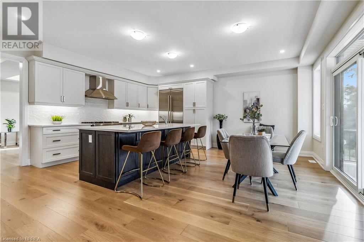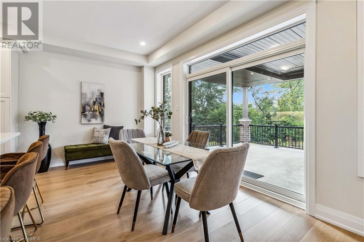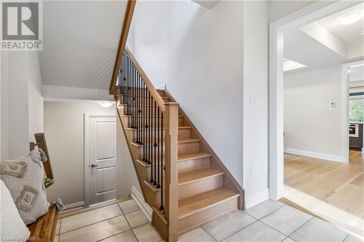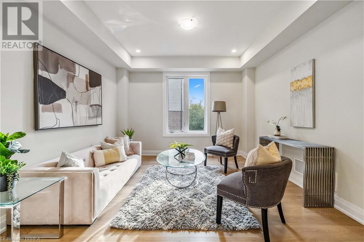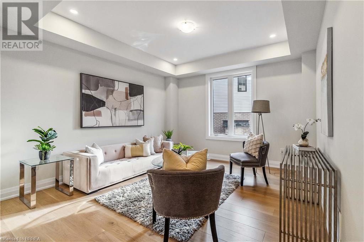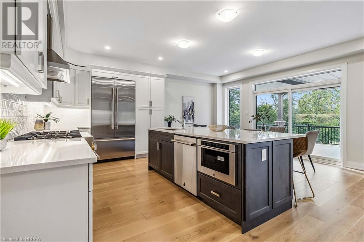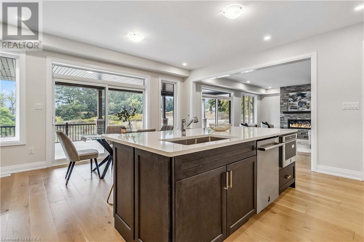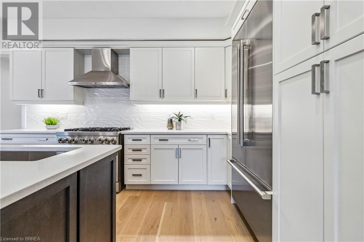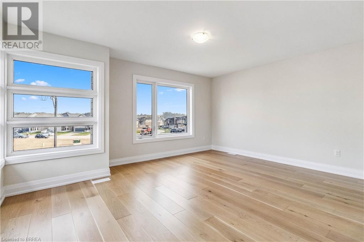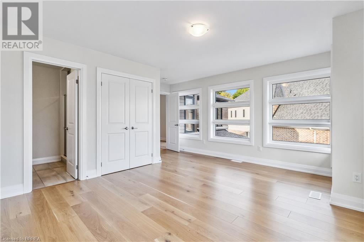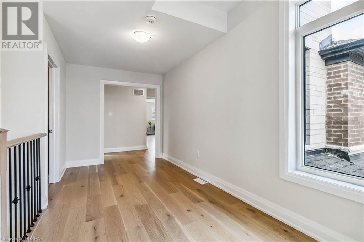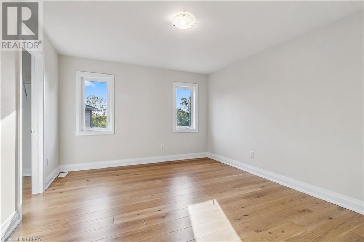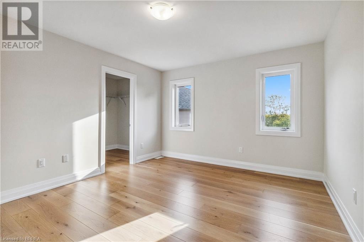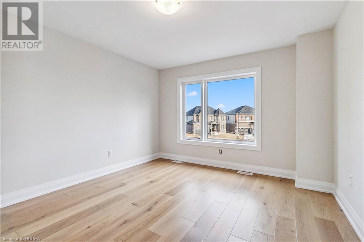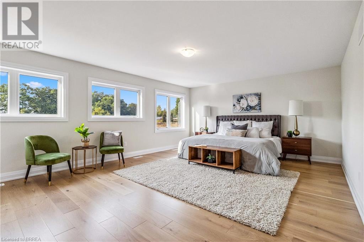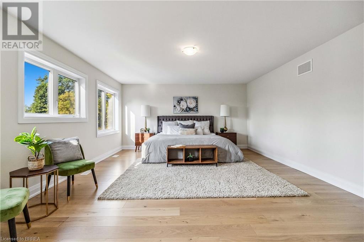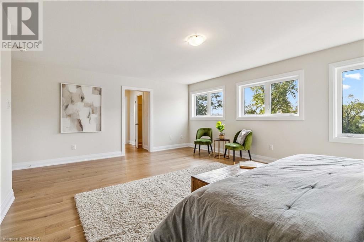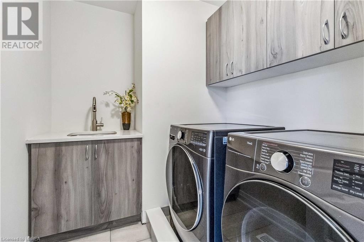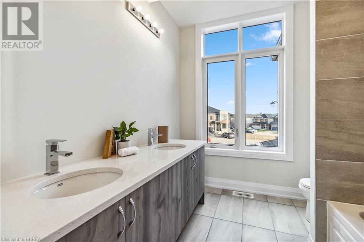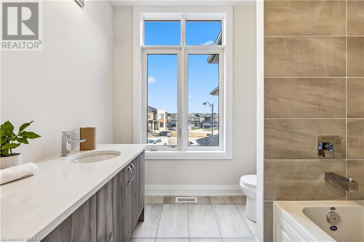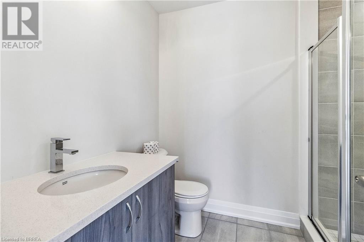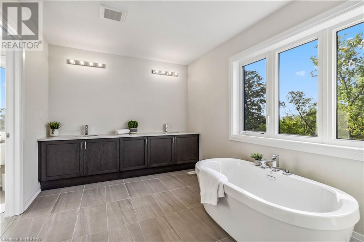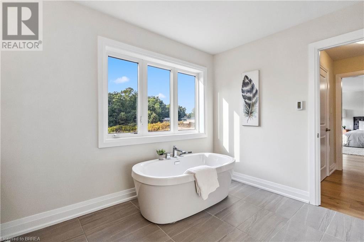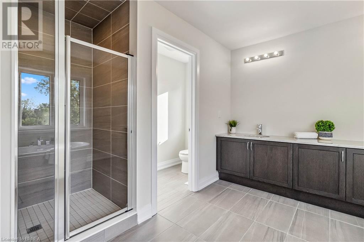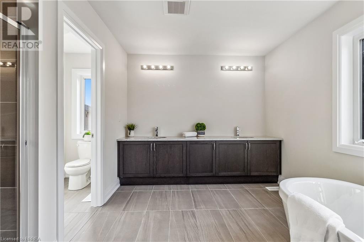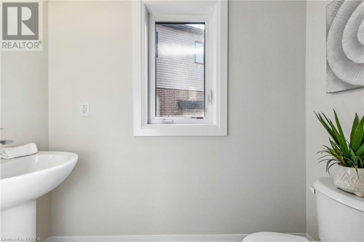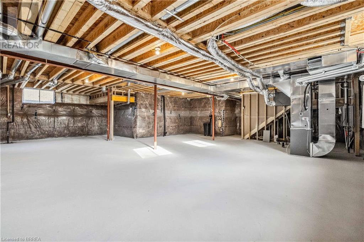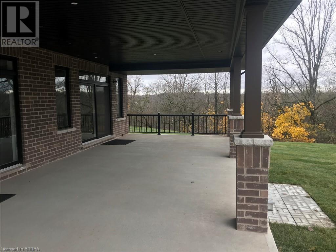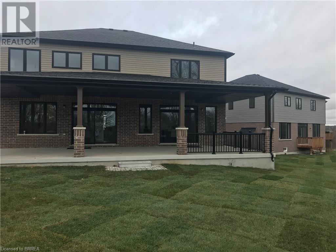46 Mears Place Paris, Ontario N0E 1N0
$1,499,999
Discover the Pinnacle of Modern Living! Welcome to your dream home, nestled on a unique pie-shaped lot of 3/4 of an acre that offers unparalleled privacy and a spacious outdoor oasis, backing onto a serene river. This stunning new residence boasts 4 generously sized bedrooms, with the option for a 5th, making it perfect for family living and entertaining. Each of the 4 luxurious bathrooms features high-end finishes, ensuring every corner of the home radiates elegance. The heart of this home is the inviting living room, anchored by a breathtaking brick fireplace, creating a cozy atmosphere for gatherings during the colder months. The open-concept layout seamlessly connects the living space to a gourmet kitchen, equipped with premium appliances and elegant cabinetry—a chef's paradise! Step outside to the gorgeous covered patio, ideal for alfresco dining or relaxing with loved ones, all while enjoying views of the lush backyard and the tranquil river beyond. The unique pie-shaped lot enhances your outdoor living experience, providing ample room for landscaping and recreational activities. Additional features include a spacious triple-car garage, offering convenience and extra storage, and a basement with 9-foot ceilings, providing endless possibilities for customization and leisure. This home is a true embodiment of high-end luxury, combining exquisite design with thoughtful functionality in a desirable neighborhood. Don’t miss your chance to make this exceptional property your new home! (id:59646)
Open House
This property has open houses!
1:00 pm
Ends at:2:00 pm
1:00 pm
Ends at:2:00 pm
Property Details
| MLS® Number | 40649496 |
| Property Type | Single Family |
| Features | Automatic Garage Door Opener |
| Parking Space Total | 7 |
Building
| Bathroom Total | 4 |
| Bedrooms Above Ground | 4 |
| Bedrooms Total | 4 |
| Appliances | Dishwasher, Dryer, Refrigerator, Stove, Washer, Garage Door Opener |
| Architectural Style | 2 Level |
| Basement Development | Unfinished |
| Basement Type | Full (unfinished) |
| Constructed Date | 2024 |
| Construction Style Attachment | Detached |
| Cooling Type | Central Air Conditioning |
| Exterior Finish | Brick |
| Half Bath Total | 1 |
| Heating Fuel | Natural Gas |
| Heating Type | Forced Air |
| Stories Total | 2 |
| Size Interior | 3404 Sqft |
| Type | House |
| Utility Water | Municipal Water |
Parking
| Attached Garage |
Land
| Acreage | No |
| Sewer | Municipal Sewage System |
| Size Frontage | 39 Ft |
| Size Total Text | Under 1/2 Acre |
| Zoning Description | R1 |
Rooms
| Level | Type | Length | Width | Dimensions |
|---|---|---|---|---|
| Second Level | 4pc Bathroom | 6'0'' x 10'3'' | ||
| Second Level | Bedroom | 14'11'' x 16'1'' | ||
| Second Level | Laundry Room | 6'3'' x 7'8'' | ||
| Second Level | Bedroom | 11'9'' x 14'5'' | ||
| Second Level | 4pc Bathroom | 8'7'' x 7'7'' | ||
| Second Level | Bedroom | 13'11'' x 14'0'' | ||
| Second Level | Full Bathroom | 9'0'' x 12'2'' | ||
| Second Level | Primary Bedroom | 15'1'' x 20'3'' | ||
| Basement | Other | 38'6'' x 38'8'' | ||
| Main Level | 2pc Bathroom | 7'6'' x 3'4'' | ||
| Main Level | Foyer | 9'5'' x 8'8'' | ||
| Main Level | Office | 11'10'' x 11'2'' | ||
| Main Level | Family Room | 12'9'' x 19'2'' | ||
| Main Level | Dining Room | 10'2'' x 19'2'' | ||
| Main Level | Living Room | 15'0'' x 21'1'' |
https://www.realtor.ca/real-estate/27440466/46-mears-place-paris
Interested?
Contact us for more information

