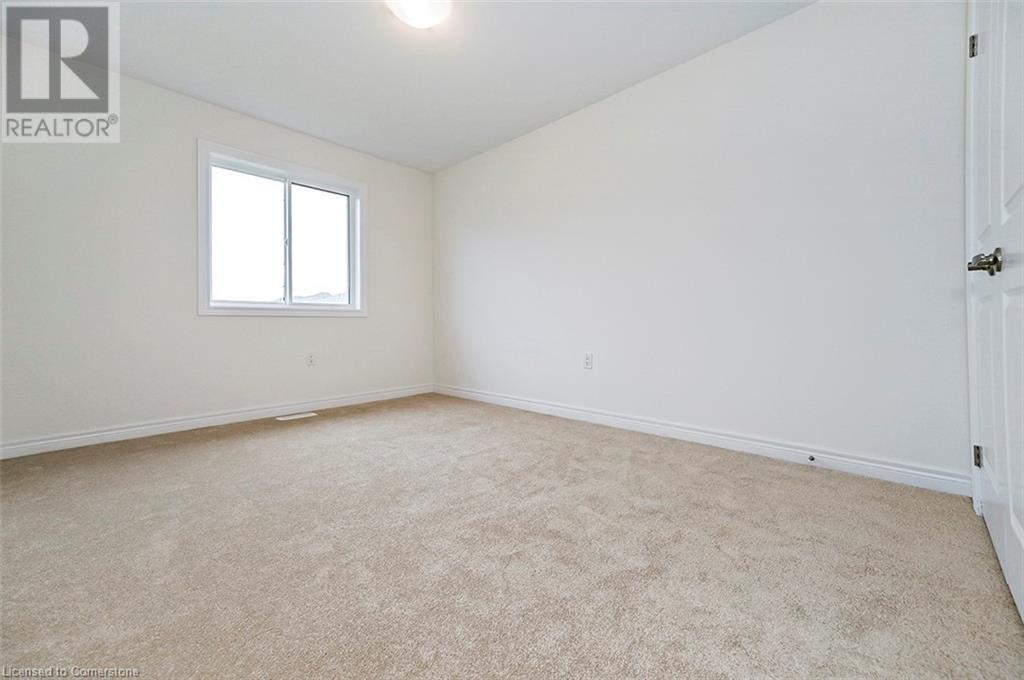3 Bedroom
3 Bathroom
1360 sqft
2 Level
Central Air Conditioning
Forced Air
$739,900
ALL TOWNES ARE NOT CREATED EQUAL!!!!! This 1360 SF END FREEHOLD TOWNE nestled on a PRIVATE ROAD in DICENZO HOMES LINDEN PARK COMMUNITY HAS IT ALL!!! Be WELCOMED by its GRANDE ENTRANCE, unique to END UNITS ONLY. FRONT FACADE in STUCCO, STONE & BRICK. Open the door & inviting SMOOTH CEILINGS, ADDITIONAL POTLIGHTS & LIGHT COLOURED HARDWOOD lead you through to an EXQUISITE OPEN CONCEPT LIVING, DINING & KITCHEN AREA. The CHEF’s KITCHEN remembers all of the details that make a kitchen special. This one offers WHITE SHAKER STYLE CABINETS, EXTENDED UPPERS, SOFT CLOSE CABINETS, DEEP UPPER FRIDGE, CUSTOM PANTRY, POTS & PANS DRAWERS, STAINLESS STEEL APPLIANCES & a LARGE ISLAND with SINK, QUARTZ COUNTERTOPS & BREAKFAST BAR. Perfect for the kids doing homework or being the “gathering spot” while entertaining. The LIVING ROOM, again is “pure perfection” featuring a 42” FLOATING ELECTRIC FIREPLACE in “bumpout”, ready to be the perfect FEATURE WALL. Spring is here & weather is ON OUR SIDE, enjoy your BACKYARD & this particular UNIT has a clear view right to the other side. When it’s time to relax, head inside & UP THE OAK STAIRS to 3 SPACIOUS BEDROOMS, UPSTAIRS LAUNDRY & once again, the beauty of HARDWOOD in the UPPER HALL. The PRIMARY BEDROOM is large enough for a KING BED, there are 2 CLOSETS ( one walk in ) & SPA LIKE ENSUITE features a LARGE VANITY, STONE COUNTERTOP, CORNER SHOWER with FRAMELESS GLASS DOOR, SHOWER NICHE & POTLIGHT. This HOME BOASTS OVER $35,000 in UPGRADES & IS CONVENIENTLY LOCATED ON HAMILTON’s CENTRAL MOUNTAIN, CLOSE TO ALL AMENITIES! The best part…. ITS MOVE IN READY & could be YOURS in as little as 30 DAYS!!! (id:59646)
Property Details
|
MLS® Number
|
40729516 |
|
Property Type
|
Single Family |
|
Amenities Near By
|
Airport, Golf Nearby, Hospital, Park, Place Of Worship, Public Transit, Schools, Shopping |
|
Community Features
|
Community Centre, School Bus |
|
Parking Space Total
|
2 |
Building
|
Bathroom Total
|
3 |
|
Bedrooms Above Ground
|
3 |
|
Bedrooms Total
|
3 |
|
Appliances
|
Central Vacuum, Dishwasher, Dryer, Refrigerator, Stove, Washer, Microwave Built-in, Hood Fan |
|
Architectural Style
|
2 Level |
|
Basement Development
|
Unfinished |
|
Basement Type
|
Full (unfinished) |
|
Constructed Date
|
2023 |
|
Construction Style Attachment
|
Attached |
|
Cooling Type
|
Central Air Conditioning |
|
Exterior Finish
|
Brick, Stone, Stucco, Vinyl Siding |
|
Fire Protection
|
Smoke Detectors, Security System |
|
Foundation Type
|
Poured Concrete |
|
Half Bath Total
|
1 |
|
Heating Fuel
|
Natural Gas |
|
Heating Type
|
Forced Air |
|
Stories Total
|
2 |
|
Size Interior
|
1360 Sqft |
|
Type
|
Row / Townhouse |
|
Utility Water
|
Municipal Water |
Parking
Land
|
Access Type
|
Road Access, Highway Access |
|
Acreage
|
No |
|
Land Amenities
|
Airport, Golf Nearby, Hospital, Park, Place Of Worship, Public Transit, Schools, Shopping |
|
Sewer
|
Municipal Sewage System |
|
Size Depth
|
84 Ft |
|
Size Frontage
|
26 Ft |
|
Size Total Text
|
Under 1/2 Acre |
|
Zoning Description
|
I2 |
Rooms
| Level |
Type |
Length |
Width |
Dimensions |
|
Second Level |
Laundry Room |
|
|
Measurements not available |
|
Second Level |
3pc Bathroom |
|
|
Measurements not available |
|
Second Level |
4pc Bathroom |
|
|
Measurements not available |
|
Second Level |
Bedroom |
|
|
13'2'' x 9'6'' |
|
Second Level |
Bedroom |
|
|
12'0'' x 9'0'' |
|
Second Level |
Primary Bedroom |
|
|
13'6'' x 10'0'' |
|
Main Level |
2pc Bathroom |
|
|
Measurements not available |
|
Main Level |
Living Room |
|
|
10'6'' x 14'9'' |
|
Main Level |
Kitchen |
|
|
12'0'' x 7'6'' |
|
Main Level |
Dining Room |
|
|
9'0'' x 11'3'' |
https://www.realtor.ca/real-estate/28326793/46-linden-park-lane-hamilton


























