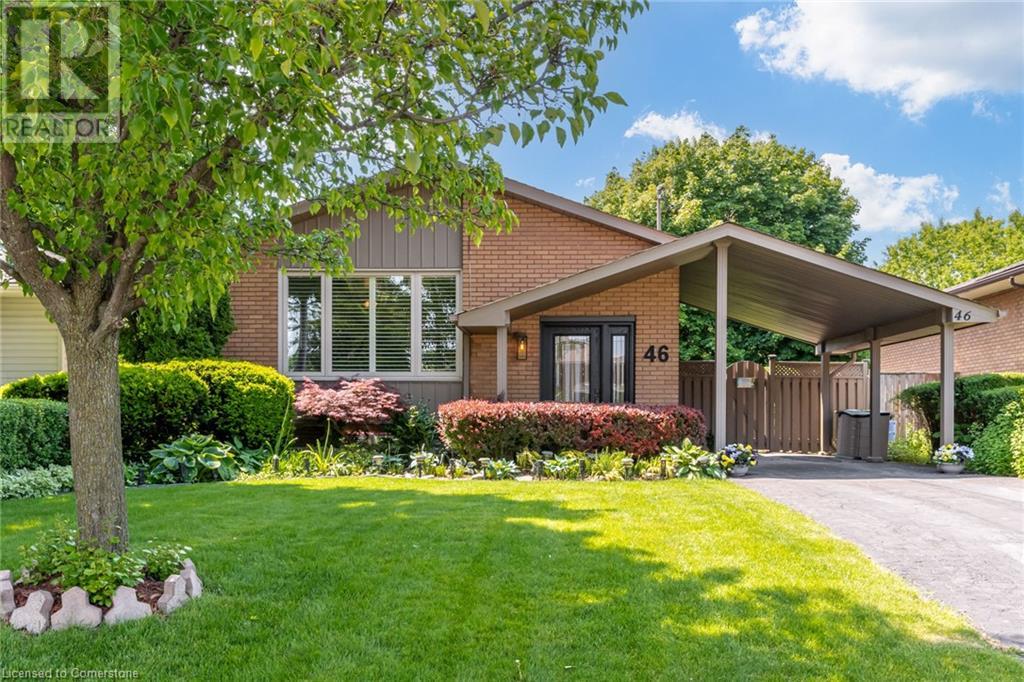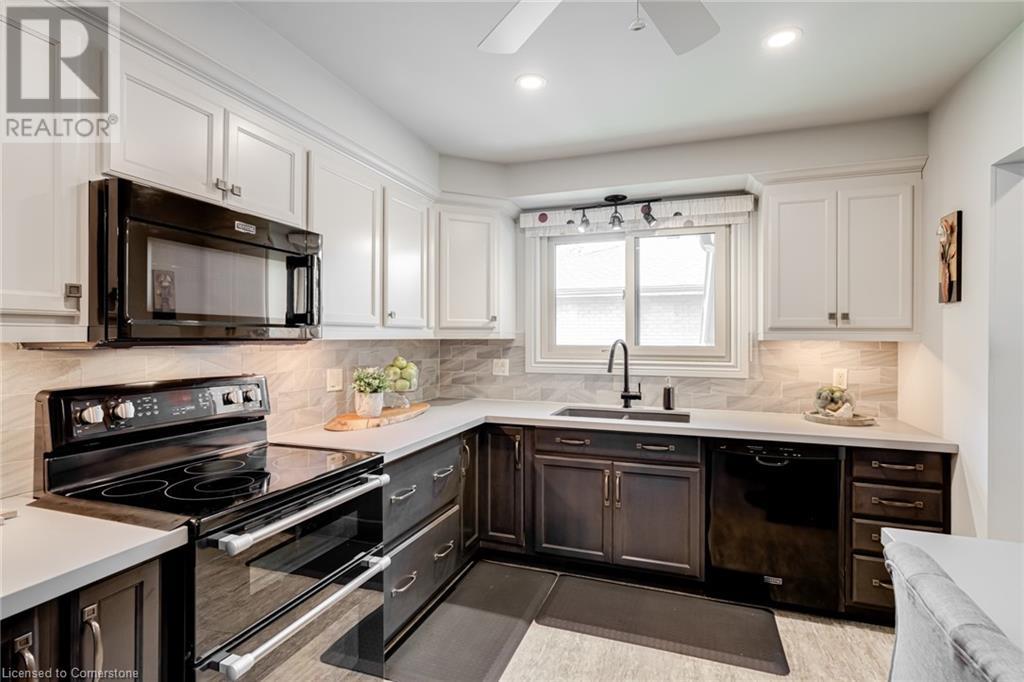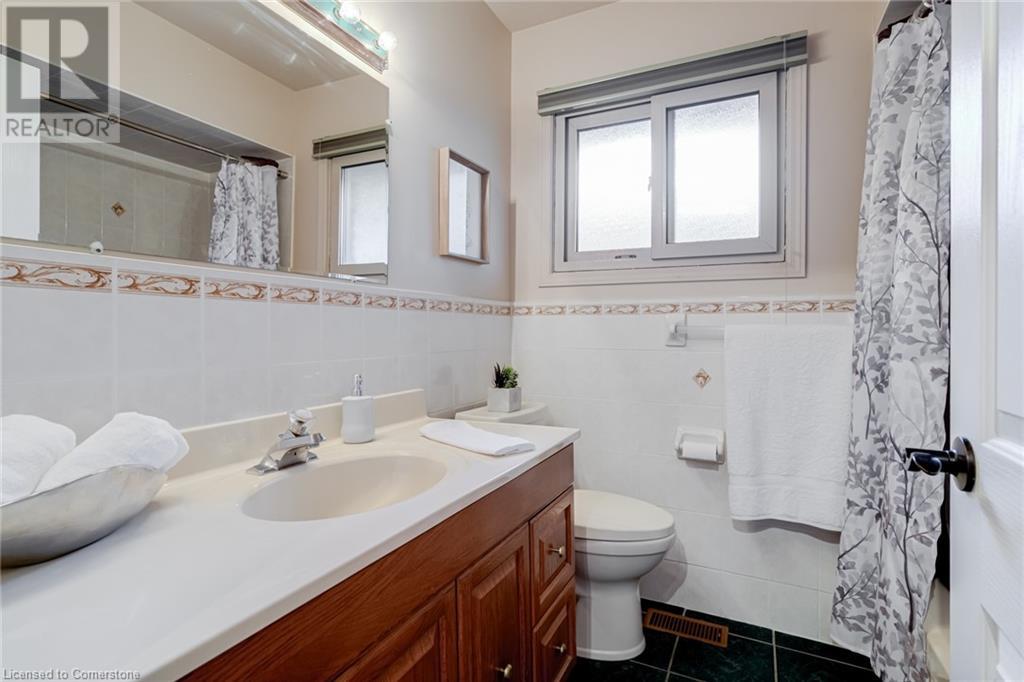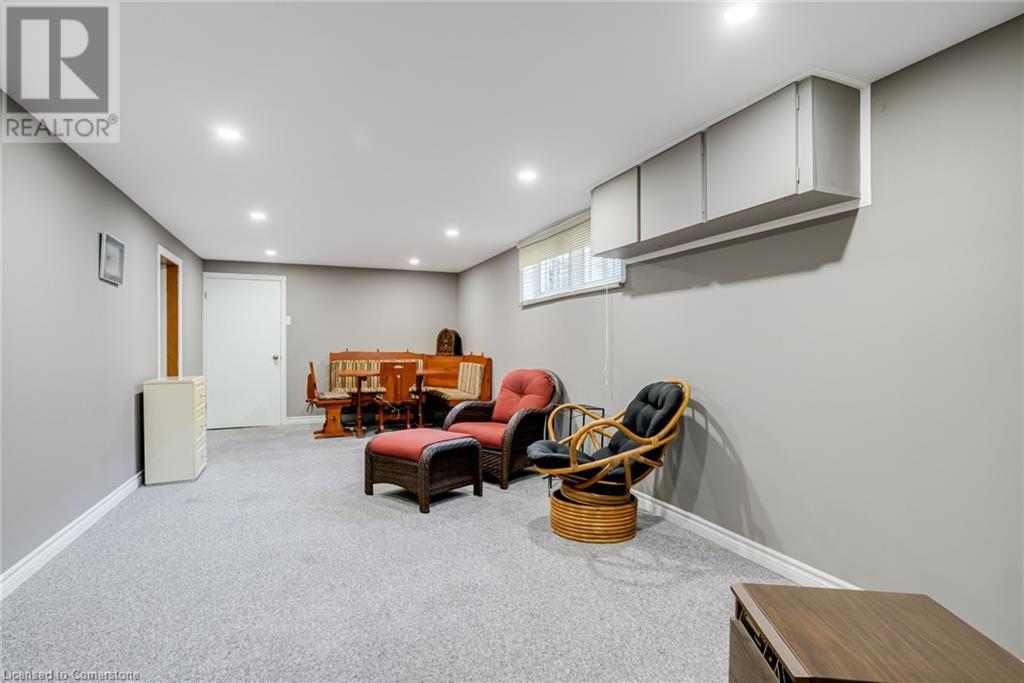46 Deschene Avenue Hamilton, Ontario L9A 3J7
$749,900
Well maintained 3+1 bedroom home shows much pride of ownership and is ready to move in and enjoy. Walking distance to schools in the lovely, Greeningdon neighbourhood. Potential in-law suite has a separate walk up entrance, family room with gas fireplace, and a large bedroom could be made into 2 bedrooms. Updates include kitchen cabinetry, floor and appliances, and deck, 2 front doors, basement door and numerous other updates. Great features for backyard entertaining include a large deck with gas available for a BBQ and for a table with a fire feature located mid deck, metal gazebo, 5 electrical outlets around the deck, all in a gorgeous, mature, treed, private setting. 200 amp service. Close to amenities, shopping, and highway access. (id:59646)
Property Details
| MLS® Number | 40733312 |
| Property Type | Single Family |
| Neigbourhood | Greeningdon |
| Amenities Near By | Airport, Public Transit, Schools, Shopping |
| Community Features | Community Centre |
| Equipment Type | Water Heater |
| Features | In-law Suite |
| Parking Space Total | 3 |
| Rental Equipment Type | Water Heater |
Building
| Bathroom Total | 2 |
| Bedrooms Above Ground | 3 |
| Bedrooms Below Ground | 1 |
| Bedrooms Total | 4 |
| Appliances | Dishwasher, Dryer, Refrigerator, Stove, Washer, Window Coverings |
| Architectural Style | Bungalow |
| Basement Development | Finished |
| Basement Type | Full (finished) |
| Construction Style Attachment | Detached |
| Cooling Type | Central Air Conditioning |
| Exterior Finish | Aluminum Siding, Brick |
| Fireplace Present | Yes |
| Fireplace Total | 1 |
| Foundation Type | Block |
| Heating Fuel | Natural Gas |
| Heating Type | Forced Air |
| Stories Total | 1 |
| Size Interior | 2123 Sqft |
| Type | House |
| Utility Water | Municipal Water |
Parking
| Carport |
Land
| Access Type | Road Access, Highway Nearby |
| Acreage | No |
| Land Amenities | Airport, Public Transit, Schools, Shopping |
| Landscape Features | Landscaped |
| Sewer | Municipal Sewage System |
| Size Depth | 133 Ft |
| Size Frontage | 43 Ft |
| Size Total Text | Under 1/2 Acre |
| Zoning Description | C |
Rooms
| Level | Type | Length | Width | Dimensions |
|---|---|---|---|---|
| Basement | Laundry Room | 13'2'' x 10'11'' | ||
| Basement | 3pc Bathroom | 7'3'' x 7'2'' | ||
| Basement | Bedroom | 22'9'' x 10'11'' | ||
| Basement | Kitchen | 10'8'' x 8'1'' | ||
| Basement | Family Room | 19'3'' x 11'5'' | ||
| Main Level | 4pc Bathroom | 6'11'' x 6'3'' | ||
| Main Level | Bedroom | 8'9'' x 8'7'' | ||
| Main Level | Bedroom | 12'3'' x 8'11'' | ||
| Main Level | Primary Bedroom | 12'10'' x 9'9'' | ||
| Main Level | Kitchen | 12'3'' x 9'1'' | ||
| Main Level | Dining Room | 9'9'' x 9'9'' | ||
| Main Level | Living Room | 15'7'' x 11'0'' |
https://www.realtor.ca/real-estate/28409250/46-deschene-avenue-hamilton
Interested?
Contact us for more information





















































