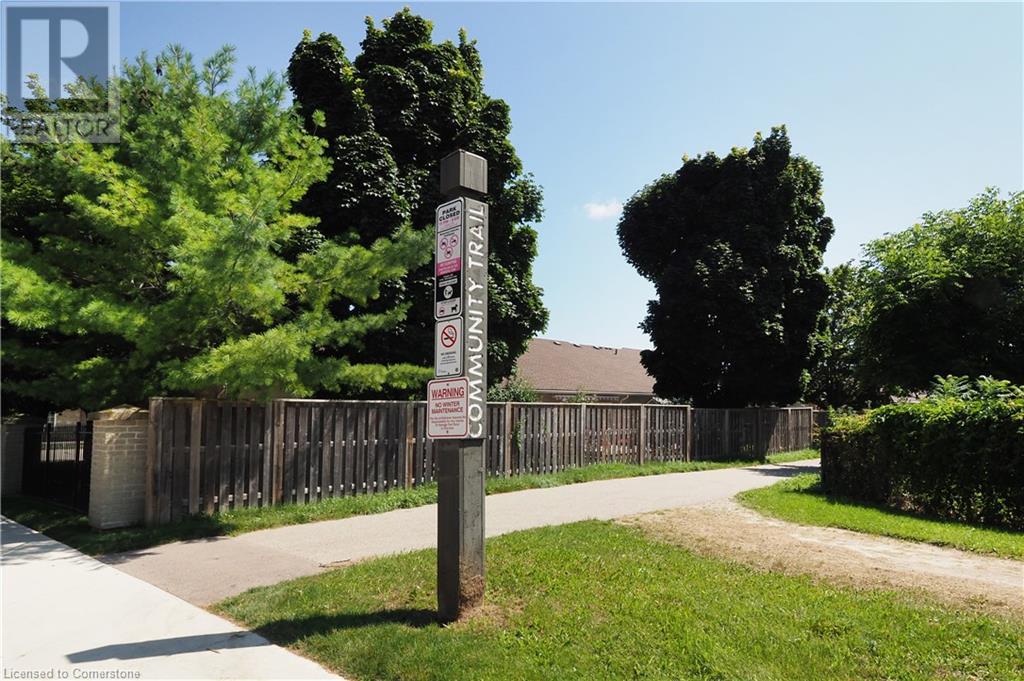3 Bedroom
3 Bathroom
1812 sqft
2 Level
Central Air Conditioning
Forced Air
$549,900
Welcome to 46 Cedarhill Crescent, Kitchener! This lovely freehold 2-storey townhome is nestled in the sought-after Country Hills neighborhood, offering a fantastic blend of comfort, and convenience. The main floor features a bright white kitchen with a stylish backsplash, and dinette with charming bay window that creates an inviting dining space. There is also a convenient powder room and updated laminate hardwood flooring throughout the main floor. The spacious living room leads out to the beautifully landscaped, fully fenced private yard. It’s a great outdoor space, complete with a large deck and a garden shed, ideal for relaxation or entertaining. Upstairs, the home offers three generously sized bedrooms, including a primary bedroom with two large closets for ample storage. The second floor also includes a four-piece bathroom. The fully finished basement provides additional living space with a versatile recreation room, a three-piece bathroom, and a laundry/utility room. Additional upgrades include a forced air gas heating system with central air, installed in 2016. The home comes with a covered carport and additional parking space for two vehicles. Situated steps away from community trails, parks, schools, and shopping, and offering easy access to the expressway, don’t miss your opportunity to own this affordable and well-maintained townhome in a fantastic location! (id:59646)
Property Details
|
MLS® Number
|
40649663 |
|
Property Type
|
Single Family |
|
Neigbourhood
|
Country Hills |
|
Amenities Near By
|
Park, Public Transit, Schools, Shopping |
|
Community Features
|
Quiet Area, School Bus |
|
Equipment Type
|
Water Heater |
|
Parking Space Total
|
3 |
|
Rental Equipment Type
|
Water Heater |
|
Structure
|
Shed |
Building
|
Bathroom Total
|
3 |
|
Bedrooms Above Ground
|
3 |
|
Bedrooms Total
|
3 |
|
Appliances
|
Central Vacuum, Dishwasher, Dryer, Refrigerator, Stove, Water Softener, Washer, Window Coverings |
|
Architectural Style
|
2 Level |
|
Basement Development
|
Finished |
|
Basement Type
|
Full (finished) |
|
Constructed Date
|
1977 |
|
Construction Style Attachment
|
Attached |
|
Cooling Type
|
Central Air Conditioning |
|
Exterior Finish
|
Brick, Vinyl Siding |
|
Fire Protection
|
Smoke Detectors |
|
Fixture
|
Ceiling Fans |
|
Foundation Type
|
Poured Concrete |
|
Half Bath Total
|
1 |
|
Heating Fuel
|
Natural Gas |
|
Heating Type
|
Forced Air |
|
Stories Total
|
2 |
|
Size Interior
|
1812 Sqft |
|
Type
|
Row / Townhouse |
|
Utility Water
|
Municipal Water |
Parking
Land
|
Acreage
|
No |
|
Fence Type
|
Fence |
|
Land Amenities
|
Park, Public Transit, Schools, Shopping |
|
Sewer
|
Municipal Sewage System |
|
Size Depth
|
130 Ft |
|
Size Frontage
|
20 Ft |
|
Size Total Text
|
Under 1/2 Acre |
|
Zoning Description
|
Res 311 |
Rooms
| Level |
Type |
Length |
Width |
Dimensions |
|
Second Level |
Primary Bedroom |
|
|
16'1'' x 11'5'' |
|
Second Level |
Bedroom |
|
|
9'5'' x 12'0'' |
|
Second Level |
Bedroom |
|
|
9'7'' x 8'7'' |
|
Second Level |
4pc Bathroom |
|
|
Measurements not available |
|
Basement |
Utility Room |
|
|
3'11'' x 5'10'' |
|
Basement |
Recreation Room |
|
|
18'8'' x 19'1'' |
|
Basement |
Laundry Room |
|
|
11'2'' x 9'7'' |
|
Basement |
3pc Bathroom |
|
|
Measurements not available |
|
Main Level |
Living Room |
|
|
19'3'' x 11'6'' |
|
Main Level |
Kitchen |
|
|
8'4'' x 7'4'' |
|
Main Level |
Foyer |
|
|
9'4'' x 8'5'' |
|
Main Level |
Dining Room |
|
|
9'10'' x 8'5'' |
|
Main Level |
2pc Bathroom |
|
|
Measurements not available |
Utilities
https://www.realtor.ca/real-estate/27440085/46-cedarhill-crescent-kitchener










































