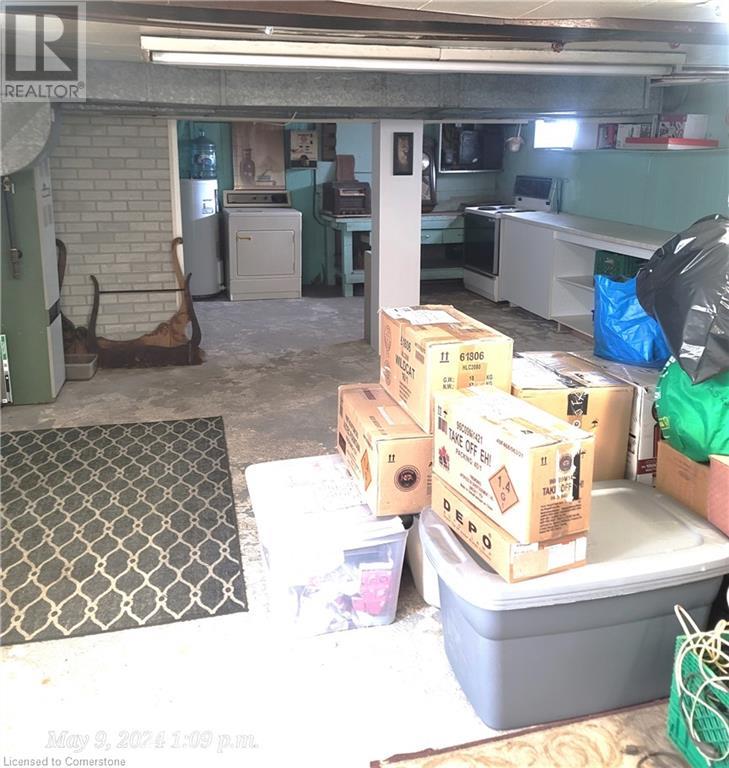2 Bedroom
1 Bathroom
1090 sqft
None
Forced Air
$575,000
DETACHED HOME ON A LARGE LOT FOR LESS THEN A CONDO! Sweat equity home on a large lot 82.90 x 291.61 ft x 45.63 ft x 339.28 ft lot. This Detached house with garage has a ton of potential. Buy a detached home with country size kitchen, livrm, 4pc bath, upper bedroom is off main floor bedroom, unspoiled basement, 4+ car parking on a super large lot for less then a townhome/semi/condo. Your own parklike backyard on this incredible lot that sides onto the parking lot for the Bridgeport soccer fields. Imagine living 3 mins from the grand river where you can go fishing at the end of the day, the Bridgeport community centre with a park, store, pizza etc! Easy location to get to Breslau, Cambridge, Waterloo and expressway! No open houses! (id:59646)
Property Details
|
MLS® Number
|
40678925 |
|
Property Type
|
Single Family |
|
Neigbourhood
|
Bridgeport |
|
Amenities Near By
|
Airport, Playground, Public Transit, Ski Area |
|
Equipment Type
|
None |
|
Features
|
Paved Driveway |
|
Parking Space Total
|
4 |
|
Rental Equipment Type
|
None |
|
Structure
|
Shed |
Building
|
Bathroom Total
|
1 |
|
Bedrooms Above Ground
|
2 |
|
Bedrooms Total
|
2 |
|
Basement Development
|
Unfinished |
|
Basement Type
|
Full (unfinished) |
|
Construction Material
|
Wood Frame |
|
Construction Style Attachment
|
Detached |
|
Cooling Type
|
None |
|
Exterior Finish
|
Wood |
|
Fire Protection
|
None |
|
Foundation Type
|
Block |
|
Heating Fuel
|
Natural Gas |
|
Heating Type
|
Forced Air |
|
Stories Total
|
2 |
|
Size Interior
|
1090 Sqft |
|
Type
|
House |
|
Utility Water
|
Municipal Water |
Parking
Land
|
Access Type
|
Road Access, Highway Access |
|
Acreage
|
No |
|
Land Amenities
|
Airport, Playground, Public Transit, Ski Area |
|
Sewer
|
Municipal Sewage System |
|
Size Depth
|
339 Ft |
|
Size Frontage
|
83 Ft |
|
Size Irregular
|
0.378 |
|
Size Total
|
0.378 Ac|under 1/2 Acre |
|
Size Total Text
|
0.378 Ac|under 1/2 Acre |
|
Zoning Description
|
L1 |
Rooms
| Level |
Type |
Length |
Width |
Dimensions |
|
Second Level |
Bonus Room |
|
|
14'6'' x 5'6'' |
|
Second Level |
Bedroom |
|
|
14'6'' x 10'4'' |
|
Main Level |
4pc Bathroom |
|
|
Measurements not available |
|
Main Level |
Bedroom |
|
|
9'6'' x 9'6'' |
|
Main Level |
Living Room |
|
|
19'0'' x 9'6'' |
|
Main Level |
Kitchen |
|
|
17'2'' x 9'5'' |
|
Main Level |
Sunroom |
|
|
19'0'' x 5'5'' |
https://www.realtor.ca/real-estate/27663753/46-bridge-street-e-kitchener



















