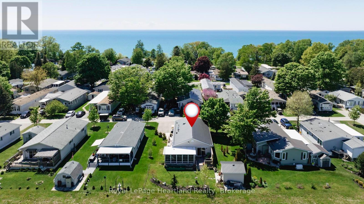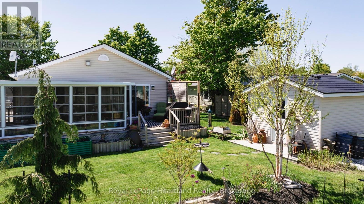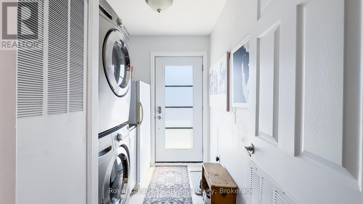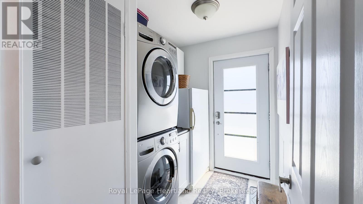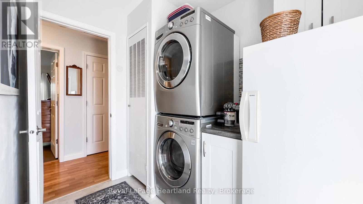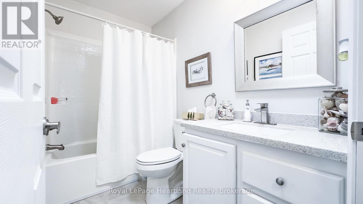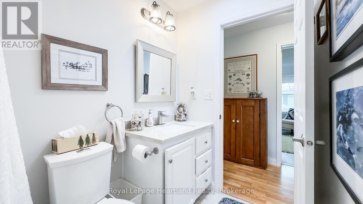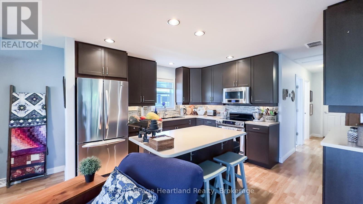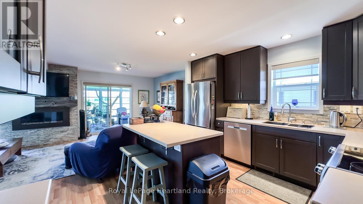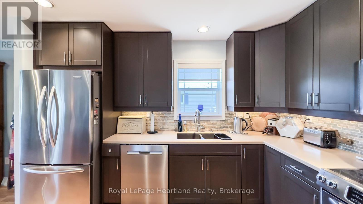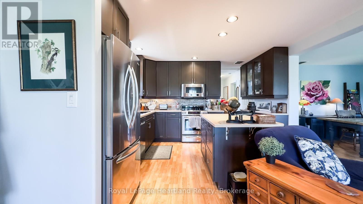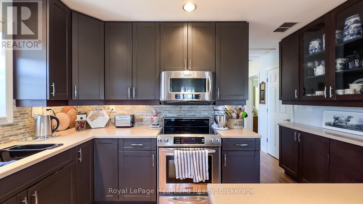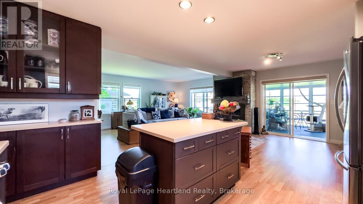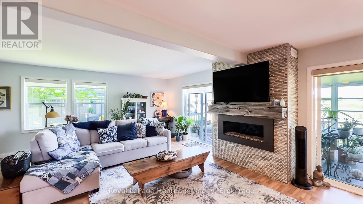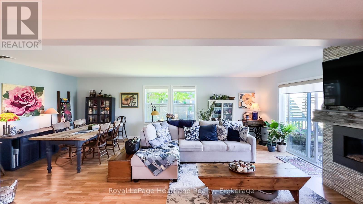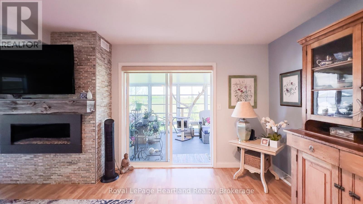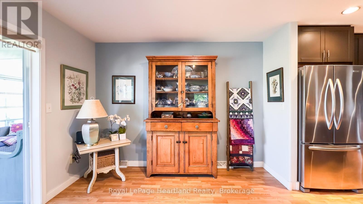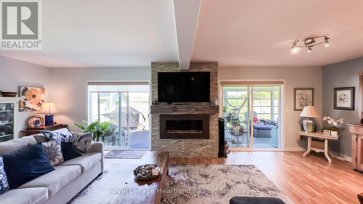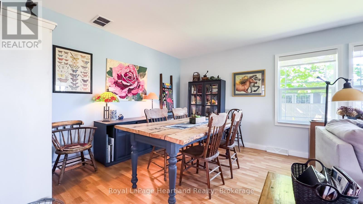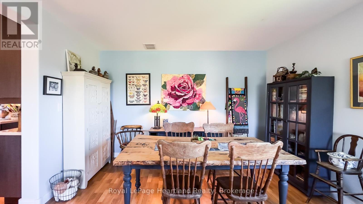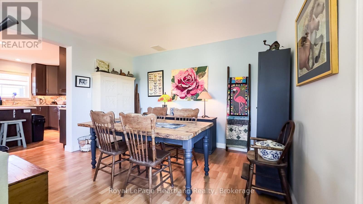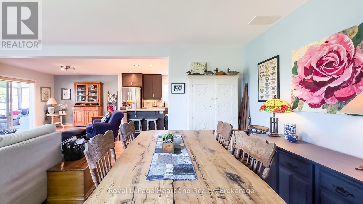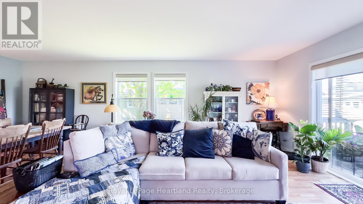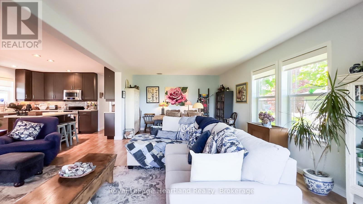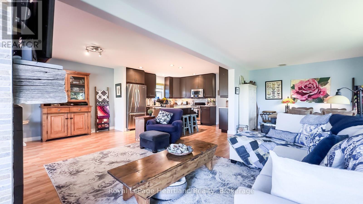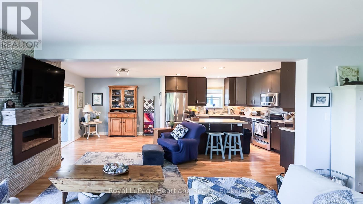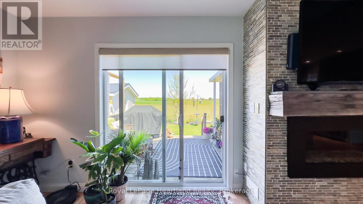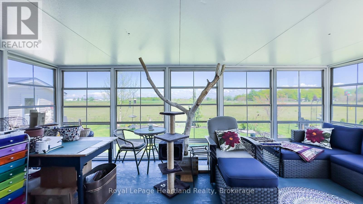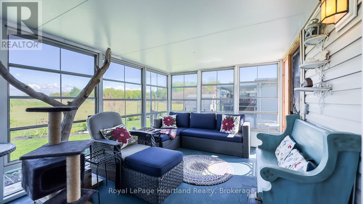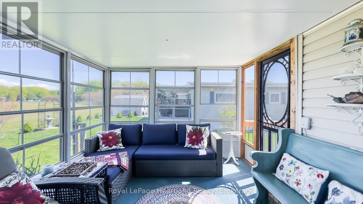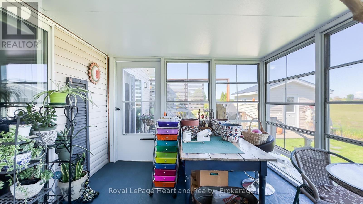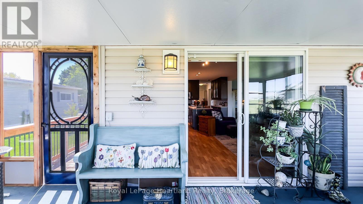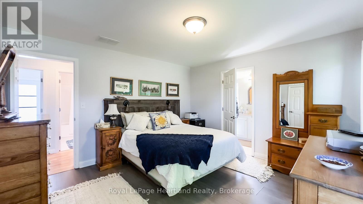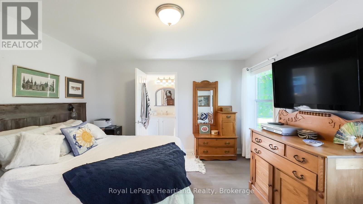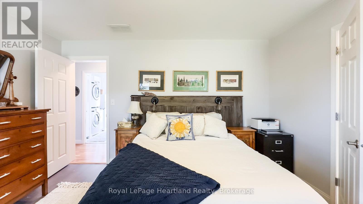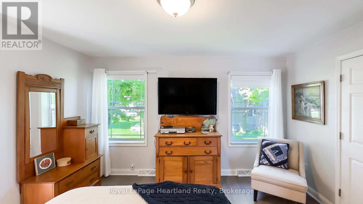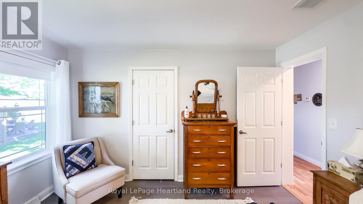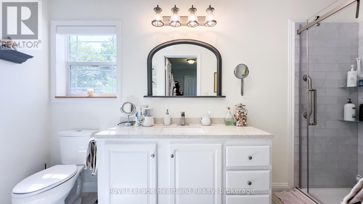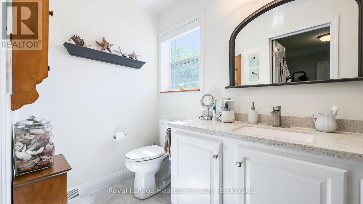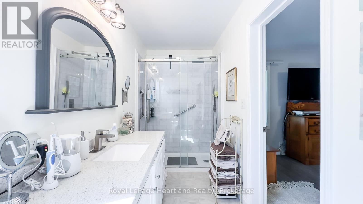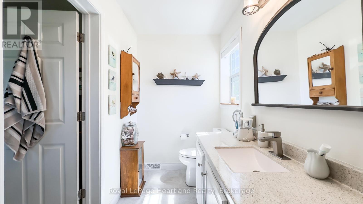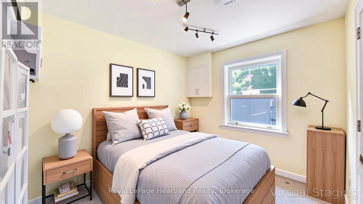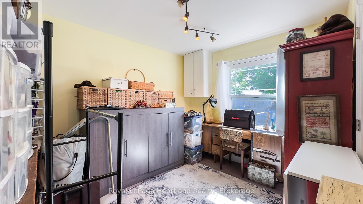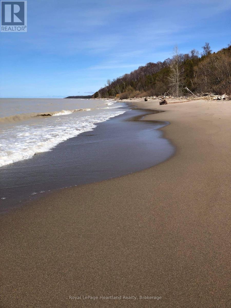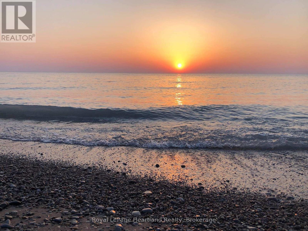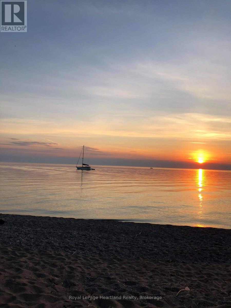2 Bedroom
2 Bathroom
1200 - 1399 sqft
Bungalow
Fireplace
Central Air Conditioning
Forced Air
Waterfront
Landscaped
$449,000
A gardeners paradise!! Stunning perennial gardens line the front of this 2009 Hart Home, now being offered for sale in the lakefront adult community, Meneset on the Lake. This open concept floor plan, 2 bedroom, 2 bathroom home features a three season sunroom with a fabulous view facing out onto green space. The primary bedroom with walk in closet and 3 piece ensuite has had a brand new gorgeous shower with glass shower doors accented with brushed stainless hardware. The second bedroom is currently used as a sewing/craft room however it provides ample room for guests footsteps outside the main 4 piece master bathroom. Vaulted ceilings soar throughout the gorgeous kitchen with island, dining and living room. The statement natural gas fireplace with the rustic mantle sits in the centre of the living room for your enjoyment while cooking in the spacious kitchen or eating in the gorgeous dining area. This carpet free home has been painted throughout, new quartz counter tops in the bathrooms, has all new services, paved laneway, storage shed and a fully landscaped back yard oasis. You will fall in love with the floor plan and view this home has to offer. Meneset on the Lake is a 55+ lifestyle community with an active clubhouse, drive down immaculate beach, paved streets, garden plots and outdoor storage. When lifestyle and simplicity are your goals, consider this lovely unique home. (id:59646)
Open House
This property has open houses!
Starts at:
1:00 pm
Ends at:
2:30 pm
Property Details
|
MLS® Number
|
X12179271 |
|
Property Type
|
Single Family |
|
Community Name
|
Colborne |
|
Amenities Near By
|
Beach, Hospital, Marina |
|
Community Features
|
Pet Restrictions, Community Centre |
|
Features
|
Lighting, Carpet Free |
|
Parking Space Total
|
2 |
|
Structure
|
Deck, Porch |
|
Water Front Type
|
Waterfront |
Building
|
Bathroom Total
|
2 |
|
Bedrooms Above Ground
|
2 |
|
Bedrooms Total
|
2 |
|
Amenities
|
Fireplace(s) |
|
Appliances
|
Water Heater, Water Softener |
|
Architectural Style
|
Bungalow |
|
Cooling Type
|
Central Air Conditioning |
|
Exterior Finish
|
Vinyl Siding |
|
Fire Protection
|
Smoke Detectors |
|
Fireplace Present
|
Yes |
|
Foundation Type
|
Wood/piers |
|
Heating Fuel
|
Natural Gas |
|
Heating Type
|
Forced Air |
|
Stories Total
|
1 |
|
Size Interior
|
1200 - 1399 Sqft |
|
Type
|
Other |
Parking
Land
|
Acreage
|
No |
|
Land Amenities
|
Beach, Hospital, Marina |
|
Landscape Features
|
Landscaped |
Rooms
| Level |
Type |
Length |
Width |
Dimensions |
|
Main Level |
Bathroom |
3.85 m |
1.51 m |
3.85 m x 1.51 m |
|
Main Level |
Bathroom |
2.49 m |
1.52 m |
2.49 m x 1.52 m |
|
Main Level |
Bedroom 2 |
3.82 m |
3.52 m |
3.82 m x 3.52 m |
|
Main Level |
Dining Room |
3.82 m |
3.81 m |
3.82 m x 3.81 m |
|
Main Level |
Kitchen |
4.04 m |
3.62 m |
4.04 m x 3.62 m |
|
Main Level |
Laundry Room |
2.52 m |
1.92 m |
2.52 m x 1.92 m |
|
Main Level |
Living Room |
7.86 m |
3.37 m |
7.86 m x 3.37 m |
|
Main Level |
Primary Bedroom |
3.82 m |
4.1 m |
3.82 m x 4.1 m |
|
Main Level |
Sunroom |
5.87 m |
3.04 m |
5.87 m x 3.04 m |
|
Main Level |
Utility Room |
0.85 m |
0.78 m |
0.85 m x 0.78 m |
https://www.realtor.ca/real-estate/28379370/46-algonquin-lane-ashfield-colborne-wawanosh-colborne-colborne


