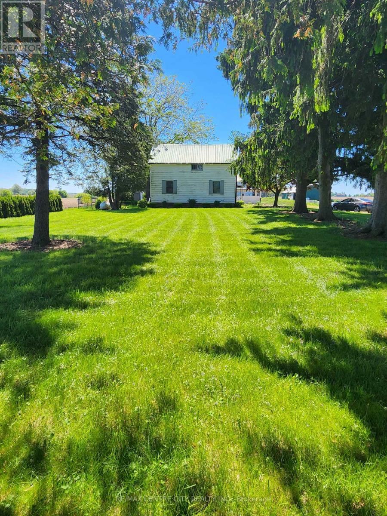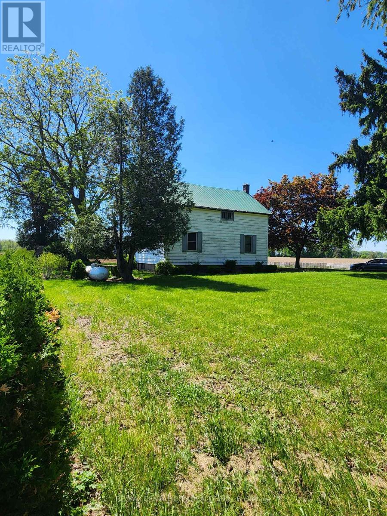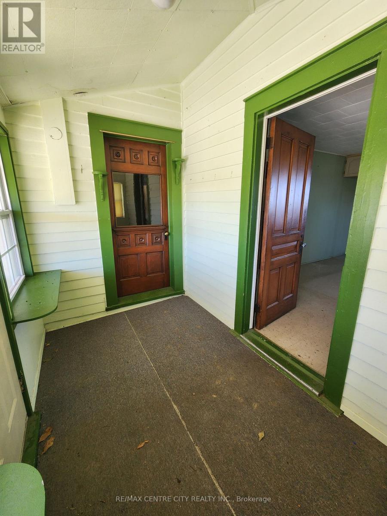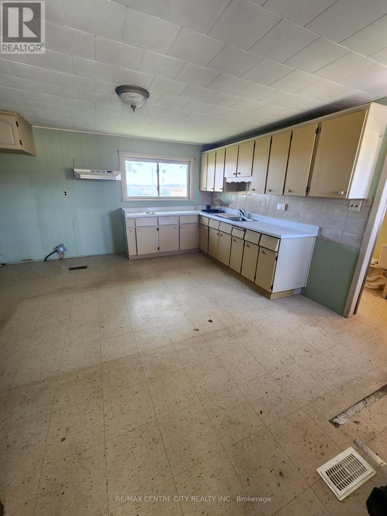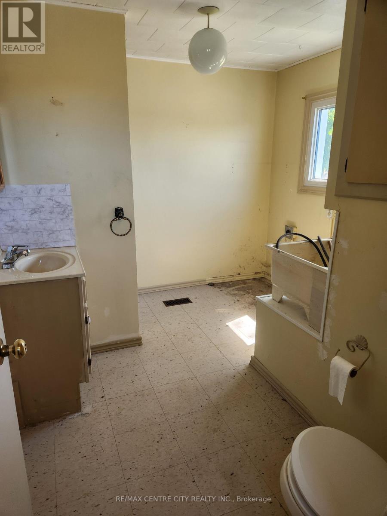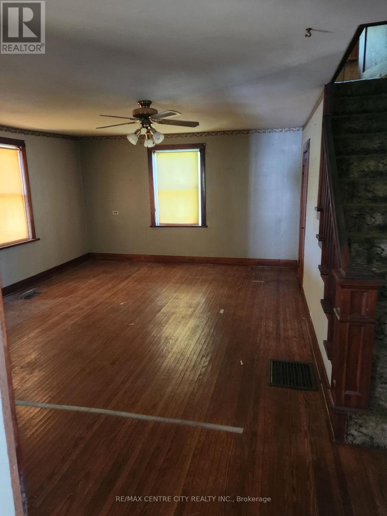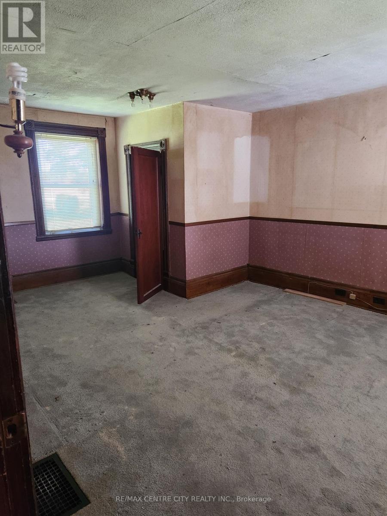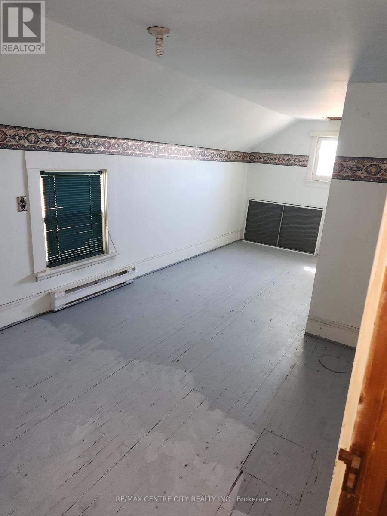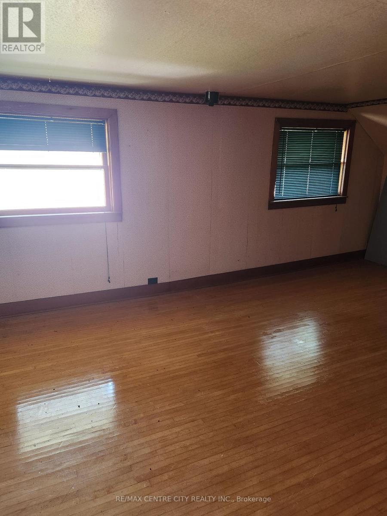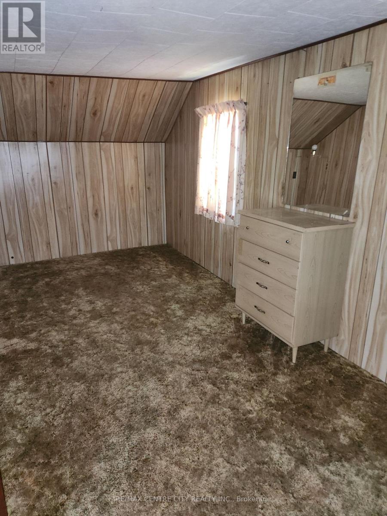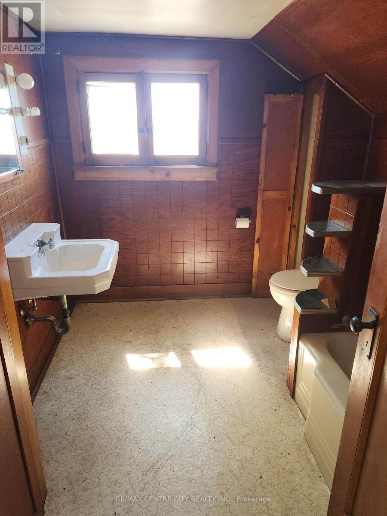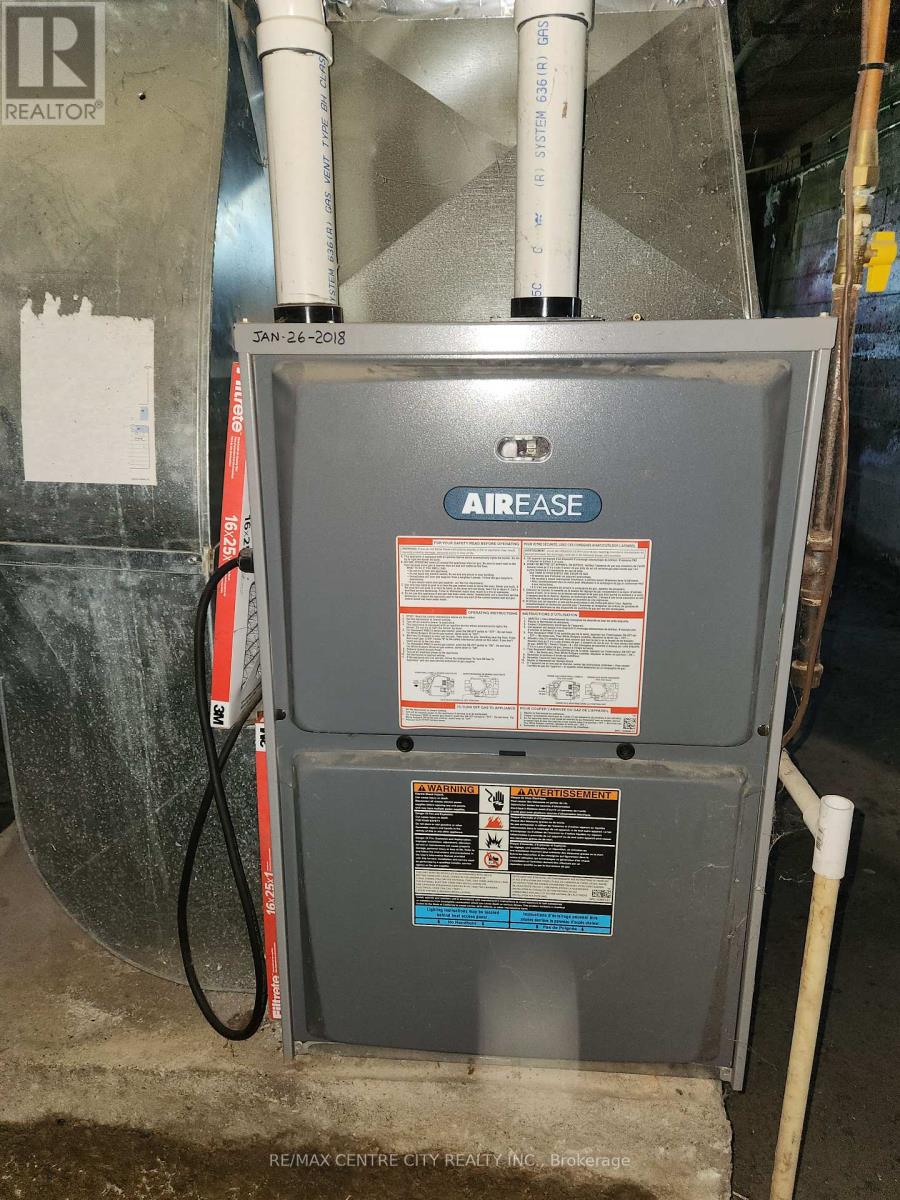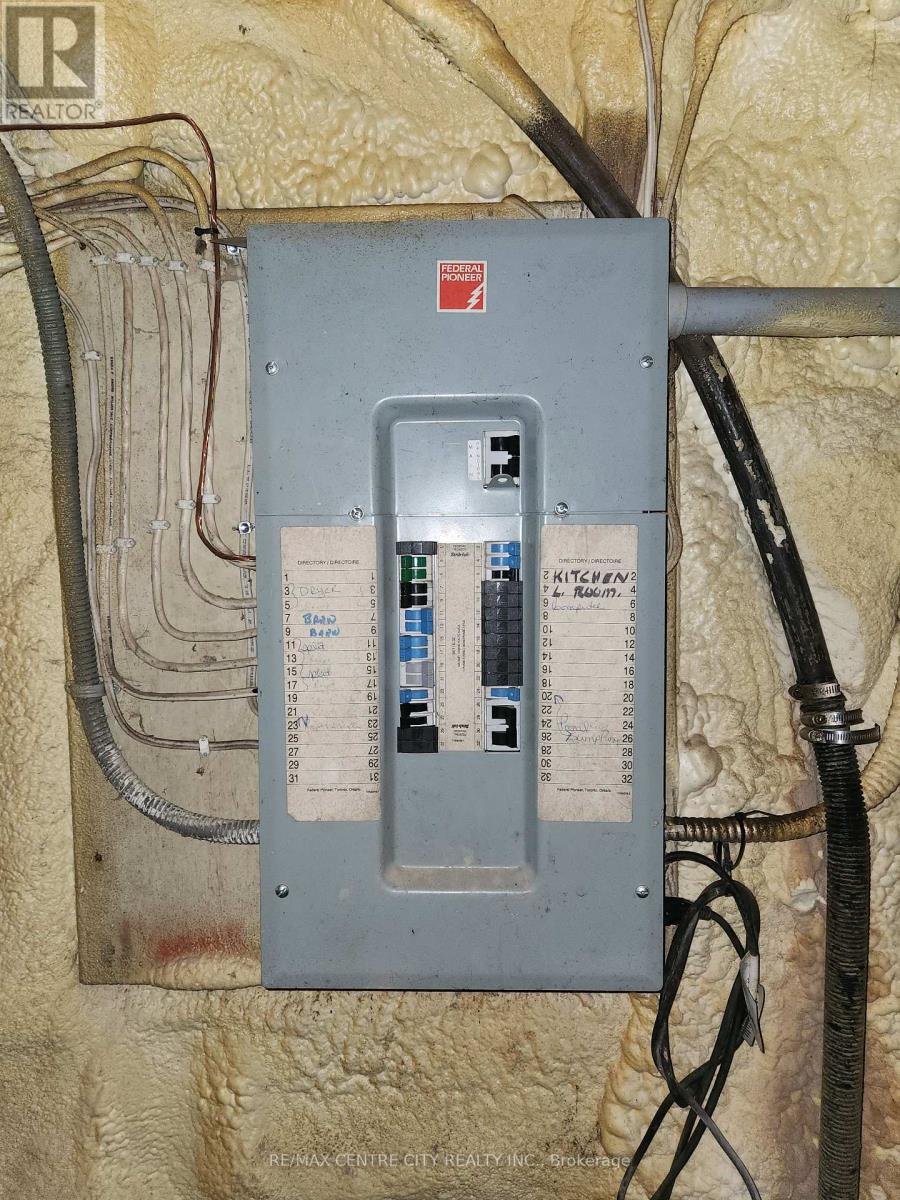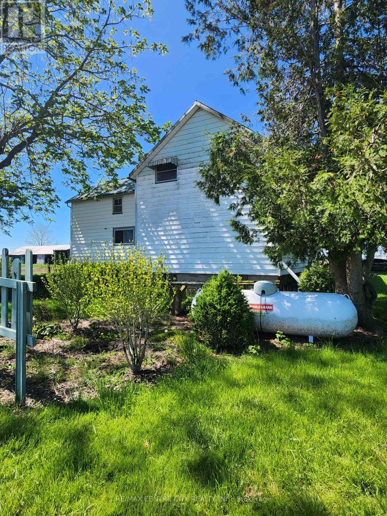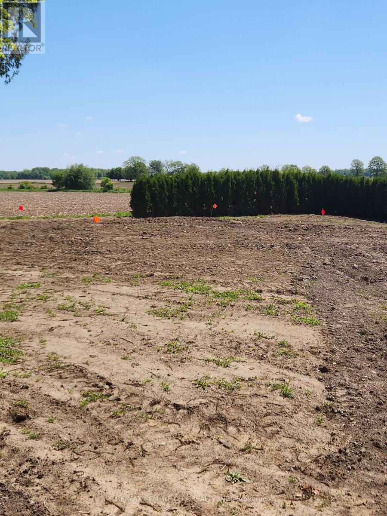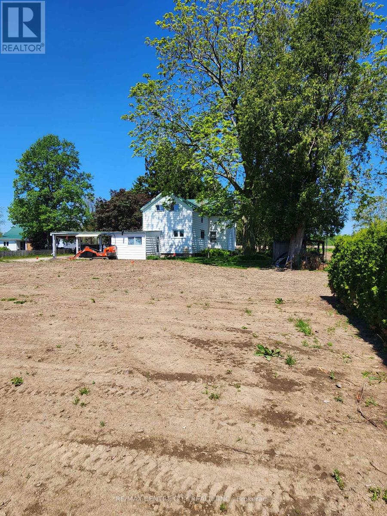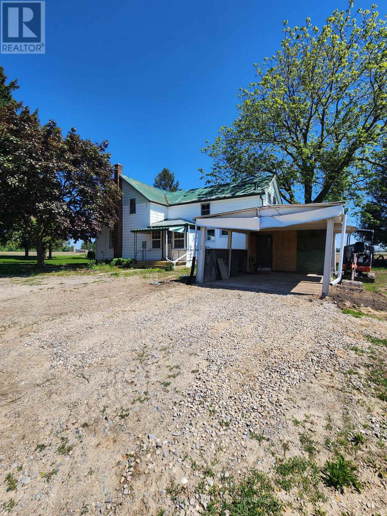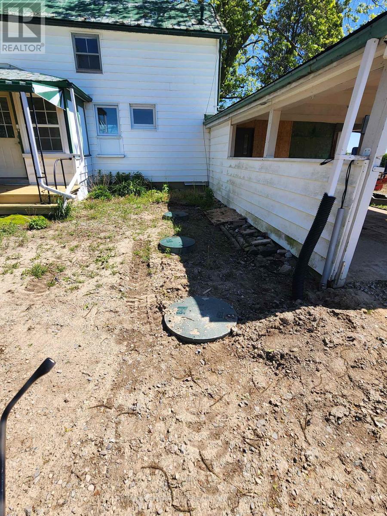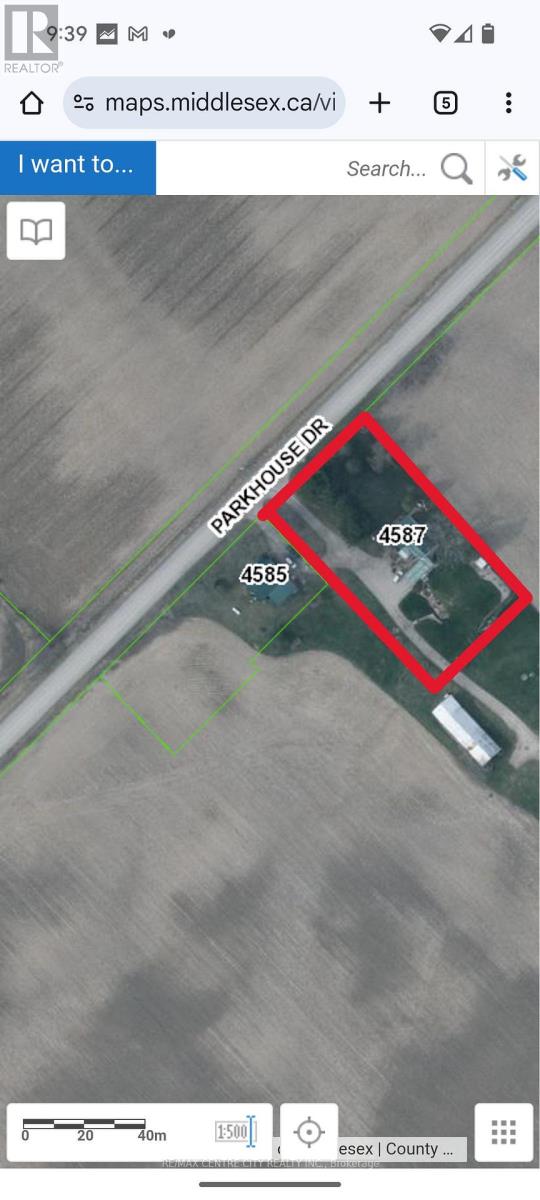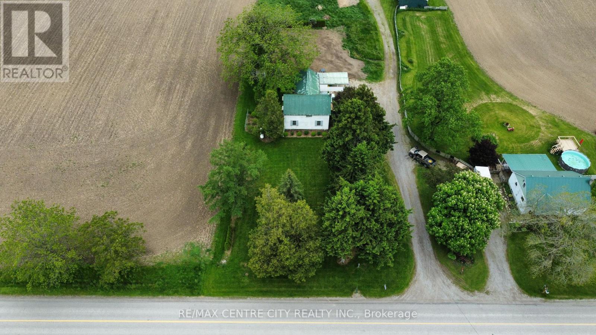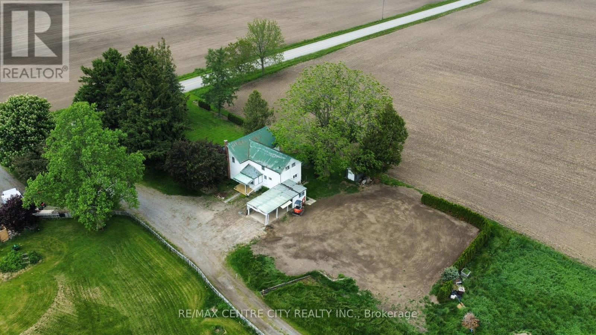4 Bedroom
2 Bathroom
2000 - 2500 sqft
Forced Air
$425,000
Looking for a big farmhouse on a large lot ? This one may be what you are looking for ! Recently severed from the farm, this four bedroom, two storey home sits on 0.79 acre and is now hooked up to municipal water, and has a brand new septic system. Lots of potential here! Large eat-in kitchen, large principal rooms, and hardwood floors throughout. Huge bedrooms upstairs, two bathrooms, and main floor laundry. Furnace 2018. Centrally located, minutes to town and major highways. 30 minutes to London. Fantastic opportunity for country living! (id:59646)
Property Details
|
MLS® Number
|
X12180624 |
|
Property Type
|
Single Family |
|
Community Name
|
Rural Southwest Middlesex |
|
Equipment Type
|
Water Heater - Electric, Propane Tank |
|
Features
|
Sump Pump |
|
Parking Space Total
|
6 |
|
Rental Equipment Type
|
Water Heater - Electric, Propane Tank |
|
Structure
|
Shed |
Building
|
Bathroom Total
|
2 |
|
Bedrooms Above Ground
|
4 |
|
Bedrooms Total
|
4 |
|
Basement Development
|
Unfinished |
|
Basement Type
|
Full (unfinished) |
|
Construction Style Attachment
|
Detached |
|
Exterior Finish
|
Vinyl Siding |
|
Foundation Type
|
Concrete |
|
Heating Fuel
|
Propane |
|
Heating Type
|
Forced Air |
|
Stories Total
|
2 |
|
Size Interior
|
2000 - 2500 Sqft |
|
Type
|
House |
|
Utility Water
|
Municipal Water |
Parking
Land
|
Acreage
|
No |
|
Sewer
|
Septic System |
|
Size Depth
|
254 Ft ,9 In |
|
Size Frontage
|
134 Ft ,6 In |
|
Size Irregular
|
134.5 X 254.8 Ft |
|
Size Total Text
|
134.5 X 254.8 Ft|1/2 - 1.99 Acres |
|
Zoning Description
|
Res |
Rooms
| Level |
Type |
Length |
Width |
Dimensions |
|
Second Level |
Bedroom 2 |
5.69 m |
3.66 m |
5.69 m x 3.66 m |
|
Second Level |
Bedroom 3 |
5.69 m |
2.74 m |
5.69 m x 2.74 m |
|
Second Level |
Bedroom 4 |
7.01 m |
2.59 m |
7.01 m x 2.59 m |
|
Second Level |
Bathroom |
2.74 m |
2.32 m |
2.74 m x 2.32 m |
|
Main Level |
Kitchen |
4.57 m |
4.28 m |
4.57 m x 4.28 m |
|
Main Level |
Living Room |
5.79 m |
4.88 m |
5.79 m x 4.88 m |
|
Main Level |
Bedroom |
5.79 m |
3.81 m |
5.79 m x 3.81 m |
|
Main Level |
Bathroom |
3.29 m |
2.74 m |
3.29 m x 2.74 m |
https://www.realtor.ca/real-estate/28382827/4587-parkhouse-drive-southwest-middlesex-rural-southwest-middlesex

