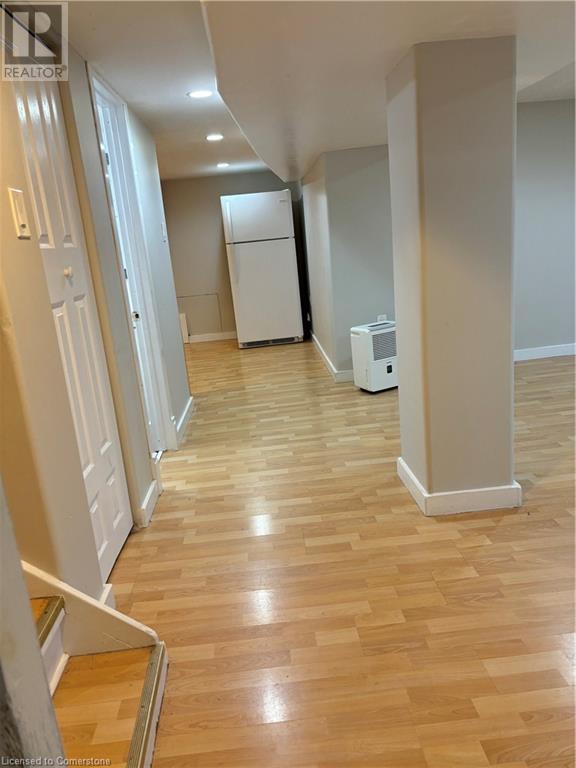458 Upper Wellington Street Hamilton, Ontario L9A 3P4
2 Bedroom
1 Bathroom
1900 sqft
Bungalow
Central Air Conditioning
Forced Air
$1,800 Monthly
All Inclusive Rental Available ASAP, located on the Hamilton Mountain close to Mohawk College. Two Beds plus small office/den space. Yard & driveway parking included, great location and available asap. (id:59646)
Property Details
| MLS® Number | 40666307 |
| Property Type | Single Family |
| Neigbourhood | Inch Park |
| Amenities Near By | Park, Place Of Worship, Playground, Public Transit |
| Community Features | Quiet Area |
| Equipment Type | None |
| Features | Balcony |
| Parking Space Total | 2 |
| Rental Equipment Type | None |
| Structure | Porch |
Building
| Bathroom Total | 1 |
| Bedrooms Below Ground | 2 |
| Bedrooms Total | 2 |
| Appliances | Microwave, Refrigerator, Stove |
| Architectural Style | Bungalow |
| Basement Development | Finished |
| Basement Type | Full (finished) |
| Constructed Date | 1951 |
| Construction Style Attachment | Detached |
| Cooling Type | Central Air Conditioning |
| Exterior Finish | Brick |
| Fire Protection | Smoke Detectors |
| Foundation Type | Poured Concrete |
| Heating Fuel | Natural Gas |
| Heating Type | Forced Air |
| Stories Total | 1 |
| Size Interior | 1900 Sqft |
| Type | House |
| Utility Water | Municipal Water |
Parking
| Detached Garage | |
| None |
Land
| Access Type | Road Access |
| Acreage | No |
| Land Amenities | Park, Place Of Worship, Playground, Public Transit |
| Sewer | Municipal Sewage System |
| Size Depth | 145 Ft |
| Size Frontage | 45 Ft |
| Size Total Text | Under 1/2 Acre |
| Zoning Description | 34 |
Rooms
| Level | Type | Length | Width | Dimensions |
|---|---|---|---|---|
| Basement | Bonus Room | 10'0'' x 7'0'' | ||
| Basement | Bedroom | 10'0'' x 12'0'' | ||
| Basement | Bedroom | 11'0'' x 12'0'' | ||
| Basement | Living Room | 12'0'' x 12'0'' | ||
| Basement | 3pc Bathroom | 5'0'' x 7'0'' | ||
| Basement | Eat In Kitchen | 10'0'' x 8'0'' |
https://www.realtor.ca/real-estate/27560704/458-upper-wellington-street-hamilton
Interested?
Contact us for more information












