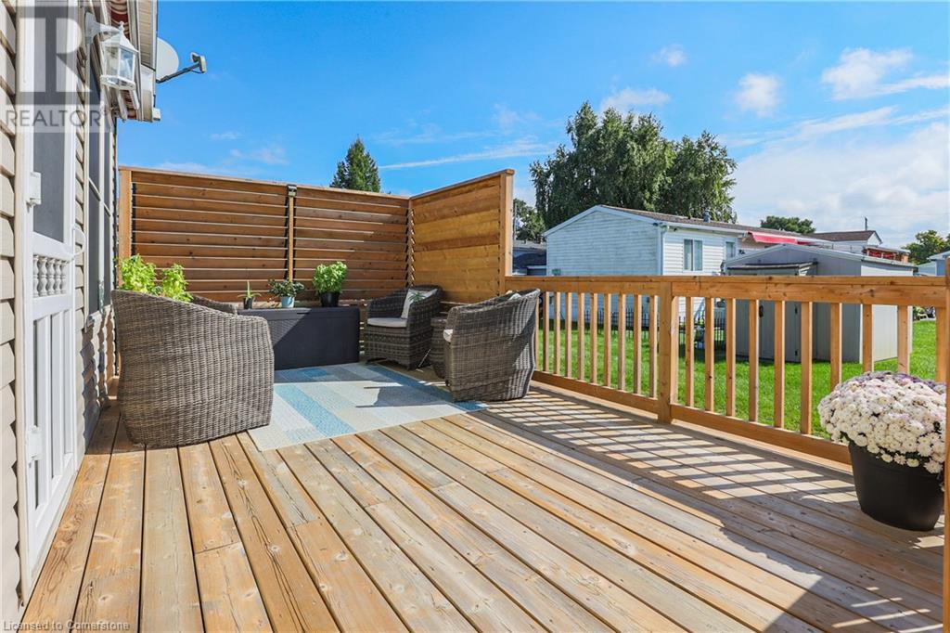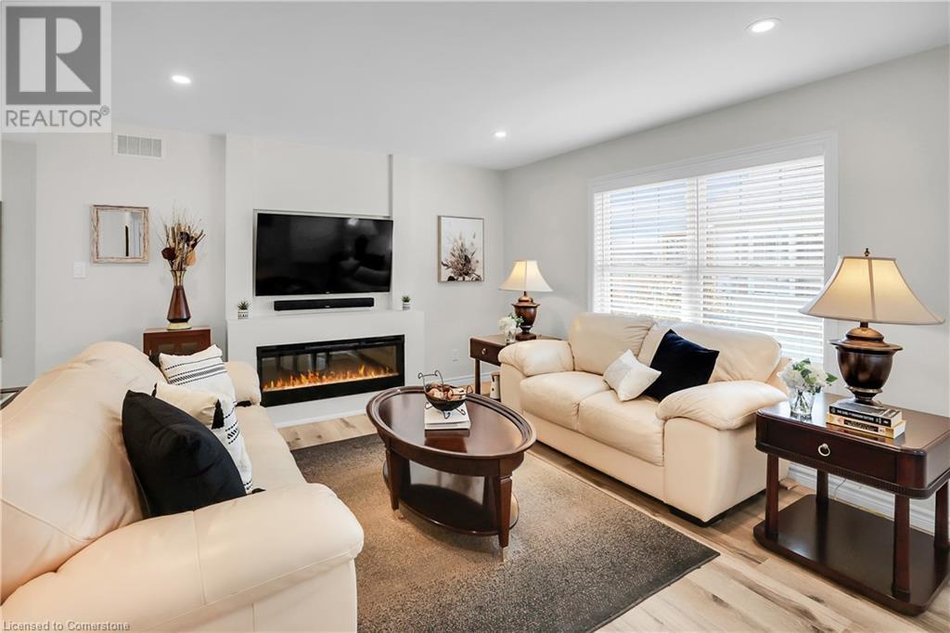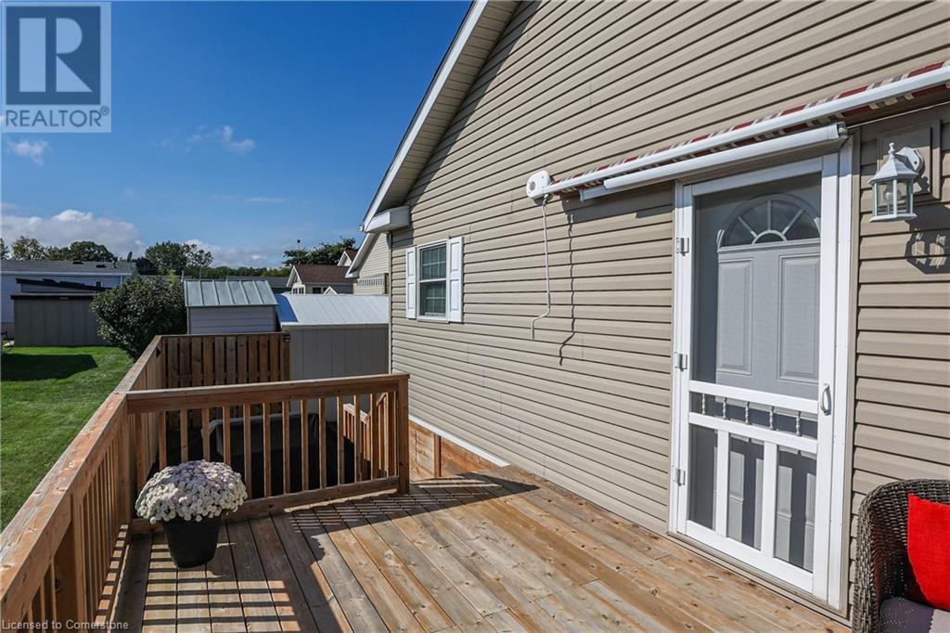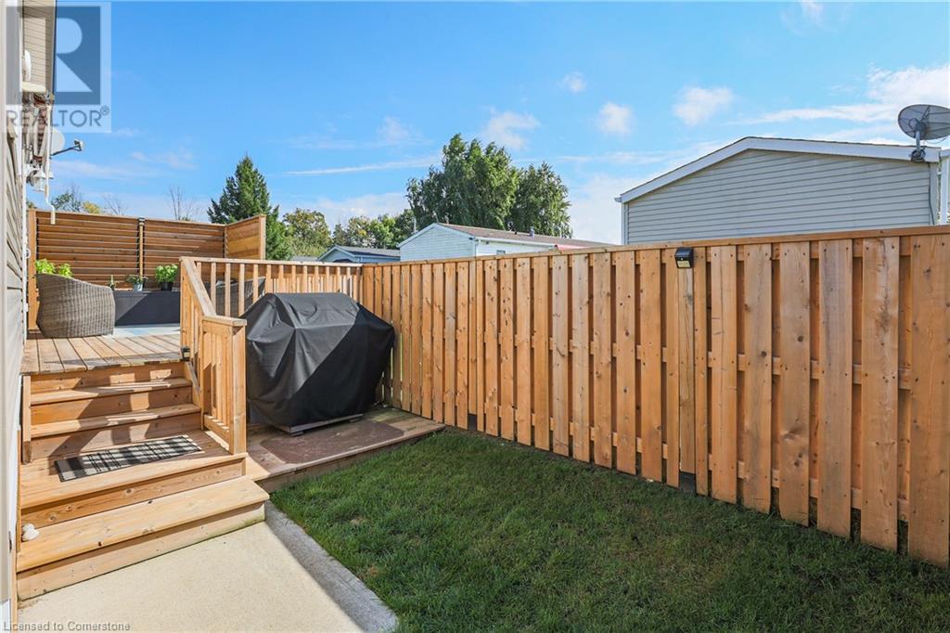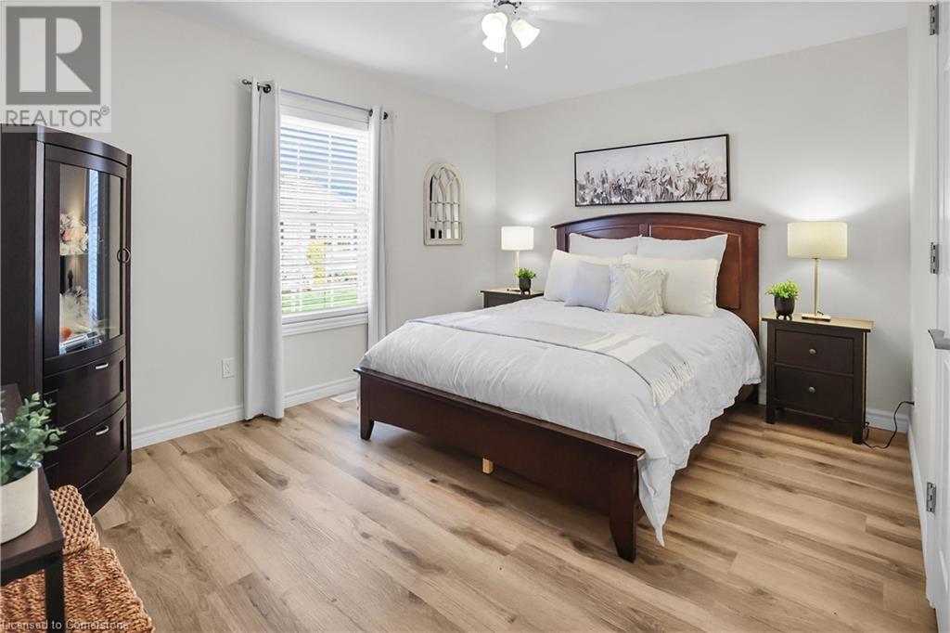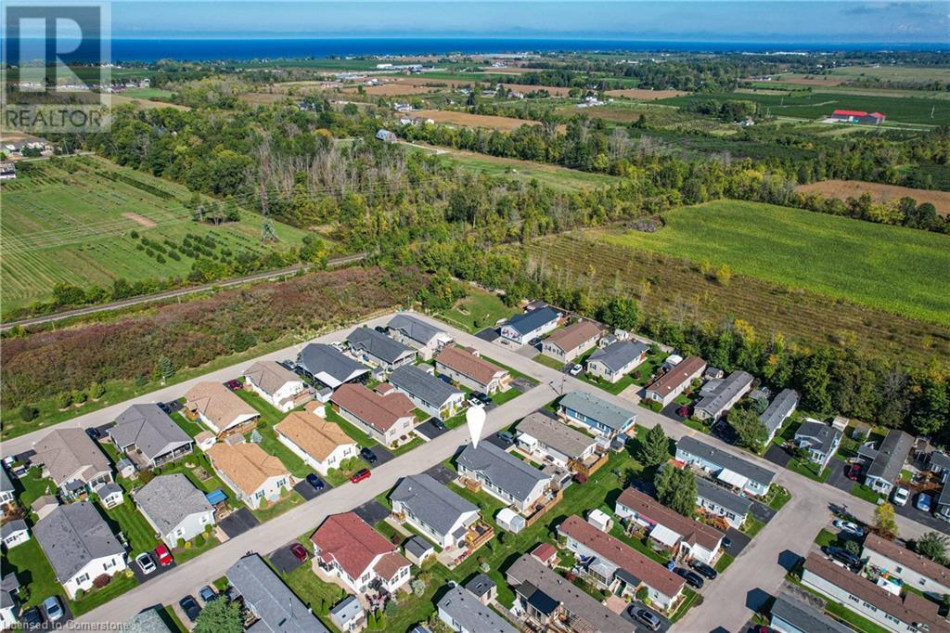4 Bedroom
2 Bathroom
1580 sqft
Bungalow
Fireplace
Central Air Conditioning
Forced Air
$539,900
GORGEOUS, OVERSIZED BUNGALOW … This stunningly upgraded 4 bedroom, 2 bathroom home at 4576 Sara Lane within the Golden Horseshoe Estates in Beamsville boasts nearly 1600 sq of beautifully finished living space ~ potlights & luxury vinyl flooring throughout. OPEN CONCEPT living area offers a living room with modern electric fireplace, dining area, and XL peninsula breakfast bar leading into the kitchen. Ceiling-height cabinetry, gas stove, S/S appliances, fridge w/ice & water, WALK-IN PANTRY combined w/laundry room & tankless hot water heater, AND dining area with access to the 10’ x 17’ deck w/retractable awning, privacy panels, and fully fenced yard. FRENCH DOORS lead into the bedroom off main living area (currently used as an office); Huge primary bedroom features crown moulding, WALK-IN closet & luxurious 3-pc bath with walk-in shower, and two more spacious bedrooms and 4-pc bath complete the home. Double drive and 2 sheds meet your parking & storage needs. NEW FEE $886.87/month pad fee includes Water and Taxes. The Golden Horseshoe Estates is in a great central location- along the Niagara Fruit & Wine Route, just minutes to the QEW, great shopping, parks, and restaurants plus only 10 minutes to the Grimsby GO Station, 30 minutes from Niagara Falls & US border, and 1 hour from Toronto! CLICK ON MULTIMEDIA FOR virtual tour, photos & more. (id:59646)
Property Details
|
MLS® Number
|
40656493 |
|
Property Type
|
Single Family |
|
Amenities Near By
|
Golf Nearby, Hospital, Park, Place Of Worship, Schools, Shopping |
|
Community Features
|
Quiet Area, School Bus |
|
Features
|
Cul-de-sac, Paved Driveway |
|
Parking Space Total
|
2 |
|
Structure
|
Shed, Porch |
Building
|
Bathroom Total
|
2 |
|
Bedrooms Above Ground
|
4 |
|
Bedrooms Total
|
4 |
|
Appliances
|
Dishwasher, Dryer, Refrigerator, Washer, Range - Gas, Microwave Built-in |
|
Architectural Style
|
Bungalow |
|
Basement Type
|
None |
|
Constructed Date
|
2008 |
|
Construction Style Attachment
|
Detached |
|
Cooling Type
|
Central Air Conditioning |
|
Exterior Finish
|
Vinyl Siding |
|
Fire Protection
|
Smoke Detectors, Alarm System |
|
Fireplace Fuel
|
Electric |
|
Fireplace Present
|
Yes |
|
Fireplace Total
|
1 |
|
Fireplace Type
|
Insert,other - See Remarks |
|
Foundation Type
|
Piled |
|
Heating Fuel
|
Natural Gas |
|
Heating Type
|
Forced Air |
|
Stories Total
|
1 |
|
Size Interior
|
1580 Sqft |
|
Type
|
Modular |
|
Utility Water
|
Municipal Water |
Land
|
Access Type
|
Road Access, Highway Nearby |
|
Acreage
|
No |
|
Land Amenities
|
Golf Nearby, Hospital, Park, Place Of Worship, Schools, Shopping |
|
Sewer
|
Municipal Sewage System |
|
Size Total Text
|
Under 1/2 Acre |
|
Zoning Description
|
A6 |
Rooms
| Level |
Type |
Length |
Width |
Dimensions |
|
Main Level |
4pc Bathroom |
|
|
4'9'' x 9'4'' |
|
Main Level |
Bedroom |
|
|
9'2'' x 10'8'' |
|
Main Level |
Bedroom |
|
|
8'9'' x 12'11'' |
|
Main Level |
Bedroom |
|
|
8'9'' x 12'11'' |
|
Main Level |
3pc Bathroom |
|
|
7'0'' x 8'7'' |
|
Main Level |
Primary Bedroom |
|
|
13'6'' x 12'11'' |
|
Main Level |
Laundry Room |
|
|
7'0'' x 5'0'' |
|
Main Level |
Dining Room |
|
|
9'5'' x 11'11'' |
|
Main Level |
Kitchen |
|
|
25'0'' x 11'11'' |
|
Main Level |
Living Room |
|
|
14'9'' x 13'4'' |
Utilities
|
Cable
|
Available |
|
Electricity
|
Available |
|
Natural Gas
|
Available |
|
Telephone
|
Available |
https://www.realtor.ca/real-estate/27494556/4576-sara-lane-beamsville



