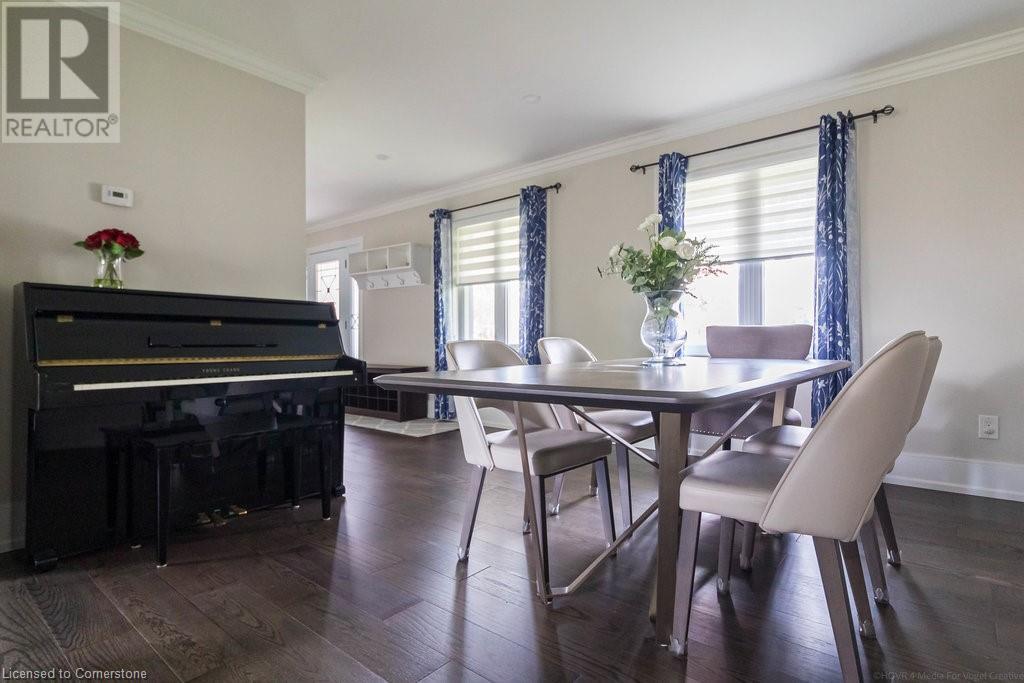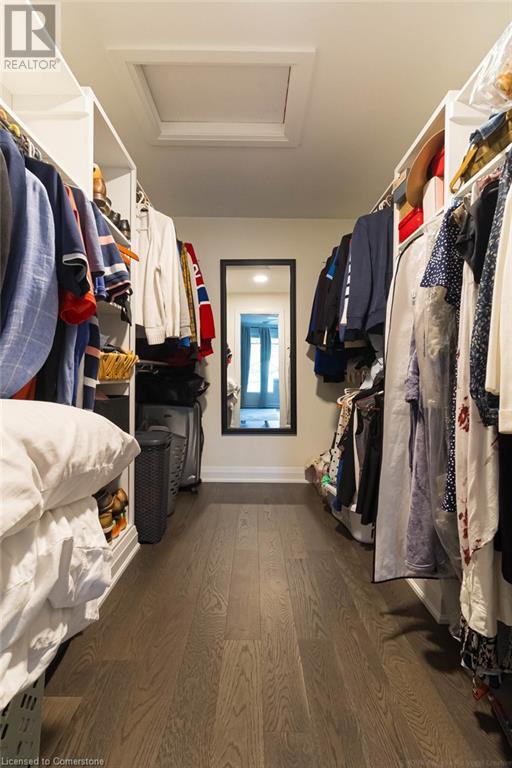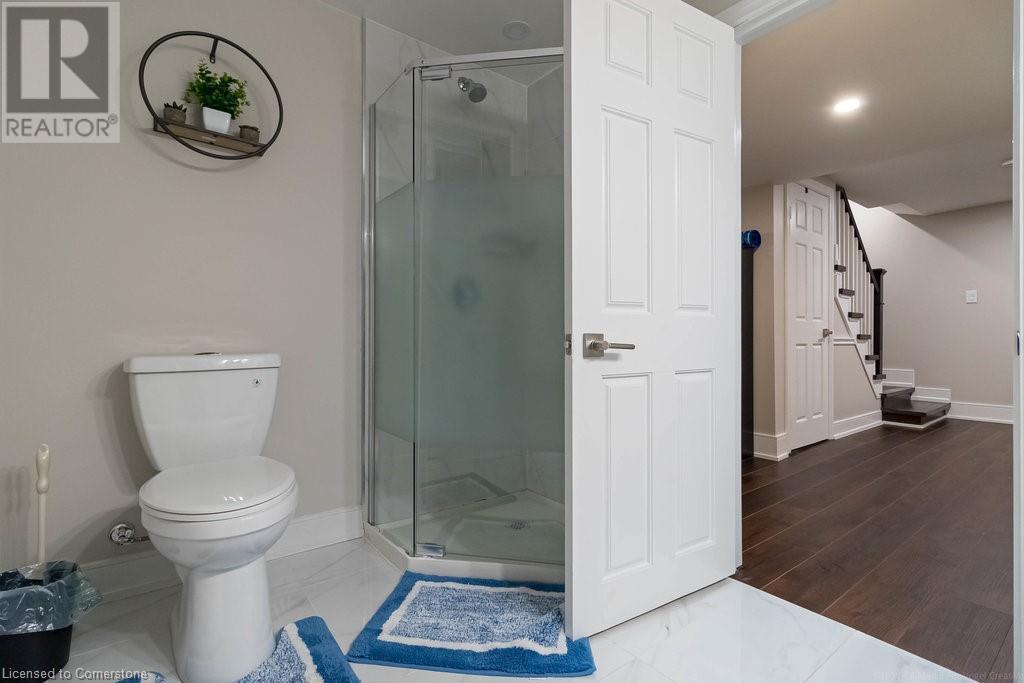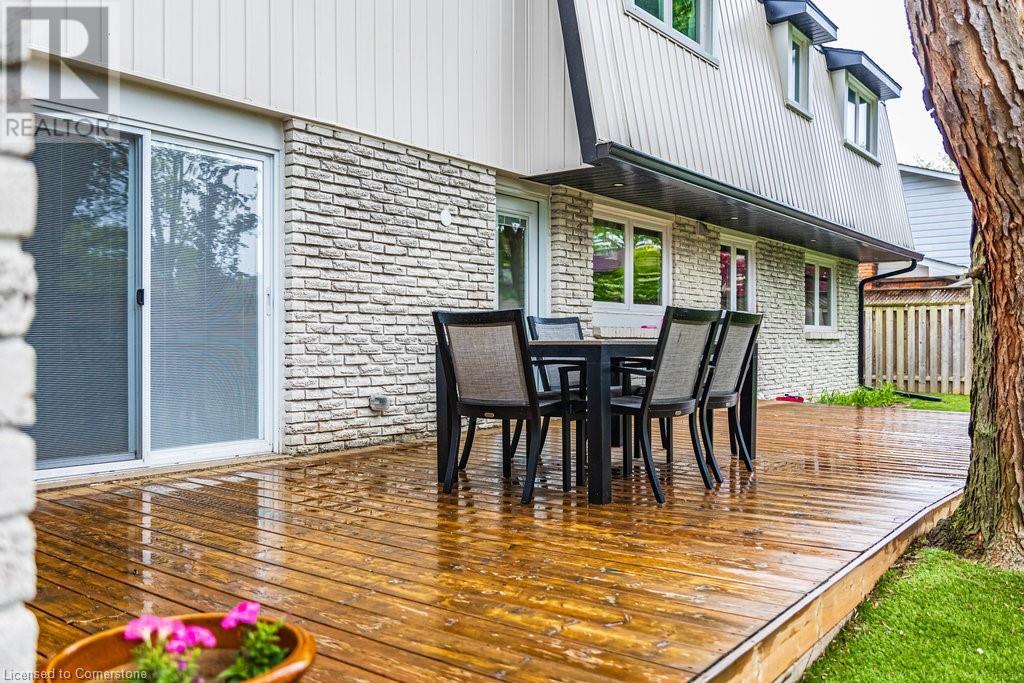5 Bedroom
5 Bathroom
3717 sqft
2 Level
Central Air Conditioning
$1,990,000
Come and view this recently renovated two storey home in beautiful Shoreacres. Walking distance to Lake Ontario on a mature tree lined street. Just over 3700 square feet, above and below ground, of luxury living with 5 bedrooms, 4 1/2 bathrooms. This home was completely renovated in 2020 and a customer primary suite addition was commissions in 2024. Walk into the spacious foyer to a stunning oak staircase with glass insert. Open concept living/dining/gourmet kitchen with quartz countertops, oversized island and beautiful pendant lights. Cozy family room with gas fireplace, and walk out to the fully fenced backyard. There you will find space to play and entertain, with a large deck and low maintenance artificial turf. The basement is completely finished with a large recreation room, gym and three piece bathroom. This home has everything you could want and more! Has to be seen to truly appreciated. (id:59646)
Property Details
|
MLS® Number
|
40735652 |
|
Property Type
|
Single Family |
|
Neigbourhood
|
Shoreacres |
|
Amenities Near By
|
Golf Nearby, Park, Place Of Worship, Playground, Schools, Shopping |
|
Community Features
|
Quiet Area, Community Centre, School Bus |
|
Equipment Type
|
Water Heater |
|
Features
|
Automatic Garage Door Opener |
|
Parking Space Total
|
4 |
|
Rental Equipment Type
|
Water Heater |
|
Structure
|
Shed, Porch |
Building
|
Bathroom Total
|
5 |
|
Bedrooms Above Ground
|
5 |
|
Bedrooms Total
|
5 |
|
Appliances
|
Dishwasher, Dryer, Microwave, Refrigerator, Washer, Gas Stove(s), Hood Fan, Window Coverings, Wine Fridge, Garage Door Opener |
|
Architectural Style
|
2 Level |
|
Basement Development
|
Finished |
|
Basement Type
|
Full (finished) |
|
Constructed Date
|
1974 |
|
Construction Style Attachment
|
Detached |
|
Cooling Type
|
Central Air Conditioning |
|
Exterior Finish
|
Brick |
|
Foundation Type
|
Block |
|
Half Bath Total
|
1 |
|
Heating Fuel
|
Natural Gas |
|
Stories Total
|
2 |
|
Size Interior
|
3717 Sqft |
|
Type
|
House |
|
Utility Water
|
Municipal Water |
Parking
Land
|
Access Type
|
Road Access |
|
Acreage
|
No |
|
Land Amenities
|
Golf Nearby, Park, Place Of Worship, Playground, Schools, Shopping |
|
Sewer
|
Municipal Sewage System |
|
Size Depth
|
95 Ft |
|
Size Frontage
|
70 Ft |
|
Size Total Text
|
Under 1/2 Acre |
|
Zoning Description
|
R2.4 |
Rooms
| Level |
Type |
Length |
Width |
Dimensions |
|
Second Level |
3pc Bathroom |
|
|
Measurements not available |
|
Second Level |
Bedroom |
|
|
11'1'' x 9'4'' |
|
Second Level |
Bedroom |
|
|
14'5'' x 11'3'' |
|
Second Level |
3pc Bathroom |
|
|
Measurements not available |
|
Second Level |
3pc Bathroom |
|
|
Measurements not available |
|
Second Level |
Den |
|
|
18'9'' x 9'8'' |
|
Second Level |
Bedroom |
|
|
11'2'' x 10'8'' |
|
Second Level |
Bedroom |
|
|
13'9'' x 13'0'' |
|
Second Level |
Primary Bedroom |
|
|
18'11'' x 16'7'' |
|
Basement |
3pc Bathroom |
|
|
Measurements not available |
|
Basement |
Gym |
|
|
19'9'' x 12'5'' |
|
Basement |
Recreation Room |
|
|
22'9'' x 26'9'' |
|
Main Level |
2pc Bathroom |
|
|
Measurements not available |
|
Main Level |
Family Room |
|
|
18'5'' x 13'7'' |
|
Main Level |
Living Room/dining Room |
|
|
23'10'' x 11'4'' |
|
Main Level |
Eat In Kitchen |
|
|
20'9'' x 13'10'' |
Utilities
|
Electricity
|
Available |
|
Natural Gas
|
Available |
https://www.realtor.ca/real-estate/28392220/4518-concord-place-burlington













































